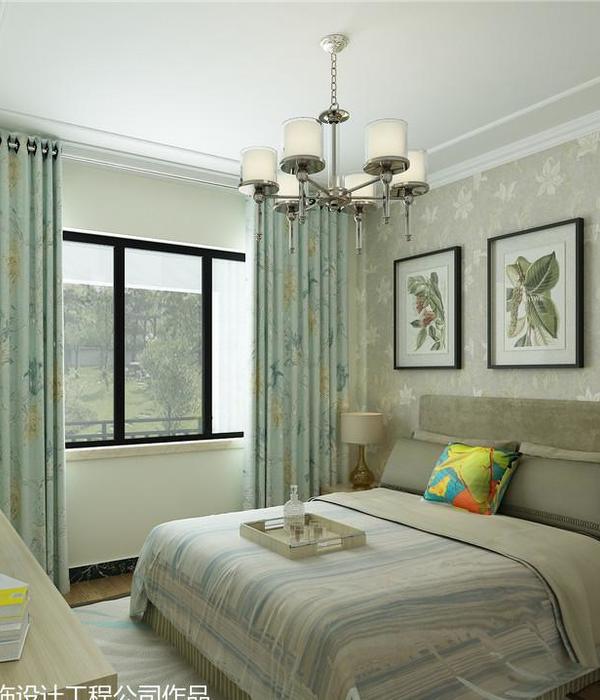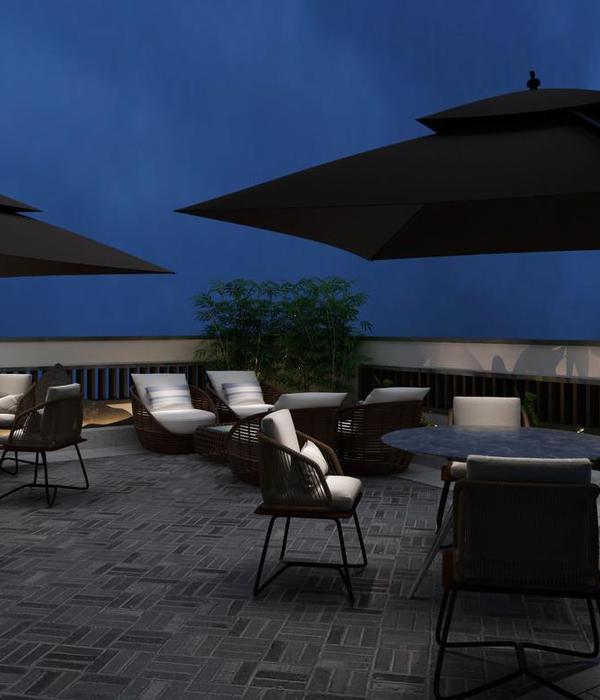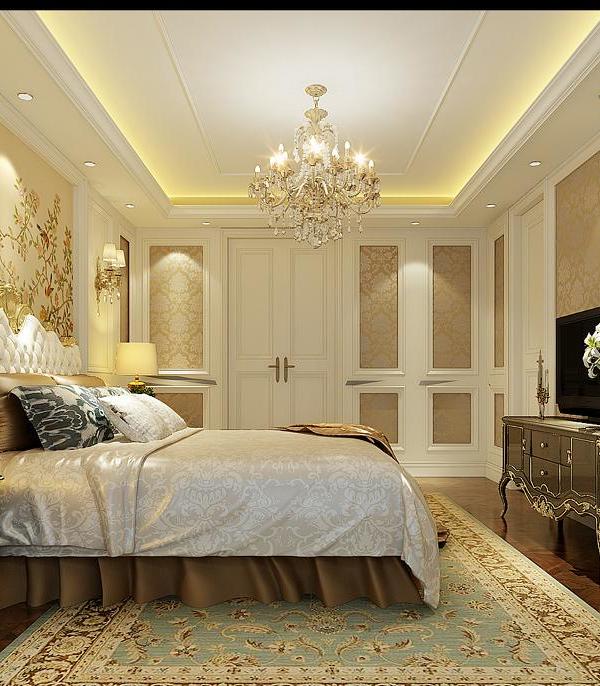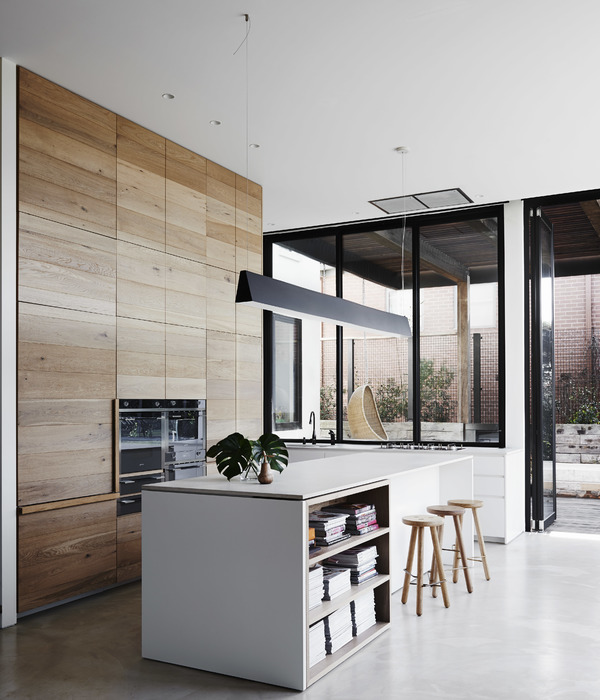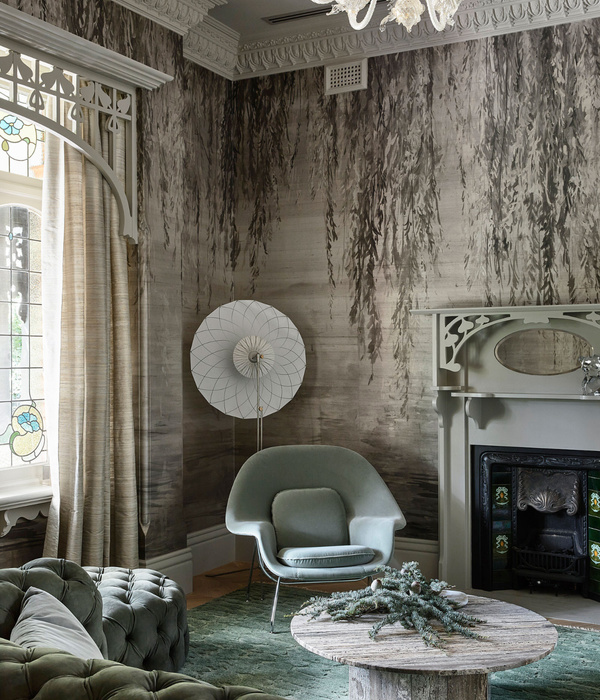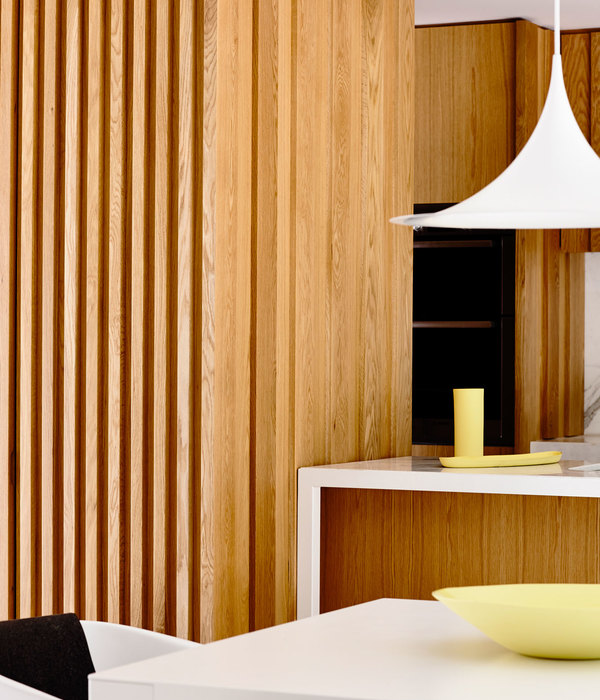Architect:Space Group Architects
Location:East London, UK; | ;
Project Year:2020
Category:Private Houses
The St Peter’s Conservation Area, in Stepney Green, East London, is the nest of “The Emerald”. This project consists of a complete refurbishment of a lovely, historic four-bedroom house and the rebuild of a rear extension. Positioned right at the junction, the location of the house is quite fortunate, as the side road provides two accesses to the property, one to the rear garden and one directly to the heart of the house.
The clients had a large appreciation for there crocked and wonky home; they appreciated the originality of it. Therefore, while the objective was to provide all the comfort of a modern home and the aesthetics/functionality of well-designed spaces, part of the focus was also in preserving the original character as much as possible. This was achieved with the enhancement of existing features like the wooden staircase, panelling, large window architraves/mouldings and original shutters. Concealed features were also enhanced, such as the hidden collar ties that were exposed to provide the loft bedroom with a more rustic and original character.
While externally, the single storey rear extension is quite conventional and discrete. Hidden away by the garden wall, once inside, the interior provides a multipurpose space, combining a full bathroom, utility room, with storage/ironing area, and the access path to the rear garden, flooded in light from the large etched glazing. This new space, in conjunction with the full refurbishment of the host building, is very rich in detail, appeal and quite charming.
Some reshuffling was required to provide a more functional and coherent home.
This was archived by moving the kitchen from the basement to the entrance level, closer to the dining and living areas, where one can appreciate a taller head height, larger windows with abundance of sun light and the direct views to the garden and to main street. A more functional and flexible home was also achieved with the introduction of two bathrooms: One in the rear extension and one en-suite in the master bedroom. A toilet with a shower has also been neatly incorporated and cleverly fitted under the staircase in the lower ground floor.
The material palette provides a very natural, uplifting and harmonic feeling to the home owner. A sense of grounding and warmth is provided by the deep browns materialized in the wooden floors and walnut feature walls in the kitchen, bath and bedrooms. Lighter tones of the same colour appear in the form of splitface mosaic and terrazzo tiles and ledges.
To complement the wooden textures, we have added green Tuscan glade surfaces, conveying a touch of energy, freshness and nature to the home atmosphere.
This duality is speckled by brushed brass elements (light fittings, hardware, brassware and small details), bringing a vibrancy and elegance to the mix.
▼项目更多图片
{{item.text_origin}}

