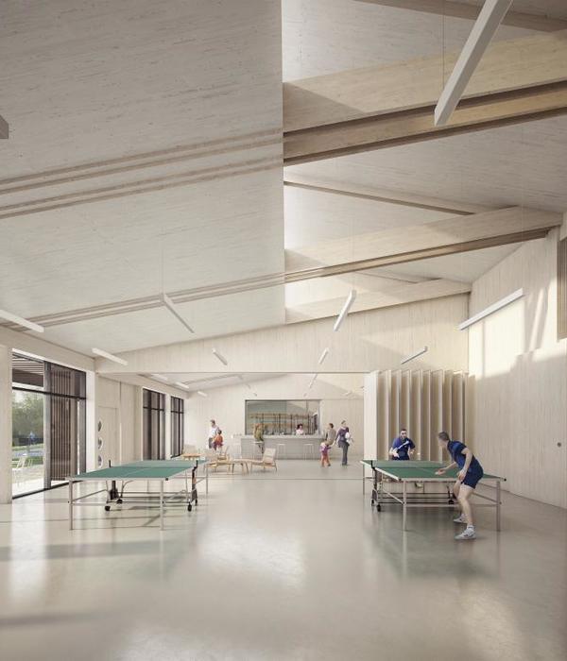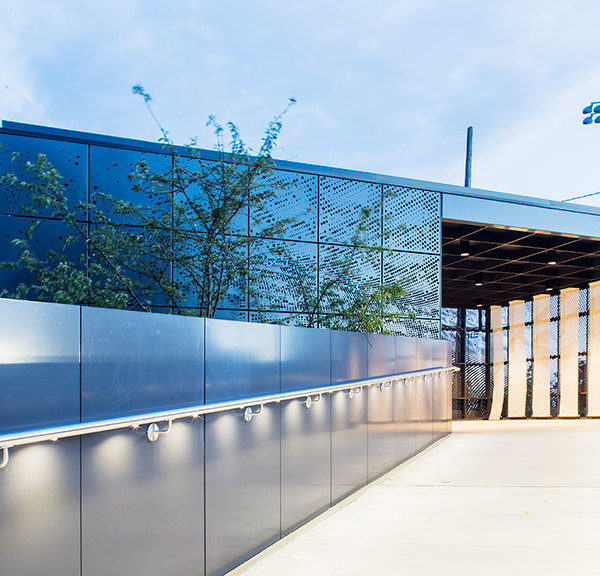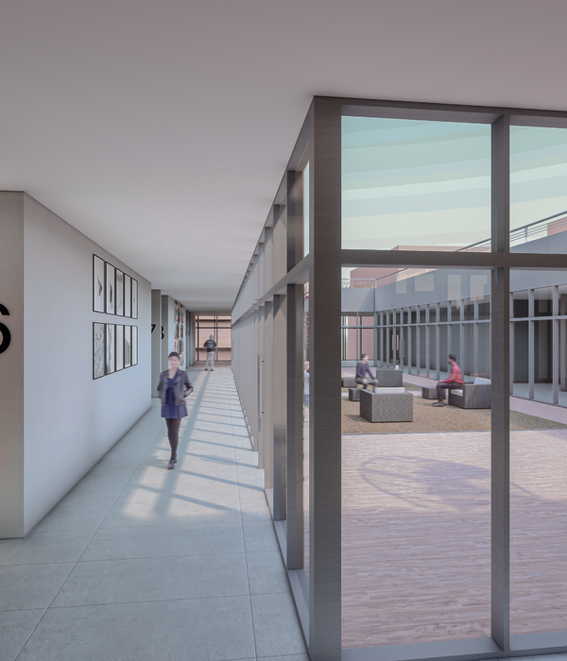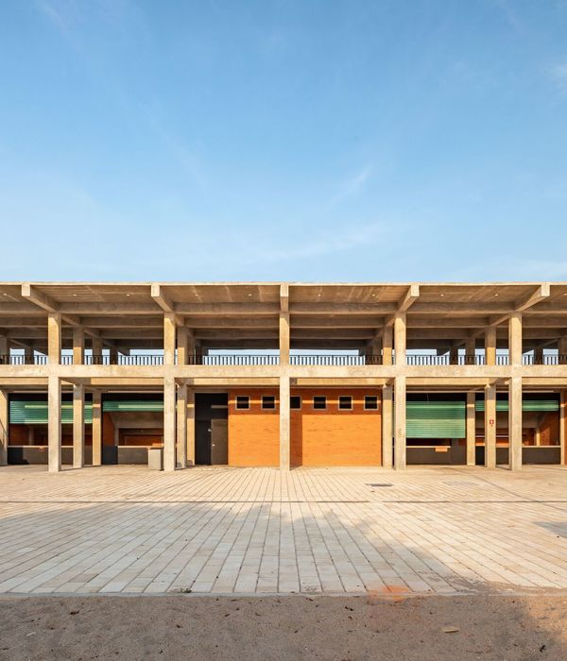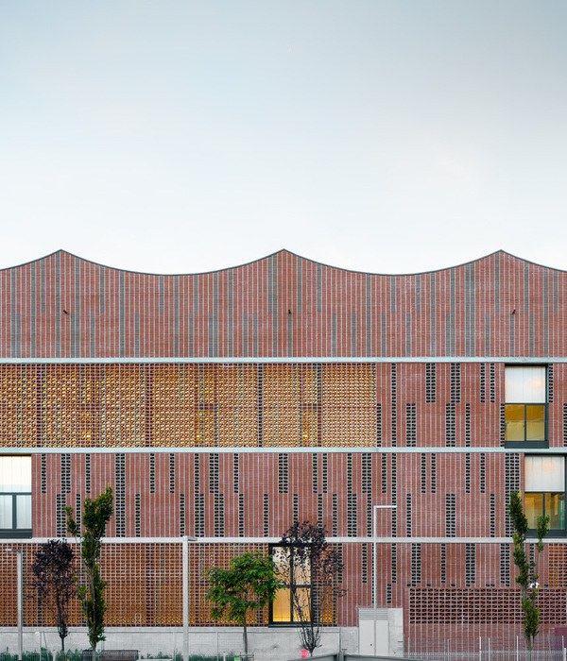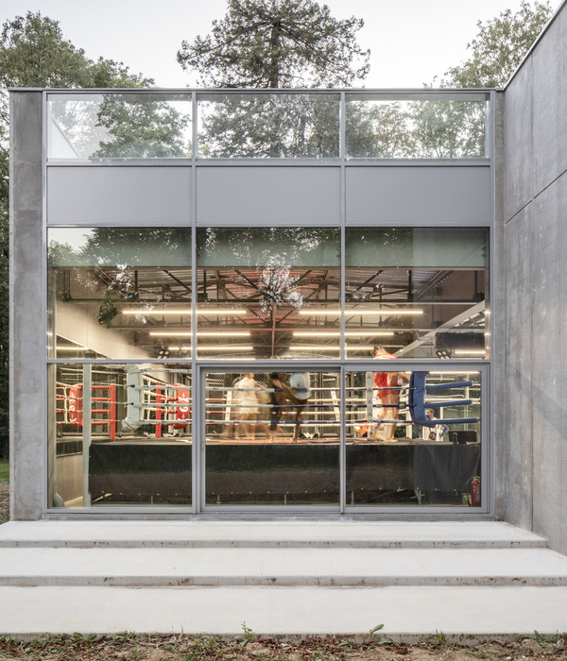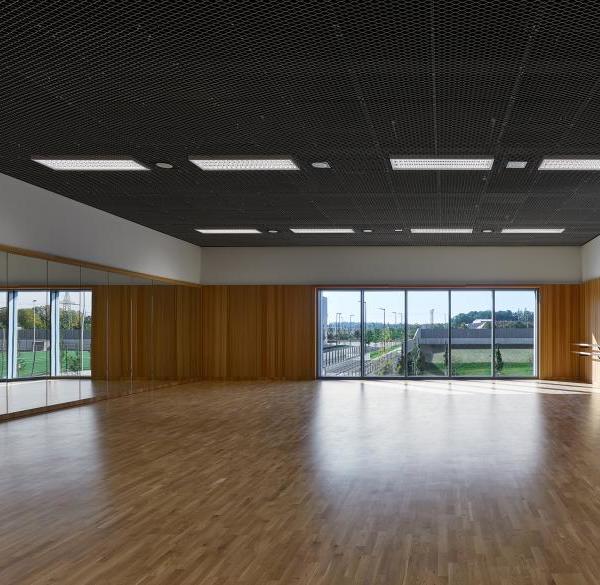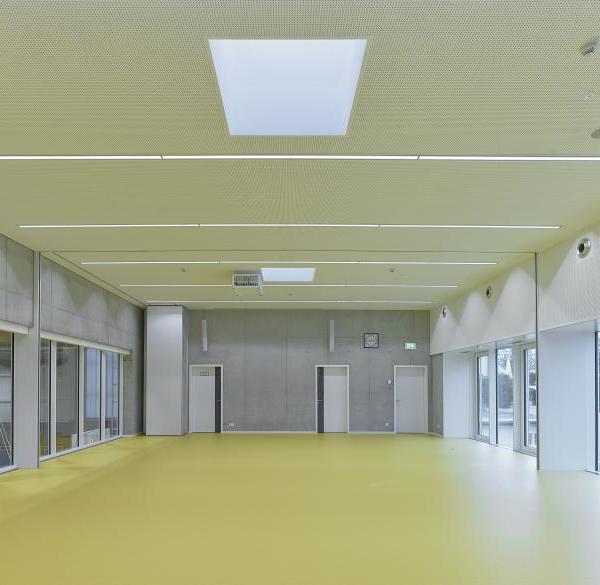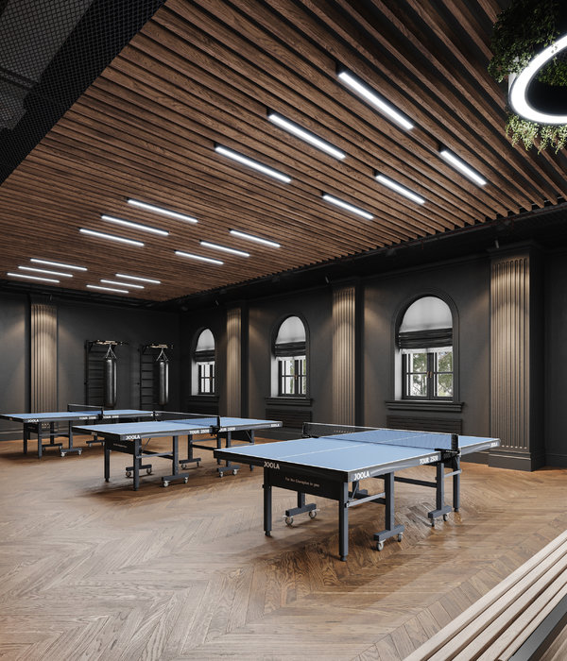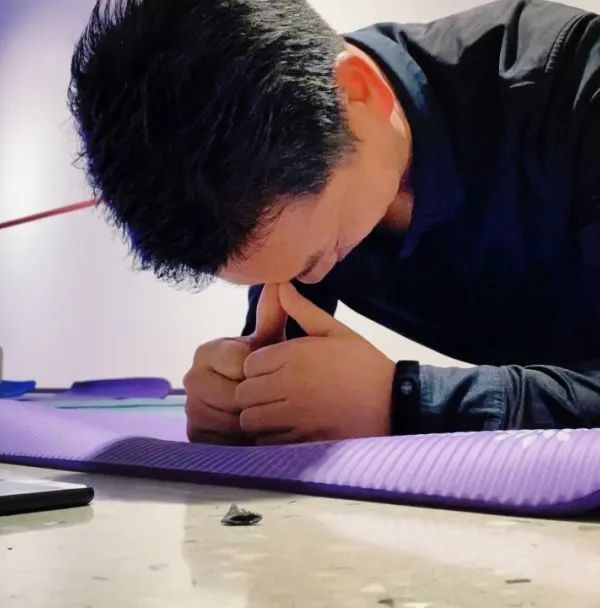由GRAS Arquitectos设计的“网球梯田”(Tennis Terraces)是马略卡女子网球公开赛的新主场,每年六月,它将汇集圈内最优秀的球员,在马略卡岛上的世界级赛场中一较高下。
GRAS Arquitectos designs “Tennis Terraces”, the new headquarters of the Mallorca Open, first tennis tournament to play on grass courts in southern Europe, with the support of the All England Cub, home of the Wimbledon Championships.The tournament, a WTA 250, will bring together every June the best players of the circuit, in order to compete with the best conditions at a Mallorca prime new facility.
▼项目概览,overview
全新的网球俱乐部由白色的混凝土悬臂板构成,它位于天然草场的中央位置,兼具了社交场地和网球场的特质。项目中共包含17个专业级球场,分为草地、泥地和硬地三种类型。明显的自然特质定义了项目的主要设计思路。根据地形,不同的球场呈阶梯状分布在不同的坡度上。而位于场地最高点的体育馆建筑则被构思为“阶地”的一种延伸:白色的混凝土板构成了两个漂浮的露台,提供了俯瞰网球场的壮观视角。
White concrete cantilevered slabs define a new tennis club in the middle of the nature that combines a social building together with tennis courts; a total of 17 courts of all surfaces: grass, clay and hard. A Master series facility. The strong natural context defines the concept of the project. The topography of the land demands a terracing strategy in order to place the different courts at different levels following the slope of the hill; The building itself is therefore conceived as a continuation of that terracing: 2 floating terraces, white concrete slabs, overlooking the tennis compound. By positioning the building at the highest point of the land, it works as the last terrace of the project and as a great viewpoint, balcony to the rest of the plot, specially to the Centre court, the heart of the project.
▼网球俱乐部外观,exterior view of the new tennis club in the middle of the nature
中央球场是整个项目的核心所在。一系列台阶在山地间围合出天然的体育场,犹如21世纪的埃皮达鲁斯剧场。“体育馆”建筑最多可容纳1500名观众。这些台阶采用坚固的Mares天然石材以传统方式砌筑而成,在葱郁草场的映衬下与整个场地融为一体。
The Centre Court is the heart of the project. A series of terraces are carved in the hill to create a natural stone stadium, a sort of “XXI century Greek Epidaurus tennis theatre”. The “stadium” can seat up to 1500 spectators. The terraces are built with traditional stone masonry, using solid blocks of a Mallorcan natural stone called Mares. A natural scenario combining the stone and the natural grass is created following the context of the site.
▼一系列台阶在山地间围合出天然的体育场,a series of terraces are carved in the hill to create a natural stone stadium
▼这些台阶采用坚固的Mares天然石材以传统方式砌筑而成,the terraces are built with traditional stone masonry, using solid blocks of a Mallorcan natural stone called Mares
▼台阶细部,terraces detailed view
俱乐部建筑除了被用作社交场所之外,还提供了俯瞰中央球场的观景露台。露台向球场的方向凸出,能够将各层级的景致收入眼底。裸露的白色混凝土板则能够最大程度地将景观凸显出来。
The clubhouse is designed not just as a social building, also as a viewing platform to watch the tennis games at the Centre Court. The building leans out to the court in order to enjoy views from all floors. White exposed concrete slabs cantilevers are created to maximize those views.
▼白色的混凝土板构成了两个漂浮的露台,2 floating terraces, white concrete slabs, overlooking the tennis compound
▼露台向球场的方向凸出,能够将各层级的景致收入眼底,the building leans out to the court in order to enjoy views from all floors
由玻璃围合的首层空间为游客提供了休息和餐饮区域。整个立面可以充分打开,形成连续的“进出”空间,令使用者能够充分地享受露台、花园和游泳池,并且随时随地被网球场环绕。休息室的后方是更衣室和服务区域。开放式的钢制楼梯通往二层的多功能运动空间。整个二层均被伸出的露台环绕,这里还可以作为慢跑跑道使用。跑道侧面的金属网能够有效防止跑步者跌落。
A fully glazed ground floor welcomes the visitor with a lounge and a restaurant. The whole facade can be opened having a continuous space “in and out” so the user can enjoy the terraces, the gardens and the pool, always surrounded by the tennis courts. At the back of the lounge, the dressing rooms and service areas are located. An open steel staircase leads up to the first floor, an open plan multipurpose room with a balcony around the whole floor. Since the room can also be used as a gym, the balcony offers the possibility to install a jogging circuit around the building. A metallic mesh wraps the whole floor to protect the runners from falling.
▼首层公共空间,ground floor interior view
▼二层多功能空间,the first floor, an open plan multipurpose room with a balcony around the whole floor
▼环绕着二层空间的露台可作为慢跑跑道使用,the balcony offers the possibility to install a jogging circuit around the building
露台在朝向中心球场的方向会稍稍“变大”,以便在比赛期间形成一个额外的看台。公众还可以直接步行至建筑的屋顶,享受俯瞰所有赛场和周边环境的壮观视野。
The balcony “enlarges” when facing Centre Court to create an extra wide terrace to seat spectators during the tournament. The full floor works as a terrace overlooking the surrounding tennis courts. In connection with the deck utility of the project, the rooftop is also accessible and can be used by the general public, offering extensive views of all the courts and surroundings.
▼露台在比赛期间可提供一个额外的看台,the balcony “enlarges” when facing Centre Court to create an extra wide terrace to seat spectators during the tournament
▼总平面图,master plan
▼首层平面图,ground floor plan
▼二层平面图,first floor plan
▼立面图,elevation
▼剖面图A,section A
▼剖面图B,section B
▼看台剖面图,grand stand section
▼看台结构细部,grand stand details
Project info: GRAS arquitectos, Guillermo Reynés, Álvaro Pérez, Mayca Sánchez, Xim Barceló, Laura Purlyté, Marta Wieczorkiewicz and András Papp. Site: Santa Ponsa, Mallorca, Spain Year: 2016 Size: 10.000 m2 tennis courts, 1.130 m2 clubhouse Engineer: Andreu Ortiz Site Manager: Vicente Juan Fotos: José Hevia Builder: EGOS
{{item.text_origin}}

