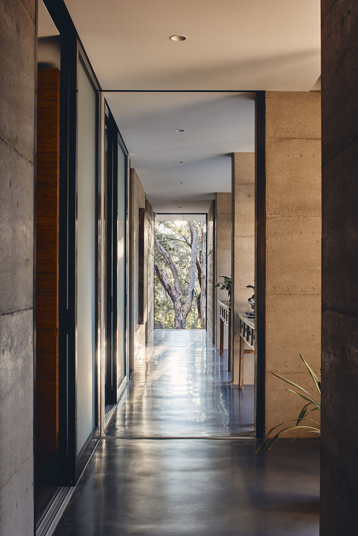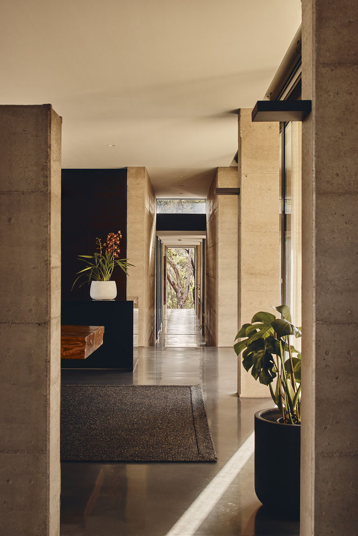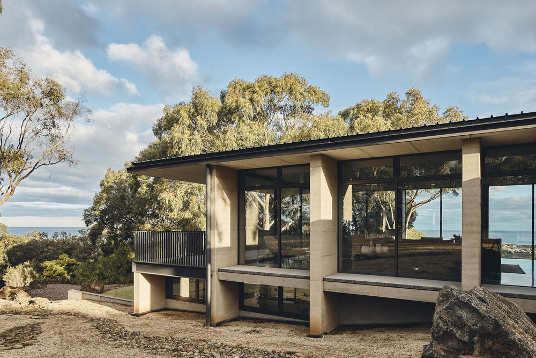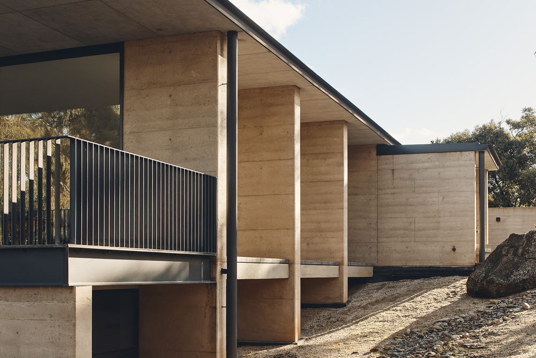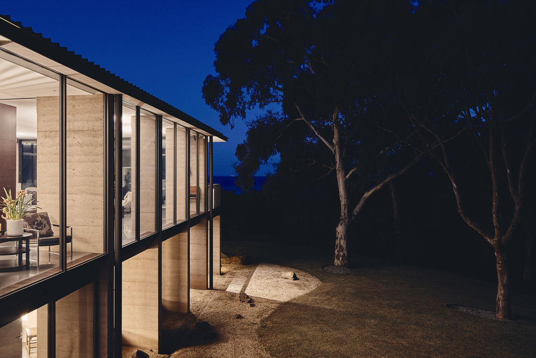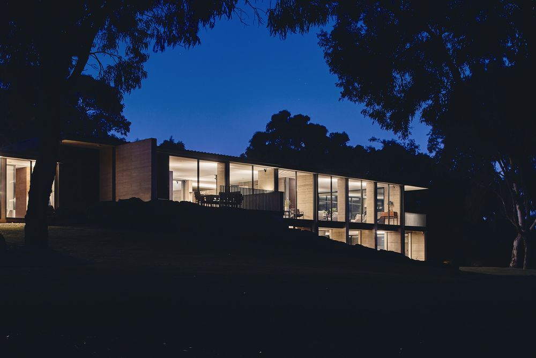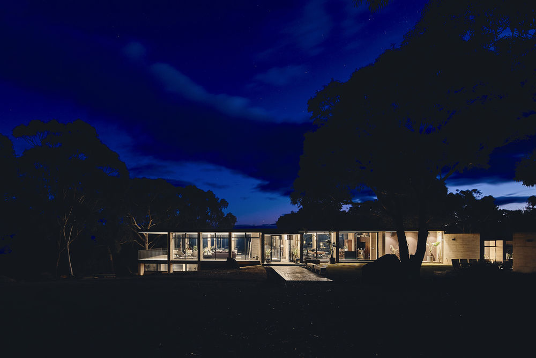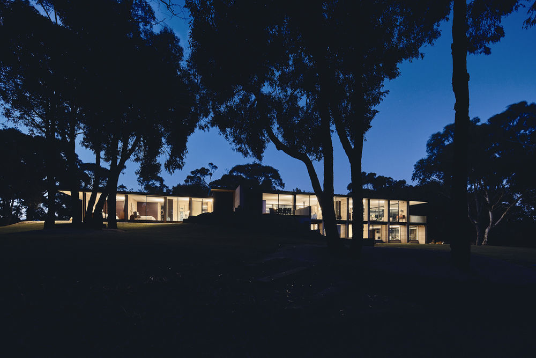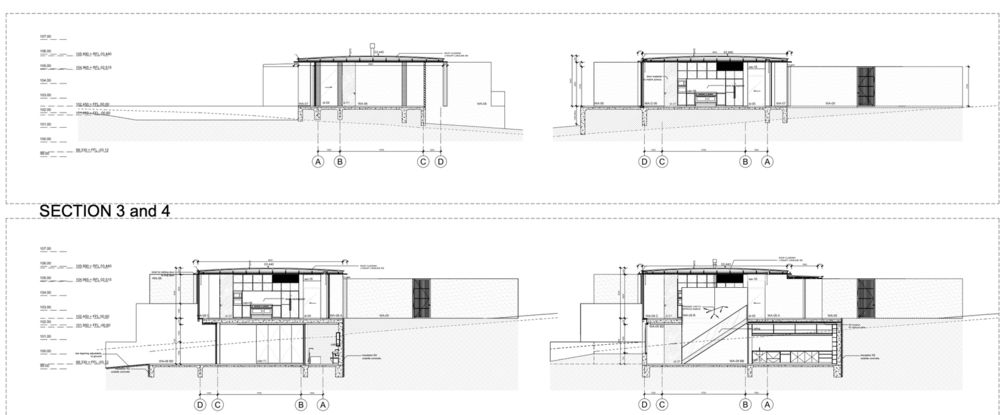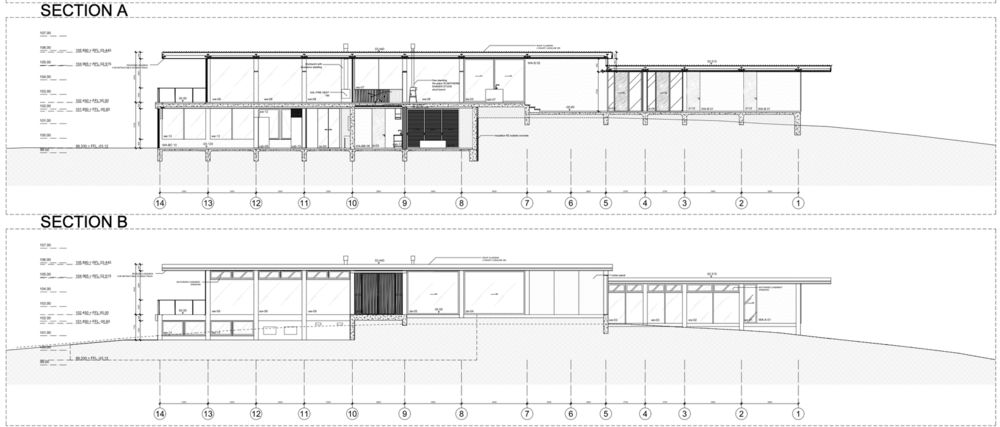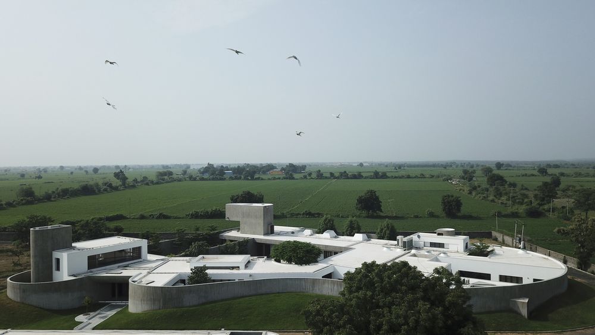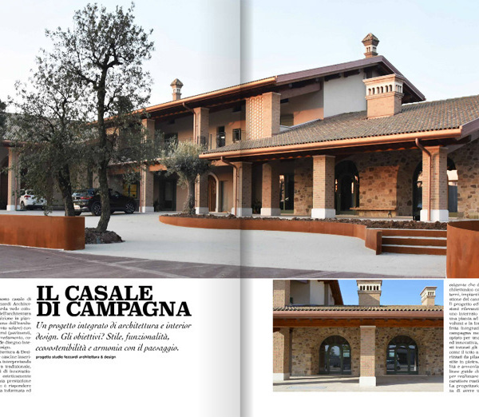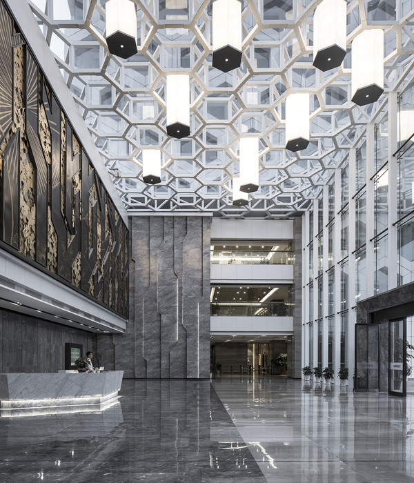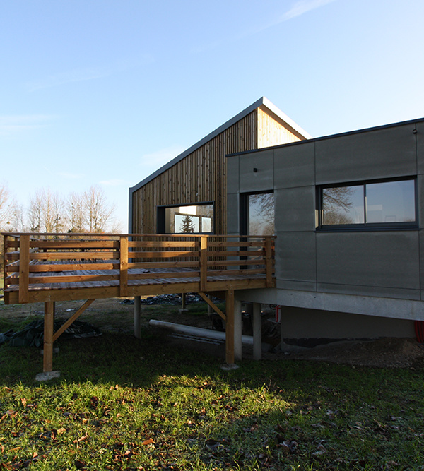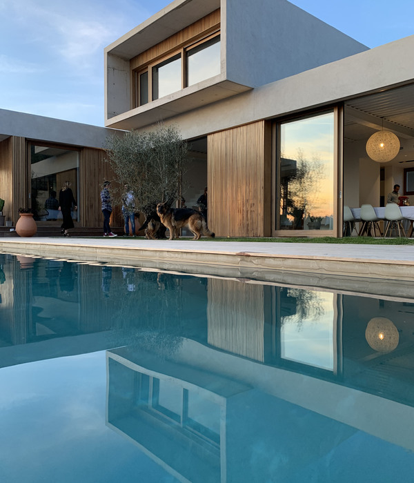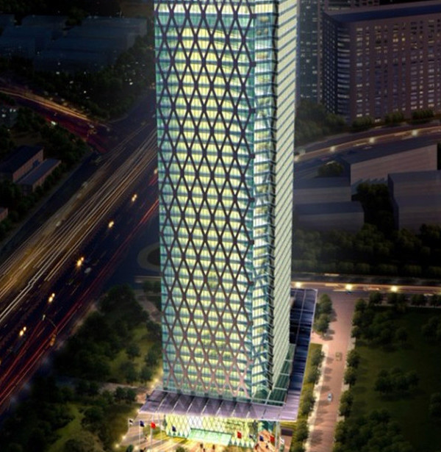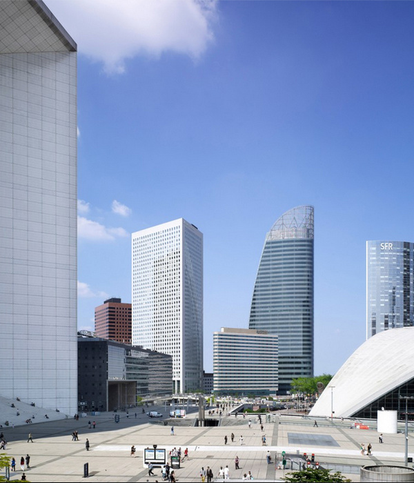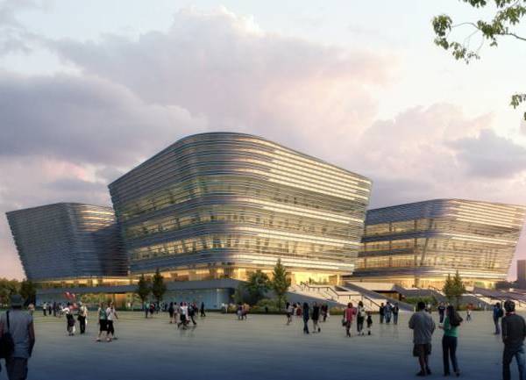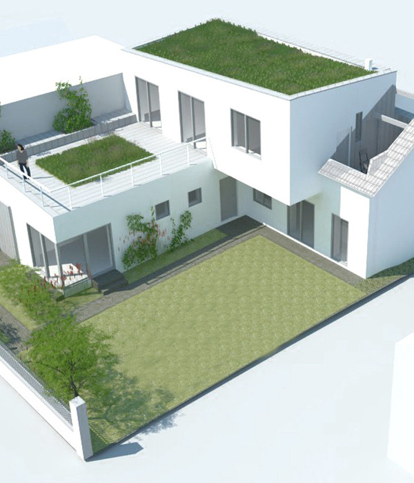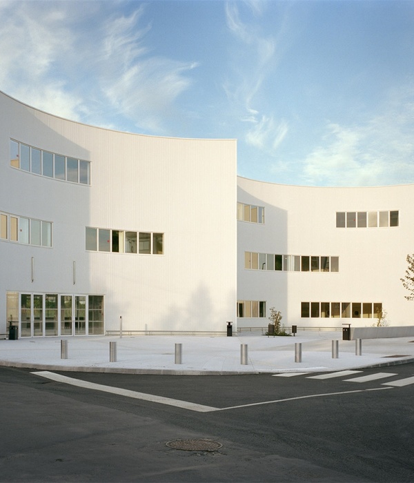Aireys Inlet 海岸住宅 | 融入自然的生态设计
Architects:Studio Nicholas Burns
Area :300 m²
Year :2021
Photographs :Peter Bennetts
Rammed Earth Contractor :Earth Structures Surfcoast
Design Team : Nicholas Burns, Desmond Ong
City : Aireys Inlet
Country : Australia

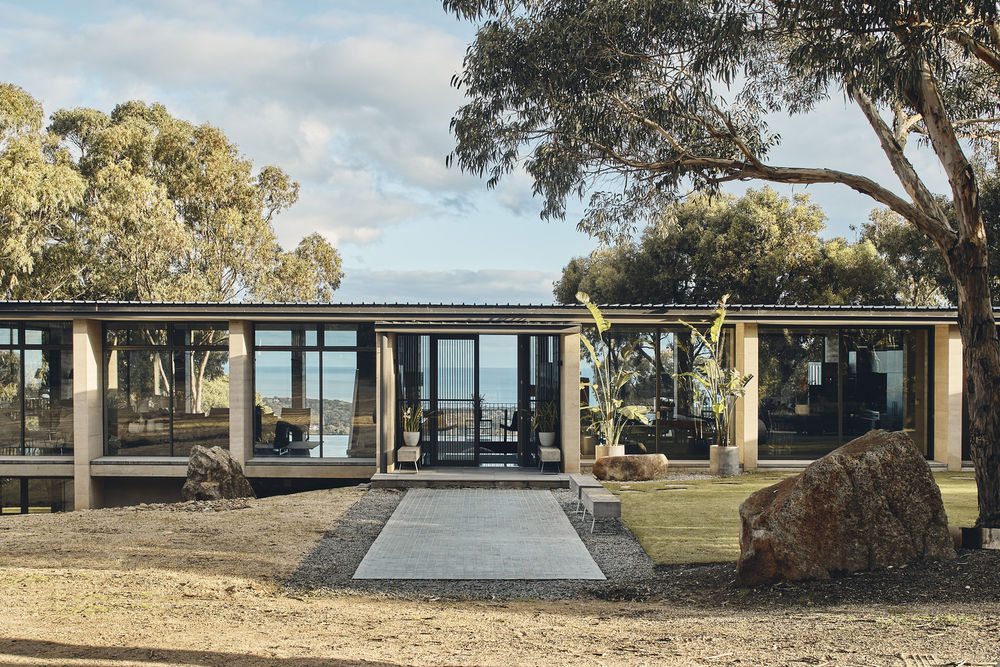
@media (max-width: 767px) { :root { --mobile-product-width: calc((100vw - 92px) / 2); } .loading-products-container { grid-template-columns: repeat(auto-fill, var(--mobile-product-width)) !important; } .product-placeholder__image { height: var(--mobile-product-width) !important; width: var(--mobile-product-width) !important; } }
Aireys Inlet is a quiet coastal town located on the Great Ocean Road, Victoria, Australia. The site is inland slightly on the edge of the hills in dense bushland overlooking the inlet, lighthouse, and ocean to the south, a valley to the west, the ocean to the east, and bushland to the north. The site has some endangered tree species which were carefully avoided along with other existing trees by sitting the house in an existing clearing occupied by a simple dwelling built after the bushfires in 1983.
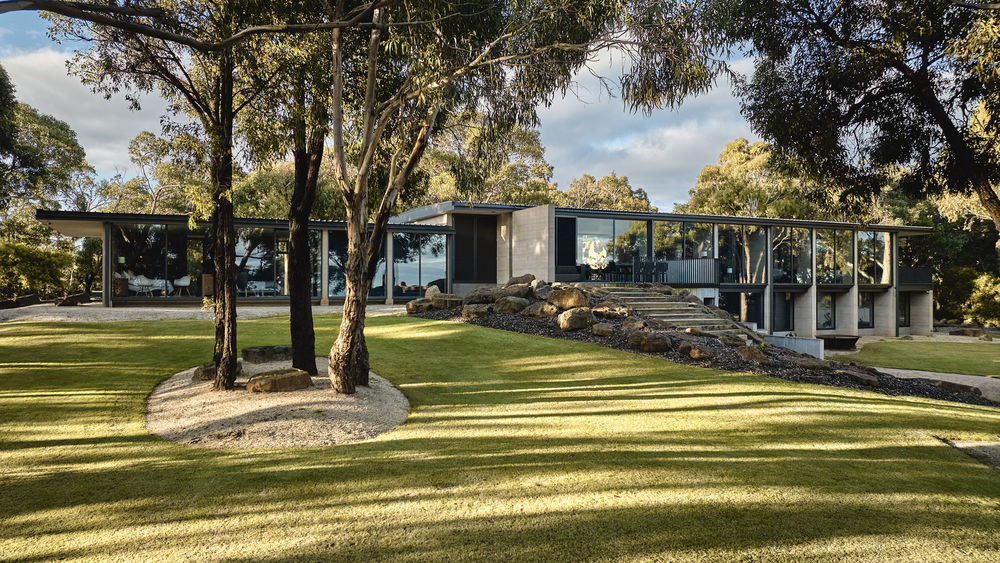
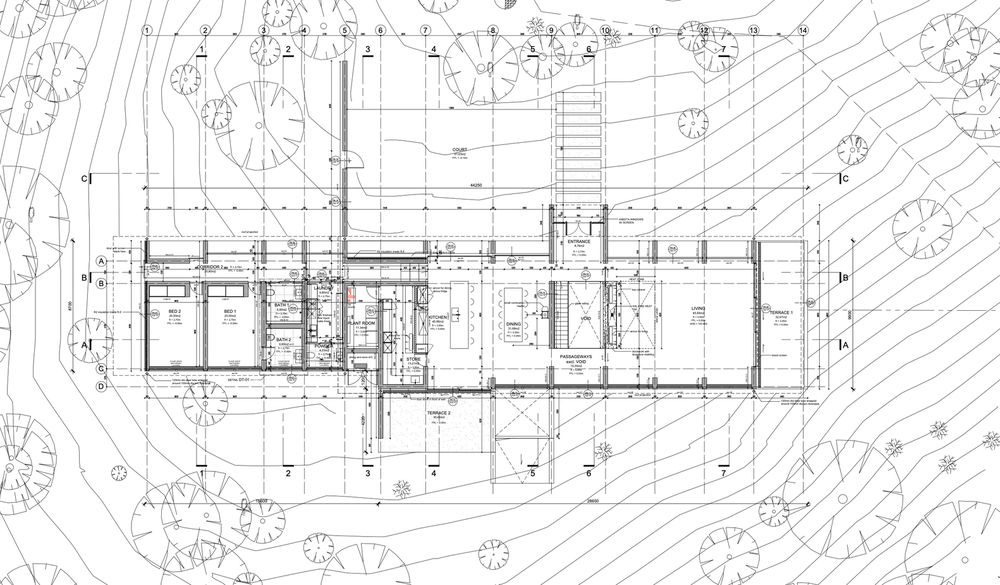
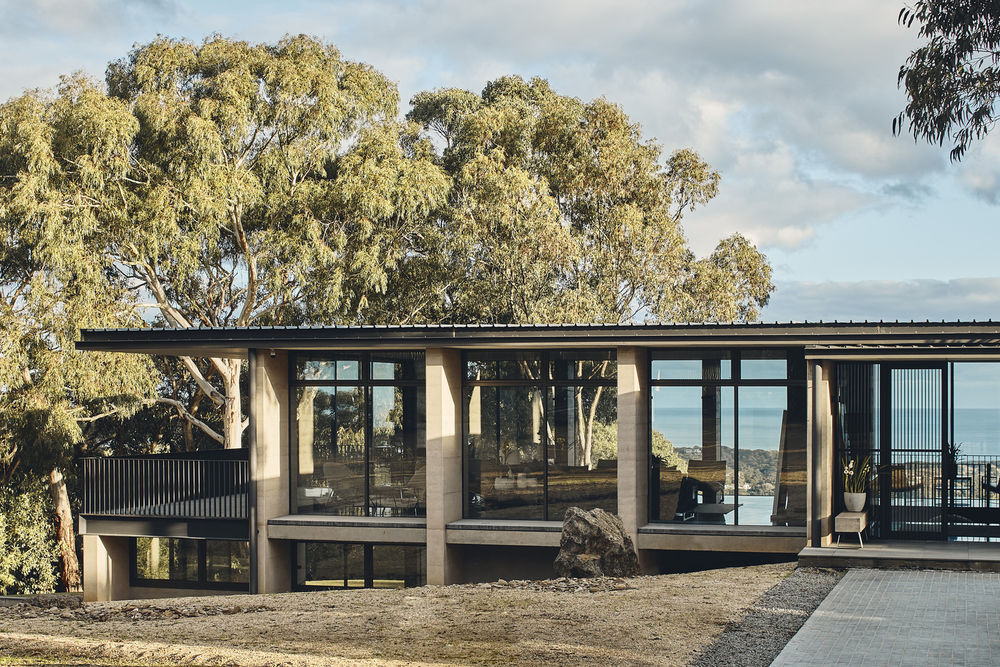
The house responds to the site and vegetation, the siting is nested into the gradient allowing the house to naturally fall away to the southeast, and the earth helps to stabilize the temperature over the seasons. The house is perfectly orientated east-west, allowing winter sun from the north to penetrate deep into the living spaces and to catch the cooling breezes from the south, coming off the ocean.
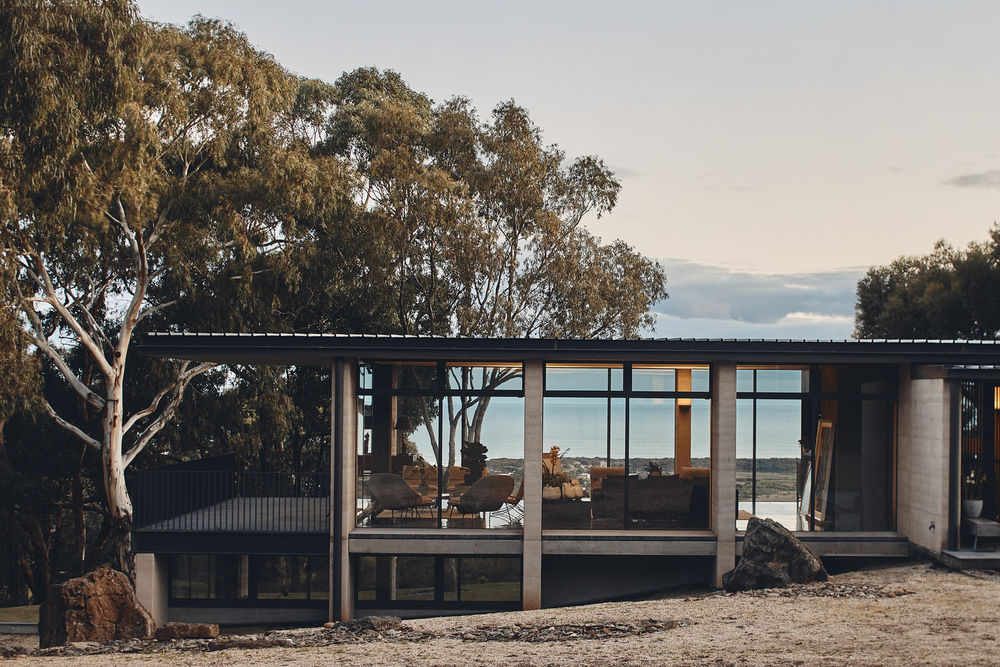
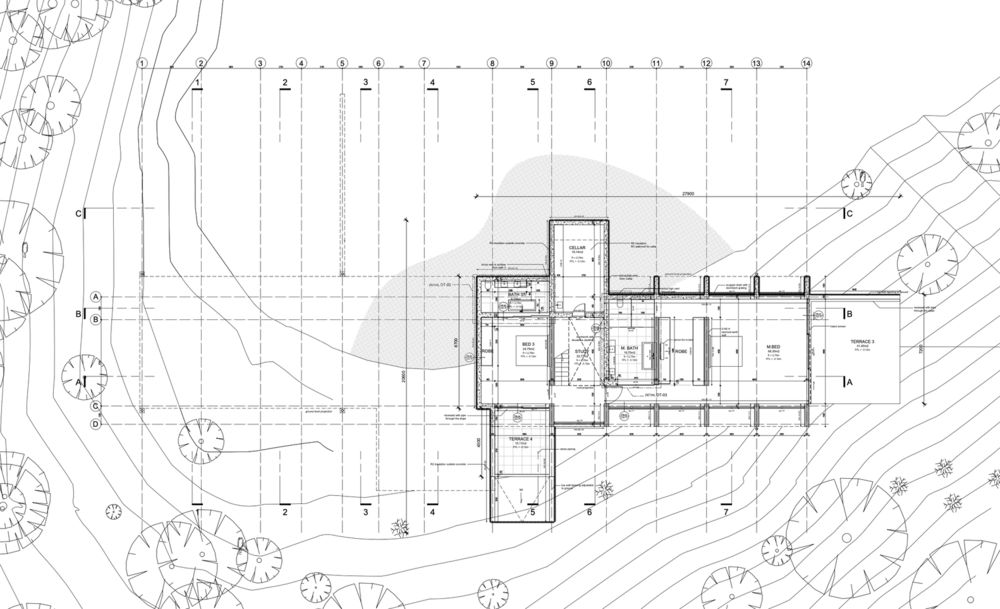
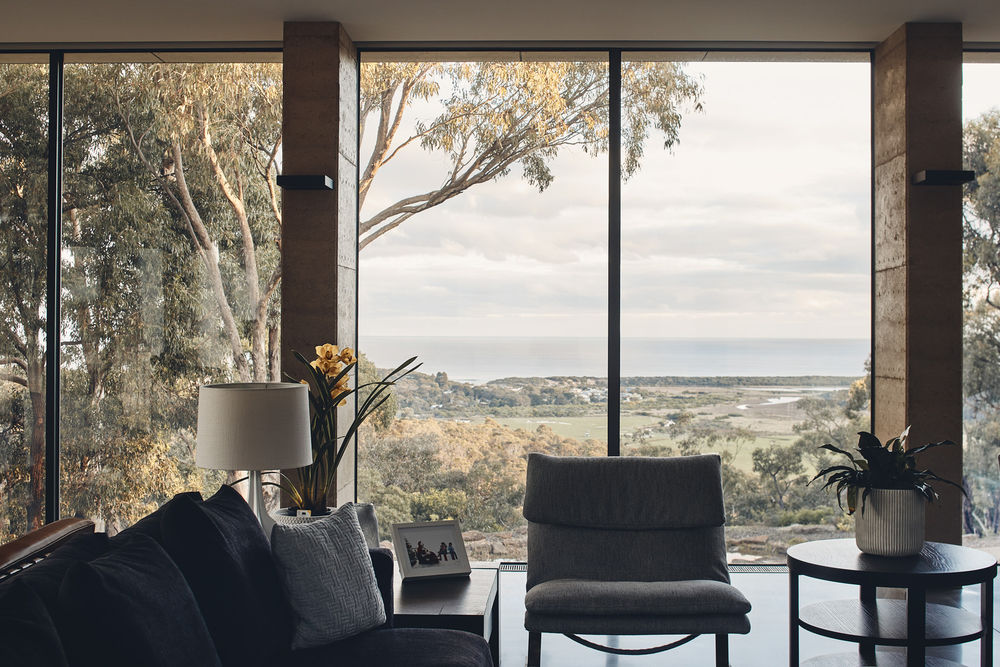

Horizontal planes frame the horizon to the south and east, the floor plane cuts out the foreground making the ocean seem closer and more intense. Rammed earth fin walls rhythmically frame sections of the horizon, revealing and concealing, connecting to intimate moments in the landscape looking north and west the fin walls frame the bush, singling out significant trees giving them prominence and focus, connecting the experience to these details and deepening the connection to nature
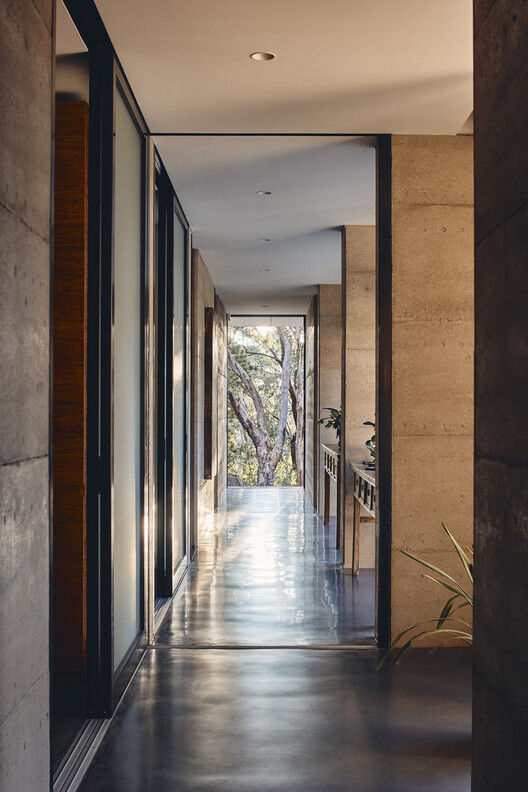
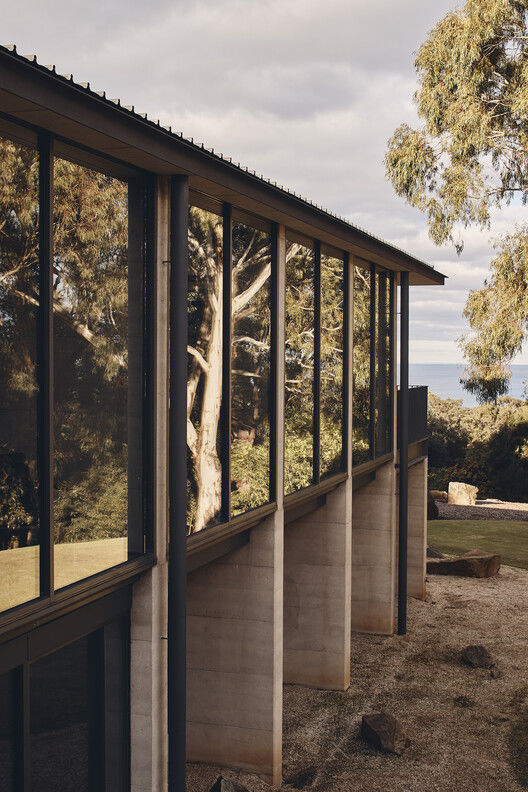
Diurnal and season flux of solar pathways create a connection to the rhythms of nature that are transcribed on the internal spaces by light and shadow. Externally recessed frames of the fixed glass on the south allow the rammed earth walls to existing in a ruin or unbuilt-like form, giving a distraction-less connection to the landscape and nature. The interstitial spaces between the columns allow intimate moments that frame views creating spaces of quiet reflection and reading niches.
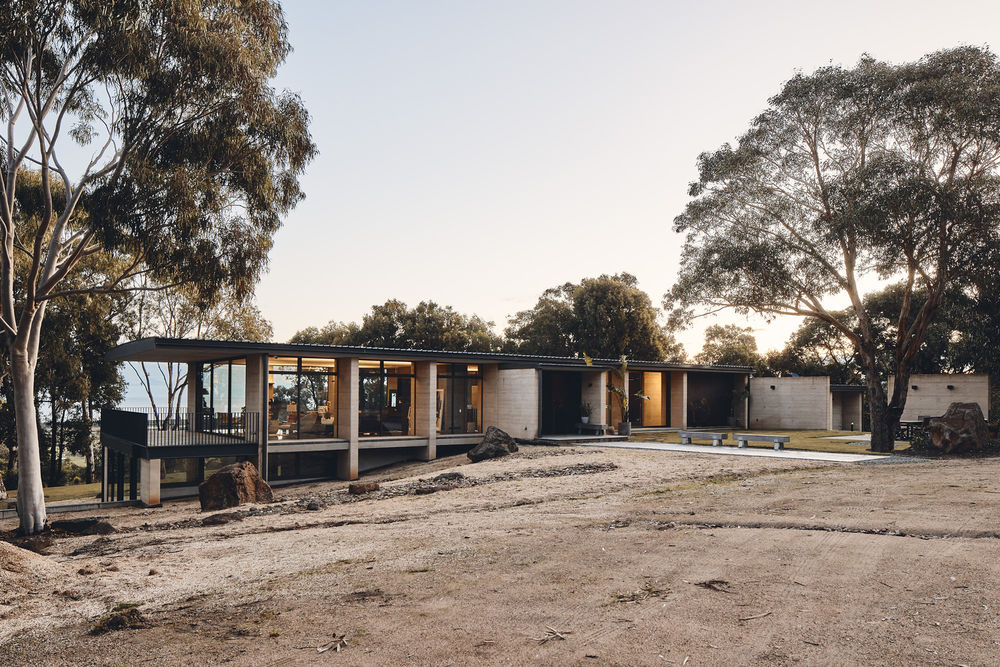
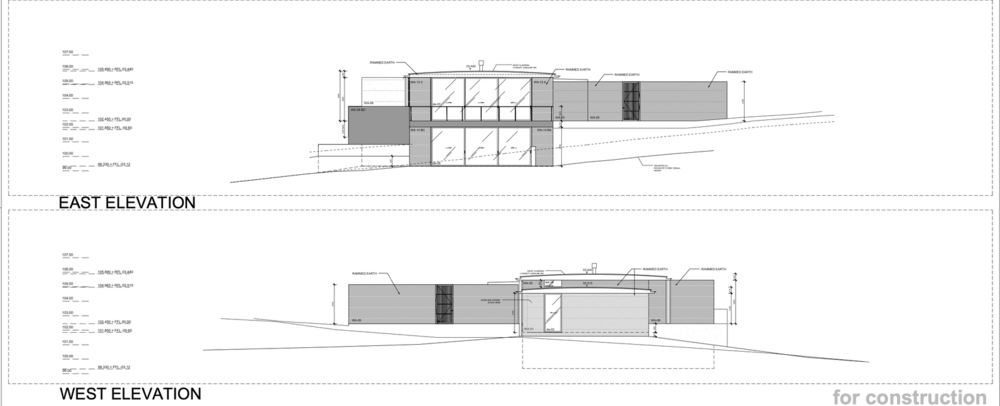
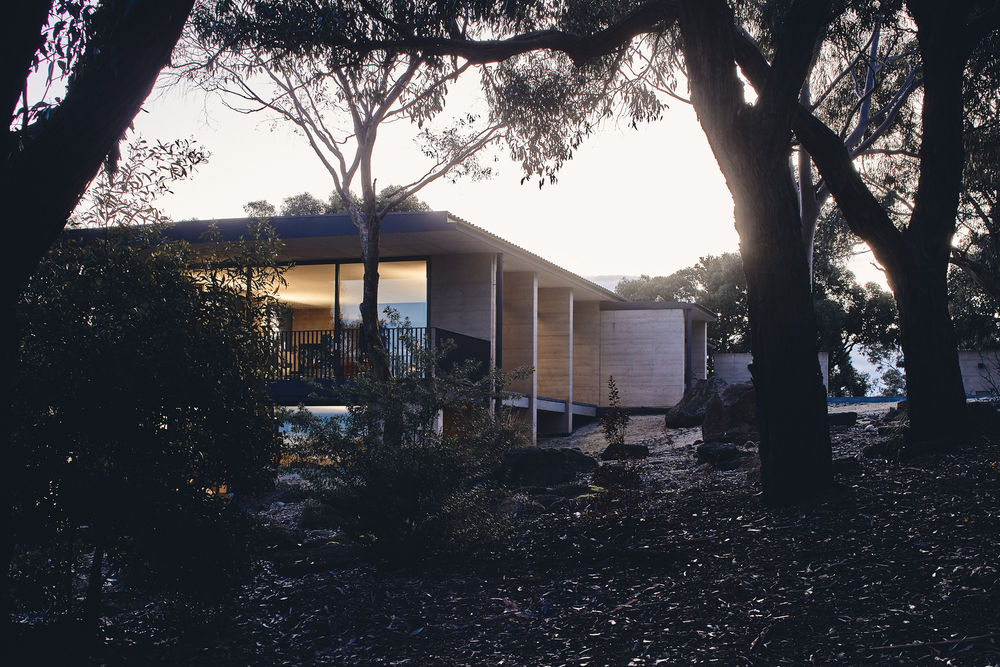
Concealed vents under these windows catch the cooling southern winds allowing natural ventilation even during intense periods of rain, vitalizing the rooms with fresh scented air enlivening the senses, and connecting one to the landscape. Warm air is vented through high windows on the north side creating thermal convection currents which pull the air through due to the pressure differences creating cross ventilation even during periods lacking wind pressure. The bedrooms are dug in either literally or metaphorically; the earth provides protection whilst simultaneously providing prospect and refuge; like a cave on the edge of a cliff.
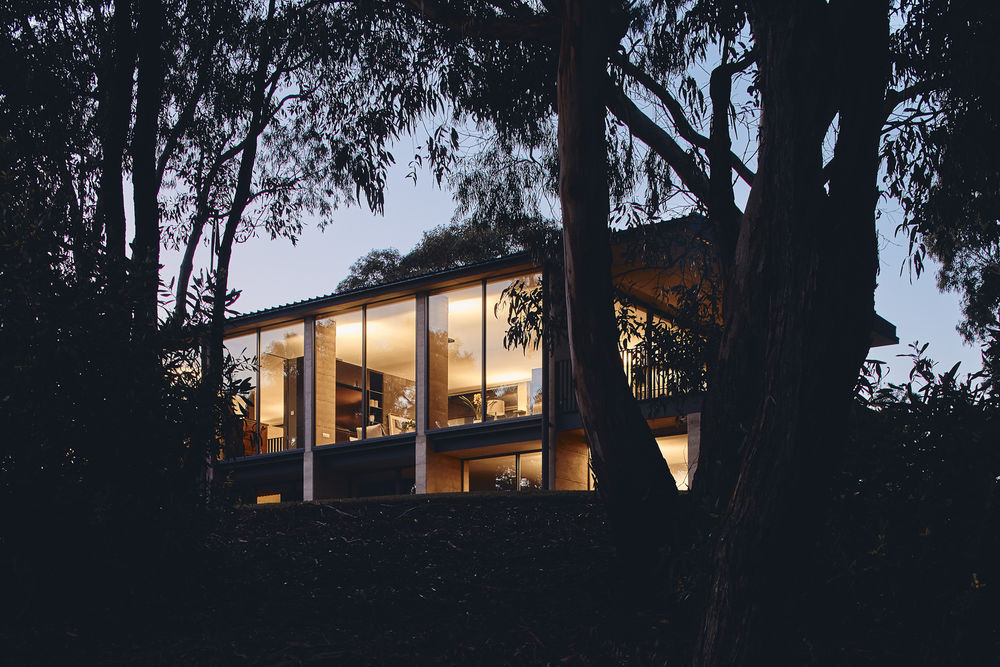
▼项目更多图片
