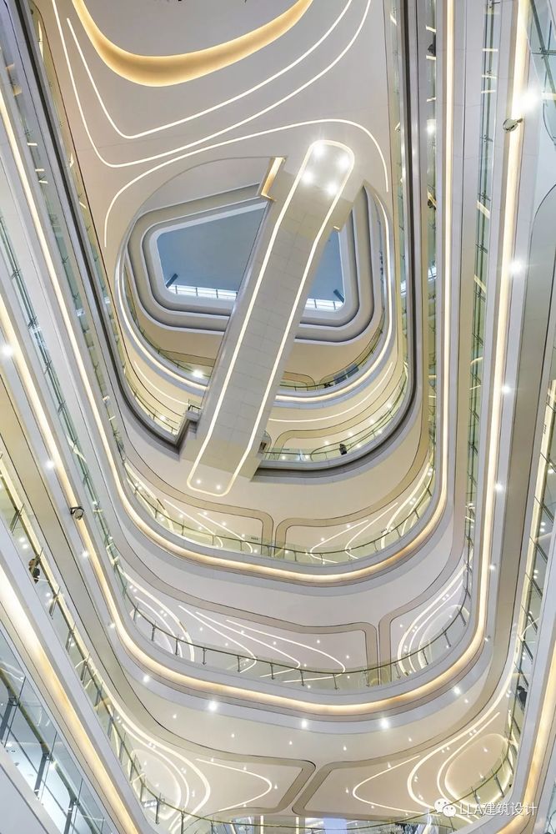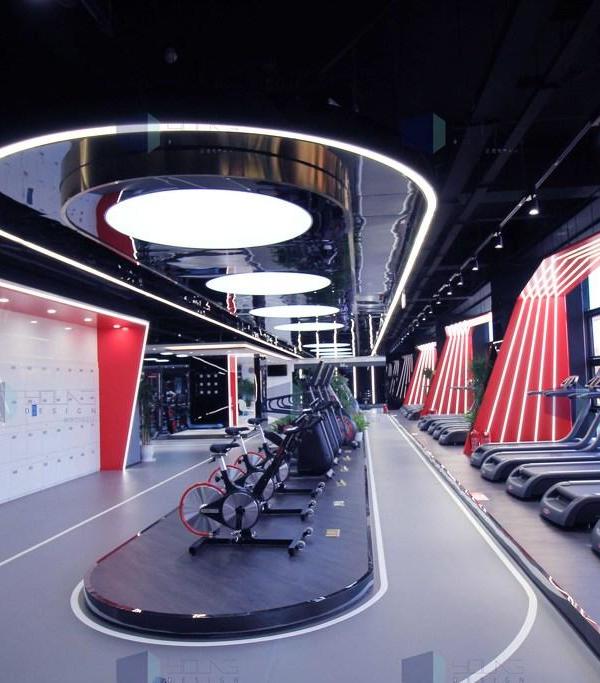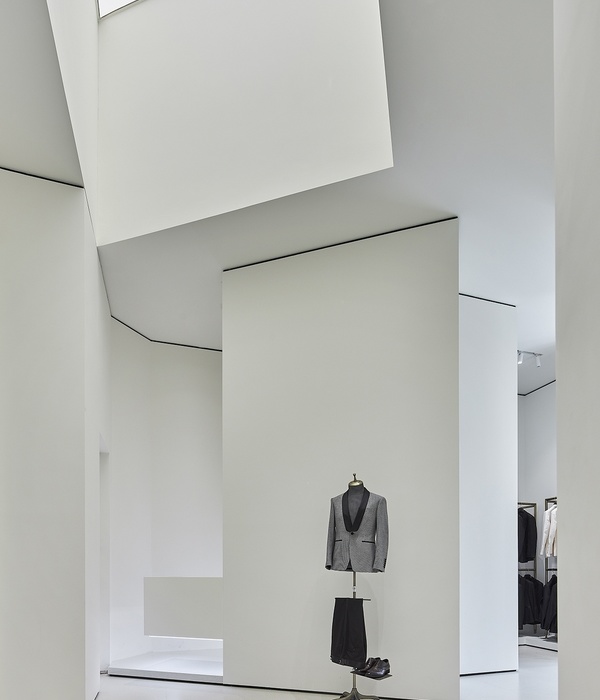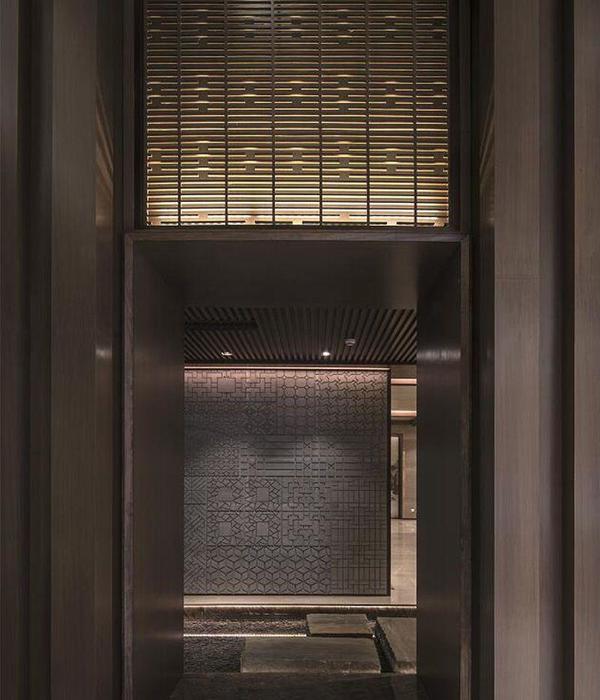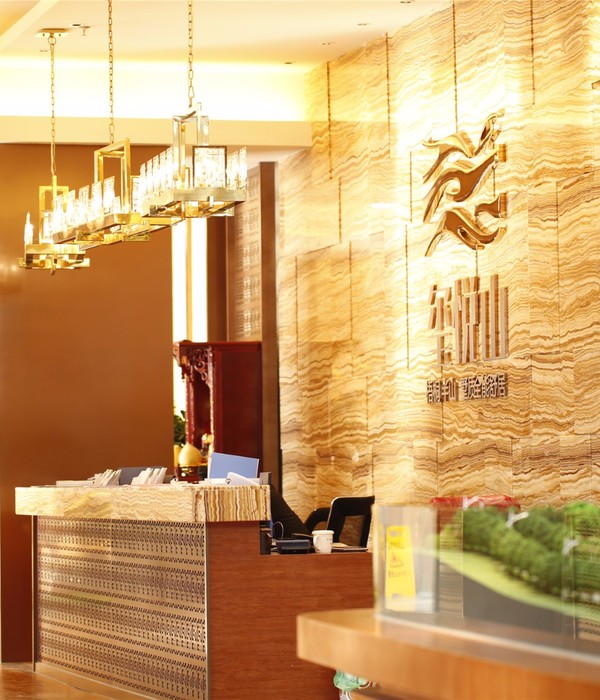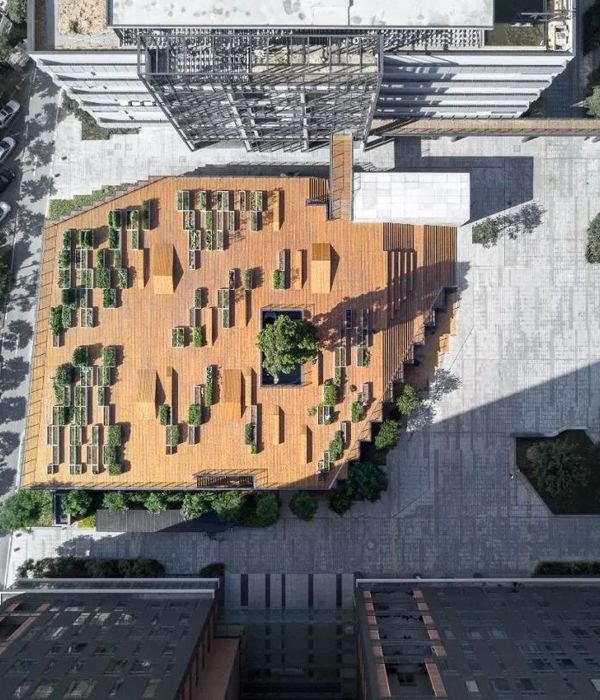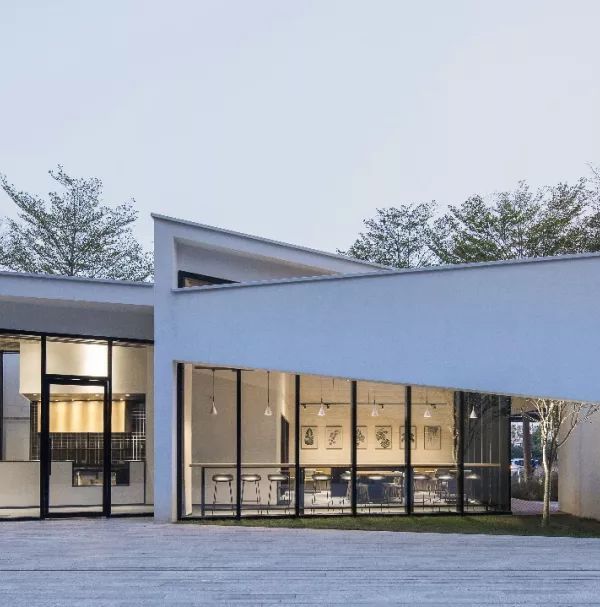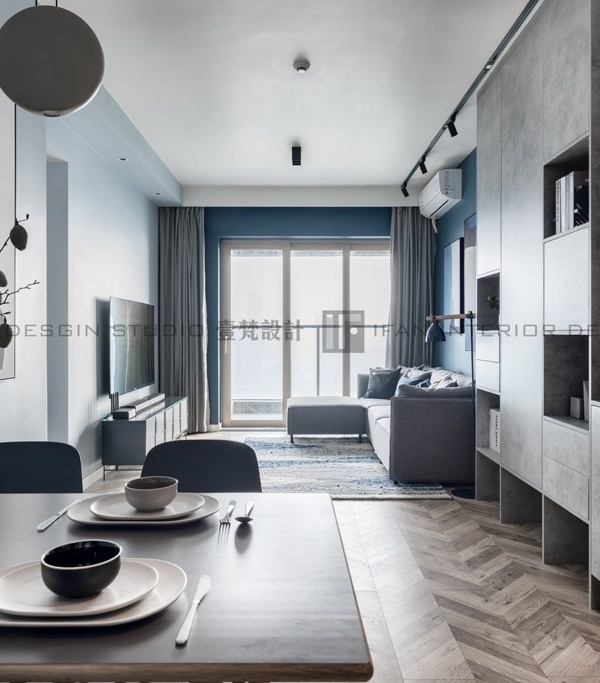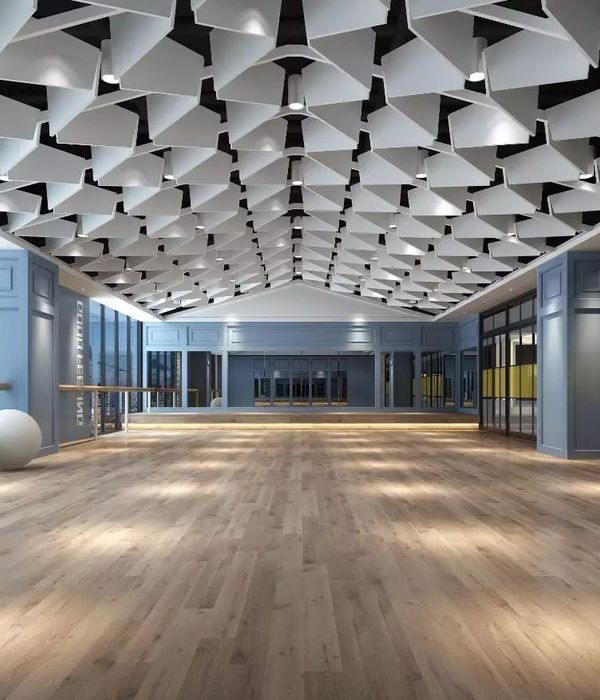北京凯德 MALL•天宫院 | 航行于海上的商业巨轮
- 项目名称:北京凯德 MALL•天宫院
- 项目地点:北京大兴
- 设计范围:建筑及室内设计
- 业主:凯德集团
- 项目状态:2018年12月建成开业
- 项目类型:城市购物中心
- 地下二层:零售区,包含小型商铺,餐饮和超市
- 地上商业:快时尚品牌店,生活方式主力店,影院,及两层中高端美食餐饮区
- 地下停车场:可容纳1500个车位

由LLA设计的凯德Mall天宫院项目于近日在北京盛大开业,首日接待客流16万人次。
CapitaMall Tian-Gong-Yuan designed by Laguarda.Low Architects (LLA) celebrated its grand opening on December 30th, 2018 receiving more than 160,000 visitors on its first day.
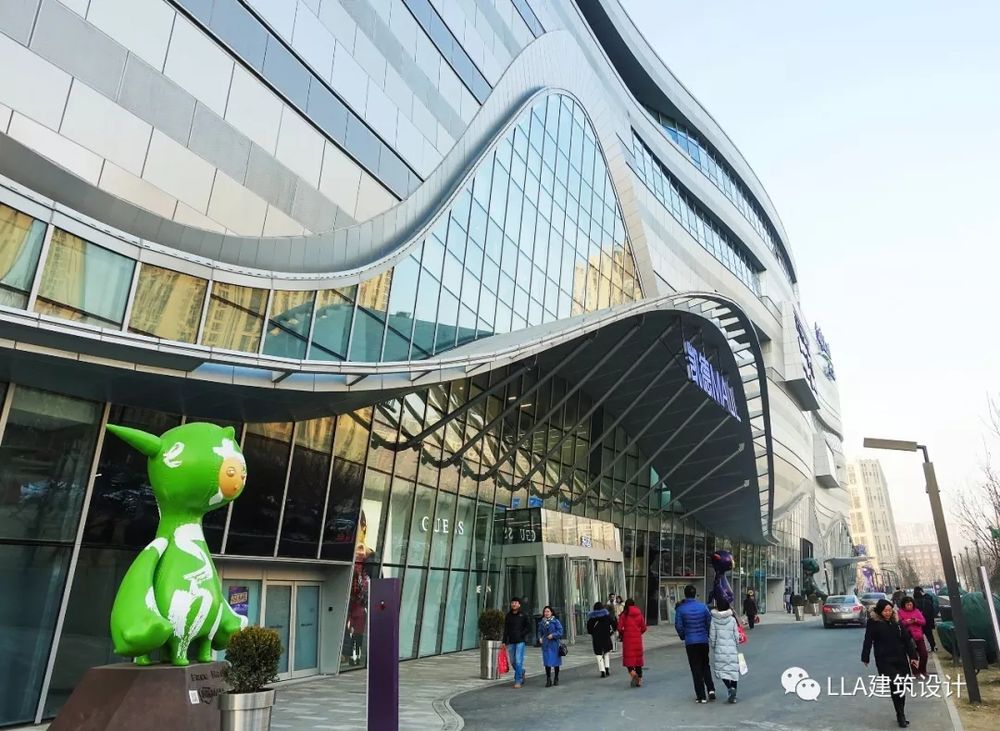
坐落于北京南城的凯德Mall天宫院是地铁大兴线上盖购物中心,满足大兴区日益增长的中高端消费市场需求。天宫院的整体设计宛如一艘航行于海上的巨轮,柔和的建筑轮廓线和形体展现了设计的审美核心。这座建筑面积达20万平米的商业和娱乐中心沿着新源大街缓缓展开,与地铁4号线天宫院站无缝对接。
Located in the burgeoning Daxing district 25 kilometers south of Beijing, Tian-Gong-Yuan is designed as a metaphorical ship on the horizon, the center’s soft forms of nautical-related travel are the project’s primary aesthetic. The 200,000 m2 Retail & Entertainment Center lies along Xinyuan Road and is physically linked to central Beijing by the #4 subway line.
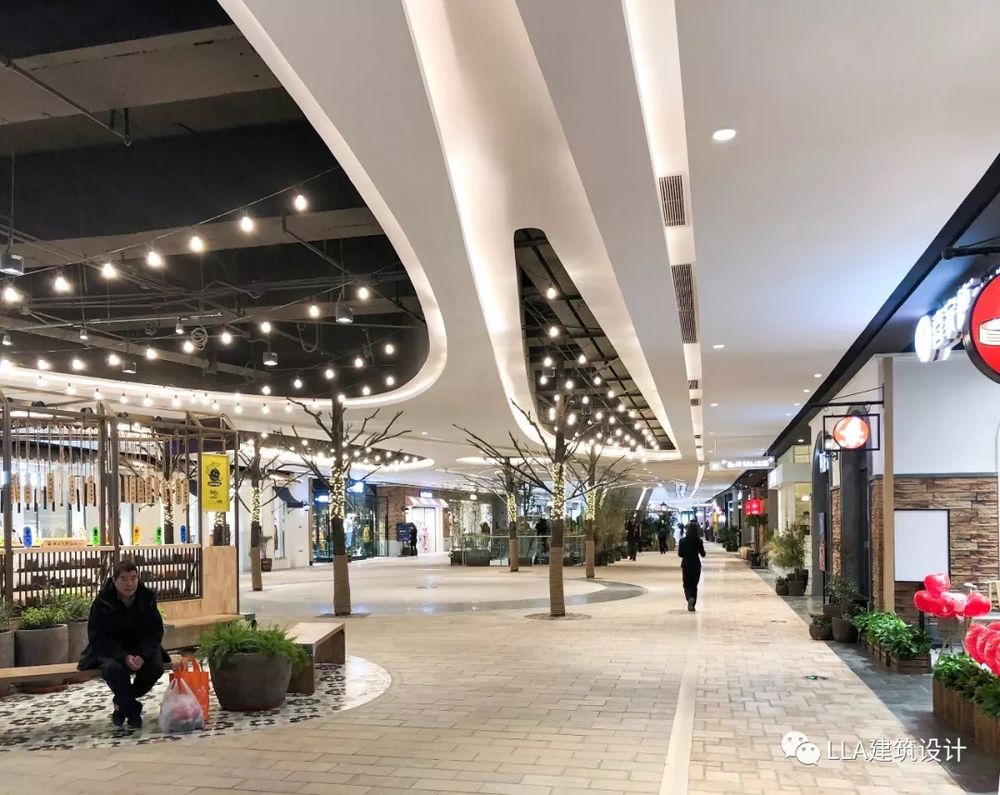
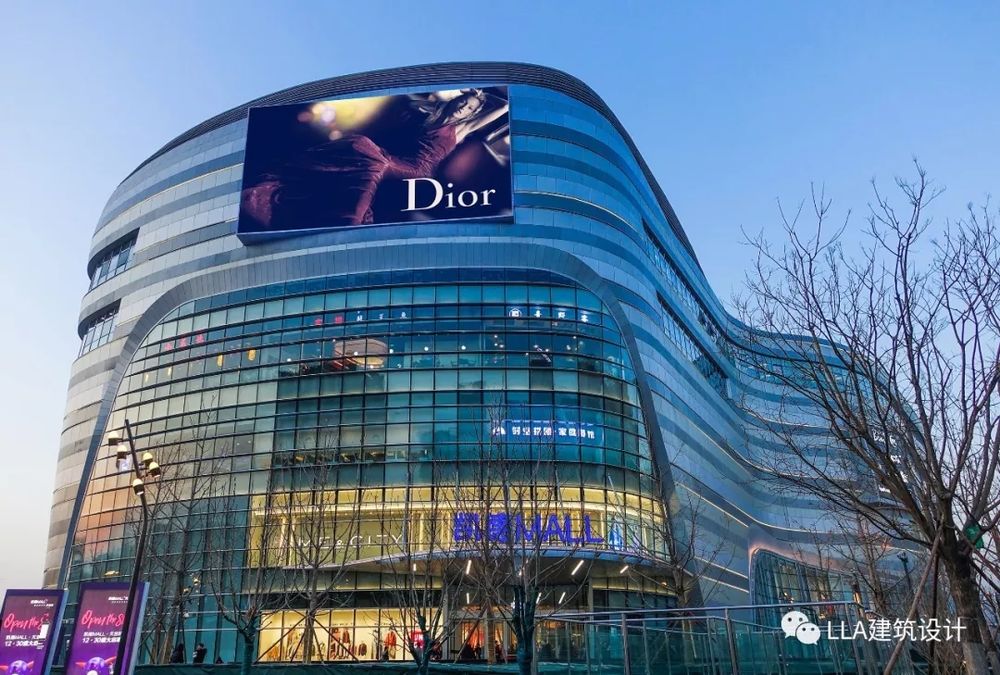
项目地点:北京大兴
规模:210,000 m²
设计范围:建筑及室内设计
业主:凯德集团
项目状态:2018年12月建成开业
项目类型:城市购物中心
商场包括地下4层及地上6层。两端的开放式南广场和下沉剧场式北广场将内部购物空间与外部景观相连。与地铁直通的地下二层零售区包含小型商铺,餐饮和超市。地上商业囊括快时尚品牌店、生活方式主力店、影院,及两层中高端美食餐饮区。地下停车场可容纳1500个车位。
Two public plazas, one on grade and the other sunken, anchor each end of the multilevel mall. Two below grade retail levels have direct access to the subway line and consist of small shops, F&B tenants, and a supermarket. The six levels above grade consist of standard retail and fashion tenants, lifestyle anchors, a cinema and two full upper levels of F&B venues. Parking is below grade for approximately 1,500 cars.
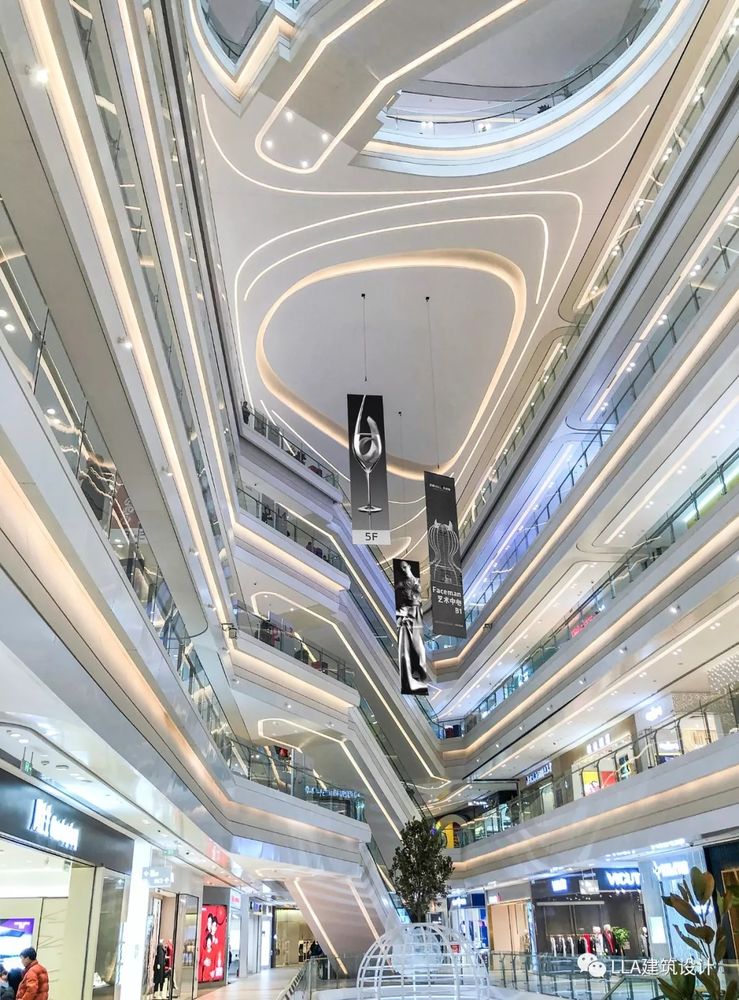
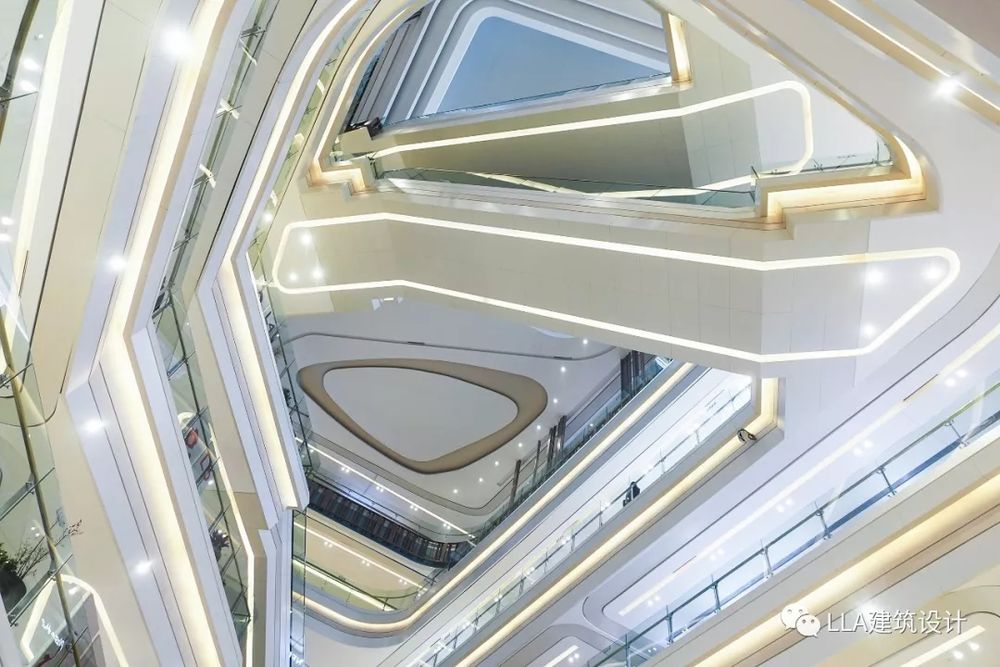
设计师悉心营造的商场室内由“购物花园”的概念展开,多层次的绿化景观结合有机的空间形态营造出流畅的人行流线,充满动感和活力的室内设计语言服务近400家入驻的零售及娱乐商家,错落别致的园林式布局为大兴周边60万居民提供舒适悠闲的购物体验。
The interior of the mall employs a garden theme within a multi-level green concept that incorporates organic shapes and corridors for smooth pedestrian flow. The dynamic retail and entertainment environment of nearly 400 stores in a garden setting serves the 600,000 residents of the Daxing district with a comfortable, leisurely experience.
