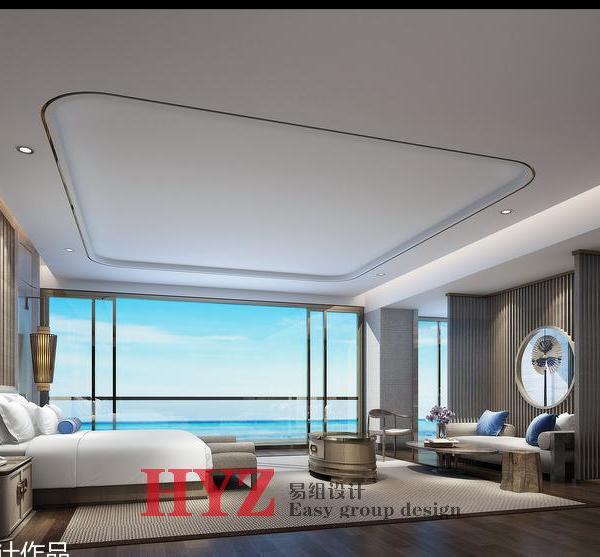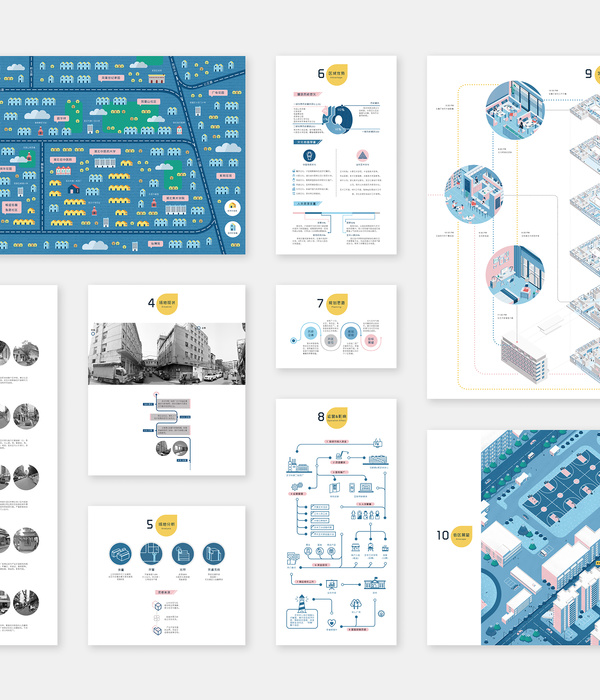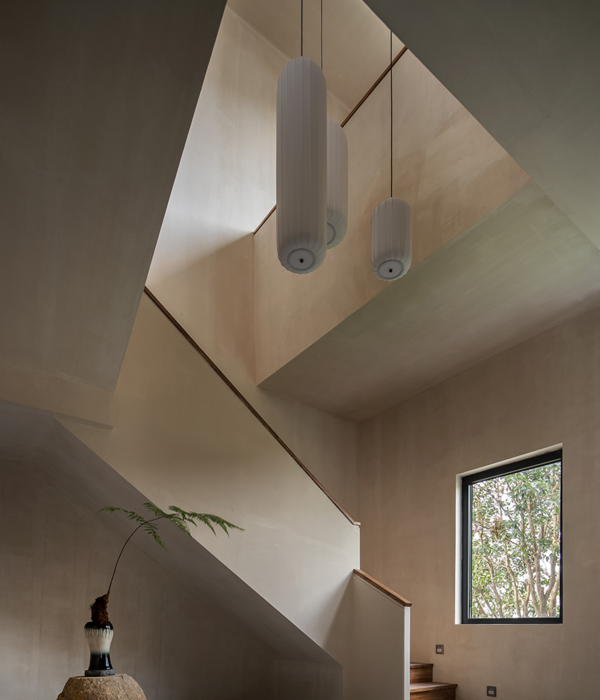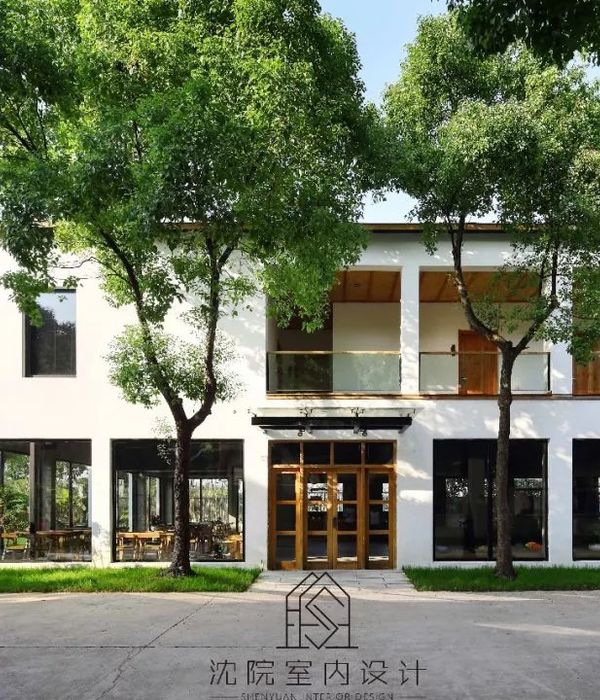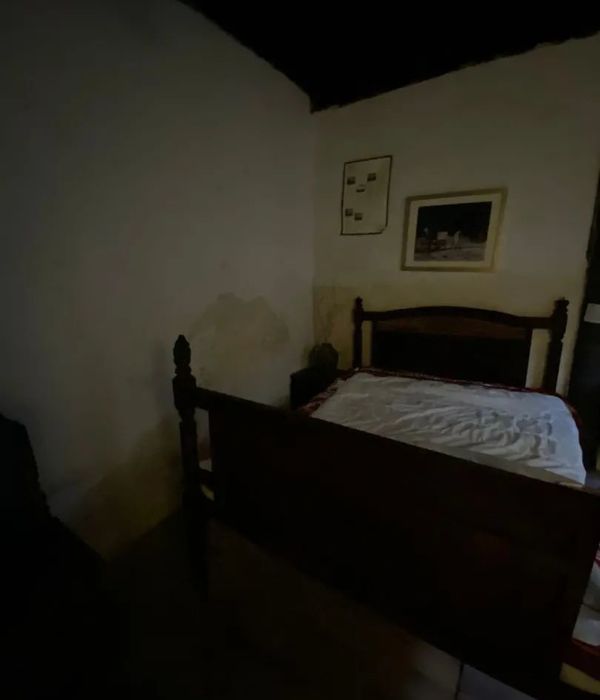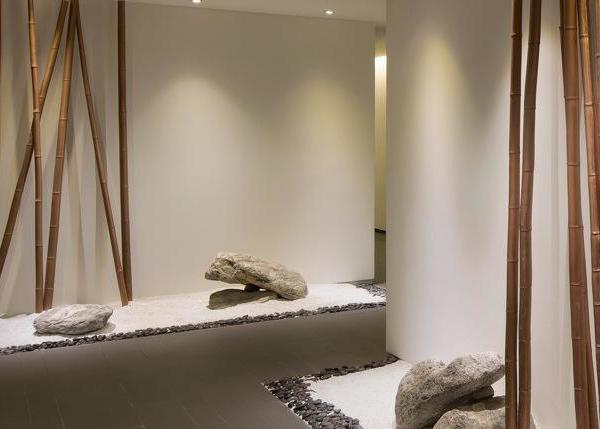Henley Halebrown事务所已将伦敦Shoreditch街的Ace酒店成功改造为新的100 Shoreditch酒店。这座经过巧妙翻新与重新配置的酒店由Lore集团投资建设,旨在反映出该地区活跃的文化和商业地位。改造中,Lore的创意总监Jacu Strauss确定了酒店的概念,其中包含258间卧室的内部设计。
Henley Halebrown has completed the remodelling of London’s former Ace Hotel on Shoreditch High Street. Newly launched as One Hundred Shoreditch, the skilfully refurbished and reconfigured hotel is part of Lore Group who wanted the building to reflect the lively cultural and commercial stature of the area. Lore’s Creative Director, Jacu Strauss, led on the hotel’s concept including the interiors of its 258 bedrooms.
▼项目概览,overview
Lore集团是一家在欧美各大城市进行酒店设计、运营与管理的国际公司,本案中,他们与Henley Halebrown达成合作,不仅对100 Shoreditch面向街道的立面加以提升,也对建筑中的关键空间进行了重新审视与梳理,以改善客人和员工的体验。
Lore Group – the international hospitality company that designs, owns and operates hotels in notable cities across Europe and the United States – turned to Henley Halebrown to improve the street facing elevations of One Hundred Shoreditch and to revisit ways in which some of the building’s key spaces are organised, thereby improving the experience of both guests and staff.
▼建筑立面,the facade
观景客房
Rooms with views
Henley Halebrown通过将凸窗柱网进行整合强调了现有建筑的主要立面,四层楼高度的凸窗给建筑施加了垂直方向上的效果,代替了原来水平方向的延伸。设计没有拓展Shoreditch街上的七层建筑,而是巧妙地实现了焦点的转移。
In response, Henley Halebrown have articulated the principal elevation of the existing building by incorporating columns of oriel (bay) windows. Rising through four storeys, the effect of these is to give the building a vertical instead of its original horizontal emphasis. This shift of focus paces rather than stretches the seven-storey building along Shoreditch High Street.
立面凸窗,oriel (bay) windows
深色的金属凸窗从历史建筑中汲取灵感,令人想起建于1864年的利物浦Oriel Chambers大楼。该大楼由Peter Ellis设计,是世界上最早使用金属框架与玻璃墙结构的建筑之一,通过醒目的凸窗网格定义了立面。
The dark metal oriels have been inspired, in part, by historic buildings, in particular Oriel Chambers (1864), Liverpool, by Peter Ellis, one of the world’s first metal-framed glass-walled buildings, defined by a pronounced grid of oriel windows.
▼细部,details
斜角框架的玻璃窗迎合了光的角度,可调和外部环境,为房间提供额外的面积,并引入更多阳光。凸窗不仅赋予建筑崭新的面貌,也在这条繁忙的主干道上为客人创造出观景的空间,使人能够欣赏到从巴比肯到圣保罗大教堂的美景。
Designed as vitrines with light-catching angled frames, the oriels moderate the external environment, provide additional area and increased daylight to the rooms, offer guests spaces to sit with views up and down this busy arterial road – as well as across, on higher floors, to the Barbican and St Paul’s Cathedral – and give a new face to the building.
▼从客房内看凸窗,view of theoriels from inside the room
此外,凸窗还能够作为隔音板减轻下方肖尔迪奇大街的噪音。设计在每个凸窗内都配置了MVHR,即机械通风热能回收系统。从长远来看,这将为拆除酒店的大型主动通风系统创造可能,并无需再通过屋顶平面分配管道。朝西南的卧室外还增加了遮阳篷,以缓解一直以来的太阳辐射问题。
The oriels act as sound baffles, quietening the noise of Shoreditch High Street below. Each has been designed to handle its own MVHR (Mechanical Ventilation with Heat Recovery system) so that, long term, the hotel’s large scale forced ventilation system can be removed, liberating the roof plane from distribution duct work. Awnings have been added to south-west facing bedrooms to mitigate historic issues of solar gain.
▼从客房内看凸窗,view of theoriels from inside the room
提高效率
Improving Efficiency
Henley Halebrown负责对酒店进行重新规划以保证其高效运作。在三次更新过程中,Henley Halebrown在大楼后增加了外部连接,并开放了大堂,使人可以直接从此进入屋顶酒吧、露台与面向肖尔迪奇大街的通高玻璃房。
Charged with replanning the hotel to allow it to function efficiently, given its three iterations of refurbishment, Henley Halebrown have added external connections to the rear of the building and opened-up the lobby to provide direct access to the roof bar/terrace and the double-height glazed function room facing Shoreditch High Street.
▼大楼的外部连接,external connections to the rear of the building
▼连接通道内部,interior view of the corridor
▼大堂,the lobby
▼通高公共空间,the double-height glazed function room
100 Shoreditch酒店及酒店内的六家餐厅和酒吧已于2022年3月开业。
One Hundred Shoreditch and its six restaurants and bars within the hotel opened in March 2022.
餐厅,dining area
▼轴测图,axonometric
▼改造前首层平面,existing ground floor plan
▼改造后首层平面,proposed ground floor plan
▼改造前标准层平面,proposed typical floor
▼改造后标准层平面,proposed typical floor
▼改造前与改造后客房平面,bedroom plansbefore and after renovation
▼改造前与改造后剖面,sections before and after renovation
Design — 2019–2020Construction start — 01/2021Completion — 03/2022
Client — Lore Group (Hotel)Architect — Henley Halebrown
Project architects — Jennifer Pirie
Project team — Rory Gaylor, Gavin Hale-Brown, Simon Henley, Jieun Jun, Kate Le Masurier, Craig Linnell
Interior Designer — Lore Group
Structural Engineer — Heyne Tillett Steel
Building Services Engineer — Flatt Consulting
Planning Consultant — CMA Planning
Cost Consultant — Quantem Consulting
Building Contro — Sweco (formerly as MLM)Project Manager — Concert (formerly as Bruce Shaw)Rights of Light Consultant — Lumina London
Fire Engineer — Astute
Main Contractor — RED
Photography — Nick Kane, Lore Group/James McDonald
One Hundred Shoreditch
Suppliers:– Dmitro Facades
– Crittall– Minster Stone
– Tubular Erectors Limited
{{item.text_origin}}



