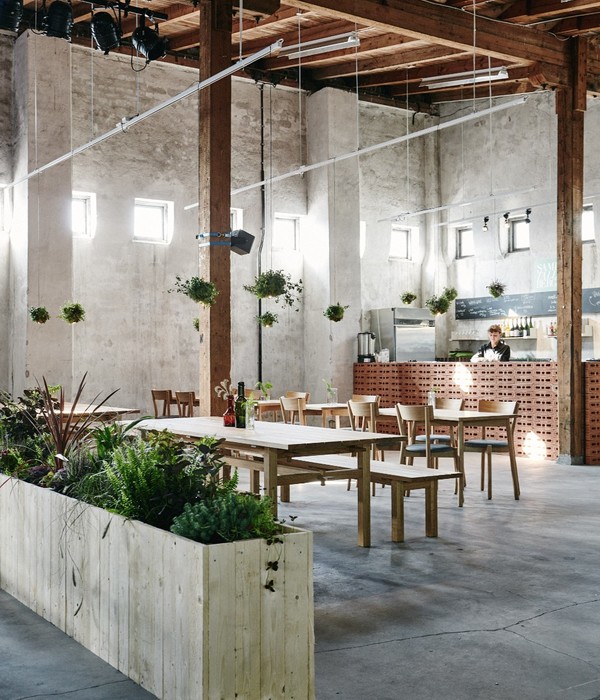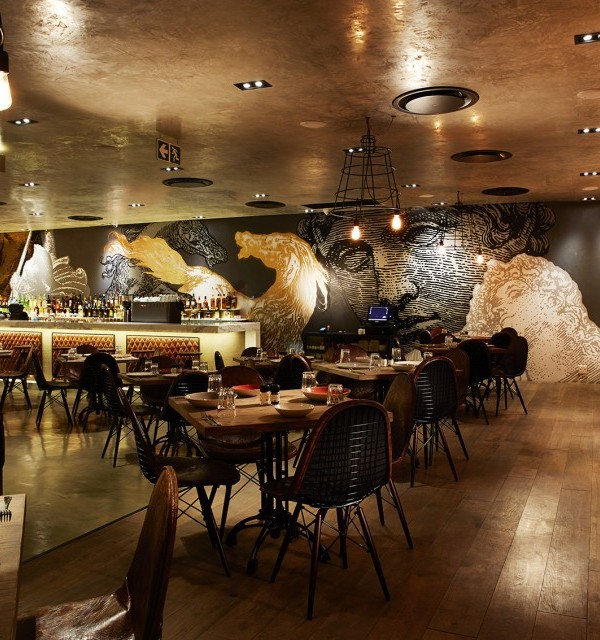来自
Henri Gaudin architecte
老苏瓦松恶劣的工作条件不能够为高质量的音乐和艺术教学提供必需的学习工具。地方议会于是决定为当地的社区提供新的设施,音乐和舞蹈之城—地方的音乐和舞蹈中心。
这里将会教授几门学科:音乐,舞蹈和戏剧。每一门学科都有指定的教室。这个城有一个能容纳500座的礼堂,一个能容纳120座的圆形剧院,一个管弦乐大厅,一个管风琴教室以及一个文档中心。
Difficult working conditions in the old Soissons conservatory made it impossible to provide the learning tools required for top-quality musical and artistic teaching. The regional council therefore decided to develop new facilities for local communities, the Cité de la musique et de la danse – a regional music and dance centre.
Several disciplines will be taught: music, dance and theatre. Each has been assigned dedicated rooms. The Cité houses a 500-seat auditorium, a 120-seat amphitheatre, an orchestra hall, an organ room and a documentation centre.
设施参照了Saint-Jean-des-Vignes修道院,建在了一个扩展的站点。音乐中心的设计因此呼应了这种特殊的哥特式建筑。音乐之城沿着东西轴线延伸,和修道院保持一致。它包括一个中央殿,该殿的上面的部分有拱形的门。一个长长的玻璃屋顶沿着相同的轴线伸展,把拱门之间的间隙盖住了。周围是走廊,包含两个主要的建筑主体—礼堂和音乐学校。
The facilities have been developed in an extended site which references Saint-Jean-des-Vignes abbey. The music centre has therefore been designed to respond to this exceptional gothic edifice. The Cité de la musique extends along an East-to West axis, in line with the abbey. It includes a central nave, the upper sections of which consist of arches. A long glass roof extends along the same axis, covering the central interstice between the arches and flooding with light the gallery around which the two main entities in the structure – the auditorium and the conservatory – are articulated.
对中央线的强调缓和了整个建筑的构建,并且让它有了垂直的特点,这与修道院的两座塔交相辉映。
中央殿可以俯视基座。中央殿的拱门向上升起,比前庭要高,因此在东面形成了一个入口。管风琴教室作为对应的建筑,起平衡的作用,另外还有一楼出现的体量。
The emphasis on this central line lightens the entire composition of the building and lends it a vertical character which echoes the two towers of the abbey.
The basins are also dominated by the great nave whose arches rise above the level of the forecourt and frame the entrance on the eastern façade. The organ room acts as a counterpoint which re-balances the composition, along with the volumes which emerge on the first floor.
大厦的基座密集紧密。北部和南部在建筑结构上很紧密,与地面平面图的一楼呼应,中央殿从其中穿过。外表赭石棕的砖墙也诠释了这种紧密性。宏伟的建筑基座与拱门的轻盈形成了鲜明的对比。材料也突出了层次感:混凝土和砖被涂成了白色,给人一种升向天空的感觉。
基座和三楼盖上了屋顶,这与锌涂层的新兴部分不一样。这种材料,也用于外面。玻璃屋顶让人觉得拱顶是开放的。玻璃的屋顶沿着拱顶延伸,盖住了两个大拱门之间的间隙。它的侧边也有部分是玻璃的,这能让能量获得最大的利用率。东面的管风琴教室,曲面的部分涂上了灰石英铜绿的锌。
The base of the edifice is dense and compact. The north and south sections are structurally very dense, echoing the ground floor floor-plan which is intersected by the nave. The facades express this density with their ochre brown brick coating. The imposing base of the building thus stands in opposition to the lightness of the arches rising out of it. This gradation is emphasized by the materials: cast concrete slaps and brick covered in a white coating which suggest a sense of rising towards the heavens.
The base and the third floor are covered with roofing, unlike the emerging sections with their zinc coverings.
This material, also used in the facade, and the glass roof, lends a sense of openness to the vaults. A glass roof extends along the nave, caught in a vice between the two great arches, the sides of which are partially made of glass, to maximize the amount of light entering the space.
The organ room, which juts out of the building on the eastern façade, and all curved sections are covered in zinc coated in a grey quartz patina.
Photograph: Antonio Martinelli
Location: Parc Gouraud, 02200 Soissons, France
Client: Communauté d’agglomération du Soissonnais
Architects: Henri Gaudin architect, Bruno Gaudin architect, Olivier Peyrard architect – Project manager
Engineering consultants: SIBEO Ingénierie, Cabinet RPO, Peutz et associés
Scenograph: Scène
Signage: Laboratoire IRB
Cost: 19 M€
Area: 4 118 m²
Calendar: 2007-2015
MORE:
Henri Gaudin architecte
,更多请至:
{{item.text_origin}}












