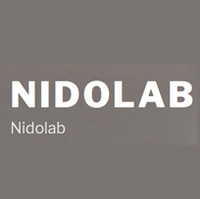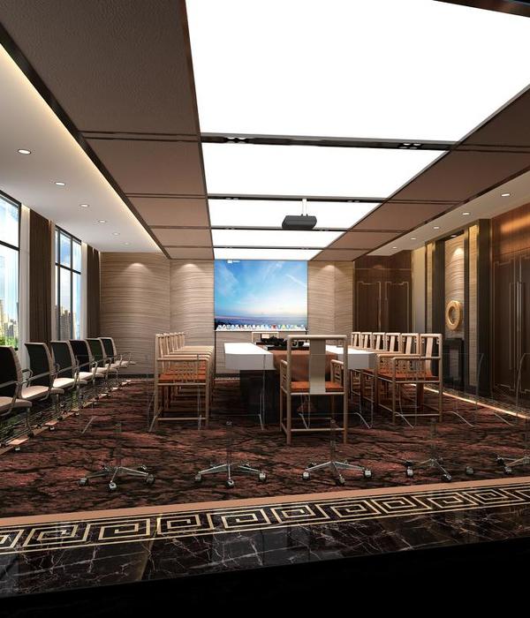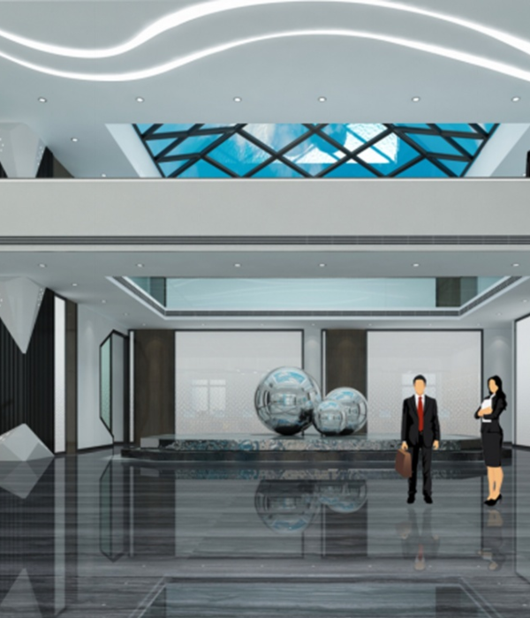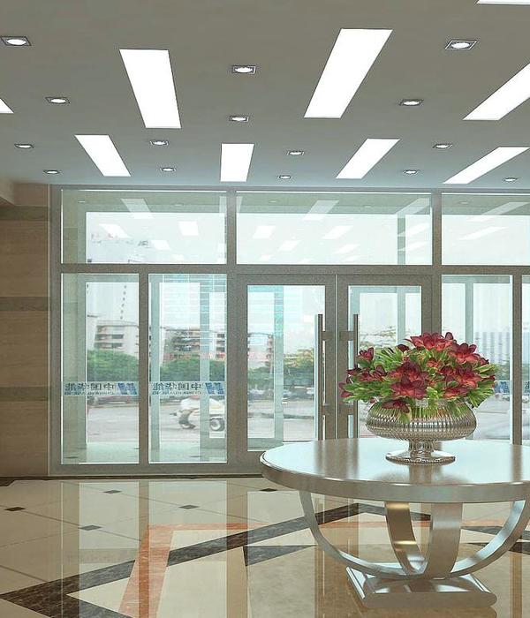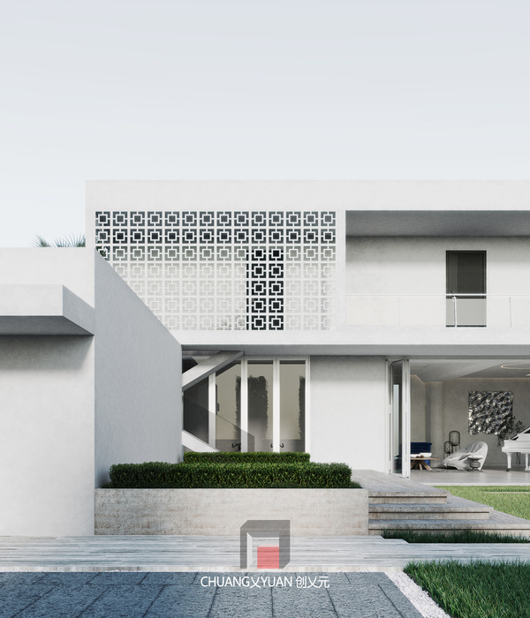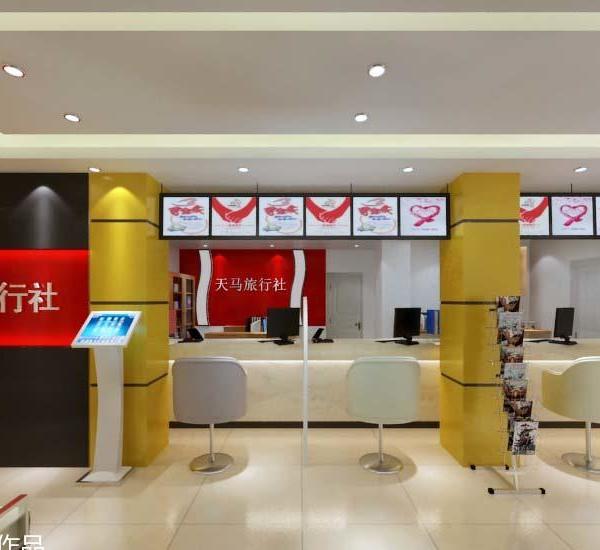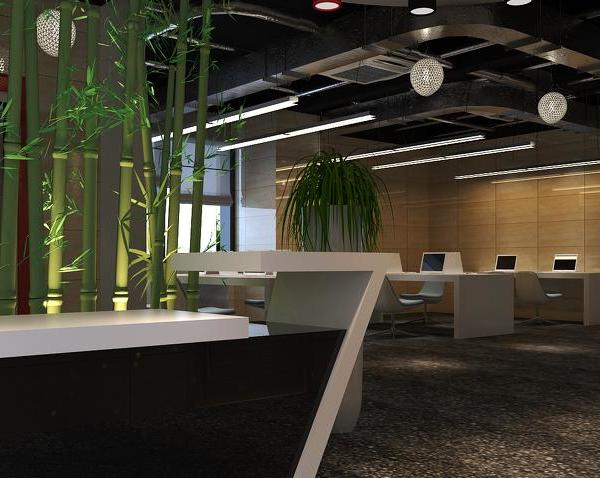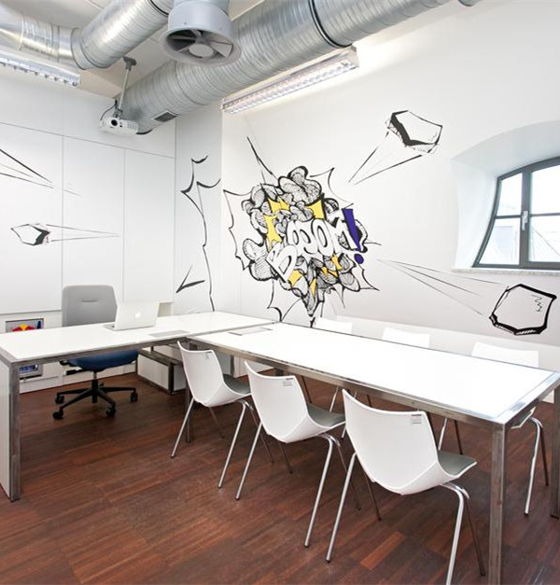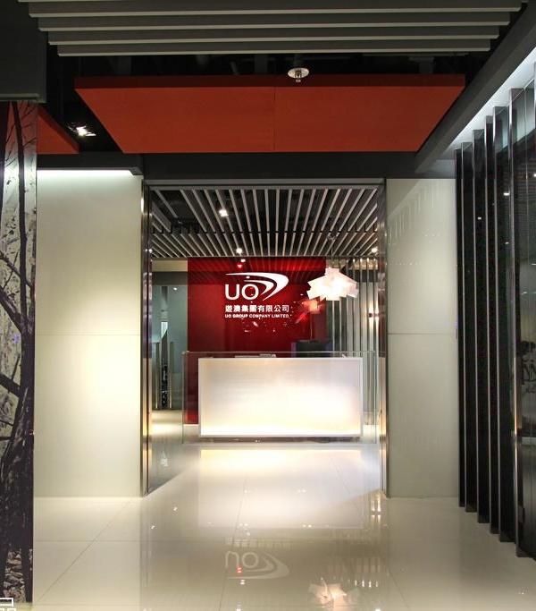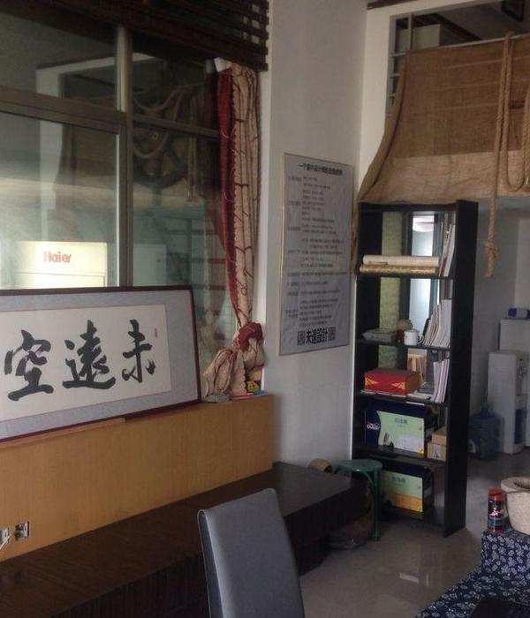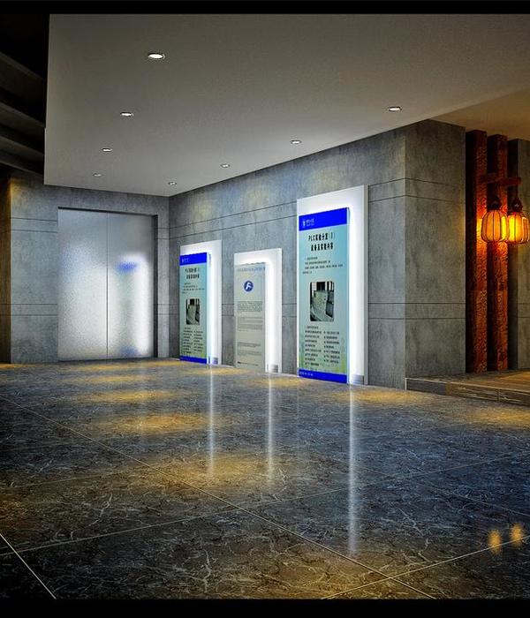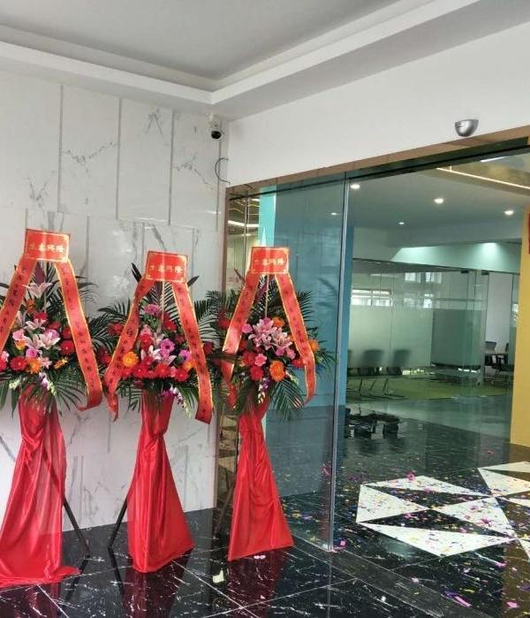阿根廷 54 平米家庭办公室,自然光线与木质空间完美融合
非常感谢
Estudio Nidolab
Appreciation towards
Estudio Nidolab
for providing the following description:
这是一个家庭办公区的设计,共54平方米,可以支持团对协作时其他人加入办公。主主要空间放置一张大桌子,人们围绕这张桌子工作,讨论,回忆。整个空间的主材是质朴的木材,搭配植物地毯和其它休闲要素,氛围宁静轻松。此外还有休息区和储藏区。
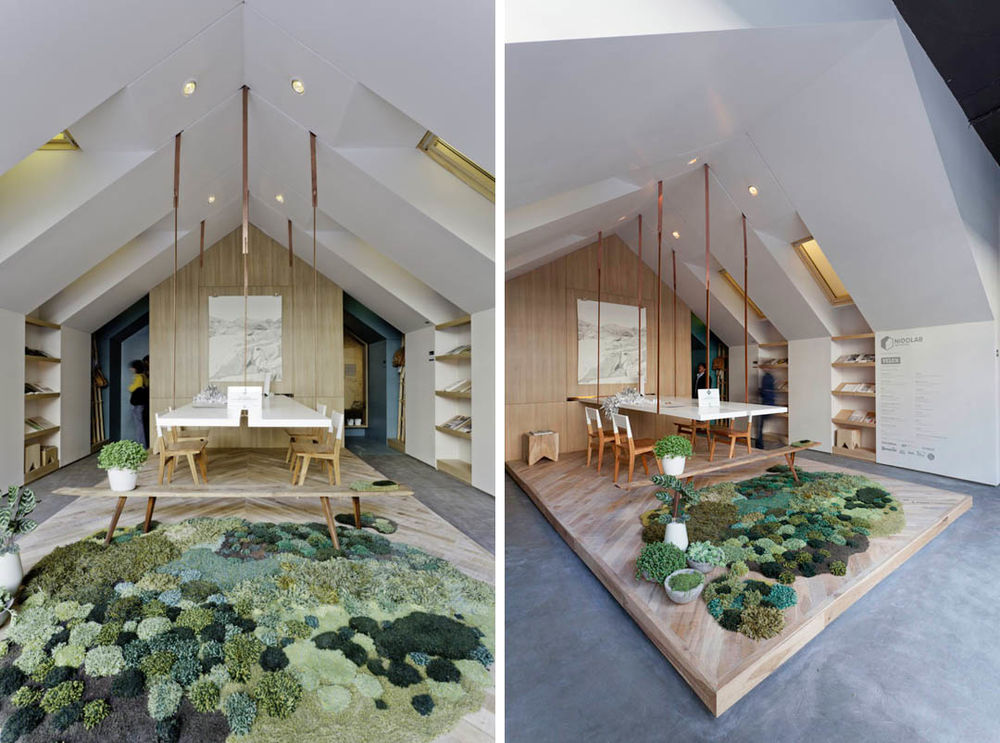
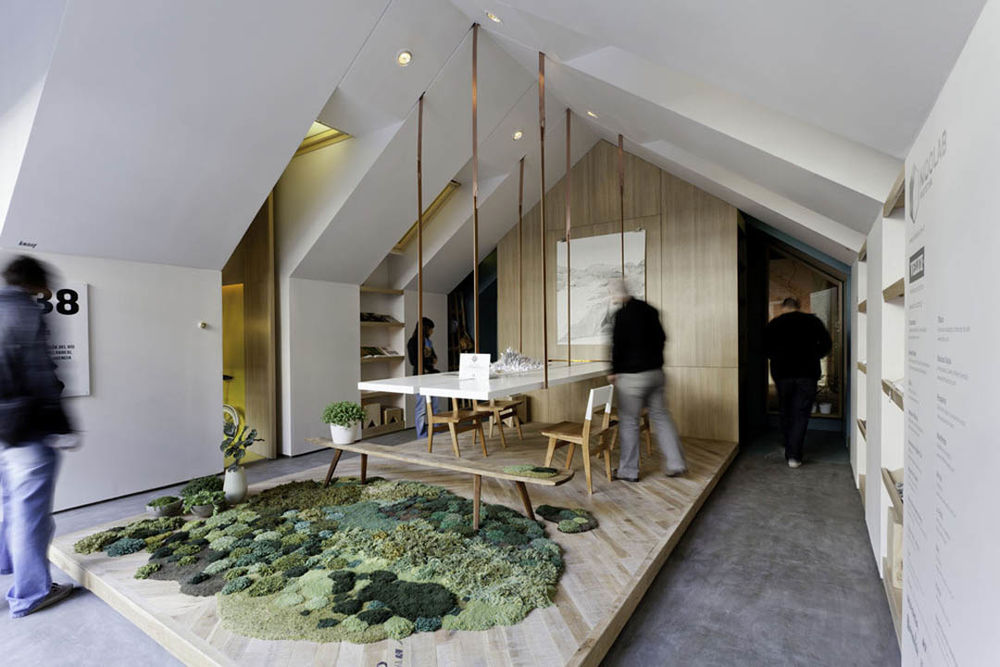
Working at home as an answer to one´s wish, out of necesity, confort or just because. In a 54 square meters space, we generated this home-office that allows to hold the dynamics in the life of a designer, taking into account every instace of work needed: team work, individual work, rest area, storage, meetings. For creating a boundary between work and life it is not longer necesary to leave your house.
A main sapce, symetric, with a large meeting table, encourages team work. Layouts, plans, blueprints, work, a lot of it. Guarded by direct sunlight incoming through roof windows the city becomes absent. Outside there is more, green, birds, grass all inviting us tu create. “Ethereal sounds, clear instrumentations, simple musical textures. The music is relaxed, easy going and when mixed up with the sounds of nature incoming through the windows, we get the feeling of calmness, of peace. The best combination to go along with our work through all the sounds around us. As if they were the soundtrack of concentration and creativity.” (s.r.z)
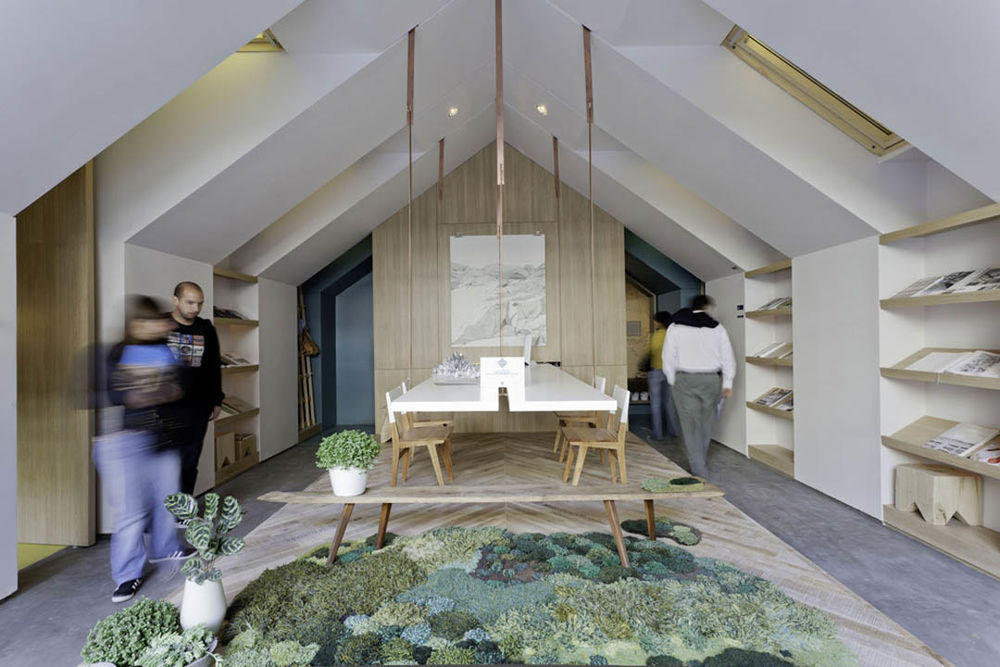
At the front of the wooden platform there is a rest area. A handmade wool rug invites us to relax, rest, think, stop. The body is estimulated so it can go on working. Behind the wooden pannel there is a private space. Minimal and reserved is the area where the ideas grow. The whole space can be roamed around. Walls serve as a canvas for storage areas, art and green. An adjoing space, with different proportions, very small but very tall, serves as a buffer with the outside world, inviting us to watch, go out and come back again. This space was awarded for it´s creativity and innovation in the use of Knauf products.
For the execution of this Home-Office, we worked together with a group of professionals from different disciplines, that we decided to call our Drem Team. Meetings were held among all of us, giving as a result the enrichment of design through interchange of ideas and networking. The space accomplishes a very defined identity through the suit participation of each member of this group.
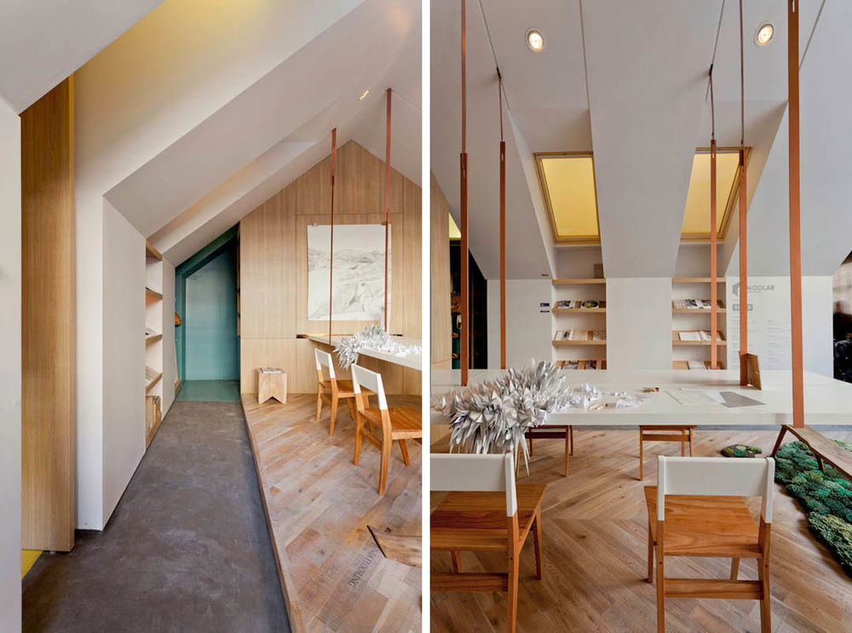
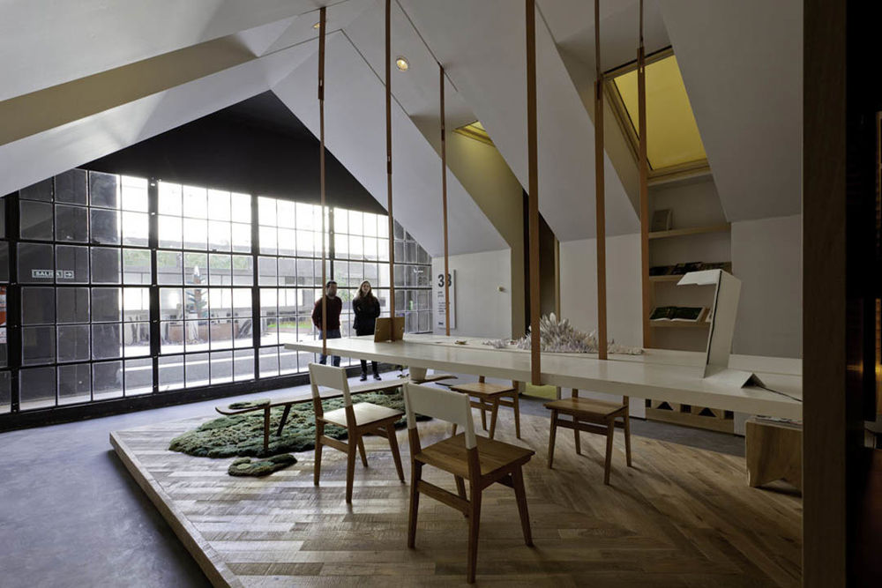
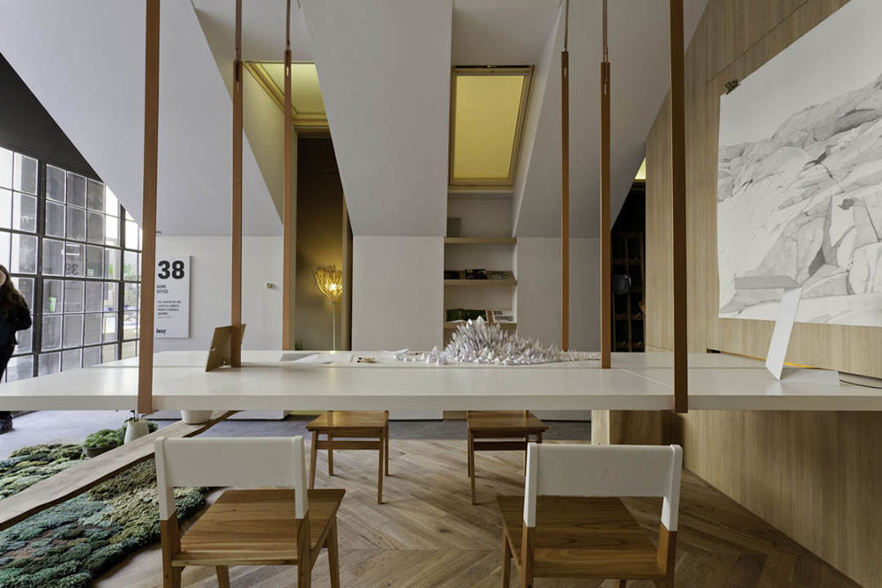
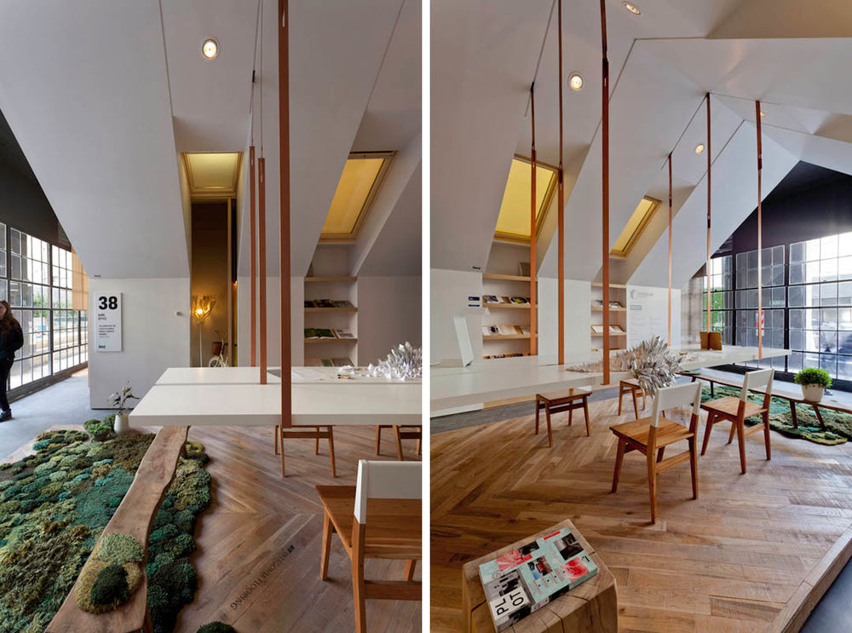
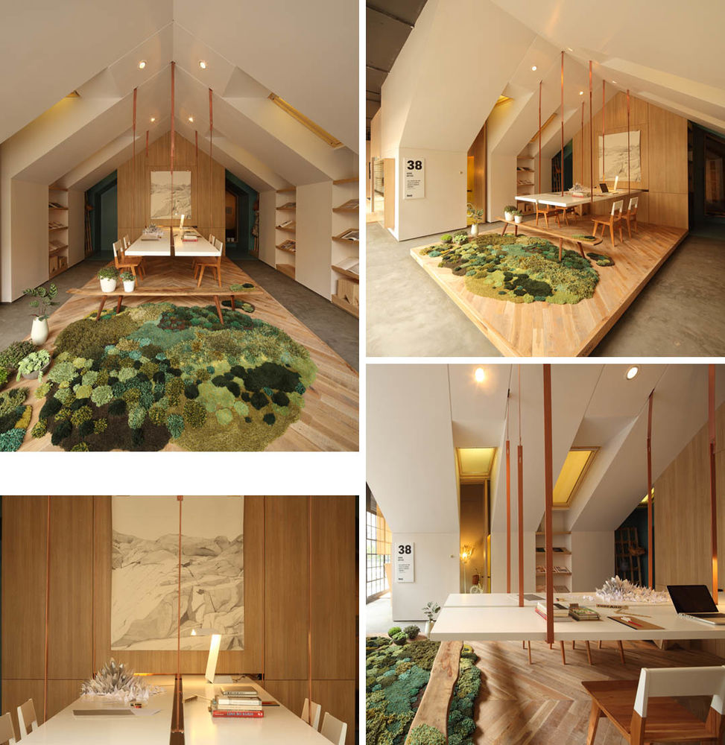
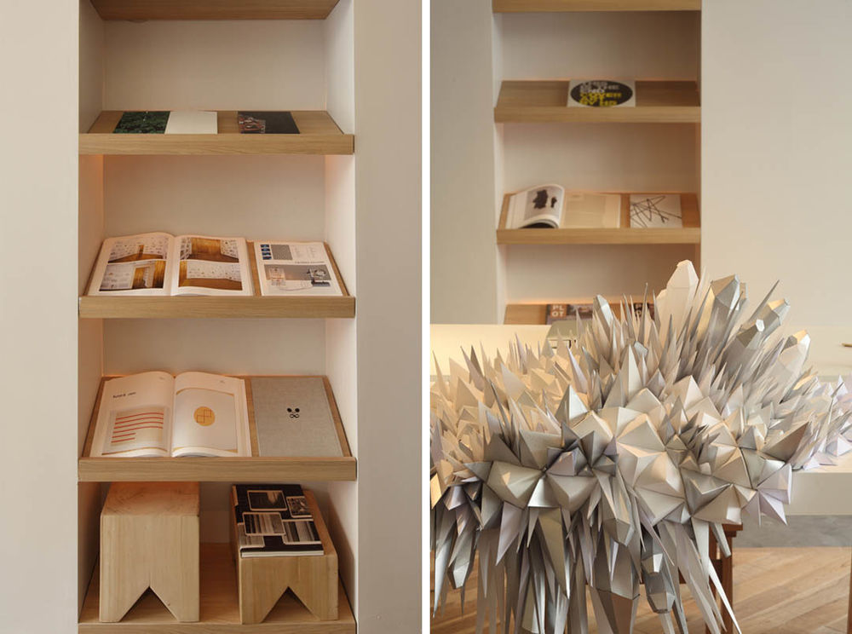
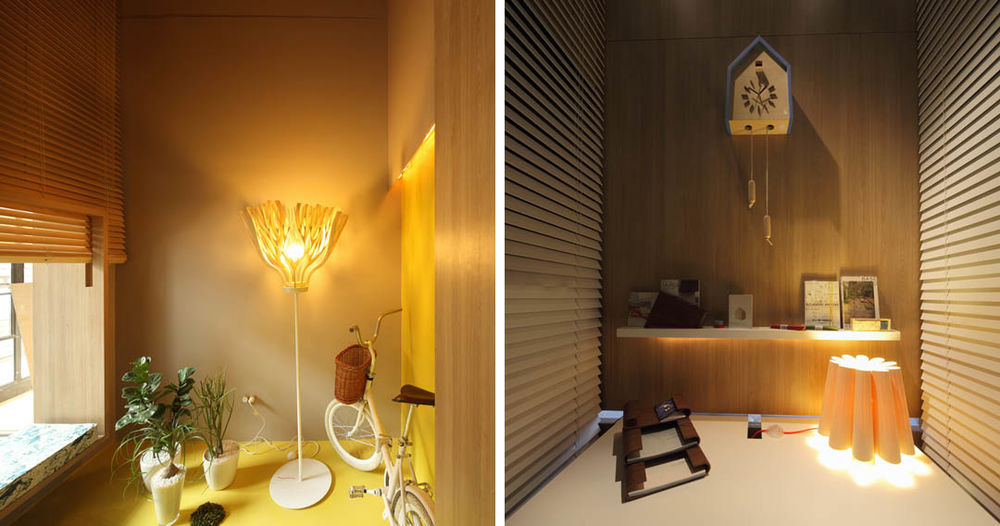
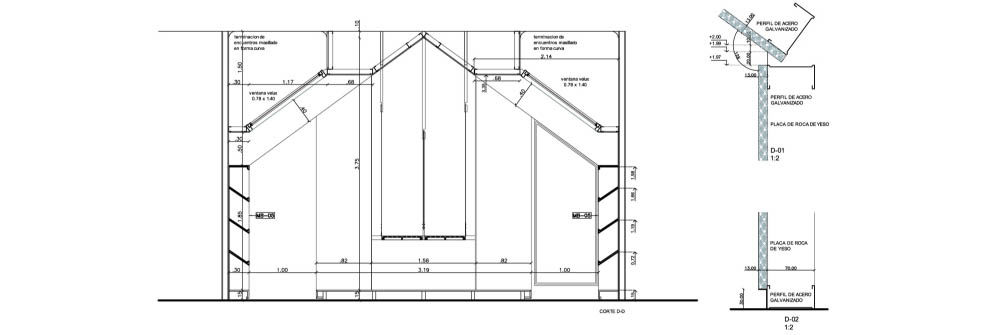



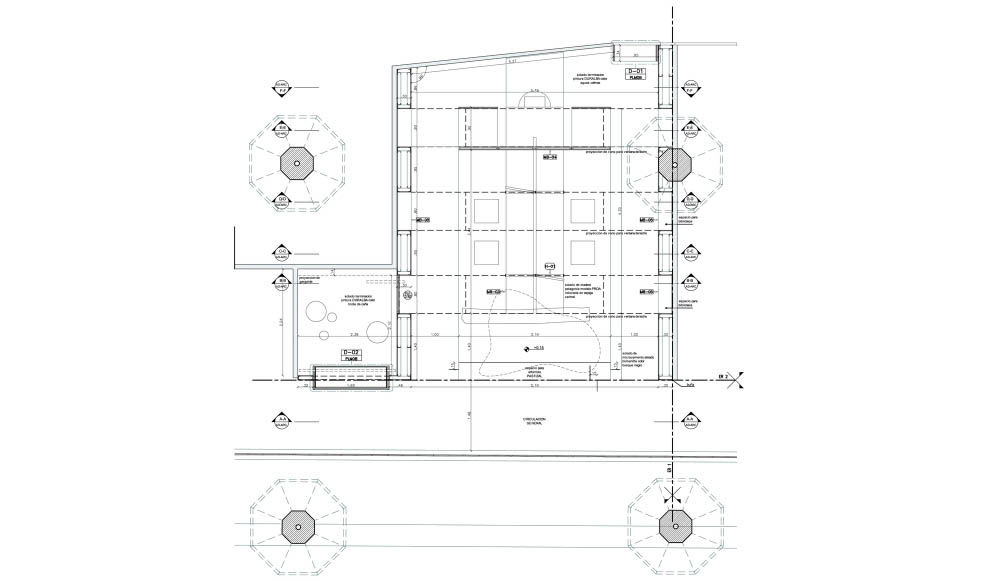
Team:
Oser – electrical products –
Gustavo Sosa Pinilla / Federico Kulekdjian – photographs
MORE:
Estudio Nidolab
,更多关于他们:

