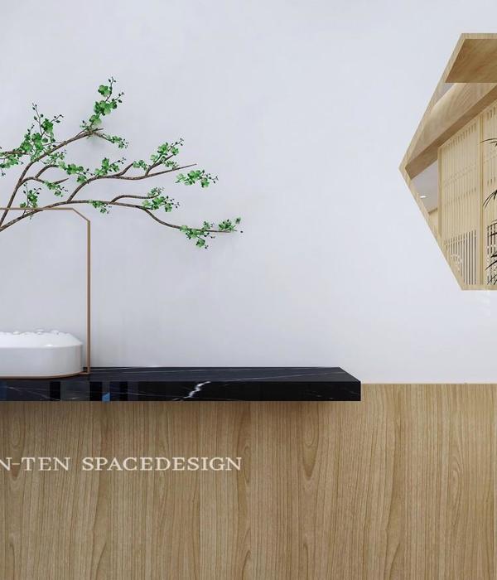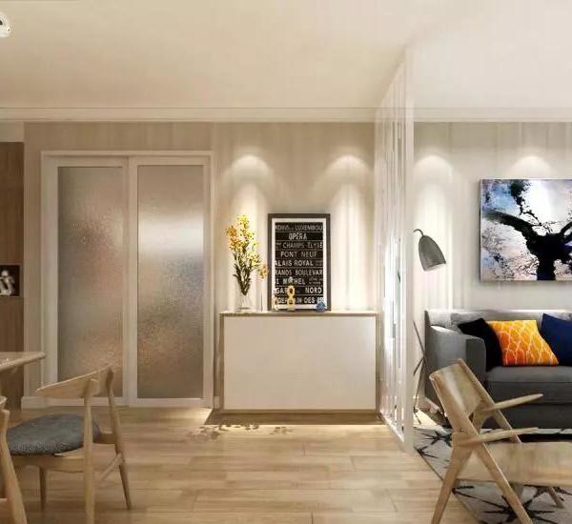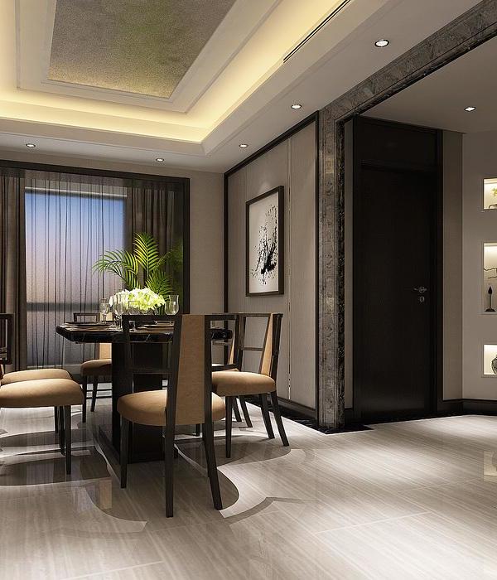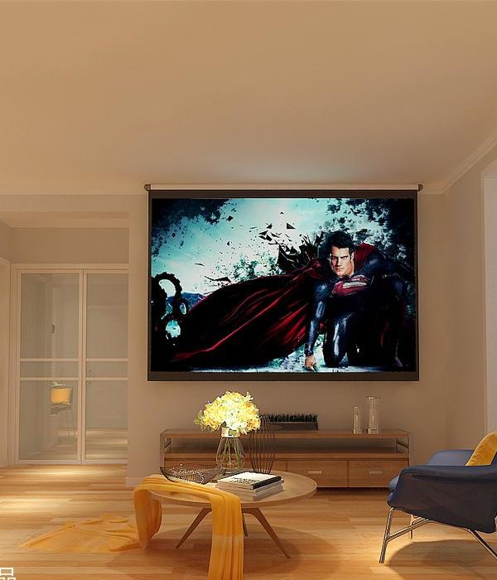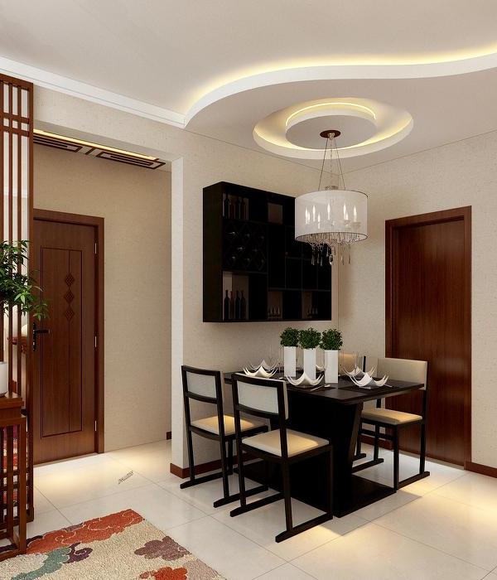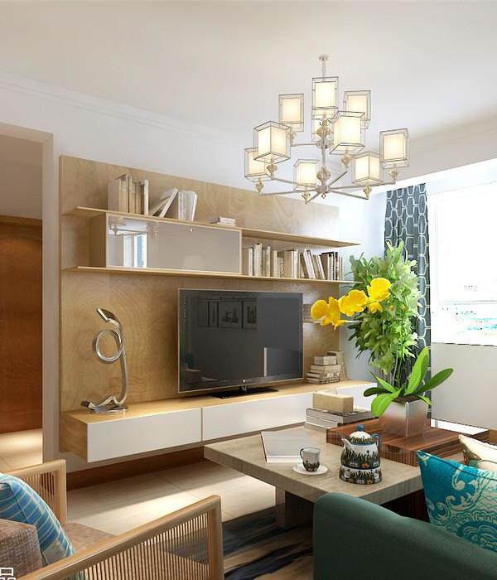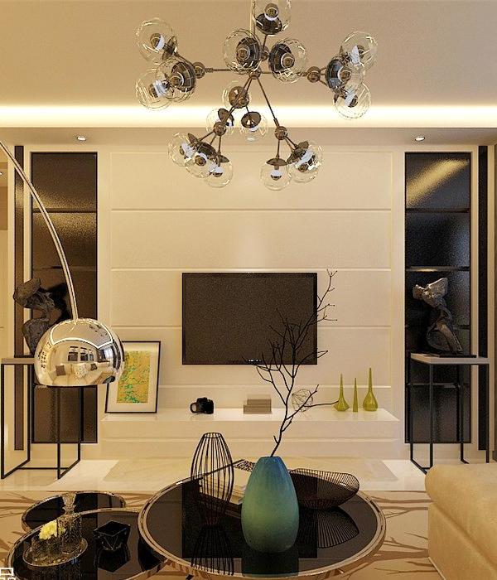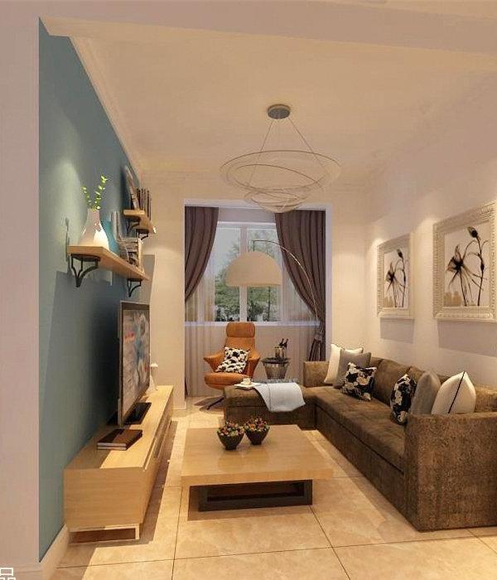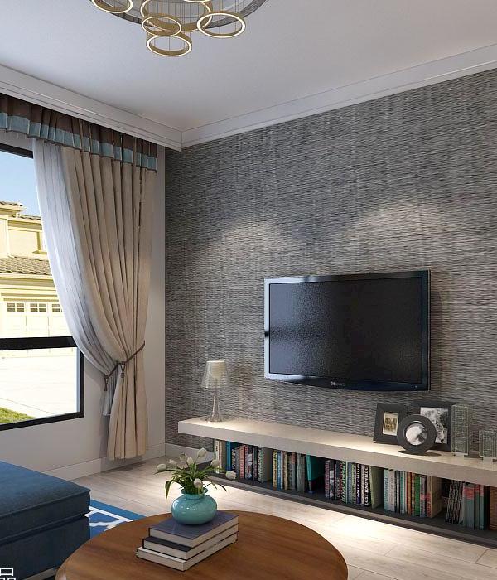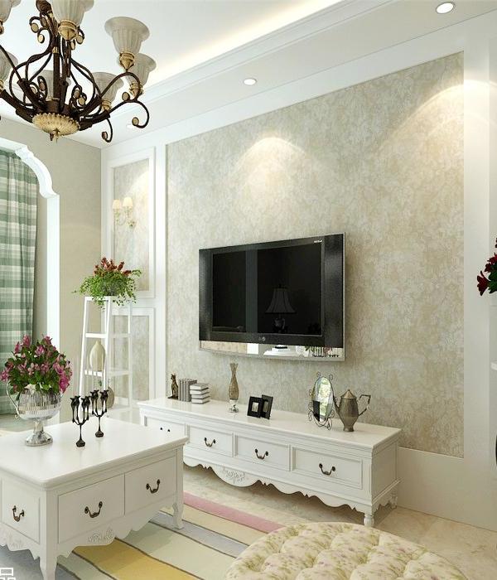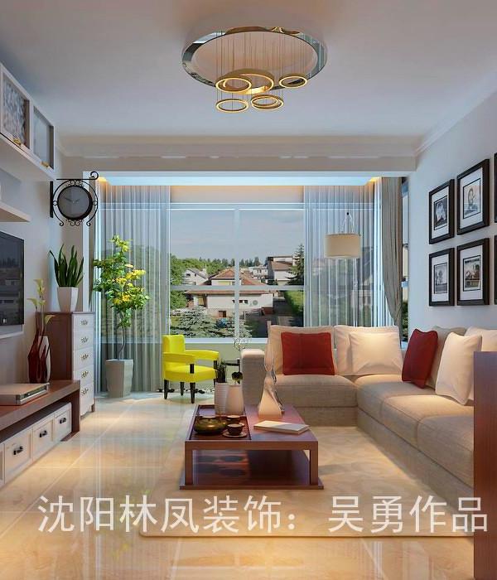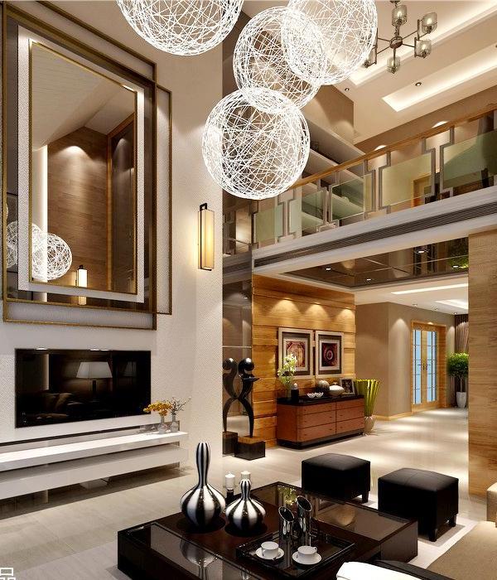该住宅位于乡村,靠近圣玛丽亚达费拉历史中心。项目对既有的石砌房屋进行了修复,同时修建了新的混凝土体量。木结构和宽阔的门窗使混凝土体量内的空间相互贯通,同时与周围的环境形成直白的对话。
Located in a rural context, but close to the historical and central center of Santa Maria da Feira, the project develops based on the recovery of an existing stone housing and the construction of a new concrete body interconnected through a wooden structure and wide openings in a frank dialogue with the outside and surrounding.
▼建筑外观,exterior view
方形的双层木制体量通过巨大的落地窗实现了完全透明的感觉,从而与构成住宅的两座体量形成了鲜明的对照。
Inside, we are surprised with the double right foot and the full transparency of the wooden body, with a broad view in contrast to the two bodies that make up the house.
▼透明的方形的双层木制体量,thewooden body withfull transparency
既有的体量与道路直接相连,一条水道将场地的界限定义出来,同时带来一种更加开阔的美感。沿道路修建的混凝土墙打断了既有的石墙,形成新的入口,随即通向新的体量。
The existing construction confines directly with the road and the terrain is delimited by a water line that confers greater breadth and beauty to the place.Along the road the concrete wall interrupts the existing stone wall to give rise to the new entrance and consequently to the new body.
▼临街立面,street facade
混凝土墙打断了既有的石墙,形成新的入口,along the road the concrete wall interrupts the existing stone wall to give rise to the new entrance
住宅的入口是项目的中心及过渡地带,连接了两层楼的空间。私人区域位于上层,儿童房和卫生设施空间以混凝土打造,父母的房间则选用了石材。下方楼层用于社交和其他服务功能。
The entrance of the house is the central and intermediate point of distribution that relates the two floors. The upper floor, dedicated to the private area, with the concrete volume destined to the rooms and sanitary facilities of the children and the stone volume destined for the parents’ room, the lower floor is intended for all social area and services.
▼半开放的入口连接了两个楼层,the open space links the twofloors of the house
▼入口细部,detail
▼沿透明立面延伸的走廊,the corridor extends alone the transparent facade
▼与户外庭院相连的用餐区,dining area connected with the outdoor yard
▼交通空间,circulation
▼二层走廊,corridor on the upper floor
室内墙壁使用了简单的白色材料,地面和天花板则以木材铺设,为室内环境赋予了简洁性和舒适性。
The materials in the interior are intended to have a simple white color on the walls, the wood on the floor and ceilings, allowed to create a comfortable environment where the simplicity is valued.
客厅等公共空间位于一层,the lower floor is intended for all social area and services including the living room
厨房及餐厅,kitchen and dining room
▼儿童房,children’s bedroom
▼阁楼间隙的吊床,ahammock is integrated in the floorgap
▼通往阁楼的楼梯,stairs leading to the attic
▼父母卧室,parents’ bedroom
▼浴室,bathroom
▼新旧体量围合出室外庭院,a courtyard surrounded by old and new volumes
夜景,night views
▼场地平面图,site plan
▼首层平面图,ground floor plan
二层平面图,first floor plan
▼东立面图,east elevation
▼西立面图,west elevation
ARCHITECT / ARQUITECTO: PEDRO HENRIQUE ARQUITETO
OFFICE WEBSITE:EMAIL:COMPLETION YEAR / ANO DE CONCLUSÃO:
2017
BUILT AREA / AREA DE CONSTRUÇÃO: 360 M2
PROJECT LOCATION / LOCALIZAÇÃO: SANFINS, SANTA MARIA DA FEIRA, PORTUGAL
PHOTOGRAPHER / FOTOGRAFO: JOSÉ CAMPOS
OTHER TECHINAL INFO / DADOS TÉCNICOS:CÉLIA RESENDE : ENGINEERING OF WOOD AND CONCRETE STRUCTURES
ESTRUTURA DE BETÃO E MADEIRA
MANUFACTURERS / PRODUCTS / PRODUTOS:CONCRETE / BETÃO
{{item.text_origin}}

