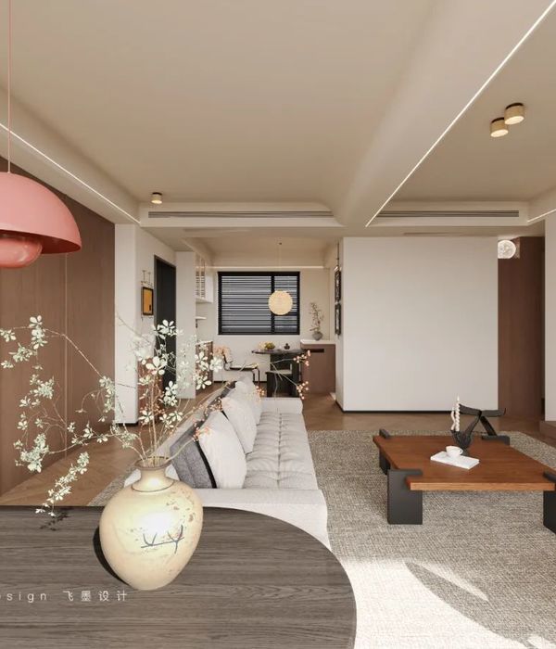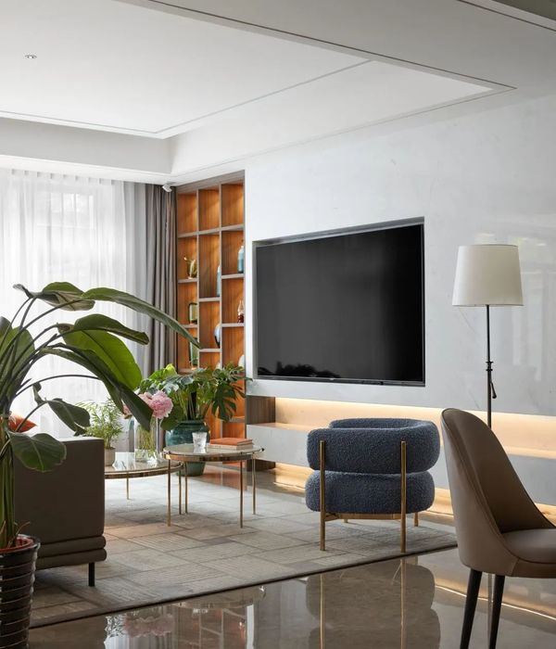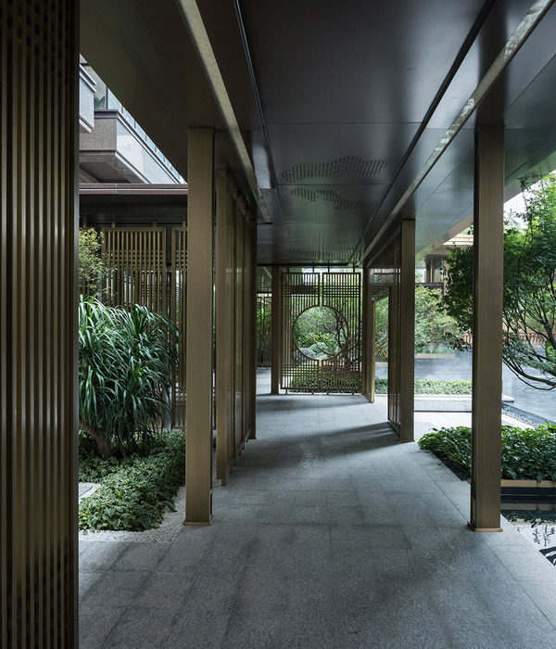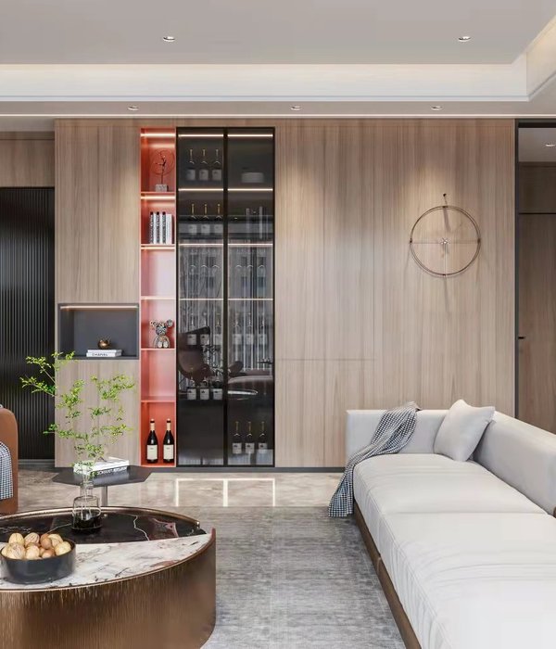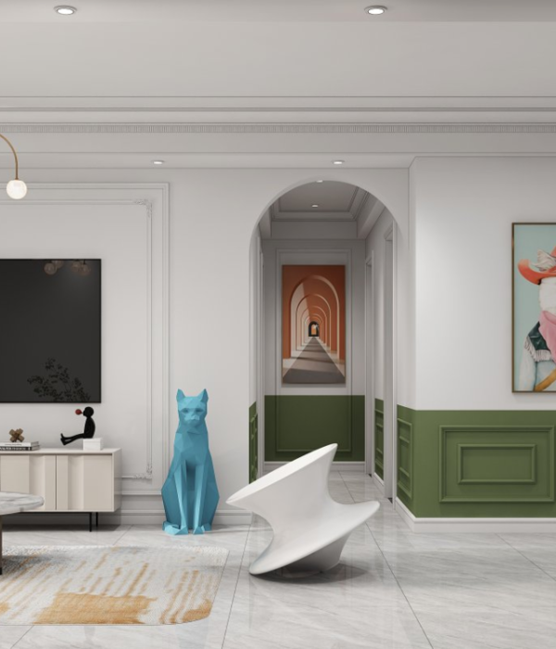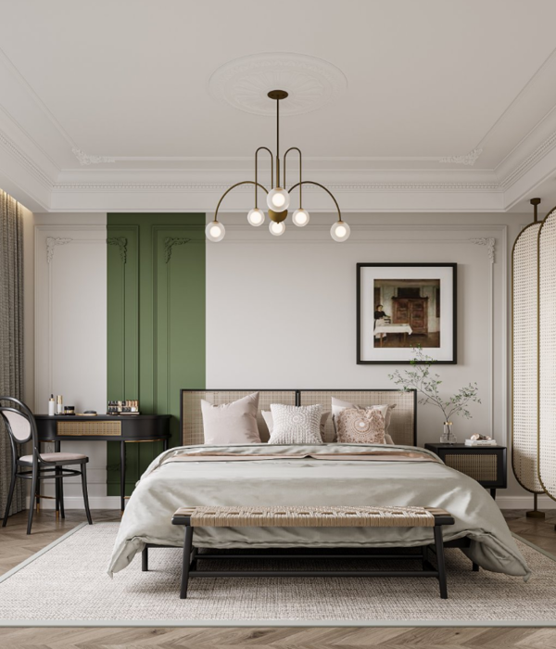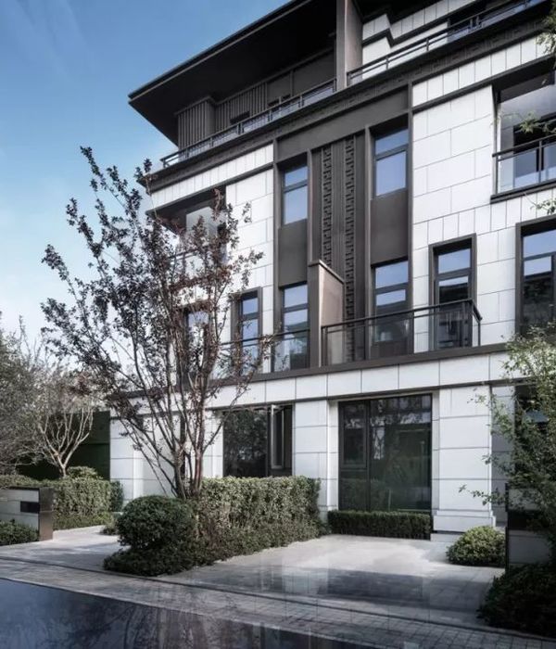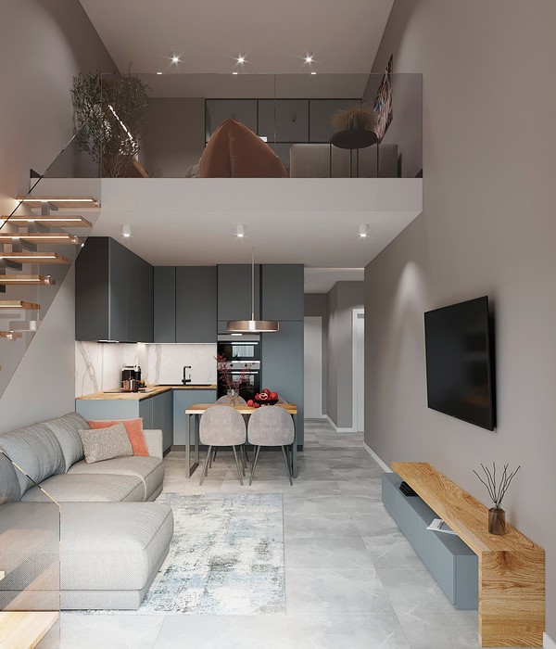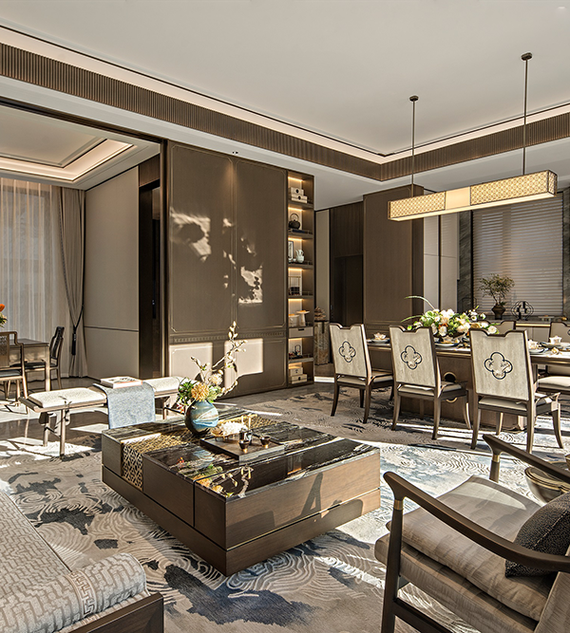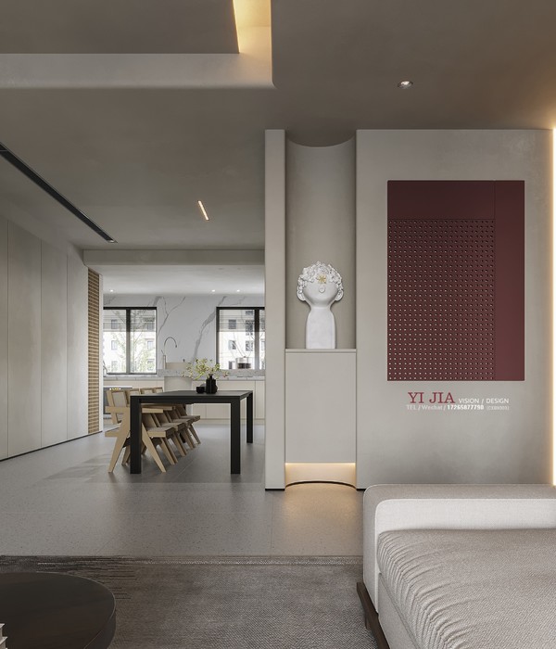由The LADG设计的洛杉矶一号住宅(Los Angeles 1)是一个多功能的艺术工作室和住宅混合体,其使用者包括一对职业视觉艺术家、一位画家以及一位设计师。
The Los Angeles Design Group (The LADG) has completed House in Los Angeles 1, a multifaceted art studio and residential compound for a pair of professional visual artists, a painter and a photographer.
▼项目概览,overview ©Saam Gabay
纵观整个场地,墙体的安装在设计中占据了主要地位,室内装饰则几乎成为了附带的结果。建筑呈现为一个由带顶结构和墙体构成的矩阵,它们远远超出了其本身所在的范围,衍生出户外走廊以及动态的多功能空间,为户外写生和社交活动提供了机会。
Across the site, the assembly of walls take primacy in the design, while the interiors become almost by-products. The result is a matrix of covered structures and walls that extend well beyond them, delineating outdoor corridors and dynamic, versatile spaces for en-plein-air work and social interaction.
▼屋顶鸟瞰,aerial view ©Saam Gabay
建筑的一部分墙壁借鉴了洛杉矶设计师Cliff May在长滩住宅中的设计,强调出墙体所具有的不同功能。在该项目中,这些墙壁贯穿了整个场地,起到指示内部空间的作用,但同时场地本身也可以被看做是在向各个方向延伸。一些墙壁延伸到了室内空间的界限之外,并被置入了储物空间和服务设施,例如浴室、室外淋浴间、大型画布存放室和设备存放间等。
For some walls, The LADG borrowed from the plan of Los Angeles architect Cliff May’s designs for his Long Beach tract home development, which emphasizes walls that serve varied functions. Within House in Los Angeles 1, they are arranged across the site to imply interiors, albeit interiors that can be interpreted as extending in all directions. Several walls stretch beyond the bounds of interior space and are packed with storage and utilities like a bathroom, an outdoor shower, large canvas storage, and equipment storage.
▼墙壁贯穿了整个场地,起到指示内部空间的作用,walls that serve varied functions are arranged across the site to imply interiors ©Injinash Unshin
覆盖在空间上方多种屋顶增强了室内的扩张感。它们以分散的形式被放置在墙体之上,为客人住宅、工作室和车棚/活动空间提供了荫蔽,屋檐也几乎覆盖了每个空间边缘的凹槽和缺口。
Roofs across House in Los Angeles heighten this sense of expansive interiority. They are placed loosely atop the arrangement of walls to shelter the guest house, studio, and a carport/event space, with the eaves also covering nooks and recesses at almost every edge.
▼屋顶视角,roof top view ©Saam Gabay
这种布局将场地上包括原住宅在内的建筑群重新组织为九个空间,并为之赋予了不同的功能,包括工作室、庭院、车棚/活动空间、花园、客房、庭院、花园、门廊和主屋。松散的规划成为了该项目的一个鲜明特点,将整个场地变成一系列由四处分散的墙壁所划分的独立空间,就像在旷野中一般不受拘束。
▼平面图,plan ©The LADG
▼如在旷野中,as if standing in a field ©Saam Gabay
The arrangement reorganizes the property (inclusive of the original home) into nine bays, each of which is assigned a different activity: studio, courtyard, carport/event space, garden, guest house, courtyard, garden, porch, and main house. The extreme looseness of the plan is the defining feature, turning the entire site into a series of rooms that stand alone between a smattering of walls, unbound by rooves and disconnected as if standing in a field.
▼车棚/活动空间,carport/event space ©Injinash Unshin
▼工作室,studio ©Injinash Unshin
建造技术和材料同样反映了这种随性的方式。建筑群最低处的部分由现浇混凝土构成,并在建造的过程中形成垂直的木纹图案;再靠上一点的部分使用了白色且光滑的灰泥,屋顶则使用了Last-Time金属装配。
The architecture of House in Los Angeles 1 mirrors this casual approach with apparently loose construction techniques and unassuming materials. The lowest portions of the buildings are made of poured-in-place concrete, with a vertical wood grain patterning from the boards used in the construction process. Above this, the walls are white smooth troweled stucco, while roofs are erected with Last-Time metal.
▼木纹混凝土墙,concrete wall with a vertical wood grain patterning ©Saam Gabay
▼白色灰泥墙和金属屋顶,white troweled stucco walls and metal roofs ©Injinash Unshin ©Saam Gabay
▼工作室建筑材料细节,studio building details ©Injinash Unshin
室内材料同样简单朴素,将建造的过程展露出来。在工作室内,一层干式墙面被设置在裸露的墙骨之上,带来大面积的白墙,可供主人作画或展示作品。
Inside, surfaces are equally unassuming and reveal the process of making, reflecting the compound’s function as a flexible space for making and showing art. Within the studio, a skin of drywall sits atop exposed studs, affording the client plenty of white wall surface for painting as well as exhibiting finished work for studio visits.
▼工作室内部,studio interior view ©Injinash Unshin
▼服务设施室内,service space interior ©Saam Gabay
这种兼顾了适应性和耐久度的设计方法也沿用到了景观当中。车棚和工作室之间设有庭院,可用于举办艺术开幕式和艺术品发布和交付等活动。工作室最后方的院子里种植着本地原生草,户外家具也会随着客户的日常活动和生活爱好而逐渐增加。
▼车棚/活动空间,carport/event space ©Saam Gabay
This approach, which fuses adaptability and durability, extends to the landscape, where the clients will host art openings and events in the courtyard between the carport and studio, as well as accept and release deliveries of art. Native grasses will be planted in the rear-most yard behind the studio, and yard furniture will accumulate ad-hoc over time as the clients discover the places they enjoy spending parts of their daily routine.
▼庭院,courtyard ©Saam Gabay
▼从庭院望向工作室,view to the studio from the courtyard ©Saam Gabay
▼场地入口,entrance to the site ©Saam Gabay
▼鸟瞰,aerial view ©Saam Gabay
▼项目模型,project model ©The LADG
▼概念模型,concept model ©The LADG
▼纵剖面图,long section ©The LADG
▼车库剖面图,garage section ©The LADG
Project Credits:
Project team: Claus Benjamin Freyinger, Andrew Holder, Trenman Yau, Anthony Chu, Kenji Hattori-Forth, Remi McClain, See Hong Quek, Jonathan Rieke, Morgan Starkey
Photography: Injinash Unshin and Saam Gabay
{{item.text_origin}}

