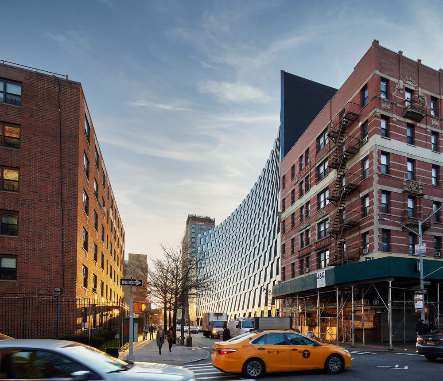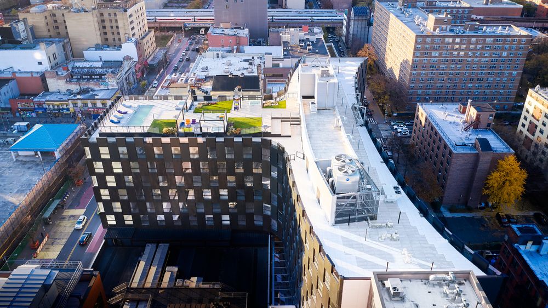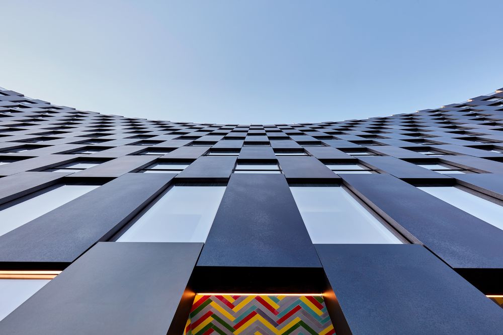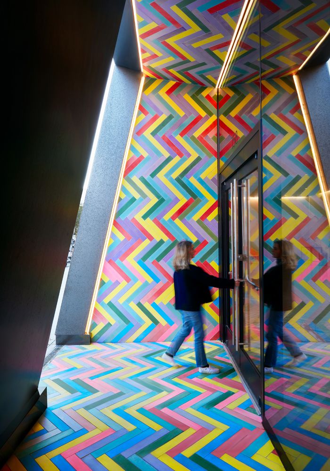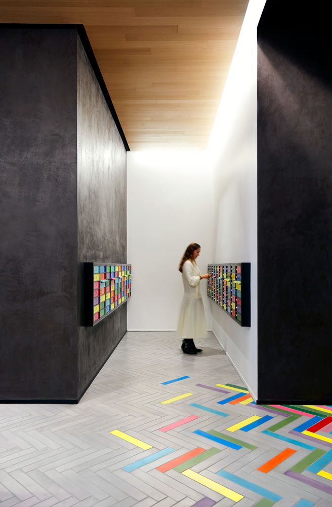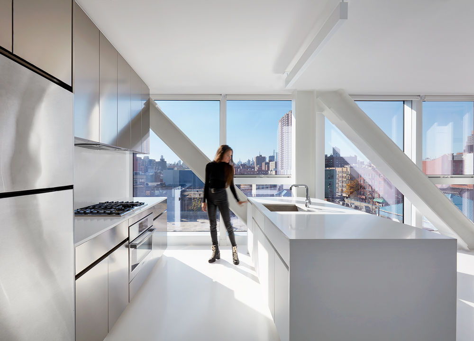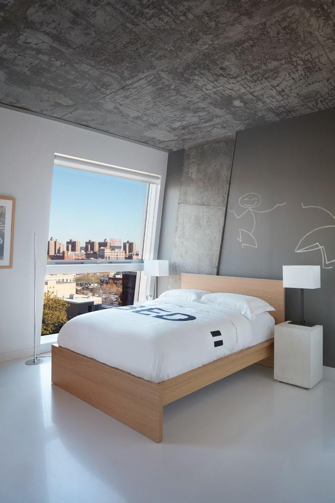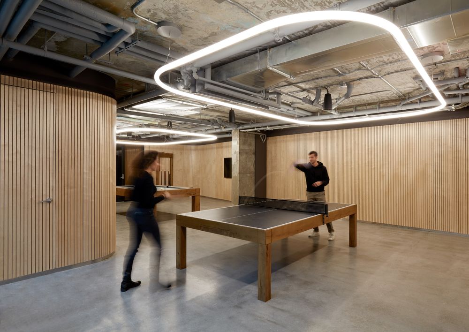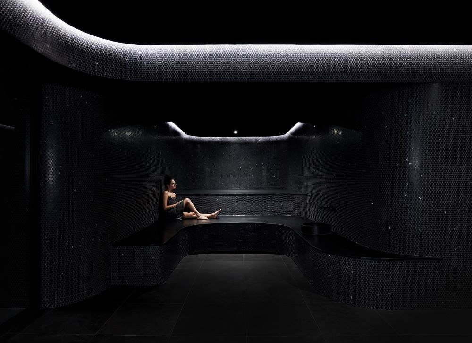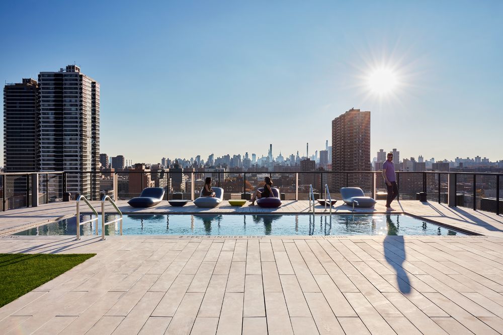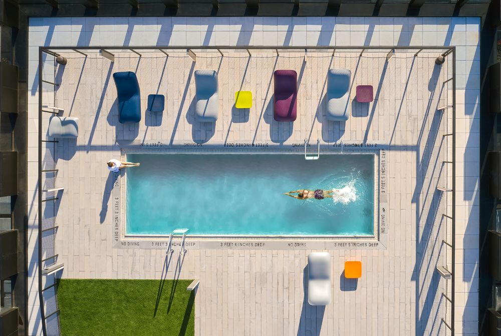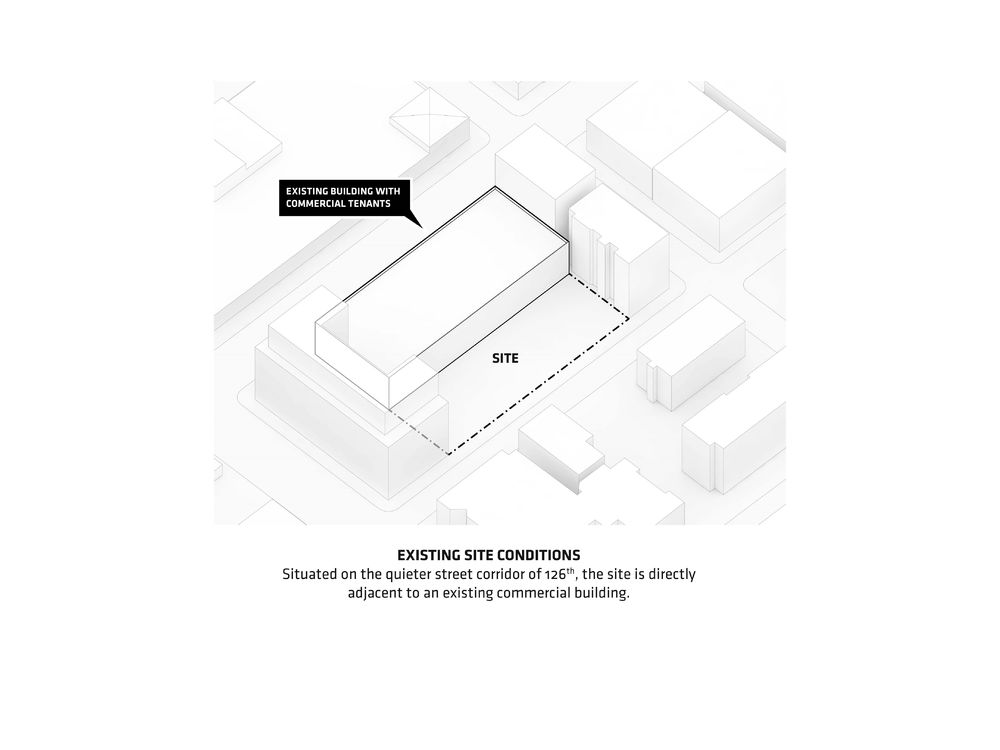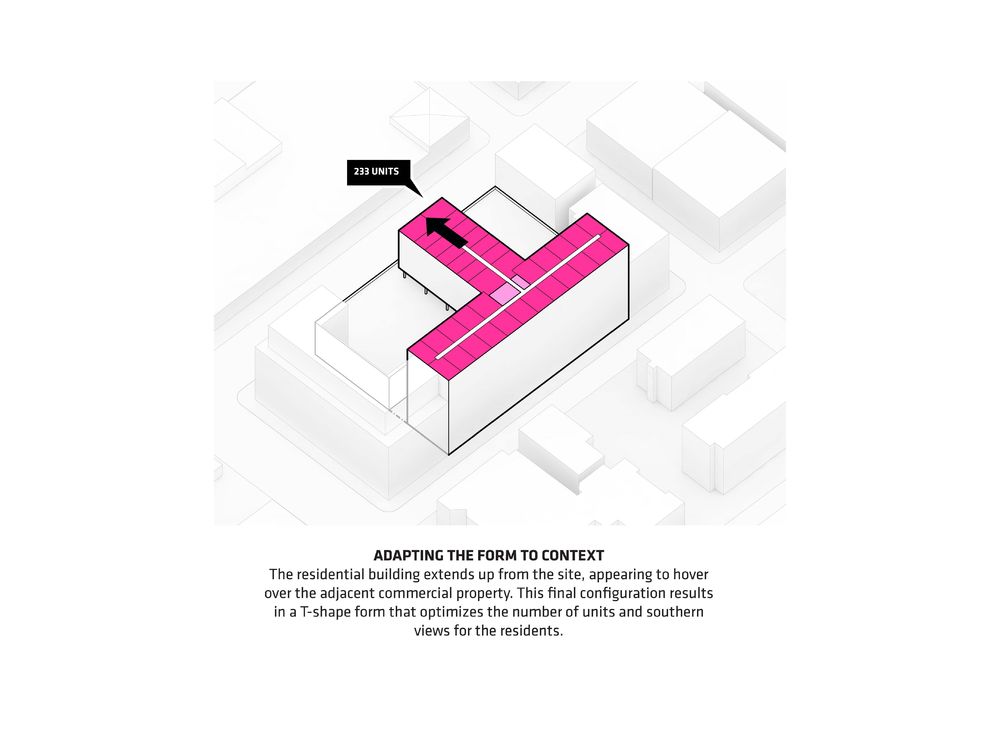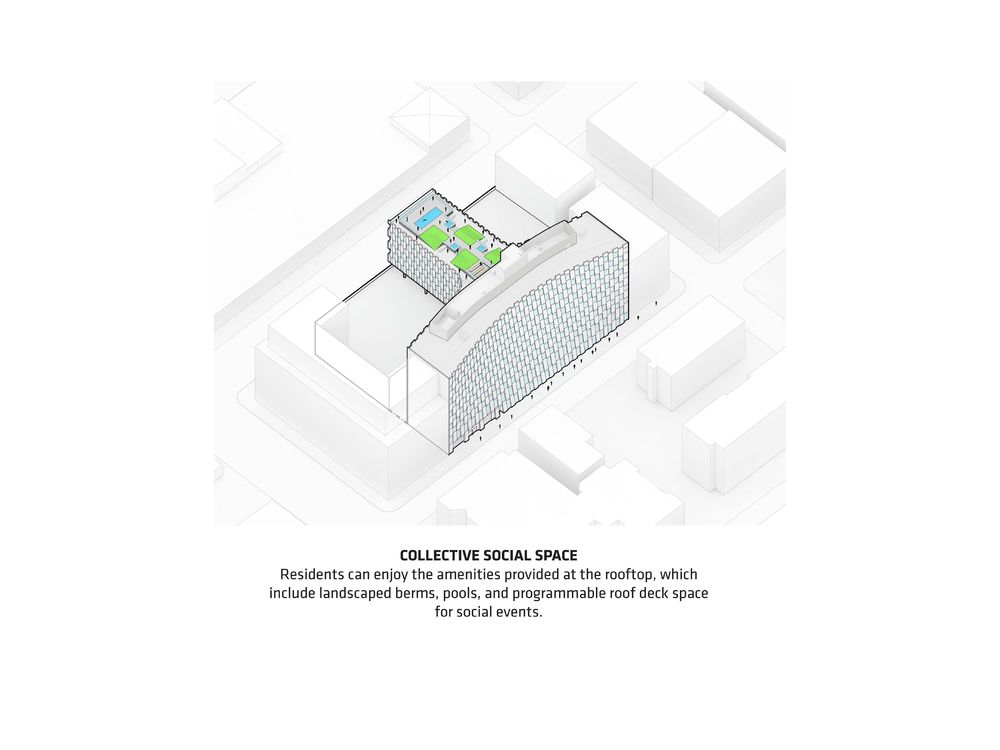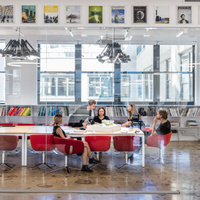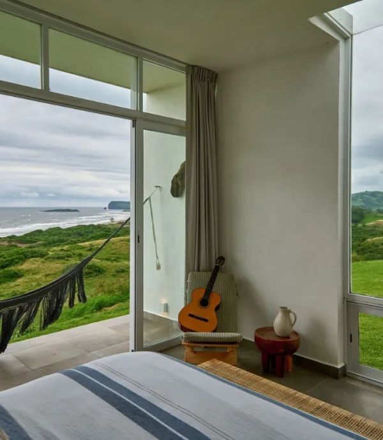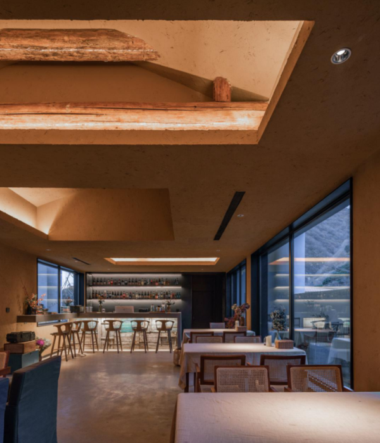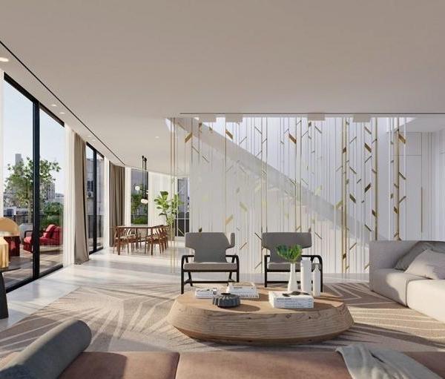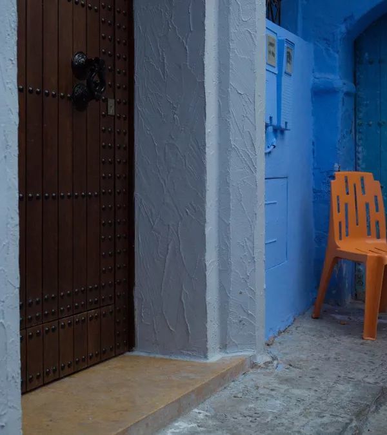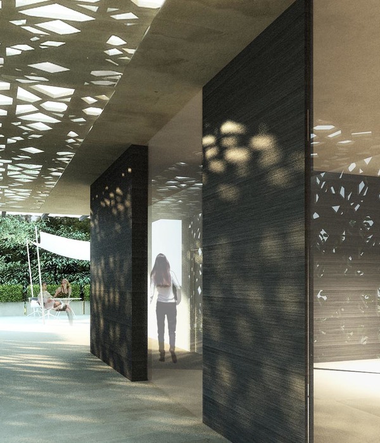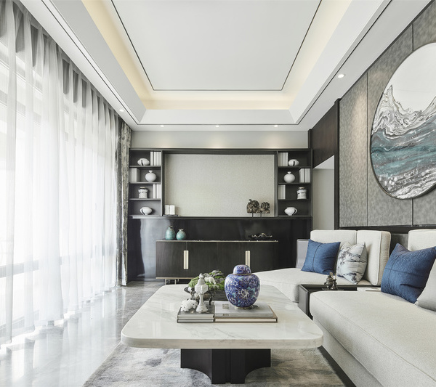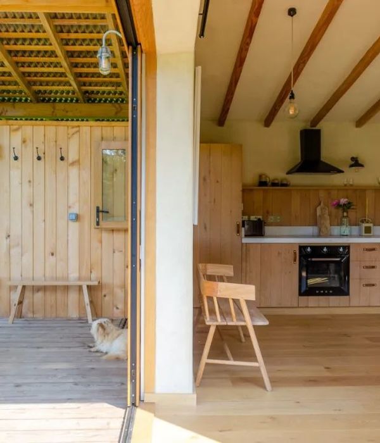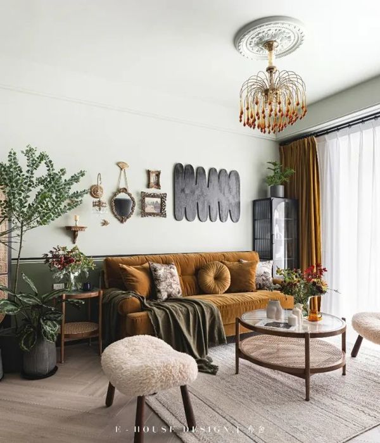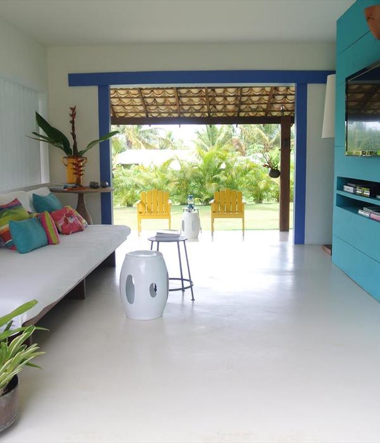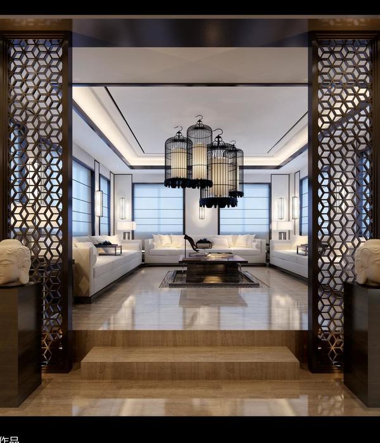弧形微笑建筑,温馨宜居的 Harlem 新地标
The Smile, designed by BIG-Bjarke Ingels Group, is a mixed-use residential development introducing affordable housing units alongside market rate rentals, set within the vibrant Harlem streetscape.
In 1912, the Equitable Building in Lower Manhattan was designed to be the largest building that could fit its site and rose skywards from the street lot-line without any setbacks. The building has since served as the prime example of the perils of unregulated development and as a result, the first building regulation in the United States was born. The landmark 1916 Building Zone Resolution enforced the construction of "stepped façade" towers in order to allow light and air back into the streetscapes. BIG’s reinterpretation of the resolution is demonstrated in The Smile with its scalloped façade. Draped between two existing buildings, The Smile gently curves inwards as it rises upwards to bring ample daylight into the residential streets while enlivening and connecting to the lively Harlem neighborhood.
The Smile is BIG’s first collaboration with Blumenfeld Development Group (BDG) to design a 260,000 square foot residential building in Manhattan’s East Harlem neighborhood. Along 126th Street, the building’s facade gently slopes inwards, deviating from the hard, linear street edge in an elegant gesture and forming its namesake curved “smile” in bird’s eye view. In turn, the curve allows the building form to be contained within the allowable zoning envelope, while giving the residential street more access to direct sunlight. The Smile has 233 units, with one third of the apartments reserved for affordable housing, all designed with a minimal palette of warm wooden interiors, and with access to amenities including a gym, wet spa and sauna, coworking spaces, and rooftop pools.
The Smile’s façade takes inspiration from the textured surface of the moon, and blends with the black and red brick of the existing buildings in the neighborhood. Its windows mirror the same shape of those that characterize Harlem, while the blackened stainless-steel panels were handmade in Germany and produced by a combination of mechanical, chemical, and electro-chemical treatments that, without any lacquer, create a natural and durable surface. The interlocking panels are all straight yet configured so that each element reflects the sky and light slightly differently, resulting in varying shades of black. The interlocking checkerboard pattern facade panel system allows for floor-to-ceiling windows in each unit, creating exciting views in all directions of the city.
Upon entering The Smile, residents are immersed in an explosion of reds, blues, greens, and yellows, inspired by Harlem’s Puerto Rican and Caribbean culture and history, as well as the neighborhood’s street art and the Graffiti Hall of Fame a few blocks away. The exterior of the building trickles into the interior, with the multicolored mailbox mirrors, the colored tiles, and the wooden furniture shaped to mimic the curve of the building form. The material palette, herringbone tile pattern and sparks of color are carried into the elevator cabs and the upper floor residential lobbies, creating a unified experience that embodies the character of its lively neighborhood.
The Smile’s unique Y-shaped footprint offers a diverse set of unit sizes and layout organizations with three different material palettes. While the exterior facade is blackened and textured stainless steel, the residential unit interiors borrow from a more neutral, minimal palette.
On the North side of the building, units overlooking the Bronx highlight raw, industrial materials with exposed concrete ceilings and columns to showcase the architecture of the building itself. Finishes like exposed steel trusses on the South side units and stainless-steel cabinets made in Italy create a cohesive experience throughout the residence.
The Smile’s collective spaces include a fitness center, lounge and coworking space that overlook the six-story gallery, bringing in natural daylight. In the lounge, a kitchen and pantry allow for catering events or cooking classes, while workstations invite individuals and groups to work from home. Throughout, BIG and Artemide’s Alphabet Lights further illuminate and shape the experience of the shared spaces through a consistently curved gesture that mimics the building’s external form. The amenities and public spaces also use a combination of colored tiles and blackened steel from the exterior, mixed with the raw materials within the apartment units.
An enclosed, interior gallery space between the existing commercial building on 125th Street and The Smile is topped by a skylight and represents the contrast of old and new between the original brick façade of the neighboring building and the contemporary spaces.
A wet spa of marble penny tiles designed with the same curves as the building, as well as a wooden sauna are unique additions for residents looking to wind down in the privacy of their own building.
Rooftop amenities include four different pools, lounge and deck spaces surrounded by landscape features that shape social areas for various types of gatherings. By including a pool for warmer months, and an additional three whirlpools for cooler months, the rooftop is functional year-round. Residents can enjoy barbecues and dining spaces, as well as a large screening area for outdoor movies and other community events, all with views to Central Park and the Manhattan skyline.
Prior to The Smile, BIG has completed VIA 57 West residence on West 57th Street, a hybrid between the European perimeter block and a traditional Manhattan high-rise with views of the Hudson River.
*
Collaborators: ZDG, Thornton Tomasetti, Cosentini Associates, Milrose Consultants, Eckersley O’Callaghan, Langan, Van Deusen Associates, Aquatectonic Lothrop Associates LLP, Steven Winter Associates, Jaffe Holden, Robert Schwartz and Associates, Fox Rothschild, Lerch Bates
BIG – BJARKE INGELS GROUP
Partners-in-Charge:
Project Leaders:
Project Leaders, Interiors:
Team:
