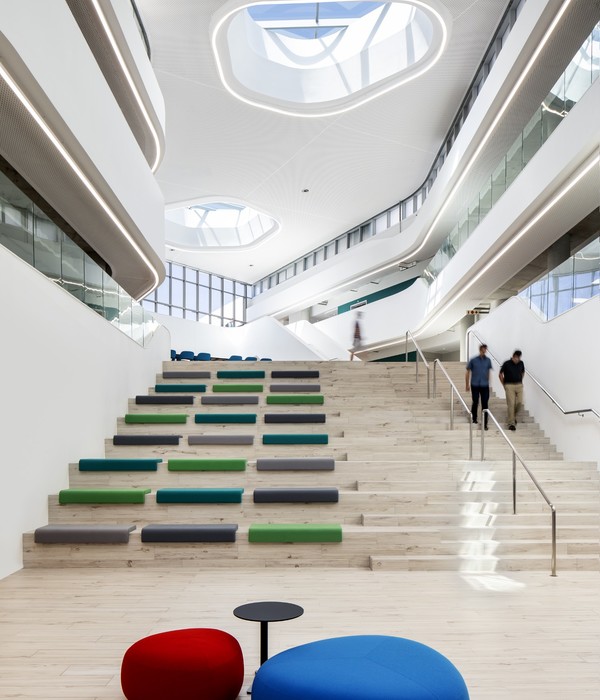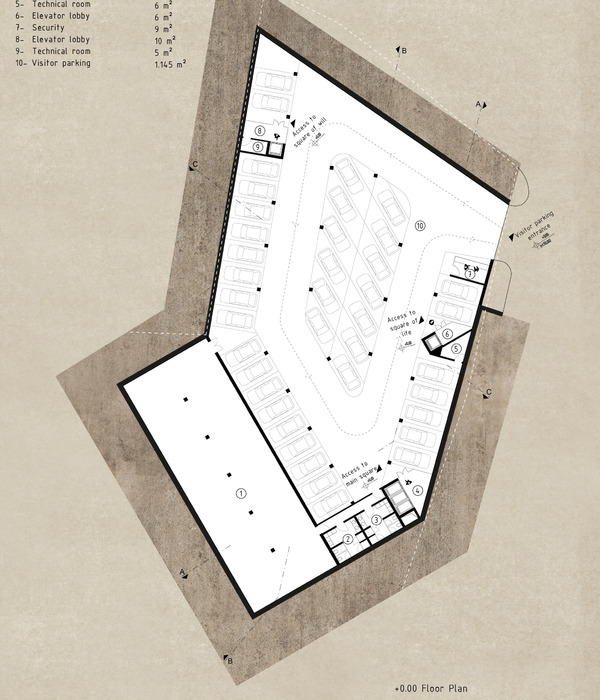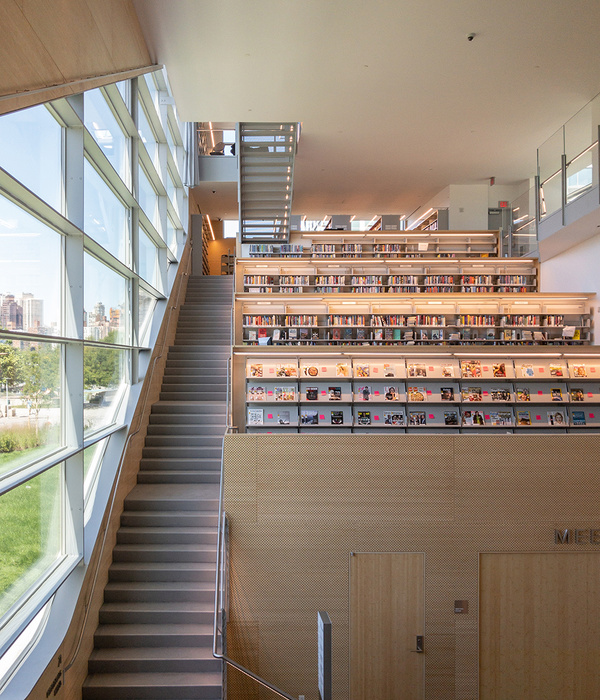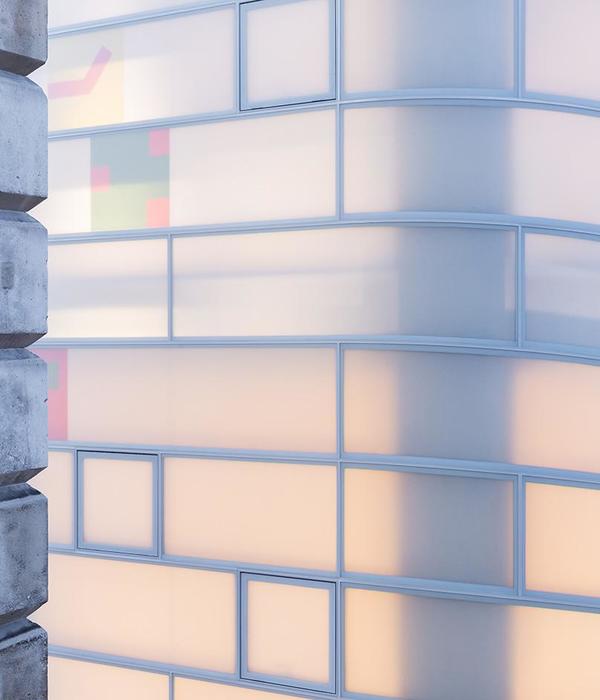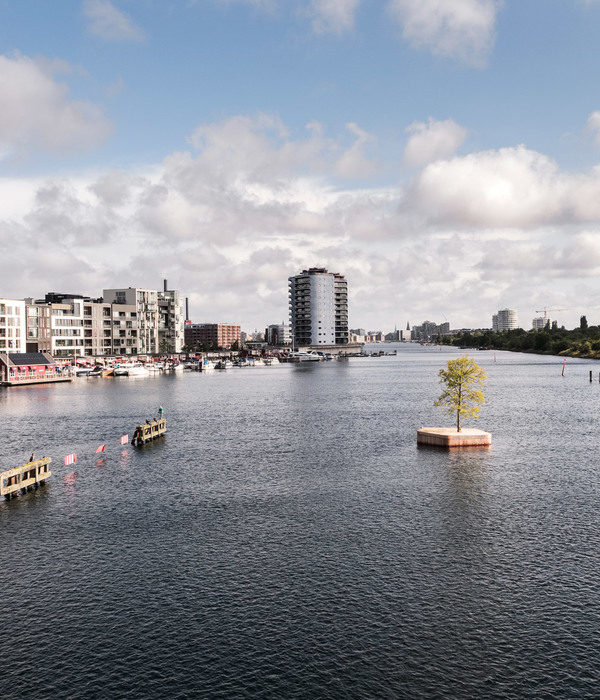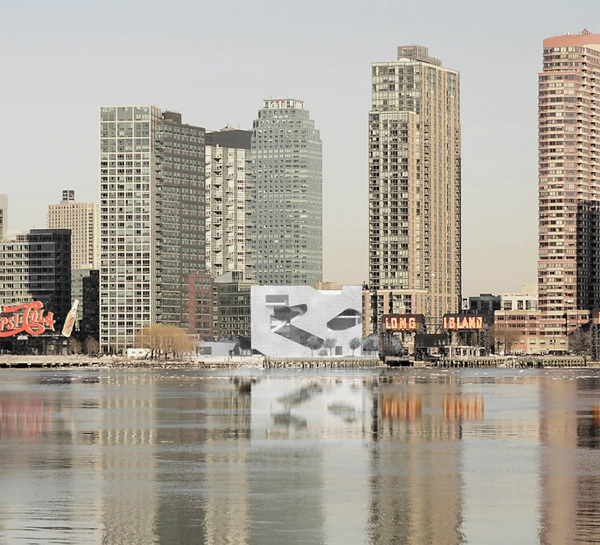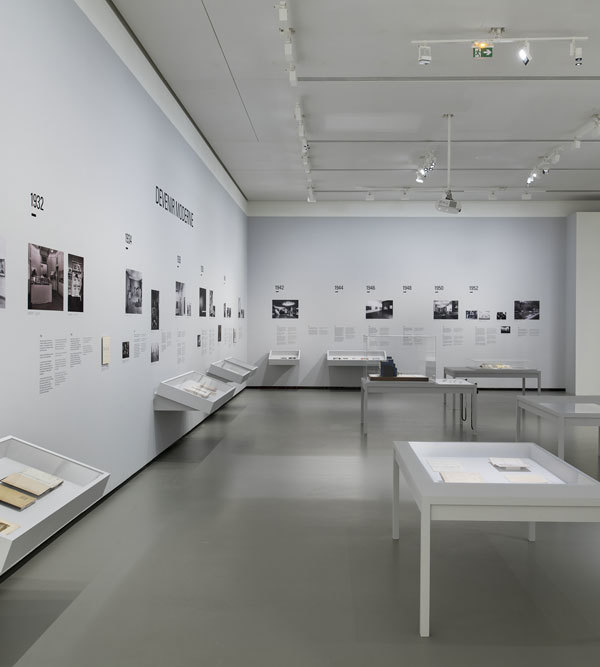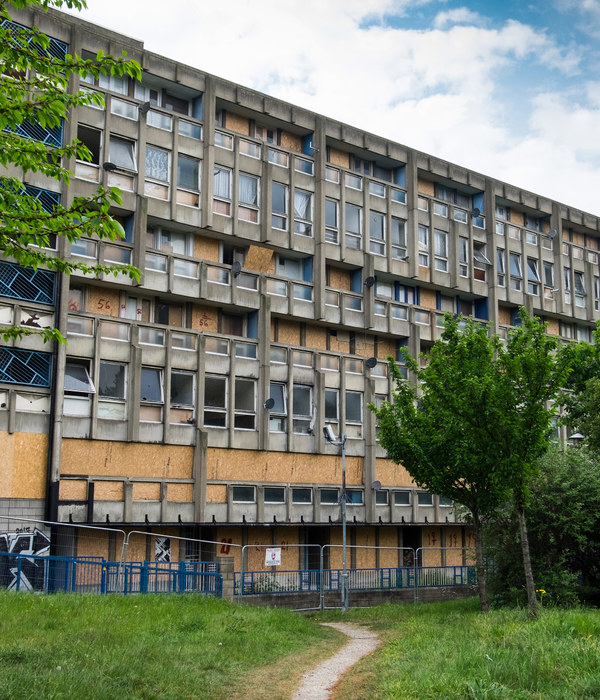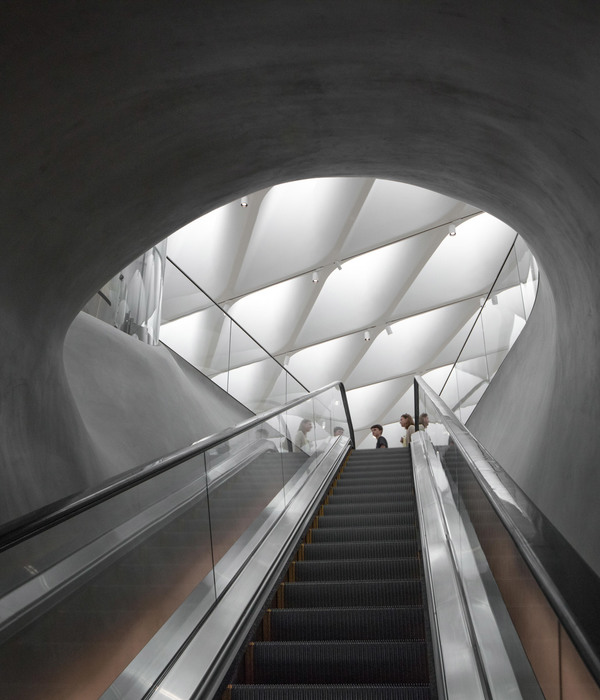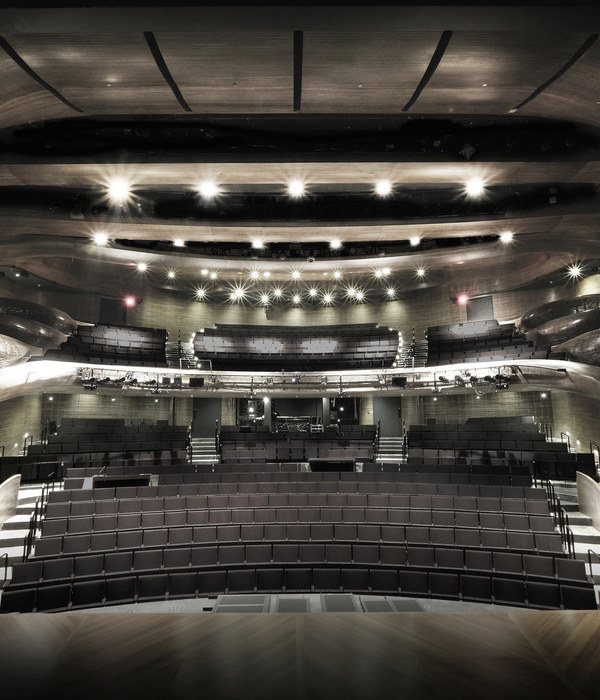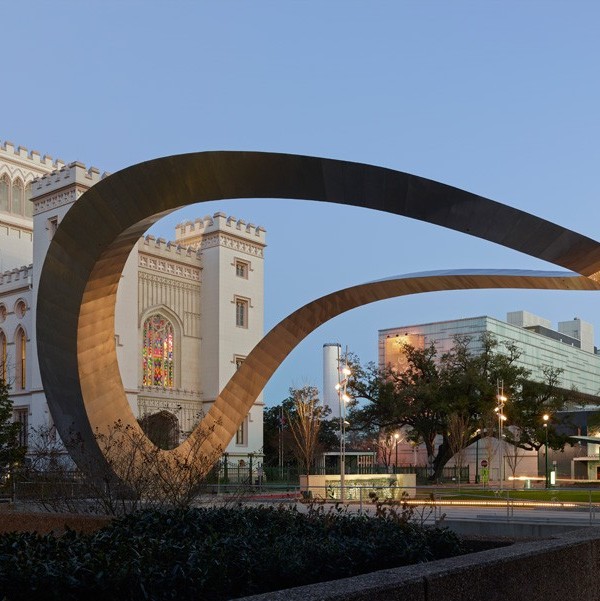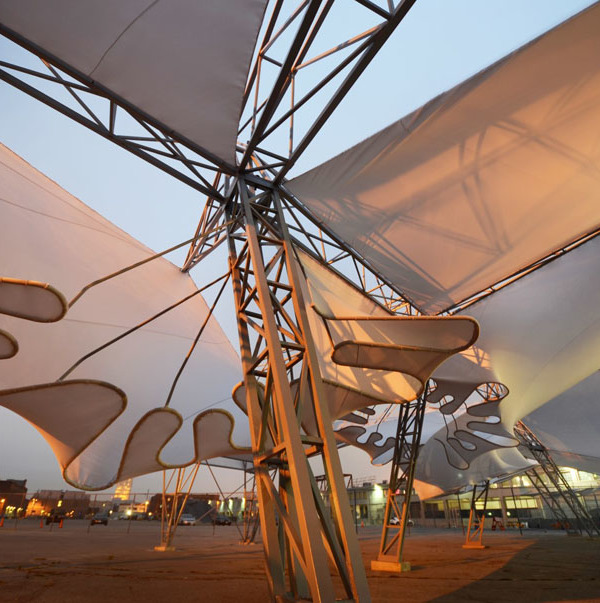The volume of the new building is strikingly divided into a transparent ground floor zone and the overlying closed roof volume with six juxtaposed gable roofs. Floor to ceiling glass façade elements with single panes measuring up to 2.80 x 4.80 m on the ground floor span between the outside square surface and the upper floor volume. In addition, ceiling-high doors, some of which double-wing, complete the transparent space partition. In summer, these can be opened by 180 degrees for parish and community festivals; thus, connecting the indoor and outdoor spaces.
The main entrance on Gallusplatz square is on the ground floor of the two-storey house in the centre of the new building connecting the ground floor and upper floor. Ceiling-high internal glazing allows for unimpeded view of the access zone to the upper floor on the east side and of the juxtaposed gable roof structure.
The multi-purpose ground floor, suitable for a variety of events and functions, includes the two-storey foyer, a large parish hall, a group room and various ancillary rooms. By opening the ceiling-high foldable sliding wall, the foyer space can be added to the large parish hall. And by opening the ceiling-high sliding and revolving doors, an open usable space is created encompassing the core space as well as the ancillary and sanitary facilities.
By closing the ceiling-high sliding and revolving doors and using the external shading, the individual rooms can be closed off to the outside to provide more privacy. The sanitary facilities on the ground floor can be used independently of the community centre. The kitchen connects to the core of the ancillary rooms and can be accessed separately from the east.
The upper floor in its homogeneous structuring stands in contrast to the façade of the ground floor. Identical weather-resistant metal shingles are used for the upper façade and the roof surfaces. The material of these diamond-shaped metal shingles of the upper façade surfaces is elaborately and precisely matched to the geometry of the gable roof surfaces. This way, a closed upper floor volume is created seemingly hovering over the ground floor.
This is where the group rooms are located facing the Gallusplatz square and the church. Each group room has its own “house-in-house” character through its own gable roof. The group rooms and their access zone are illuminated via small window openings and skylight windows.
Between the access zone to the east and the group rooms to the west, ceiling-high build-in wardrobes assigned to specific groups are planned. The building, initially designed with two storeys, had been extended by a partial basement during the multi-year planning. The basement now includes a large youth space with ancillary rooms.
The basement is connected barrier-free to the upper floors by way of an internal staircase and a lift. In addition, it has its own external access from the east. The basement is a concrete and masonry structure using “White Tank” waterproofing. The aboveground structure is designed as a prefabricated timber frame construction. The ceiling of the ground floor is solid wood. Both, the space-enclosing external walls and the internal wall, are load bearing. Due to the large spans, steel beams are incorporated in the solid wood ceiling plane as well.
The wall elements of the auxiliary room core on the ground floor are load bearing. In the façade plane, the closed storey-high wall elements are supplemented by steel columns supporting the large areas of glazing required by the concept. Fixed elements are designed as fixed glazing and opening elements are designed as closed units.
{{item.text_origin}}

