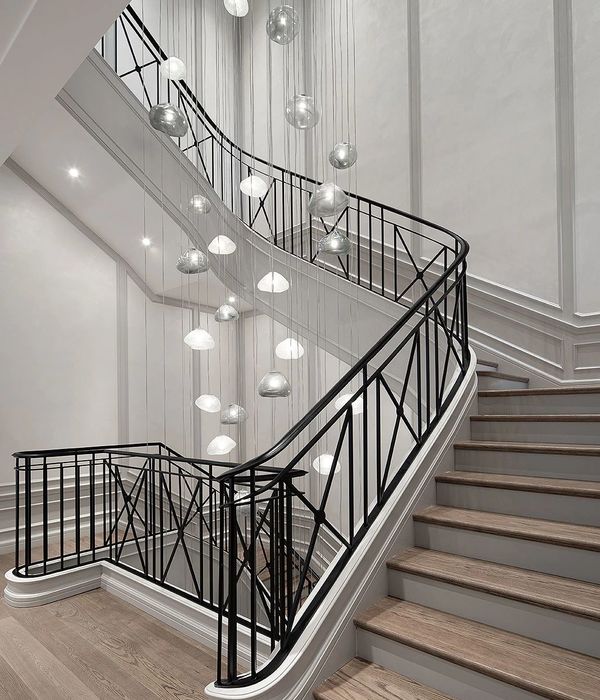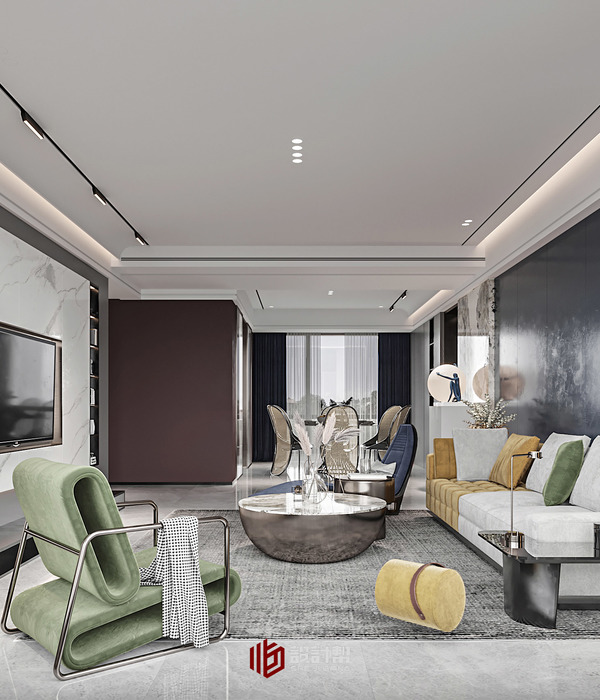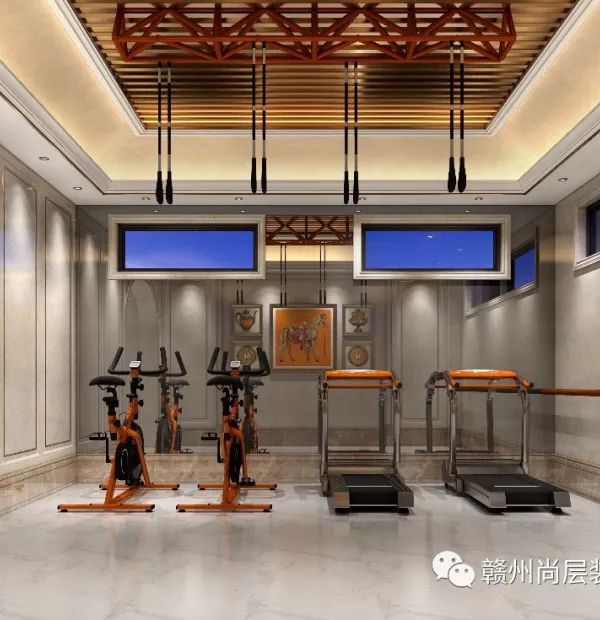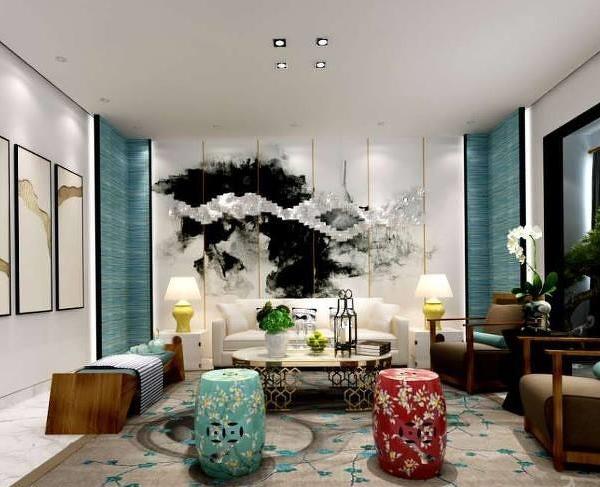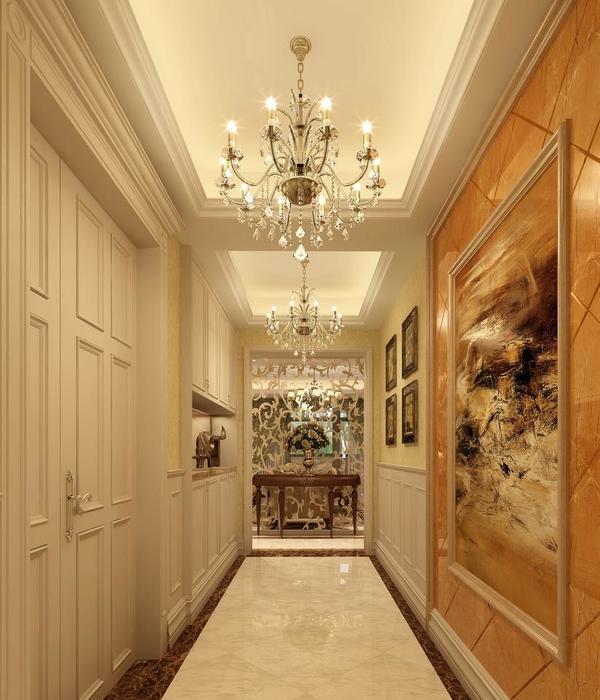美国费城 ISA 设计 El Chalet 公寓楼,铁路旁的创新住宅
英文名称:America El Chalet apartment
位置:美国
设计公司:ISA
摄影师:Sam Oberter
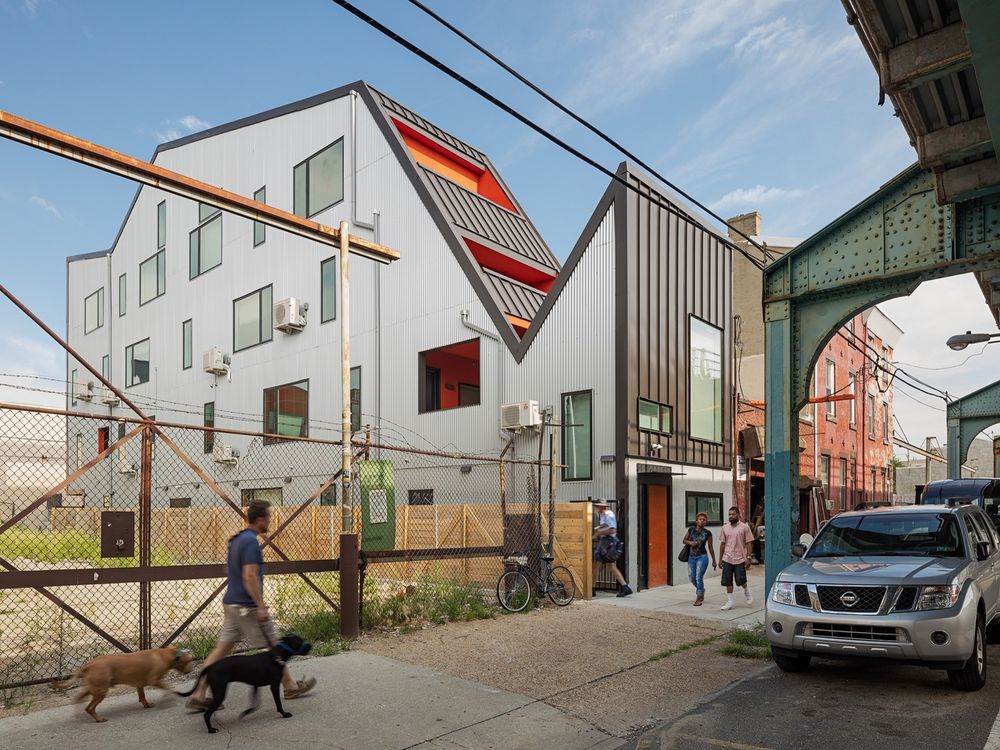
这是由ISA设计的El Chalet公寓楼,位于美国费城。该公寓楼共设6套住宅单元,坐落于东肯辛顿繁华的弗兰克福集市附近的狭窄用地里。建筑靠近用地长边,在面向隔壁空地的方向创建了一个内立面。偶曾商业空间正对着弗龙街,激活了高架Blue Line铁路下方的城市边缘空间。客户关注高架铁路对附近生活的影响,因此该项目强调与轨道的亲密关系,将不利因素转化为令人惊喜的新奇配置。
As marginalized urban areas transition into desirable neighborhoods, seemingly problematic contextual elements like adjacent vacant land and elevated railroads can be treated as productive design constraints. Historically a divider, the elevated train line running along Front Street in Philadelphia’s Kensington neighborhood is becoming an attractor for new retail and nightlife.This 6-unit apartment building shifts program to the long edge of a narrow site along the busy Frankford-Market elevated Blue Line in East Kensington, creating an interior façade facing an adjacent vacant parcel. A ground floor commercial space faces Front Street, activating the urban edge under the El.As a reaction to the owner’s concern about living directly adjacent to the elevated train, the project emphasized an intimacy with the railroad that looked to turn a liability into a surprisingly novel asset.With a roofline that connects the dots of a quirky zoning envelope, the elevation juxtaposes housing above with a storefront tucked underneath the elevated train line. The north-facing blank property line facade creates an opportunity for art and signage oriented toward viewers riding south on the train.
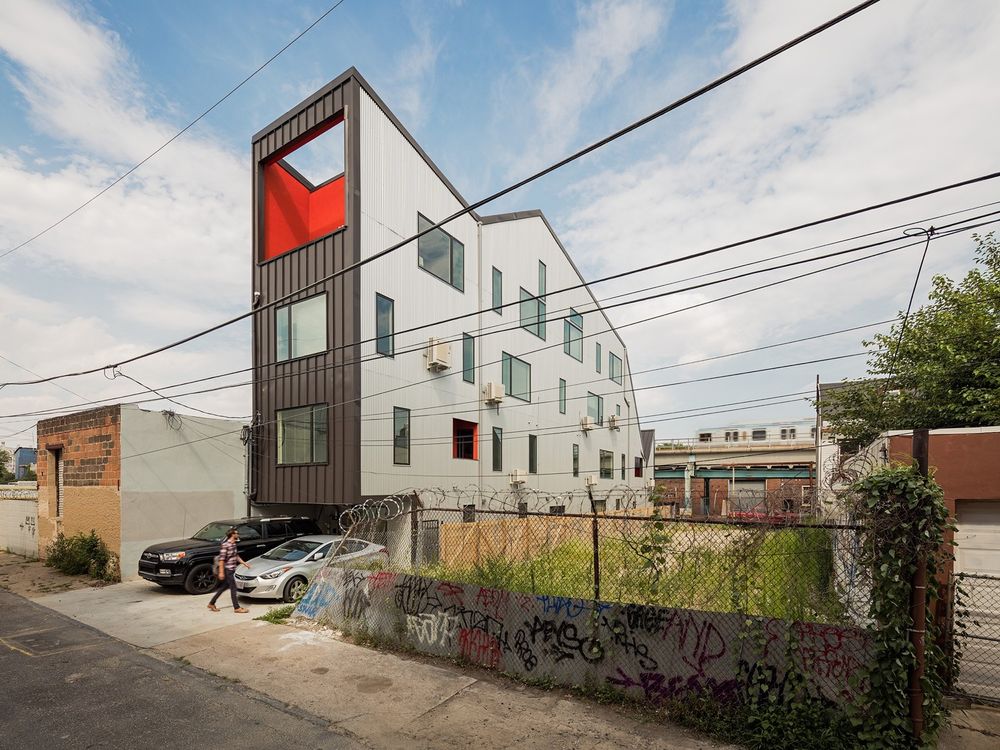
美国El Chalet公寓楼外部实景图
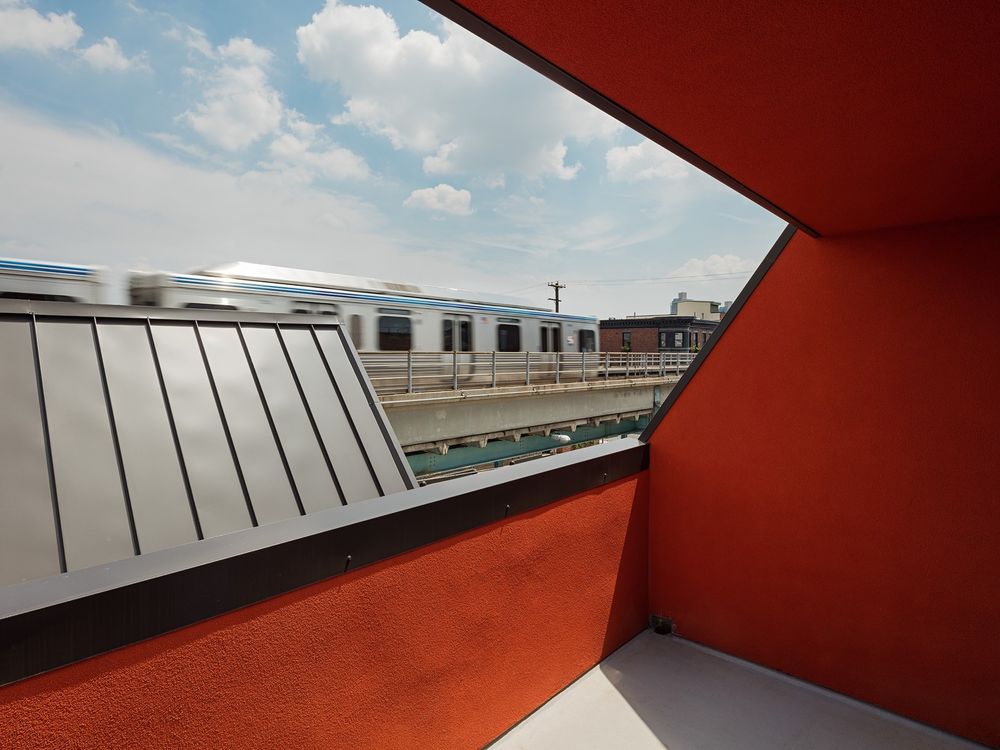
美国El Chalet公寓楼局部实景图
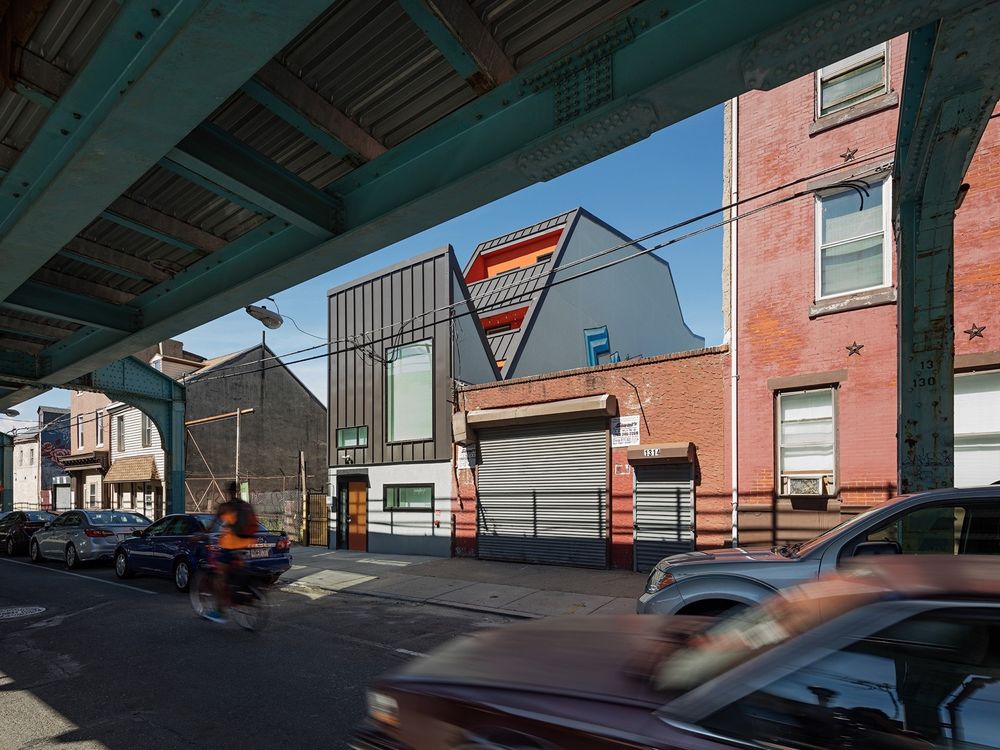
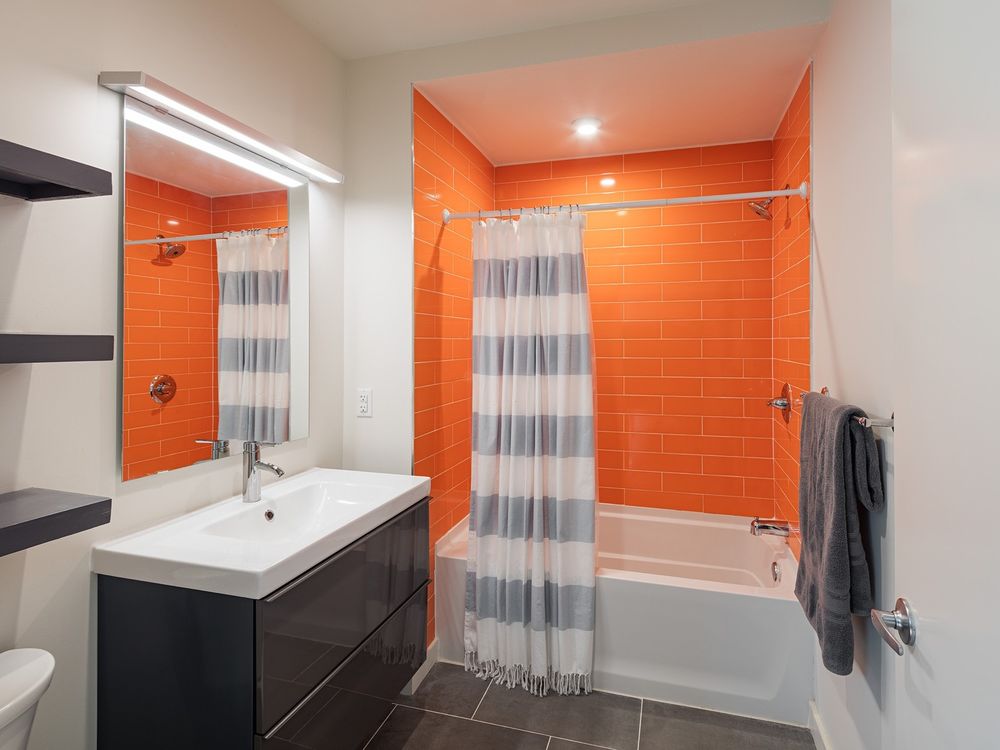
美国El Chalet公寓楼内部实景图
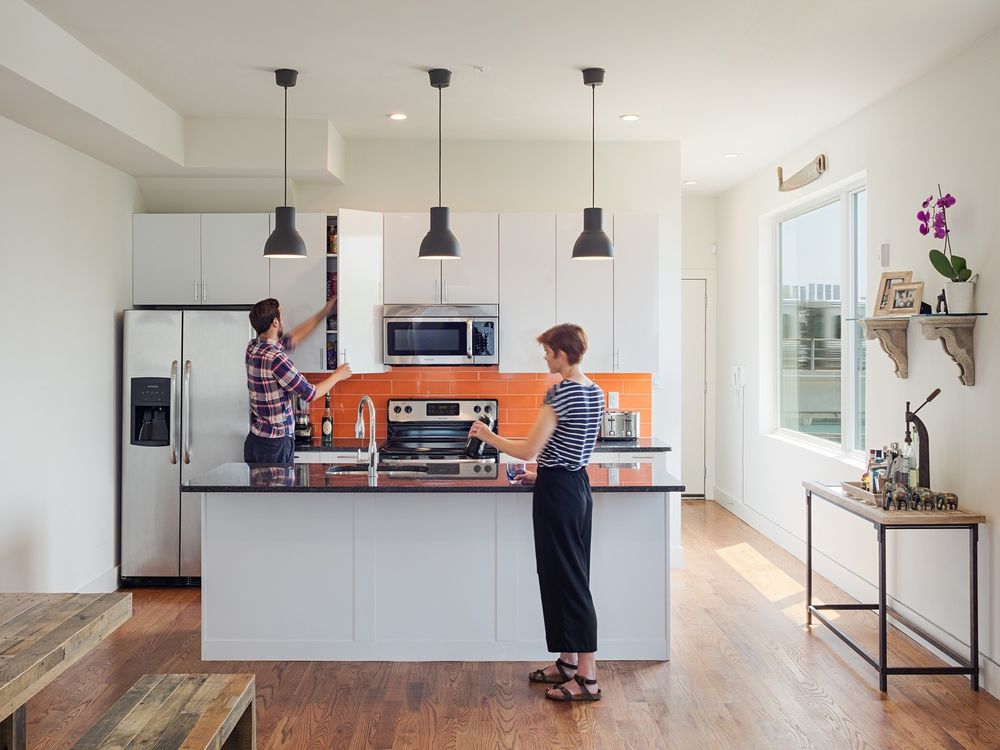

美国El Chalet公寓楼示意图
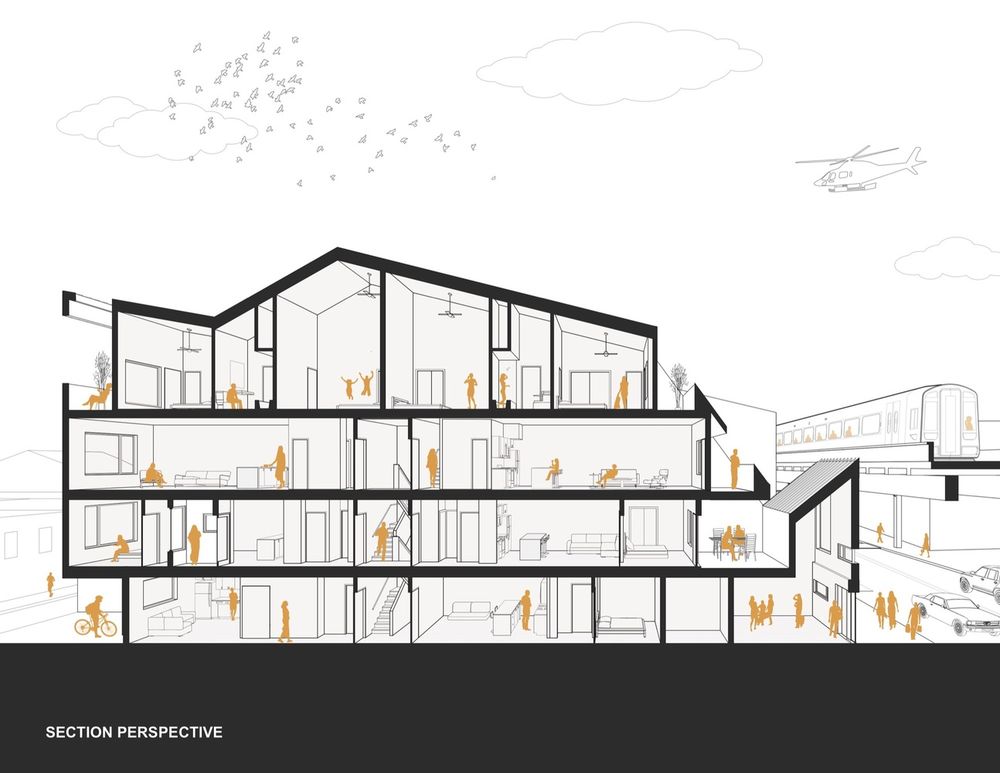
美国El Chalet公寓楼剖面图
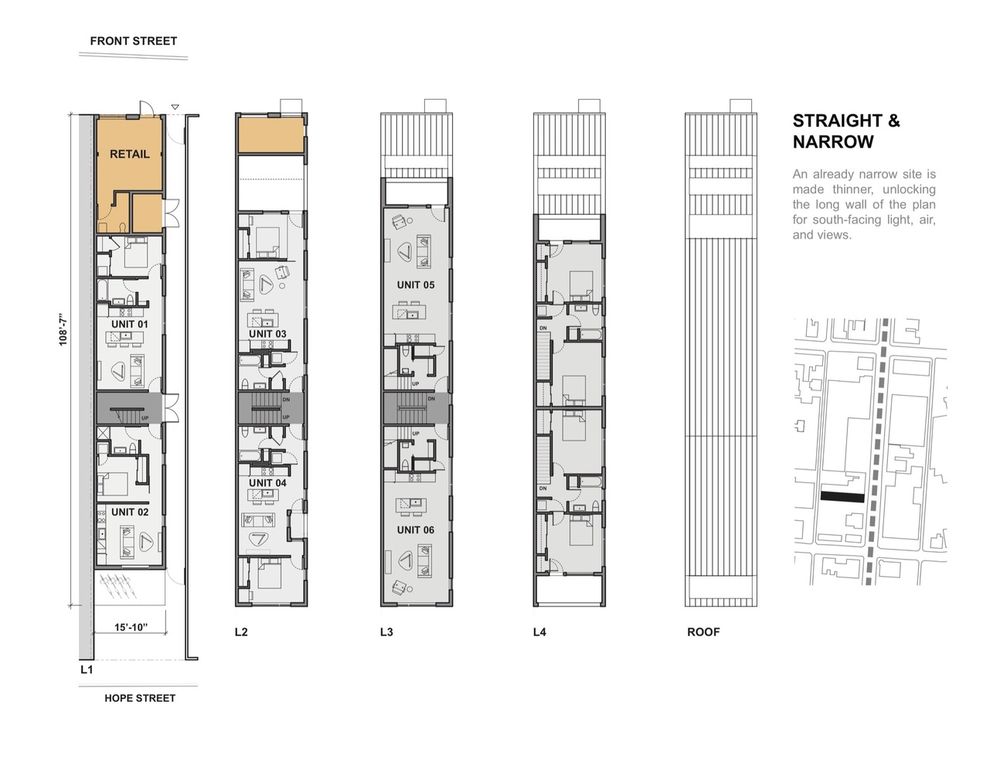
美国El Chalet公寓楼平面图


