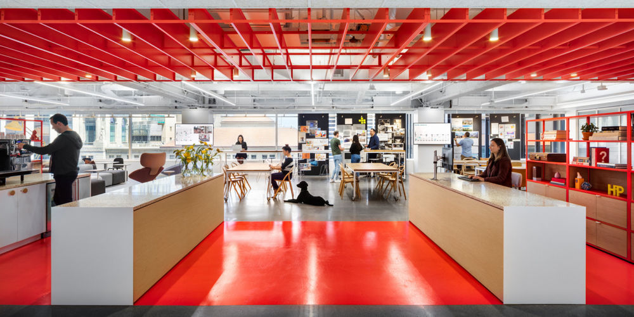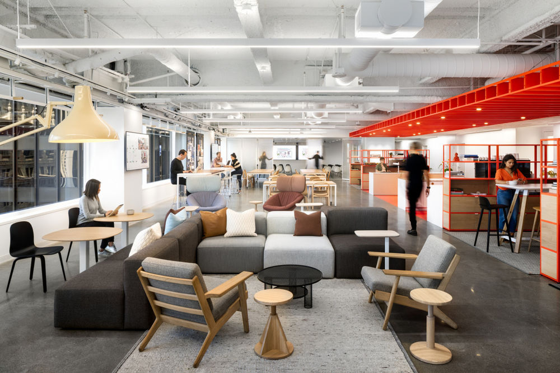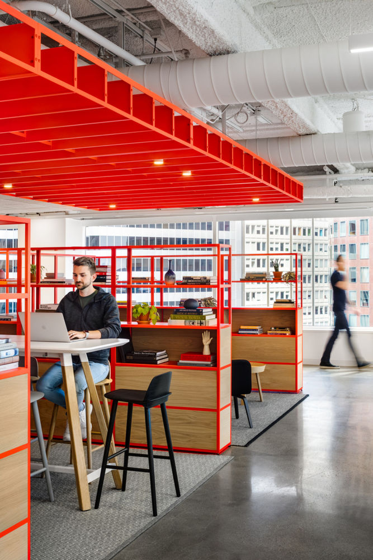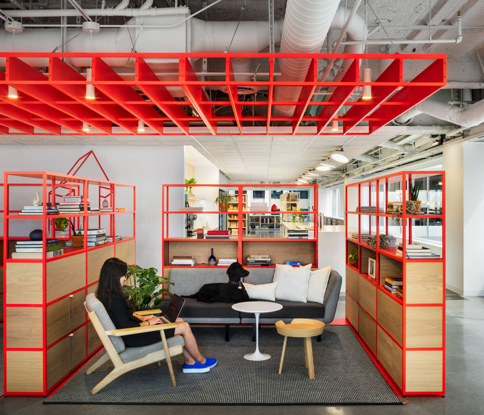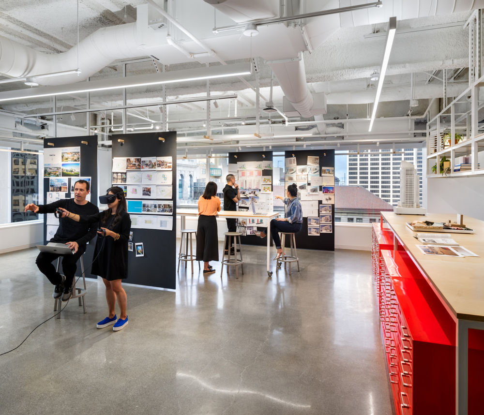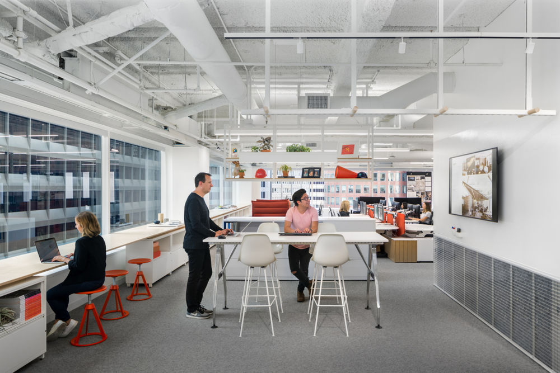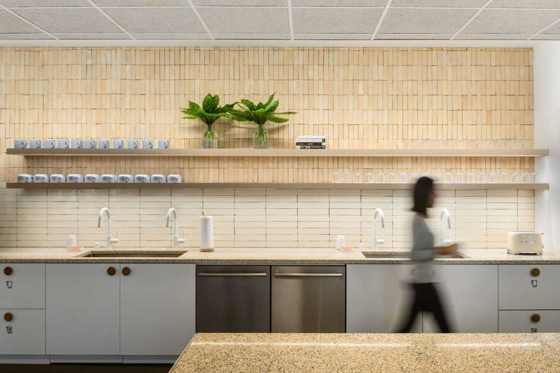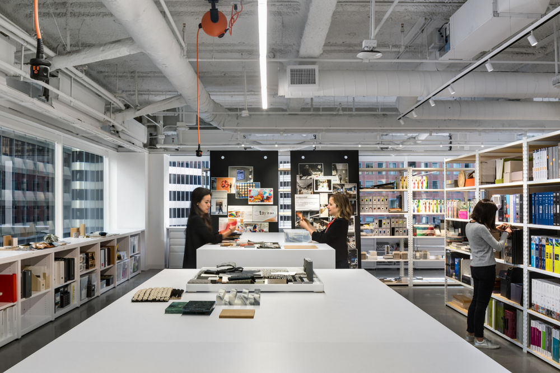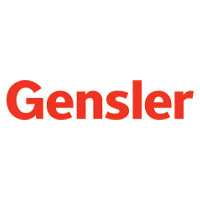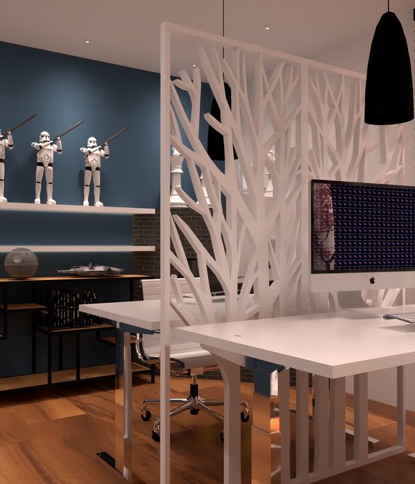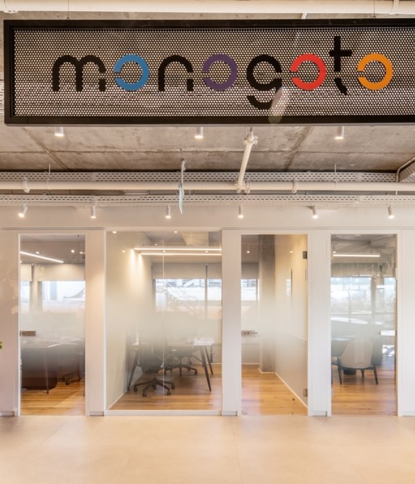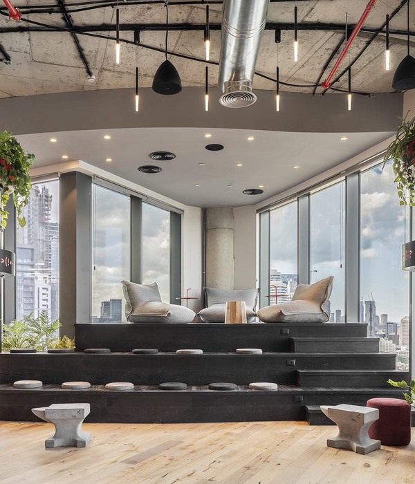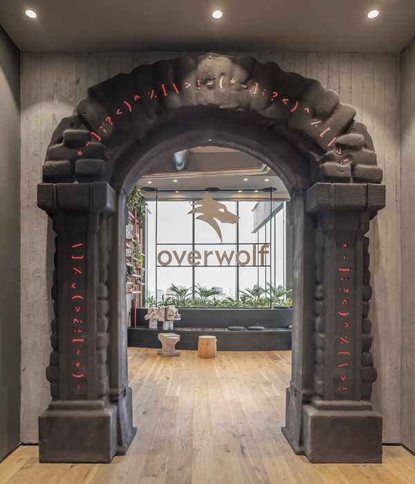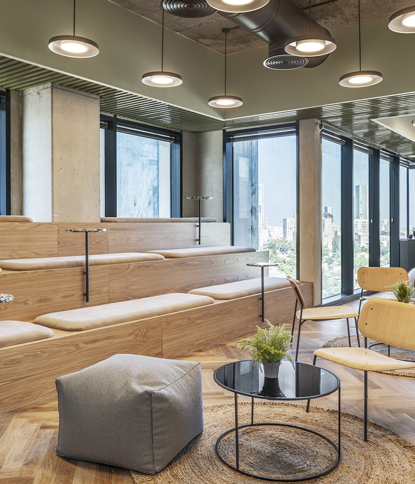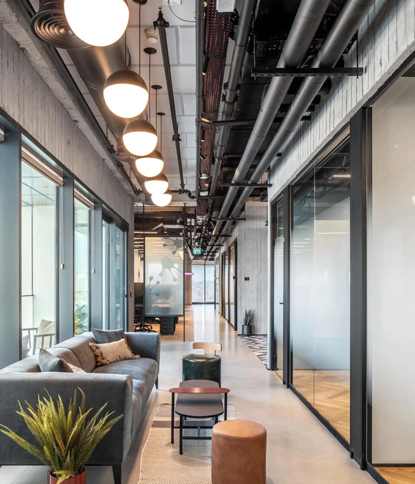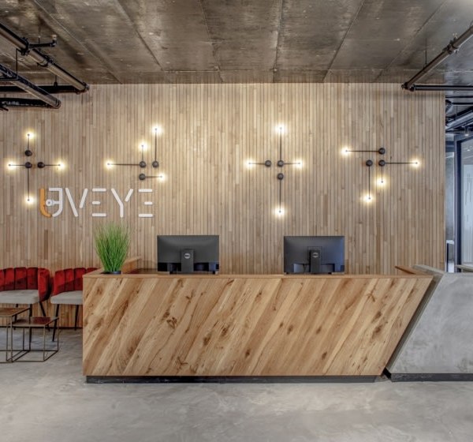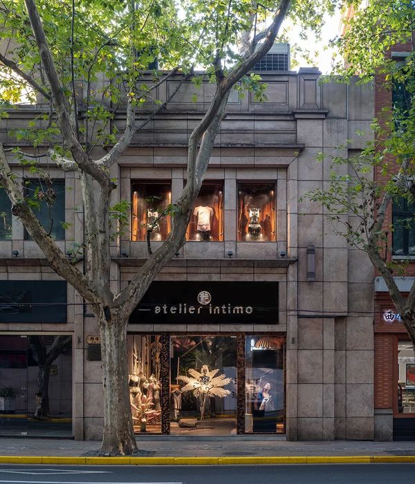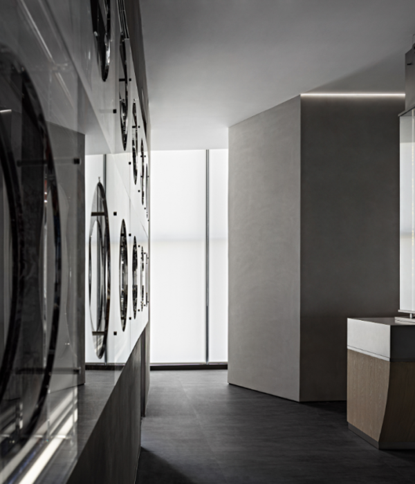灵活高效,Gensler 旧金山办公室引领未来创意办公
Designed to be an efficient, productive, and collaborative workshop for employees and clients, Gensler's new San Francisco offices aims to lead the discourse on the future of work for a creative business.
Gensler has created a design rooted in employee experience for their offices located in San Francisco, California.
A growing headcount, an expiring lease, and a desire to put into practice what they advocate to clients, Gensler San Francisco seized the opportunity to transform the way they work. In the heart of the Financial District, their new location provides opportunities for strong connections to the surrounding community as well as connections within the space. The column-free floor plates allowed them to design a space rooted in employee experience—a workshop where everyone, including clients, can contribute and collaborate.
Knowing the design industry is one of the last adopters of truly agile and dynamic workspaces, Gensler used this opportunity to lead the discourse on the future of work for a creative business. The firm designed their new office to be flexible, to adapt quickly to the needs of clients and the collaborative design process, and to be a fundamental piece in inspiring the best ideas.
Organized across three levels, two work floors are divided into neighborhoods in which each employee can choose how they wish to work at any given moment. Whether it be at a sit-stand workstation, a phone room, shared team area, or semi-private alcove, there is always a place to effectively accomplish the day’s tasks. The space is outfitted with design labs and maker spaces, encouraging staff to test concepts and understand results in real-time, allowing for a better understanding of design direction. The middle floor is where the office’s culture really comes to life. Home to The Bridge, a multi- purpose reception, meeting, and event space, the floor embodies the firm’s culture of community and collaboration. As employees move throughout the space, their work environment is organized around them, enhancing efficiency and productivity. The space works for them—not the other way around.
Designer: Gensler
Design Team: Randy Howder – Principal-in-Charge, Kelly Dubisar – Design Director, Marcus Hopper – Project Manager, Zoe Xu – Designer & Technical Coordinator, Samantha Lewis – Designer & Furniture Lead
Contractor: Principal Builders
Photography: Rafael Gamo
10 Images | expand for additional detail
