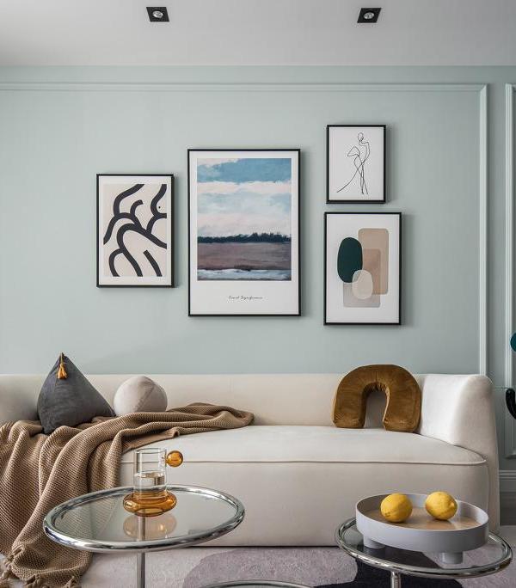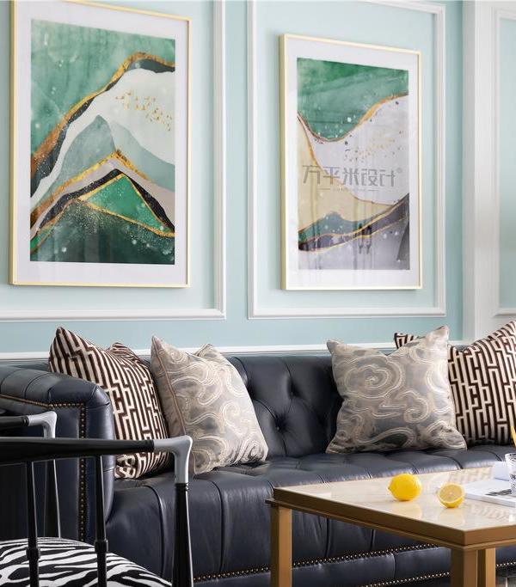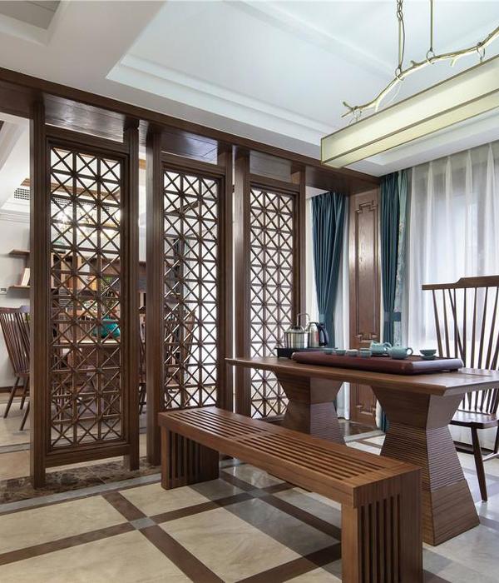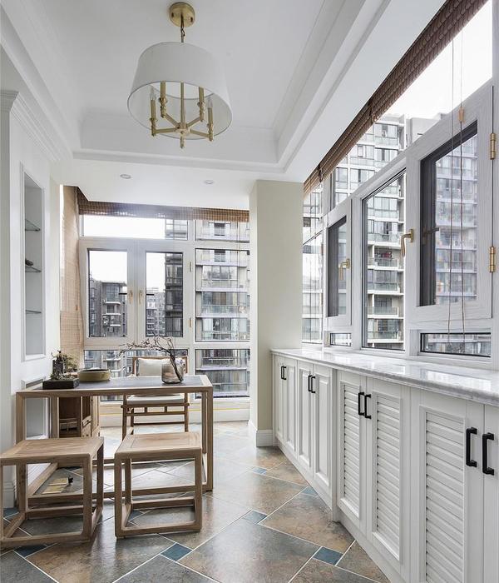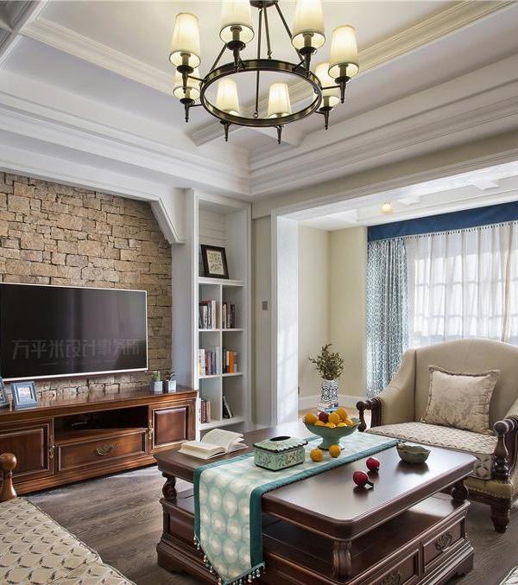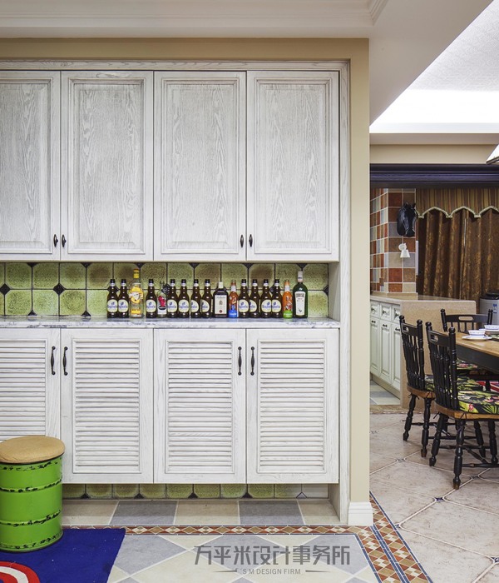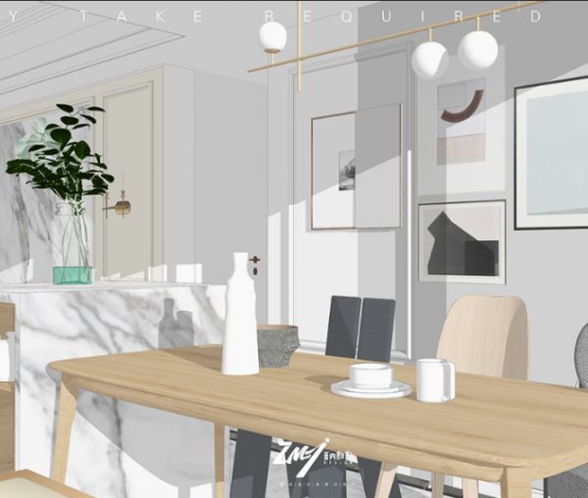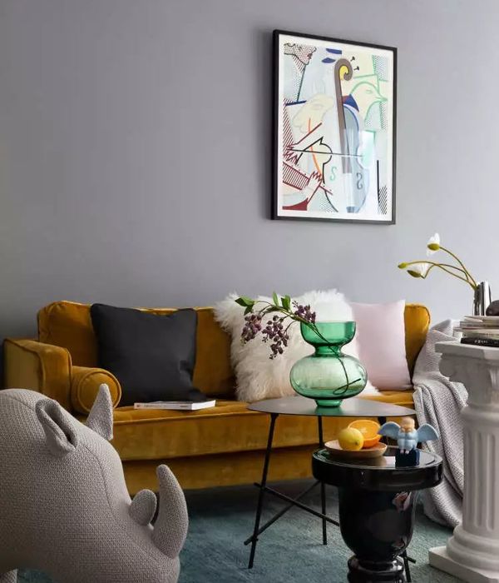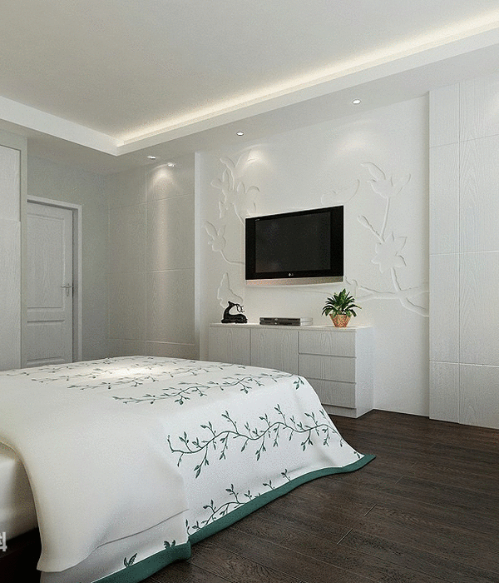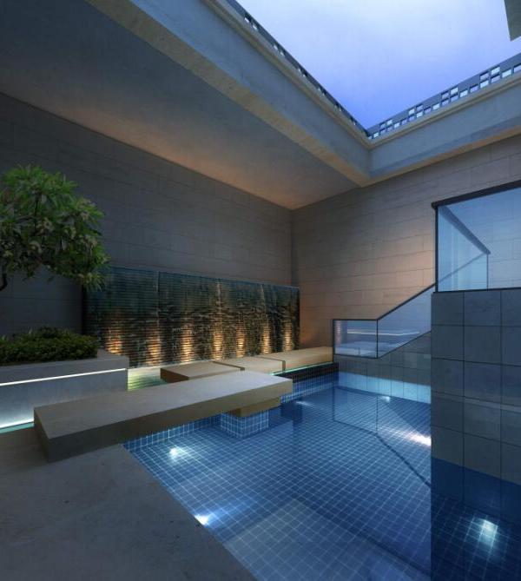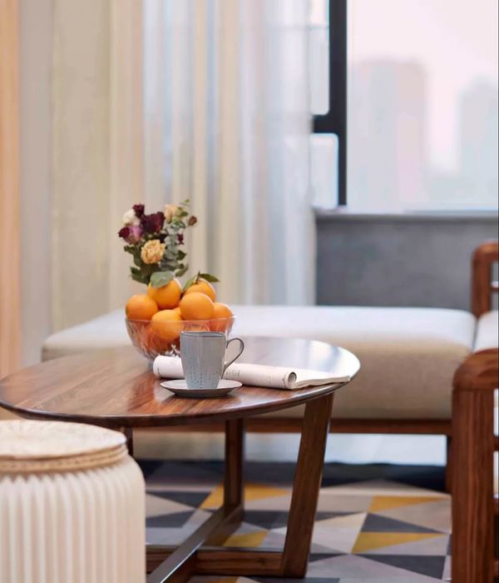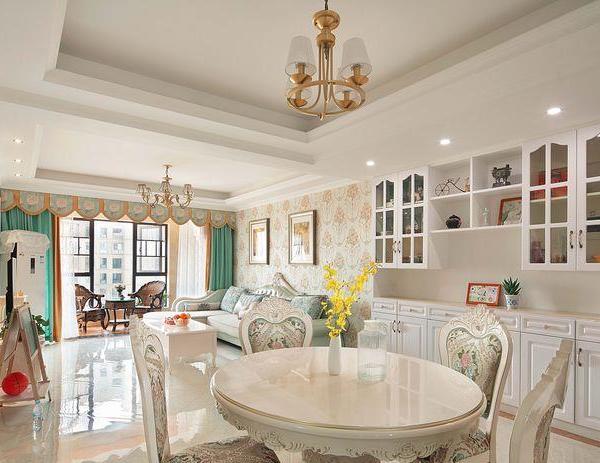项目位于加利利地区一座矮丘上,其优越的地势和独特的设计,使得居住者可以从住宅的每一间房内欣赏加利利海的迷人景色。建筑南面及东面的木质百叶窗,帮助遮挡户外的刺目阳光,同时保证了住宅内部隐私。
Designed by Tel-Aviv based practice Golany Architects, the house overlooks the Sea of Galilee with a sweeping view of the Galilee from every room. The Generous openings facing the view to the south and east, require the provision of shading and filtering against the intense sun, which is provided by the wooden shutters. The shutters slide in adjustment to the position of the sun and privacy requirements.
▼位于坡上的建筑拥有俯瞰景色的绝佳位置,the house has a view of the sea
建筑立面遵循当代设计手法,富有浪漫情调的阳台成为该建筑的主要景观。建筑垂直方向的开窗比例,使居住者可以变幻欣赏住宅之外的远近景观。建筑的另一边,Canaan山和Safed老城景观也可以尽收眼底。
The design of the elevations is a contemporary interpretation of the romantic notion of balconies with a view. The vertical proportion of the openings provides continuity between the nearby view and the distant view adorned by the lake. Carefully positioned openings on the rear elevations also capture views of Mount Canaan and the old town of Safed.
▼典型的地中海阳台装饰风格,as typical of Mediterranean mashrabiya
▼立面开窗遮挡在木质百叶之内,the openings are protecte by the wooden shutters
这种独特的百叶设计呼应了以色列典型的地中海式门窗设计风格。门窗退于木质百叶之后,并保持一定的间距,形成一处空白的空间。这种设计有助于保持室内温度,即便是在炎炎夏日,也能使室内维持凉爽宜人的居住环境。
The shutter lattices, as typical of Mediterranean mashrabiya, block views inwards and maintain privacy, while allowing one to enjoy the scenery from the inside. The windows and doors behind the shutters are recessed to improve climate control, creating intermediate spaces of shaded outdoor areas. Even during the very hot days of summer, these measures keep the house cool and pleasant.
▼门窗退于立面百叶之后形成空白空间,the windows and doors behind the shutters are recessed
▼木质百叶细节,detail of the wood shutter
▼木质百叶为室内提供阳光遮挡,the wood shutter provides shade for interior space
▼客厅,living room
▼卧室享受大面积观景体验,bedroom enjoys the horizontal view
项目占地500平方米,基于场地限制,对设计师来说,想要平衡建筑功能的同时保证其观景效果是一项巨大挑战。花园里的橄榄树和橡树成为建筑之外的延伸景观。建筑与花园一起,融为周边景观的一部分。
It was a challenge to design the residence while maintaining visual continuity from the lot towards the horizon. The lot is only 500 sqm, so the residence is designed in two floors to have maximum outdoor area. Preserved mature olive and oak trees are an immediate continuum to the garden. Both the house and garden, are leveled for optimal far views, while they seem to continue unobstructed towards the surrounding landscape.
▼建筑融于环境景观之中,the house within the landscape
▼透过百叶,建筑于夜间放出光芒,the house shines through the shutter during the night
▼底层平面图,the ground floor plan
▼二层平面图,the first floor plan
▼立面图,elevation
Project info:
Architects: Golany Architects
Lead Architects: Galit Golany, Yaron Golany.
Location: Galilee, Israel.
Built area: 200 sqm
Lot area: 500 sqm
Project year: 2016
Photographs: Amit Geron, and: Golany Architects
{{item.text_origin}}

