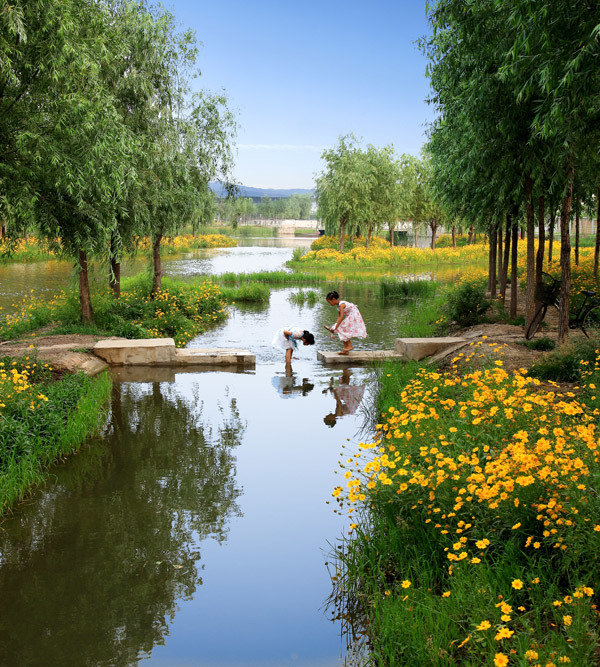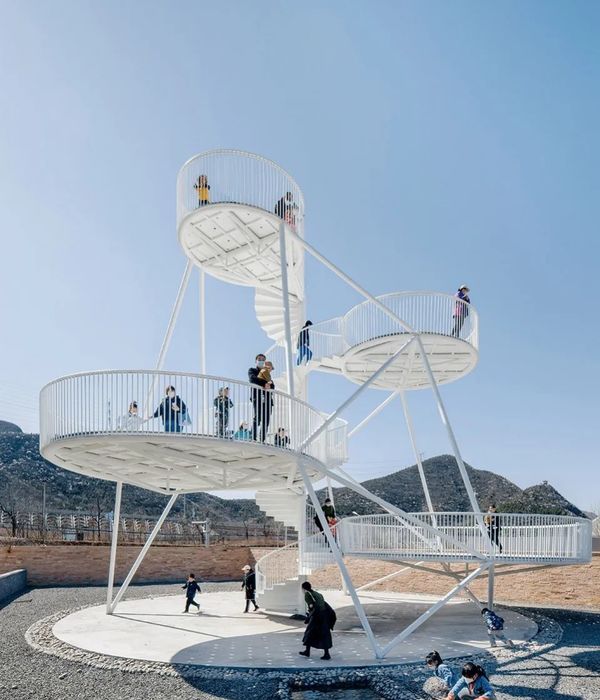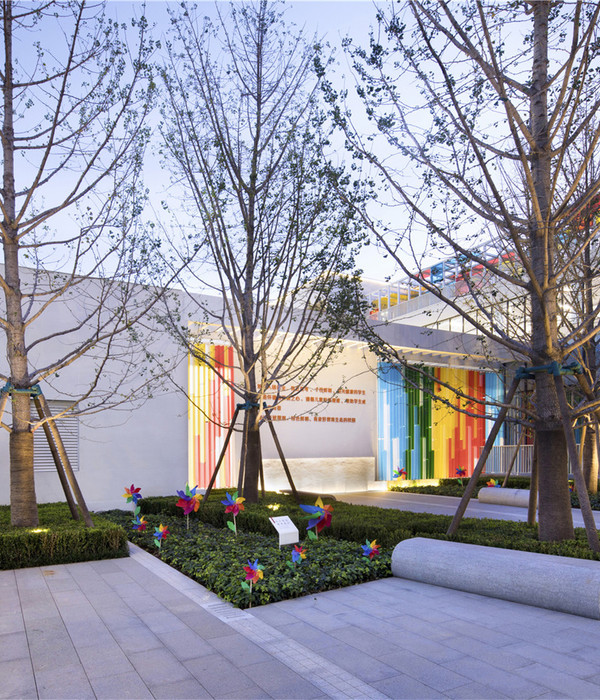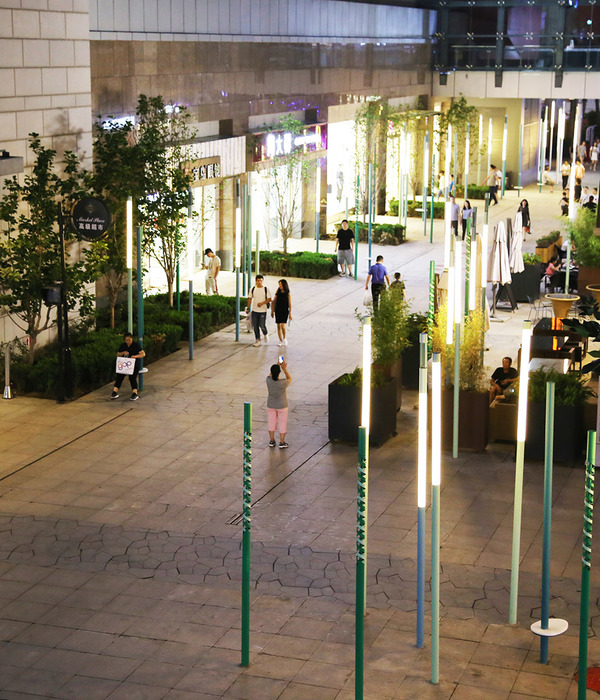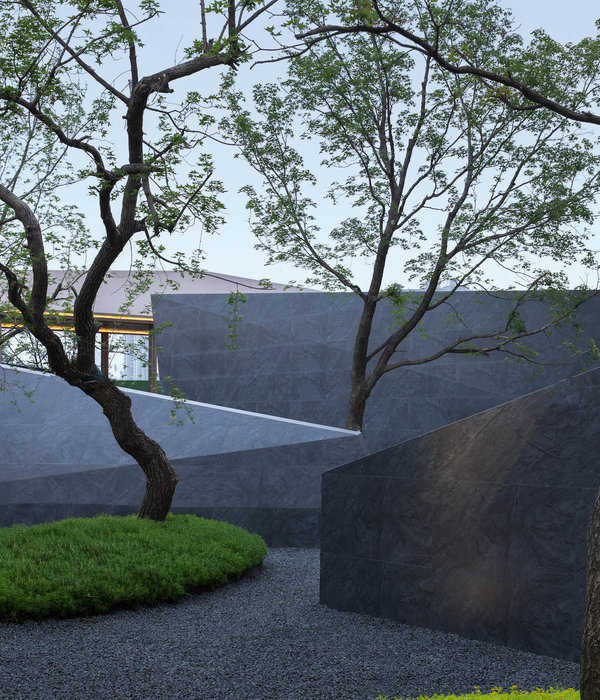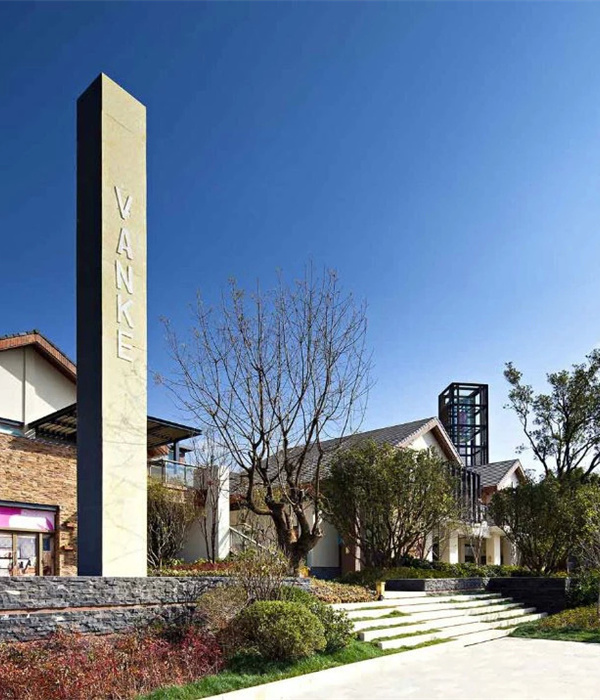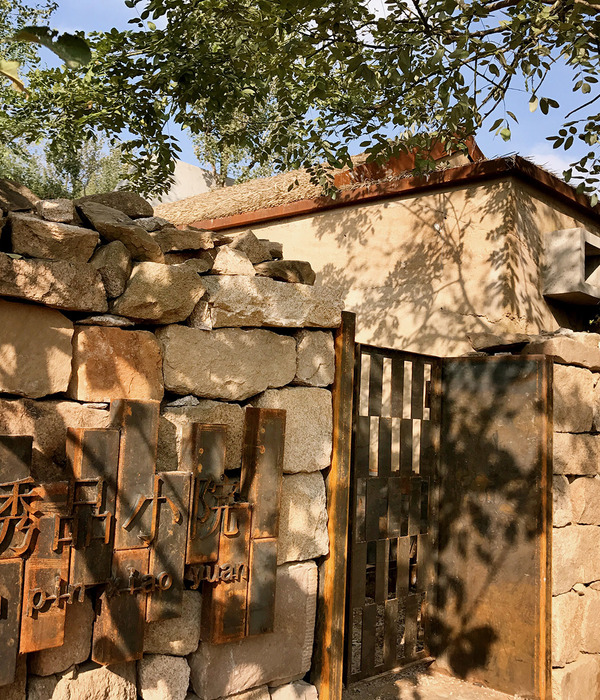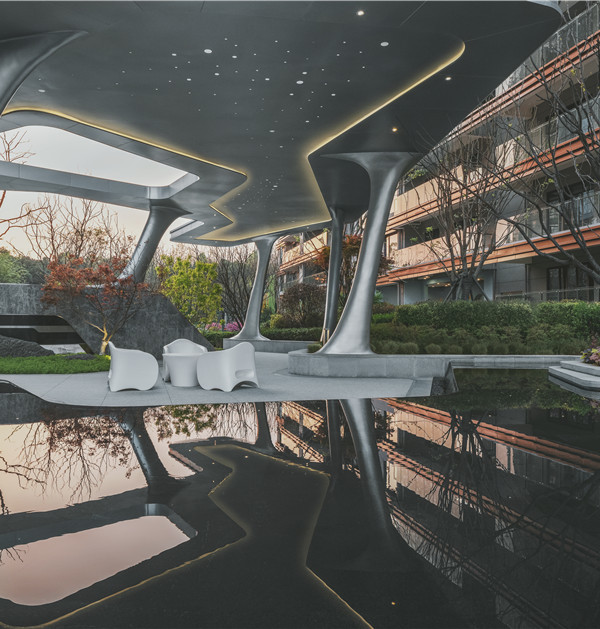点击蓝字“知行 Design 中华优秀作品第一发布平台!
知行DESIGN
Sales offices|售楼处
KLID 达观中国
上帝的无限能量是运用在无约束上,而不是运用在无限量上。——东斯歌德
God’s infinite energy is applied to the unbounded, not to the infinite.
-- Donsgaard
设计师对无限符号“∞”进行精神上的转译可分为两部分:第一,是在造型元素上从建筑到室内展示的设计灵感一脉相承,通达现代建筑美学;第二,在空间属性融合与空间生命周期延长上,亦不受传统观念限制,具有超前的新零售空间的探索性意义。
The designer’s spiritual translation of the infinite symbol "∞" can be divided into two parts: first, the design inspiration from architecture to interior display is in the same line in the modeling elements, which is accessible to modern architectural aesthetics; Secondly, in terms of the integration of space attributes and extension of space life cycle, it is not restricted by traditional concepts and has the exploratory significance of advanced new retail space.
项目所在区块正在经历城市格局的蝶变,这带给本案设计从“化茧成蝶”的抽象意境到“蝶”的具象形态,最终又回到“∞”的抽象表达的转变过程,从精神感知延伸到整个空间体验。
The block where the project is experiencing the change of urban pattern, which brings the design of the case from the abstract artistic conception of "cocoon into butterfly" to the concrete form of "butterfly", and finally back to the transformation process of "∞" abstract expression, extending from spiritual perception to the whole space experience.
天花板经过金属喷漆圆盘形装饰具有极高的辨识度,其基础形态由无限符号“∞”转译而来,犹如细胞分裂形成千变万化的组合,生机勃勃,趣味横生。
The ceiling is decorated with metal painted disc with high recognition, and its basic form is translated from the infinite symbol "infinity", just like the cell division to form a kaleidoscope of combinations, full of vitality and fun.
进门处的文创展台奠定了整个空间的基调序幕,年轻的生活方式,潮流文化的活力气息扑面而来。
The cultural and creative booth at the entrance sets the tone of the whole space, and the young lifestyle and the vitality of the trend of culture come to us.
左侧空间呈现了咖啡文化与书香气息融合的生活场景,右侧空间则展陈了文创潮物。
The left space presents a life scene of coffee culture and bookish atmosphere, while the right space presents cultural and creative objects.
文创展示墙由 48 个白色孔洞组成,打造沉浸式潮趣空间体验。在灯光的渲染下,形态各异的潮玩 KAWS 公仔展陈其中,让每个参观的人都产生独特的自我理解。
The cultural and creative exhibition wall is composed of 48 white holes to create an immersive trendy space experience. In the light of the rendering, the various forms of the tide play KAWS figures displayed, so that each visitor has a unique self-understanding.
伴随着空间中咖啡的焦香气味弥漫开来,阳光透过玻璃洒落膝上纸书,带来暖意,且从繁忙的都市节奏中抽离出来享受休闲时光,充实着精神的匮乏,令人心驰神往。
Along with the burnt aroma of coffee in the space, the sun shines on the paper books on the lap through the glass, bringing warmth and enjoying leisure time away from the busy urban rhythm, which enricens the lack of spirit and makes people fascinated.
真人比例大小的 KAWS 公仔立置于不同的角落,其表情与肢体憨态可掬,成为人们探索空间时留下的“打卡记忆点”。凸显新生代追捧的潮趣艺术魅力,强化空间的流量属性,进而提高客户群体与项目间的强链接。
The life-size KAWS figurines stand in different corners, and their facial expressions and bodies are charming, which become the "memory points of punching cards" left by people when exploring the space. Highlight the charm of trendy art pursued by the new generation, strengthen the flow property of the space, and improve the strong link between customer groups and projects.
转行至空间后场,其空间氛围与前场如出一辙,简约现代的艺术格调,打破了人们对常规商业空间功能的预设,在多媒体科技与空间艺术的交织下,呈现出轻松令人愉悦的参观氛围。
Turning to the back of the space, the space atmosphere is exactly the same as the front. The simple and modern artistic style breaks people’s presupposition of the conventional commercial space function. With the interweaving of multimedia technology and space art, it presents a relaxed and pleasant atmosphere for visiting.
VIP 会客区具有良好的私密性,旨在营造雅致豪华的空间体验。沙发整体线条流畅、简洁,选用柔软细腻的暖灰色皮革与浅色布艺坐垫,在艺术品的点缀下,彰显品味与格调。
VIP reception area has good privacy, aiming to create elegant and luxurious space experience. Sofa whole line is smooth, concise, choose soft and exquisite warm gray leather and light color cloth art cushion, below the ornament of artwork, reveal taste and style.
【项目信息】
[Project Information]
项目名称:衢州阳光城檀境
Project Name: Tan Jing, Quzhou Sunny City
项目面积:600
Project area: 600
完工时间:2021 年
Completion date: 2021
室内设计:KLID 达观国际建筑设计事务所
Interior design: KLID Daguan International Architectural Design firm
软装工程:KLID 达观国际建筑设计事务所
Soft decoration project: KLID Daguan International Architectural Design firm
主创设计师:凌子达、杨家瑀
Main designers: Ling Zida, Yang Jia Yu
内容策划/Presented 策划 Producer:知行排版 Editor:Tan 校对 Proof:Tan 图片版权 Copyright:原作者知停而行
{{item.text_origin}}


