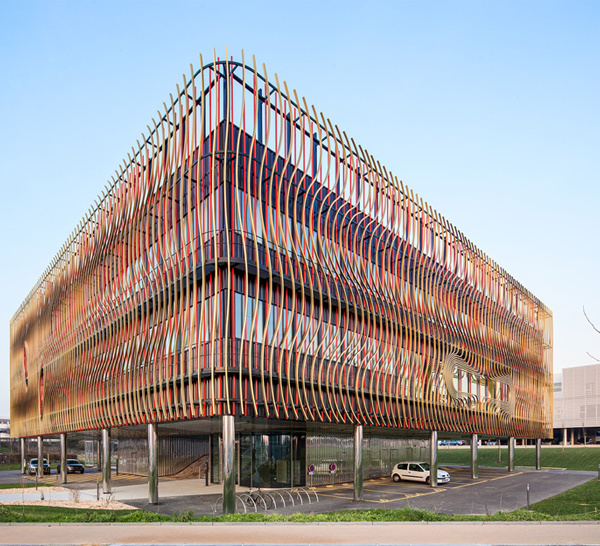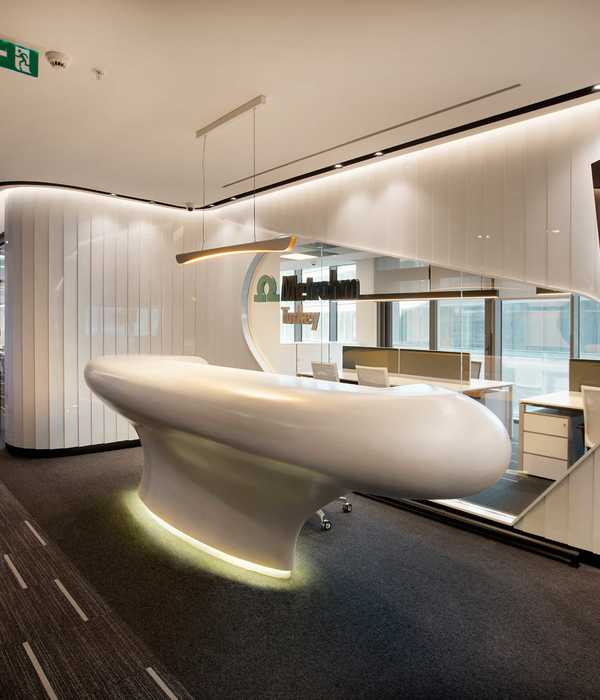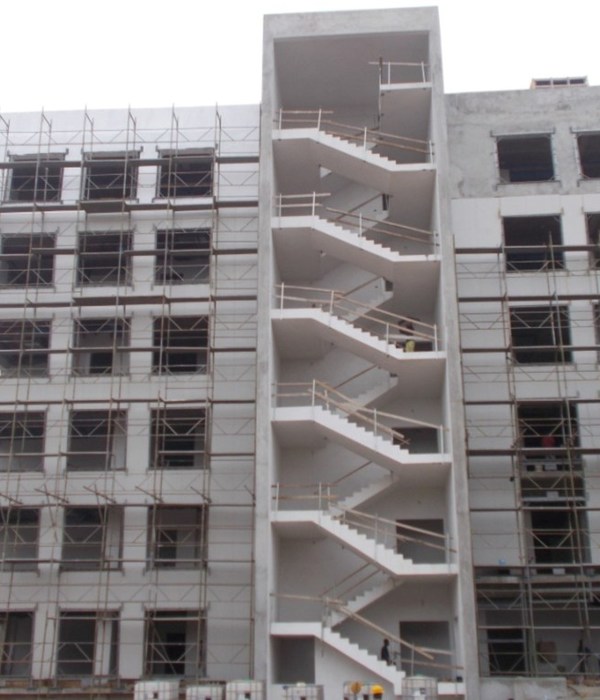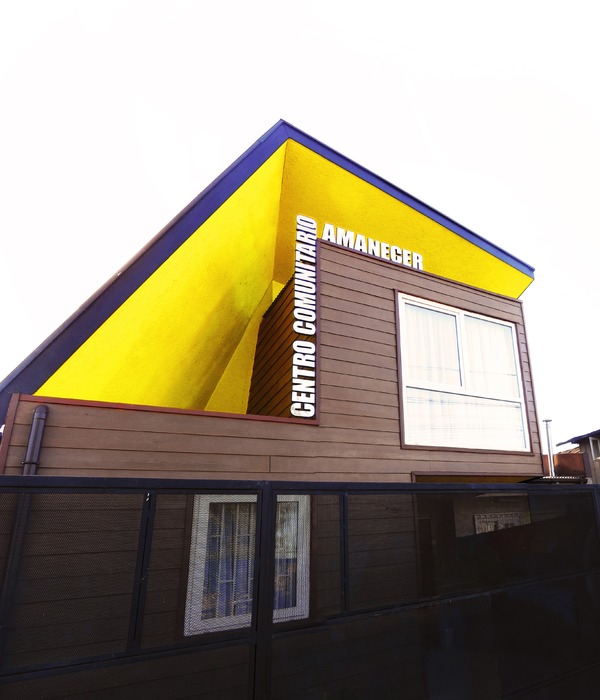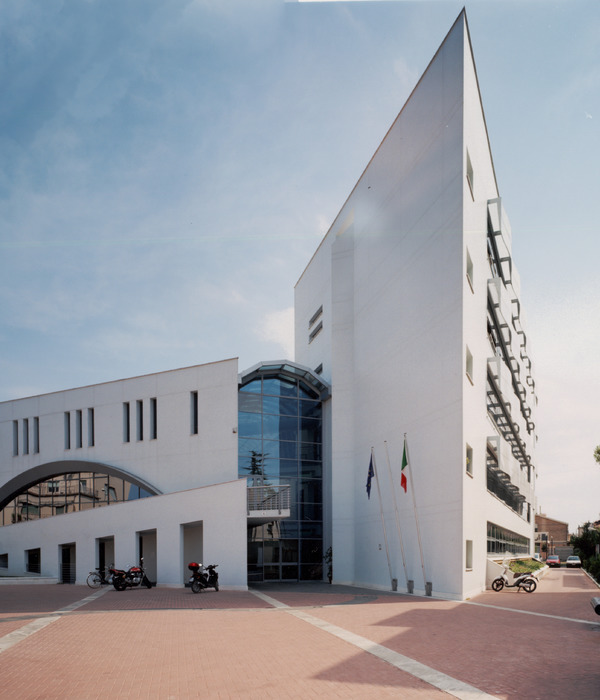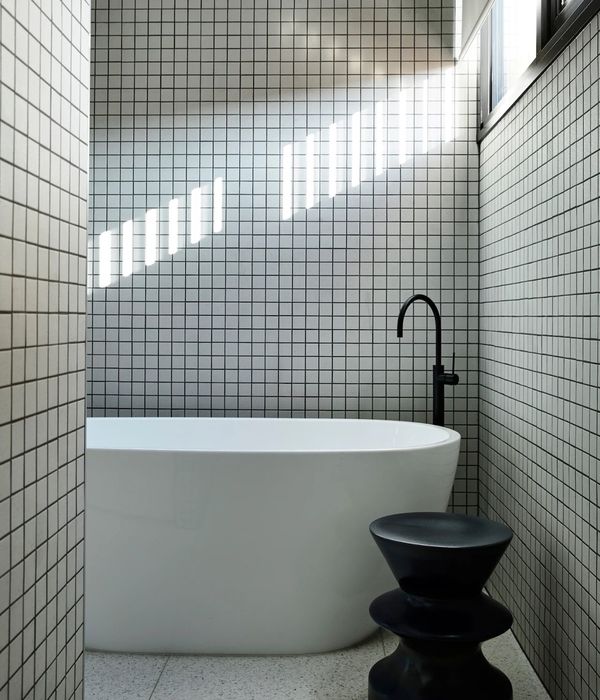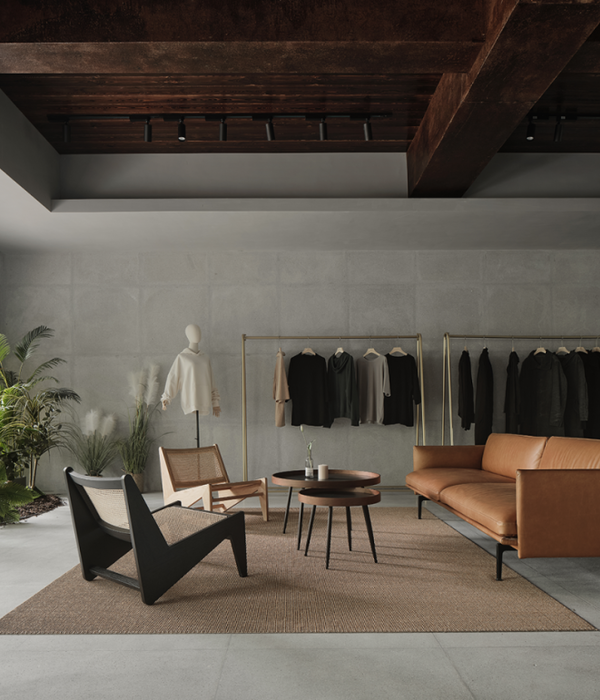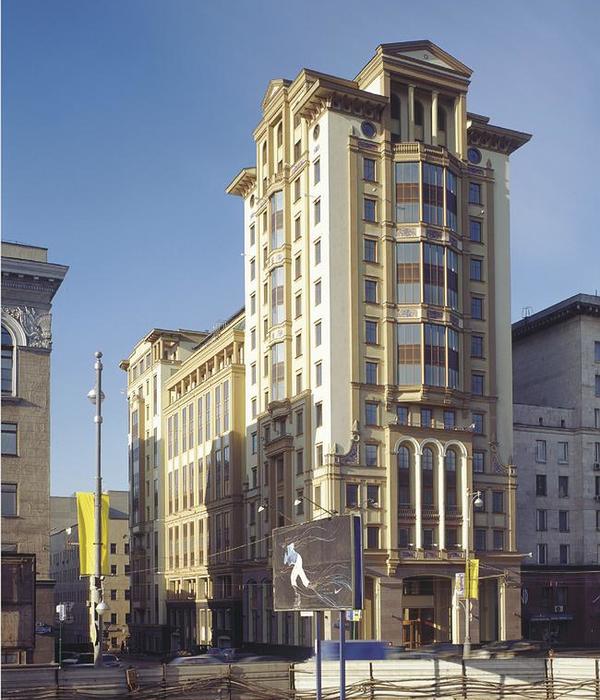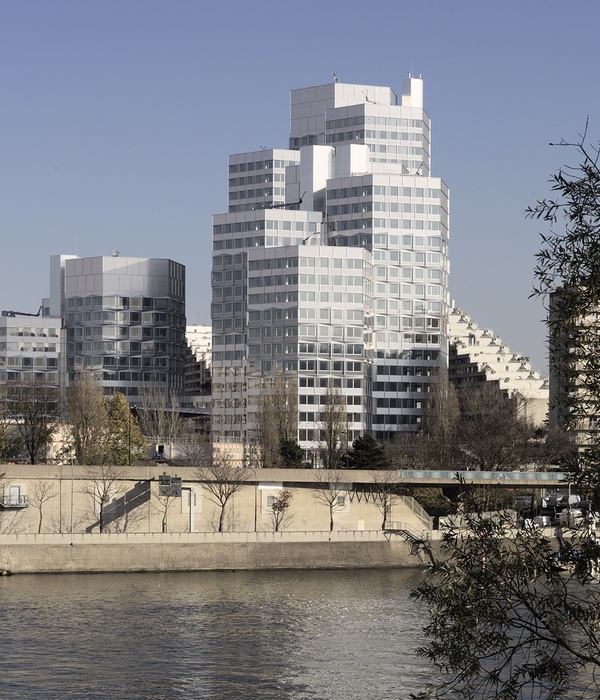▲
更多精品,
关注
“
搜建筑
”
一个长115米、宽18米的集装箱建筑,由一个结构和一个可适应各种用户情况的中性外壳组成,内部是透明的,有三个垂直的通信核心,并有原始的内部装饰物。
A container building 115 meters long and 18 meters wide is projected wide formed by a structure and a neutral envelope adaptable to various user profiles, diaphanous inside, with three vertical communications cores and with raw interior finishes.
垂直核心,包括垂直通信和走廊,设计紧凑,最大限度地减少其尺寸,实现85.00%的有用面积,用于建立公司的楼层。
The vertical nuclei, which encompass the vertical communications and corridors, are designed compactly, reducing their dimensions to the maximum, achieving 85.00% of the useful surface of the floors destined for the establishment of companies.
在内部,开放的空间被设计为模块式划分。所用的7.20米的车位允许使用最少的支柱,以方便内部分布,并在每个车位停放3辆车的情况下实现最大效率。
Inside, the open space is designed for modular division. The 7.20-meter bay used allows for the minimum number of pillars to facilitate interior distribution and maximum efficiency in parking with 3 vehicles per bay.
建筑周围有一个第二立面,以皮肤的形式与集装箱空间分开,具有双重目的:根据建筑的方向过滤光线,并成为可以通过外部走道检查的设施的通道。
The building is surrounded by a second façade in the form of a skin separated from the container space with a dual purpose: to filter the light depending on the orientation of the building and to be a passageway for facilities that can be checked through external walkways.
在底层,两个圆形的空间被确立为一个集合点,并作为地下室的入口和出口的框架。
On the ground floor, two circular spaces are established as a meeting point and as a frame for the entrances and exits of the basement.
水平结构通过一个单向的原位穿孔钢筋混凝土肋骨系统来解决,深度为45+10厘米,轴线之间的距离为1.45米,由两个中心梁和两个边缘为55厘米的周边梁支撑。垂直结构用方形或矩形截面的钢筋混凝土支柱解决,位于约7.20x9.40米的网格中,在纵向的外墙上留下两个4.15米的开口。
The horizontal structure is resolved by means of a unidirectional in situ system of perforated reinforced concrete ribs, with a depth of 45+10 cm and a distance of 1.45 m between axes, supported by two central and two perimeter girders with a 55 cm edge. The vertical structure is solved with square or rectangular section reinforced concrete pillars, located in a grid of about 7.20x9.40 m, leaving two openings of 4.15 m in the longitudinal facades.
结构的分布,通过有序和重复的调制,以及没有柱子和墙壁的宽阔空间,保证了空间的适应性分布,与办公室整个使用寿命期间可能发生的变化相适应。这是一个巨大的优势,特别是在像这样的项目中,设施的翻新预计每20年进行一次,而结构的使用寿命在50到100年之间。
The distribution of the structure, through an orderly and repetitive modulation, with wide spaces free of pillars and walls, guarantees an adaptable distribution of spaces that is compatible with the changes that may occur throughout the useful life of the offices. This is an enormous advantage, especially in projects like this one, where the renovation of the facilities is expected every 20 years, while the structures have a useful life of between 50 and 100 years.
平面图
立面图
细部节点
建筑师:Antonio Pérez Serrano arquitecto, Serrano y Valderrama Arquitectos
地点:西班牙
面积:108285平方英尺
▼ 更多精品·
点击关注
本资料声明:
1.本文为建筑设计技术分析,仅供欣赏学习。
2.本资料为要约邀请,不视为要约,所有政府、政策信息均来源于官方披露信息,具体以实物、政府主管部门批准文件及买卖双方签订的商品房买卖合同约定为准。如有变化恕不另行通知。
3.因编辑需要,文字和图片无必然联系,仅供读者参考;
推荐一个
专业的地产+建筑平台
每天都有新内容
合作、宣传、投稿
联系
{{item.text_origin}}


