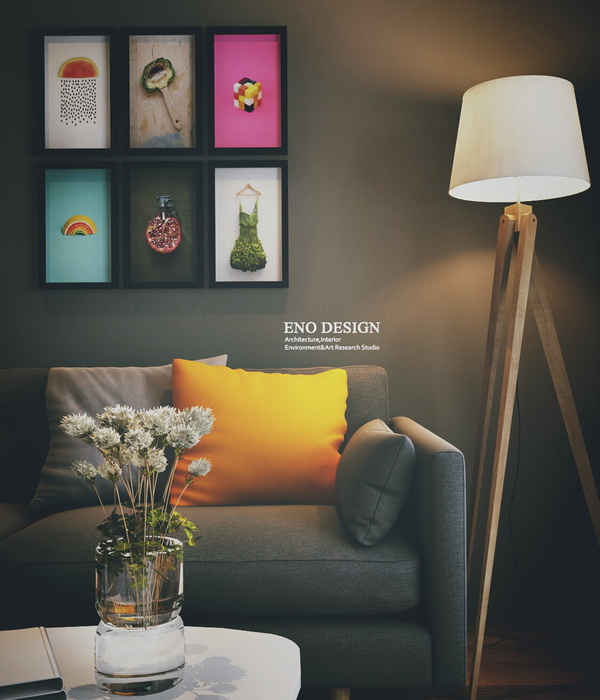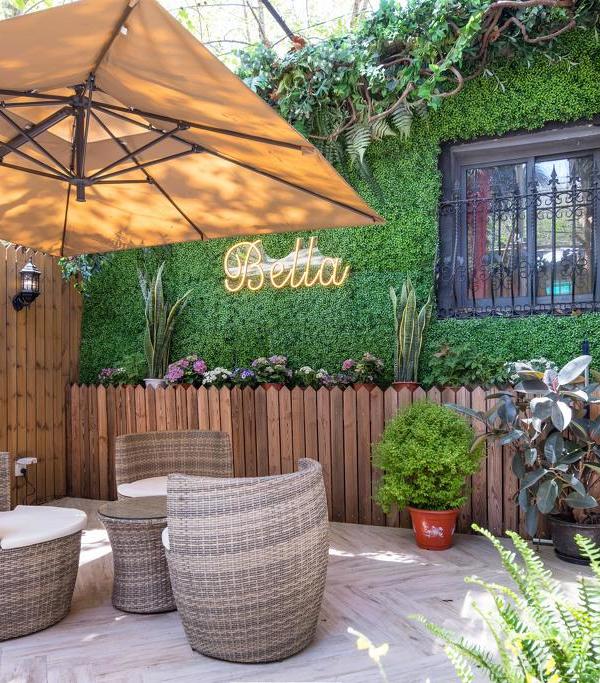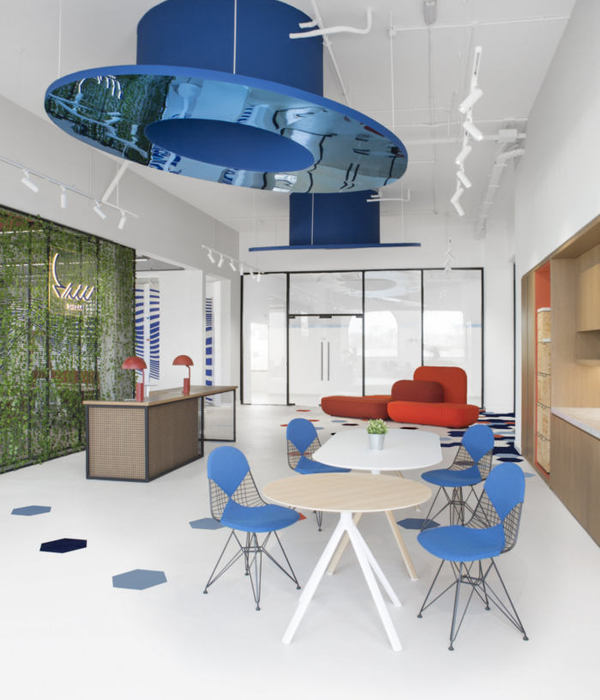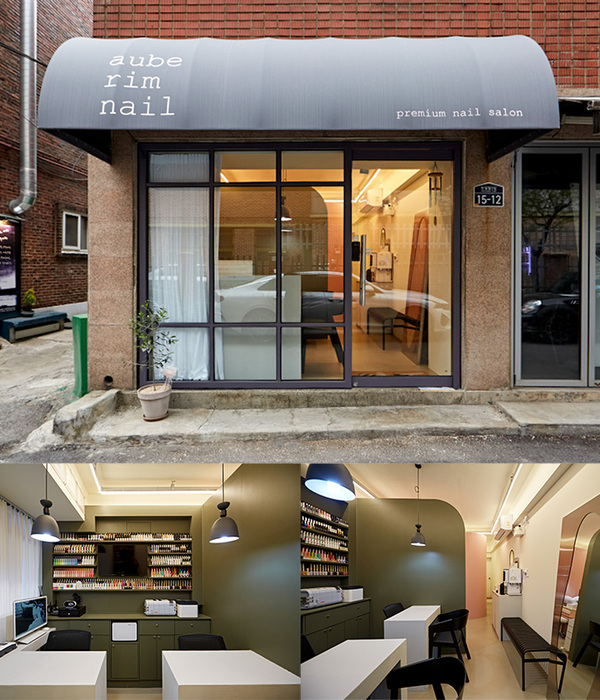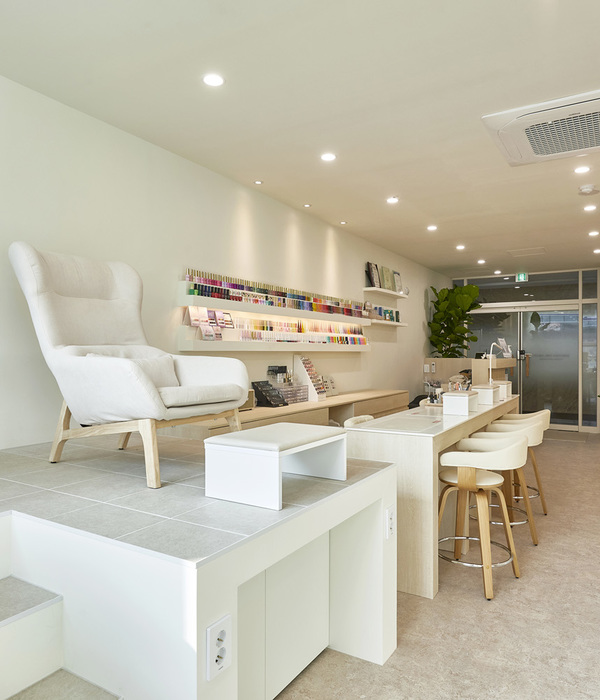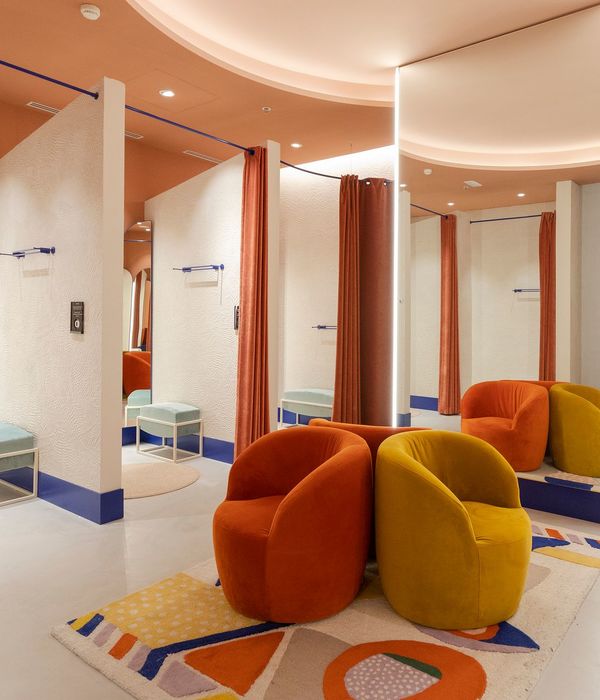When designing the hair salon, we were mainly inspired by an image of a desert after a storm – We were inspired by the variety of shapes formed by the wind, the effects of weathering or erosion and the fascinating ways nature shapes caves and chisels rocks to create amazing forms. We wanted the interior of the salon to reflect this mood. The salon comprises: 2 floors, 15 hairdressing stations, 2 barber stations, manicure and pedicure stations and a VIP room. NOKE designers gave all walls, reception desk and staircase a curvy look, so that they bring desert shapes to mind. Thanks to large shop windows facing the street there is an abundance of daylight inside. Designers used special programs for designing impossible figures, hence the look of the reception area resembling a cave hollowed out by water, the walls on the first floor arranged in rolled-up waves or the spiral staircase to the second floor.
Given the eccentric character of the interior, the color scheme is subdued. Sand color, alluding to the main inspiration, prevails. Its various shades are present on the walls, in the materials on the furniture, curtains and handles. A nice contrast has been achieved by ruby color, referring to the name of the salon. It enabled division of space into smaller zones, a necessary move in this type of premises. The second floor is additionally subdivided by curtains and the wave motif comes back in mirror pedestals made of raw, beige brick. Ruby is also a leading color in the VIP room, adding to its more intimate vibe.
NOKE designers invited contractors who normally work on set designs to build the non-standard walls. The walls are covered with natural plaster and painted with ecological paints in many sandy shades. NOKE engaged a Polish company specialized in interior fabrics, to create the wavy forms on the ceiling, referring to the shapes made of sand. The staircase was custom built by hand by several artisans. - It was particularly important to us to have the digitally designed, curved form of the staircase hand made. The draped forms on the ceiling were created in a similar way. Thanks to this, each shape inside the salon is unique.
The neon green counter is a bold accent in the front desk area. Together with the rest of the furniture in this section of the salon, it was designed by artists and glaziers from the Barańska Studio. All of them are made of glass in strong colors. The shimmering glass surface alludes to the presence of water in the desert.
NOKE designers wished for reflected light to fill as much of the space as possible. In this type of light sharp shadows are most easily avoided. - This space is to serve as a background for the customers' faces. Reflected light and subdued colors create an ideal frame for this. However, our project could not lack decorative light either- comments Karol Pasternak. Inside you will find three unique light sculptures created by the designers from Aureola Studio in cooperation with NOKE. Here, too, the main inspiration was the desert and its limitless space. The light sculpture decorating the staircase consists of four neon circles reflected in an infinity mirror, which creates a fatamorgana effect. By the barber's stand on the ground floor, there is a luminous totem visible from the street.
Natural materials, serene colors, minimalist decor combined with the very unique shape of the walls is what makes a visit to Ruby Blue salon a truly sensual experience.
{{item.text_origin}}

