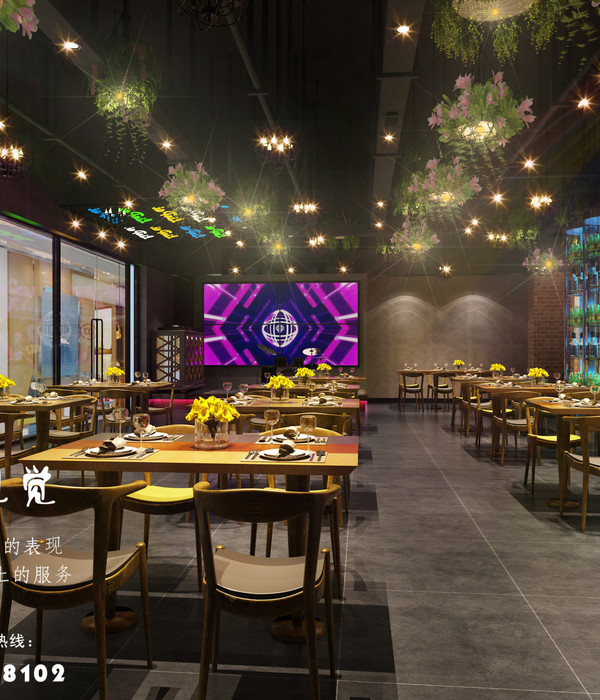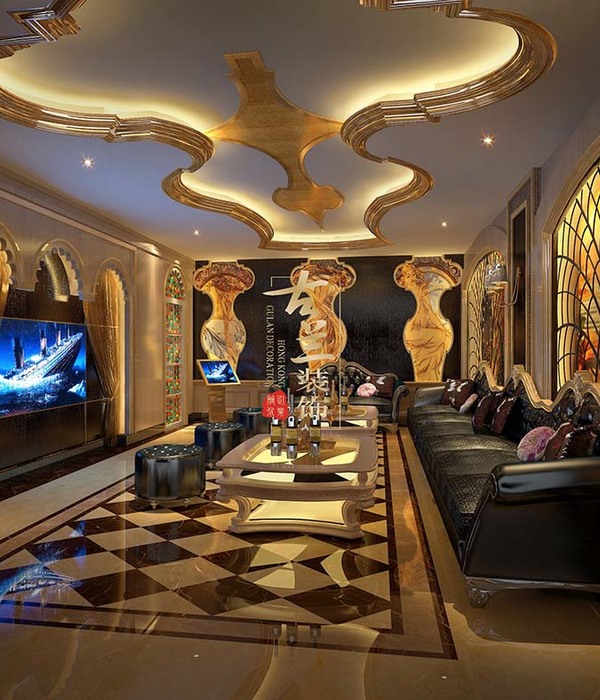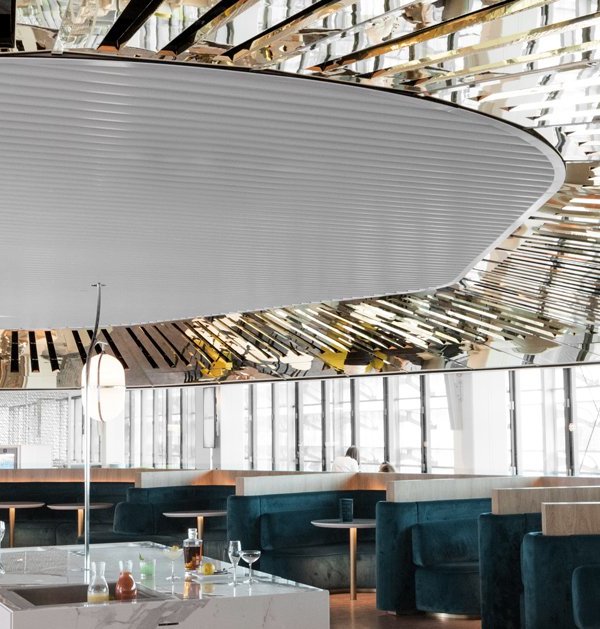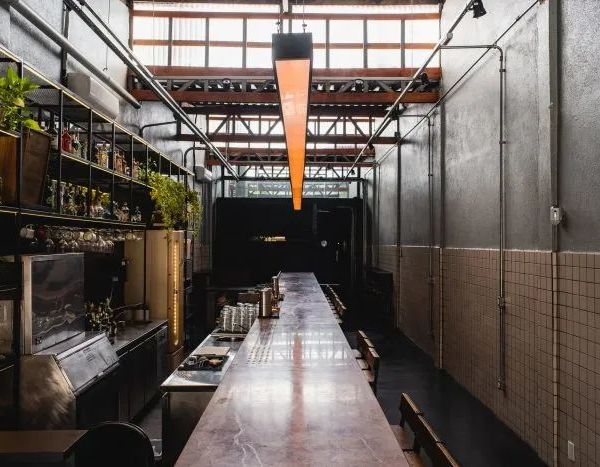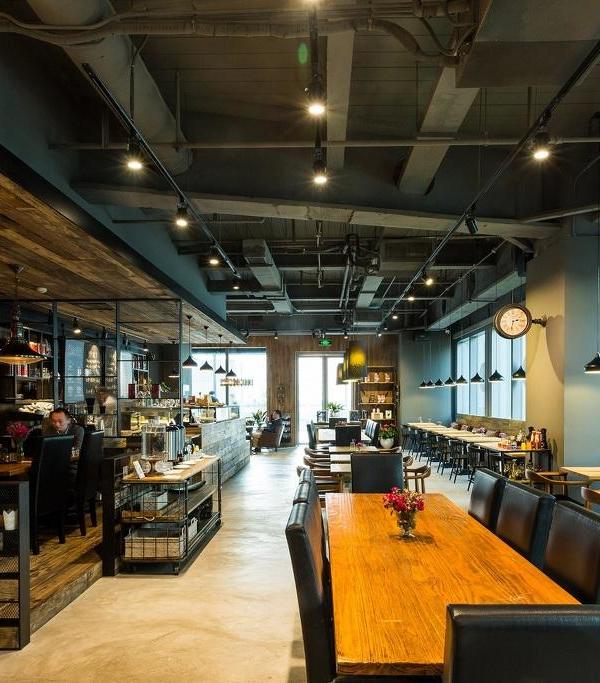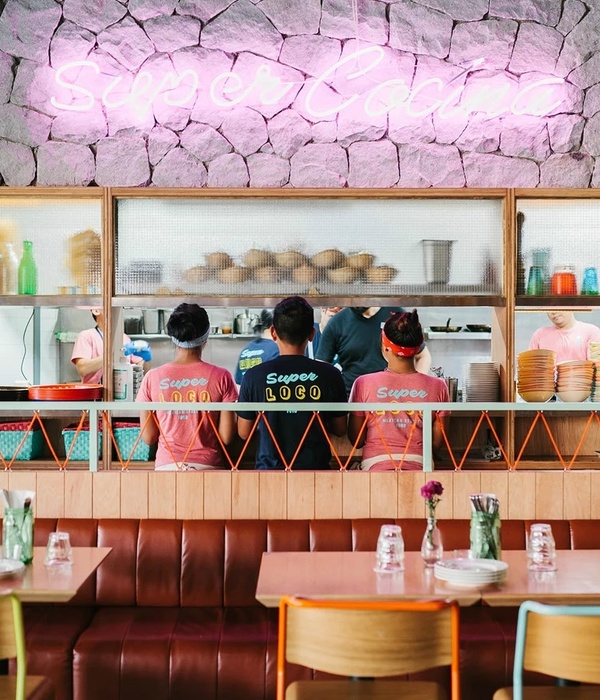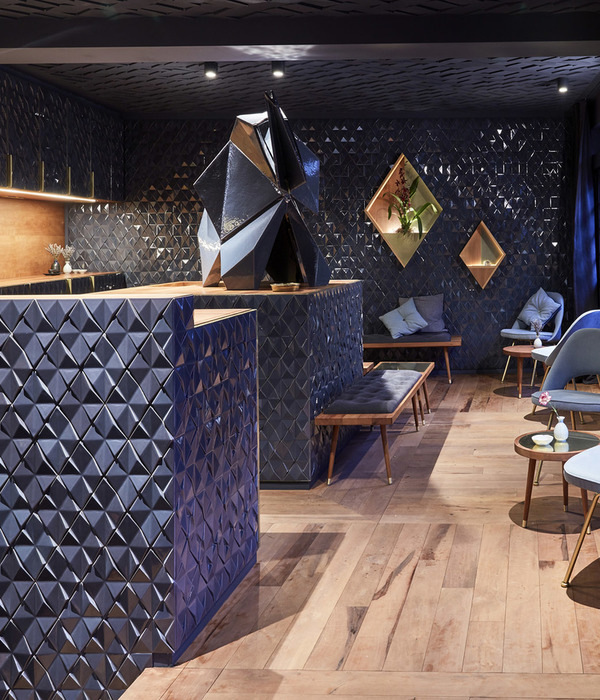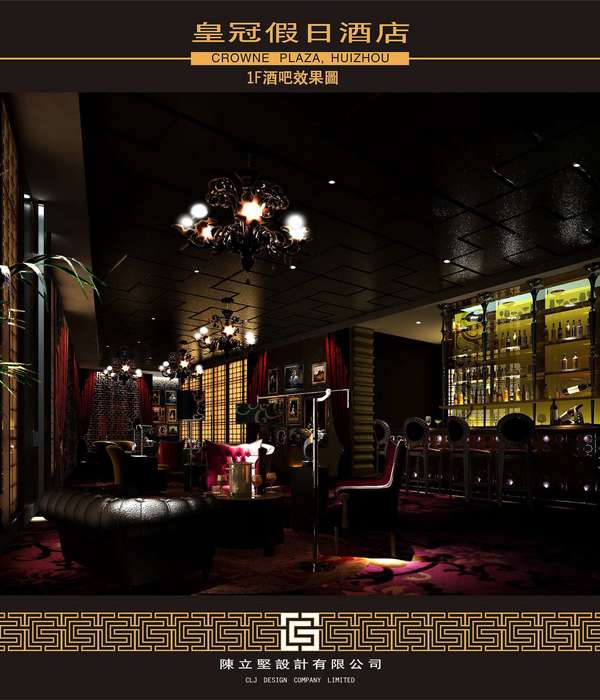Winery, Brestnik, Bulgaria
设计师:Todor Obreshkov, ZOOM studio
面积: 2824 m²
年份:2020
摄影:Minko Minev, Viktoria Stancheva
Interior Design:Martin Vandov
Site Development:Arseni Botusharov
Structural Engineer:Anastas Kolev , Angel Dimitrov
Hvac Engineer: Peter Slavov
Electrical Engineer:Bojan Grozdanov
Hydraulic Engineer:Albena Kaneva
Landscape Architect:Mirela Dimitrova-Douillard
Project Management:Gergana Tabakova
Client: Dragomir Winery Estate, Natalia Gadzheva and Konstantin Stoev
City:Brestnik
Country:Bulgaria
The winery and the designed landscape naturally merge with the existing terrain. The building faces the beautiful mountains on the South and a view of Plovdiv city to the North. It is an attractive accent - a symbol of the village and the whole area. The winery creates new jobs and attracts many visitors. It is of essential importance for the village revival.
It is located in the village of Brestnik, on the road to the medieval Kuklenski Monastery. The zone around the winery had been for small, agricultural industries, surrounded by vineyards. To a large extent, the area appearance is preserved up today, although some parts have become now residential neighbourhoods. The property also houses an old wine cellar from the 1930s with parts later added until the early 1970s. It became clear that the old winery could not meet modern requirements for winemaking. The new winery had to be much smaller, suitable for the production of boutique wines. The construction of the new winery openly shows the entire technological process. The building is situated at the highest point of the plot. A future development foresees construction of an enoteca in the preserved basement of the old cellar, as well as sports facilities and 16 houses located in a park.
Most of the winery built-up area is on underground and semi-underground levels. Levels difference in height is used as a technological advantage and allows a gravitation wine process. Satisfying wine production aims was not the only target. Visitors' impressions were also essential for the design as different types of events happen - wine tastings, parties, festivities, presentations. From the outer entrance gallery, visitors are immersed in the specific atmosphere of a wine cellar. Along the walk, the guest could closely observe from above the production process through the large glass galleries.
The fermentation hall whit its stainless steel tanks and the barrel cellar are spacious large and high rooms. The office of the oenologists looks over the fermentation hall and helps the supervision. The tasting room bends over both the entrance gallery and the shop. It has a view over the barrels and the fermentation hall indoors and outwards to Plovdiv Seven Hills in the far distance. The city of Plovdiv was the European Capital of Culture of 2019.
The two levels volume of the winery follows the main geographical directions. Viewed from north to south, the elongated northern facade is projected under the silhouette of the mountain hills. Much of the external walls are revetted with dark basalt stone, which emphasizes the volumes of beton brut. The construction of the building is reinforced concrete. The fermentation hall is 16.80 m wide and 7.10 m high. The floors are washed often therefore they are mostly made of high-quality polished concrete, easy to maintain. The walls in technological rooms are raw concrete enhance the modern industrial look of the building. Wooden panelling is used in the tasting room, and in the offices. Large glazing closes the galleries to the voids.
项目完工照片 | Finished Photos
设计师:Todor Obreshkov
分类:Winery
语言:英语
阅读原文
{{item.text_origin}}

