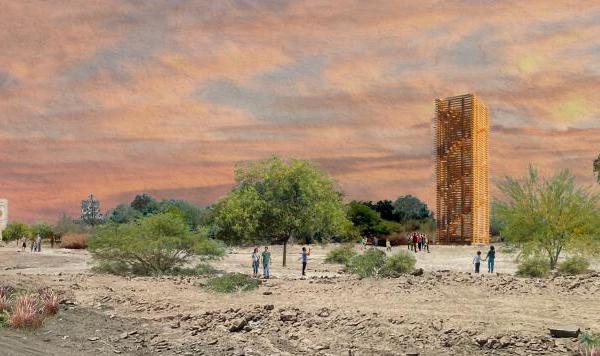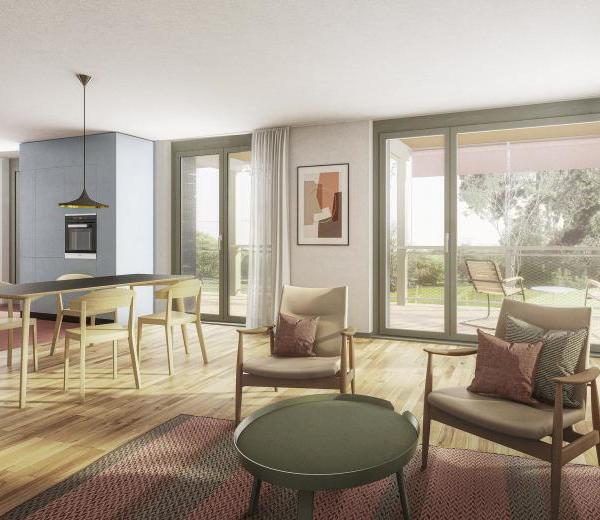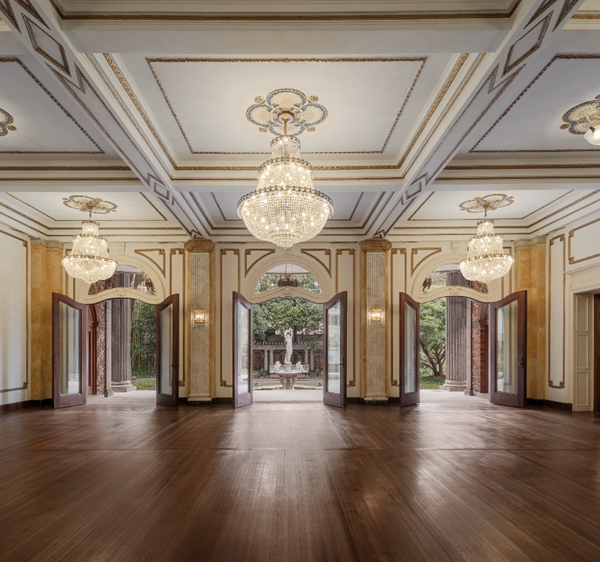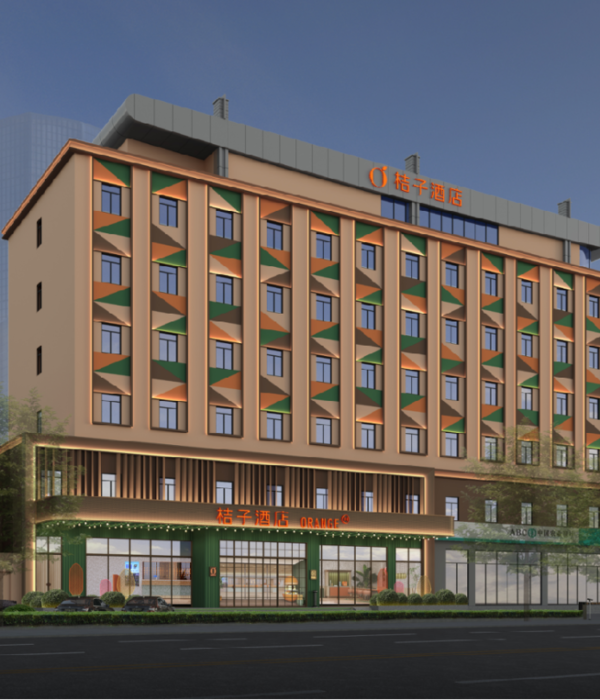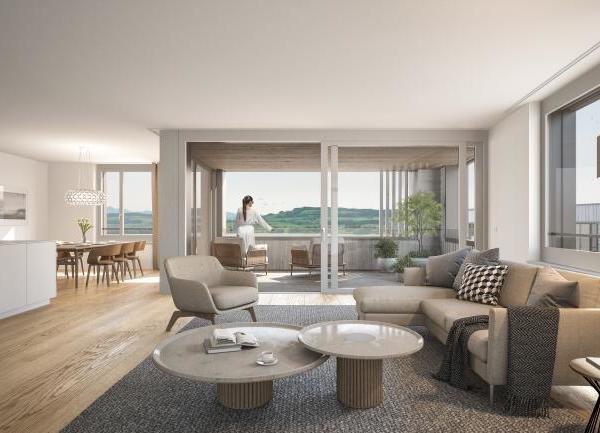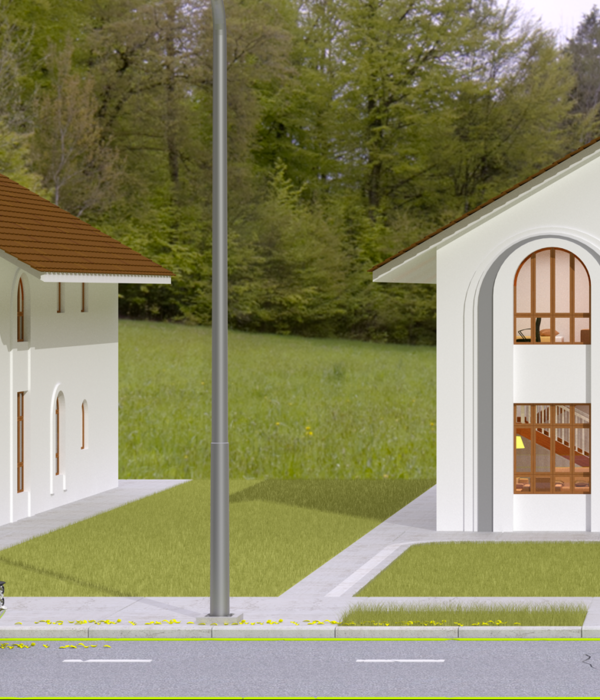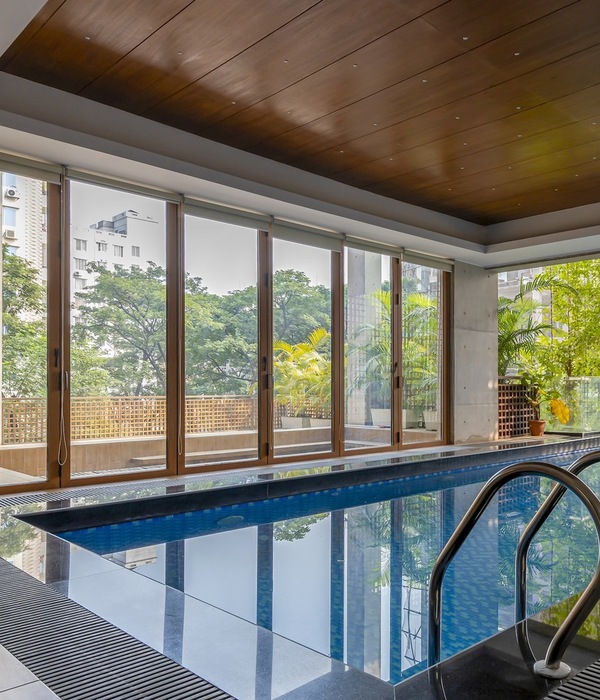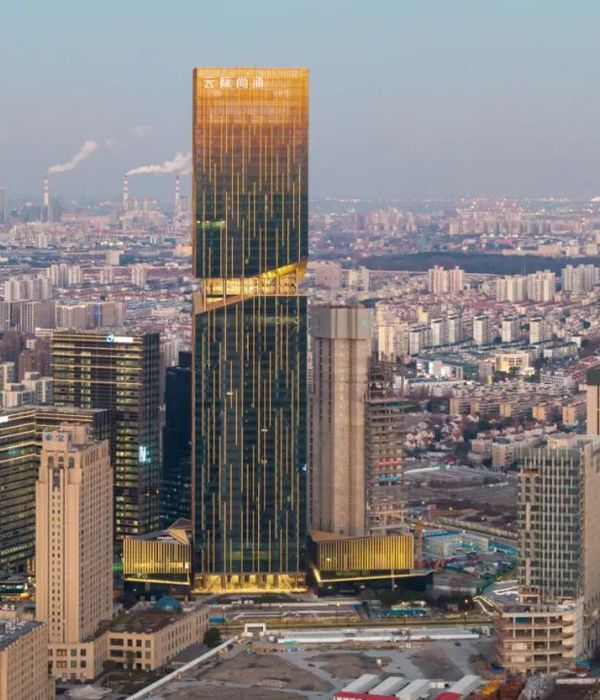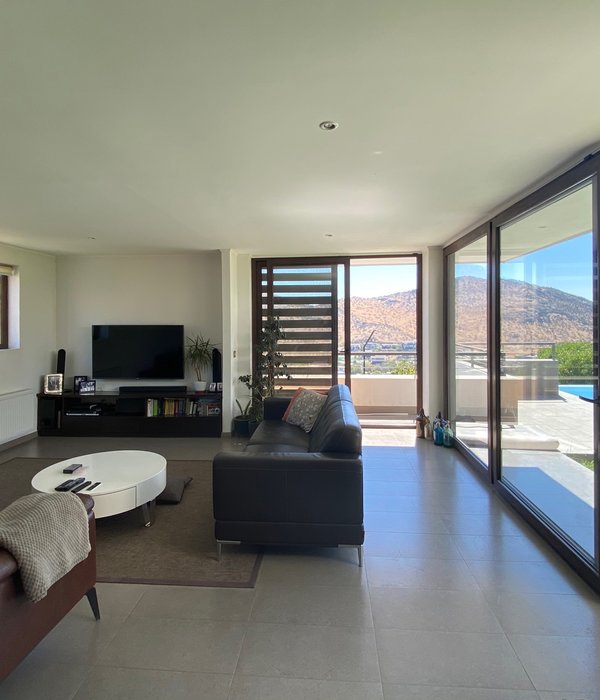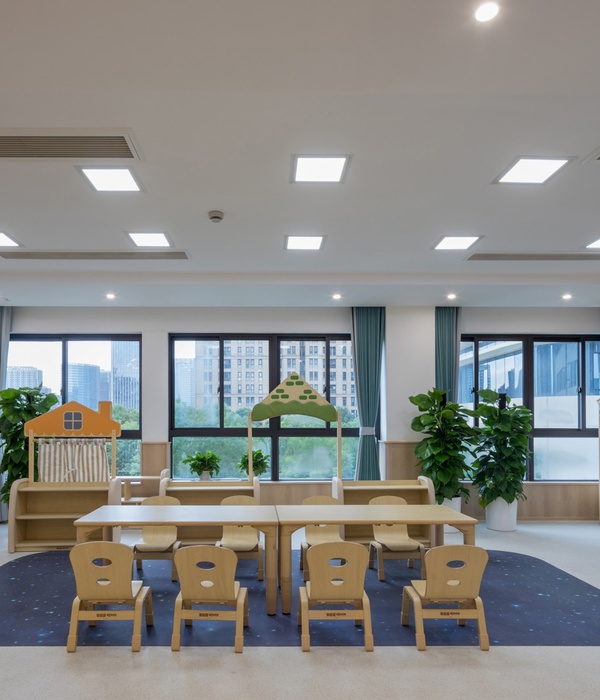Architects:Meg Architects,Studio Etienne Bastormagi
Area:1000m²
Year:2019
Photographs:Wissam Chaaya
Manufacturers:Forbo Flooring Systems,EchoCrete,Fitzpatrick & Henry Joinery,Free Sun,Pentek,Sidem
Architect In Charge:Meg Architects, Etienne Bastormagi
City:Beirut
Country:Lebanon
Text description provided by the architects. The Kindergarten is located as part of a local Armenian community’s school campus in the Northern suburbs of Beirut. The campus presents a rare green lung in a residential development that has developed in the area.The concept: In a city with little green space, the single floor layout of the design of the Kindergarten provides back to the city its entire footprint under the form of a green roof that blends with its surroundings. The green roof as well as the courtyards of the project become the quintessential design element around which the project revolves.
The project’s design aims at blurring the boundary of the classrooms with the outdoor green space at a micro scale, and acting as a green lung for the community at a macro scale. The central courtyards are the main drop-off - playground or plantation areas. They provide through the open accessible spaces, outdoor extensions of the project as well as natural sunlight to the different classrooms around it.
Access to the project is through the first drop-off courtyard that is characterized by a yellow canopy – the only visual link with the project from the main street – A series of indoor-outdoor spatial experiences guide the different components of the project and created themed outdoor spaces, that are either classroom extensions, or gardens for the playground and dining spaces of the students.
The kindergarten contains 9 main classrooms in three different volumes each of which caters to a specific age group of students, linked to the support facilities that includes an indoor playground, a canteen, and administration facilities. The building is formed entirely of a single material – concrete – that embraces the different green spaces. The canopies and details of the project are designed as light metal structures, contrasting the buried structure.
Project gallery
Project location
Address:Beirut, Lebanon
{{item.text_origin}}

