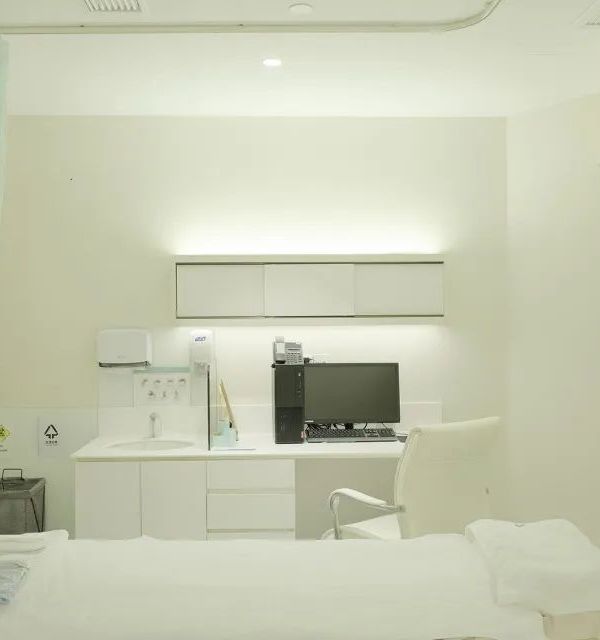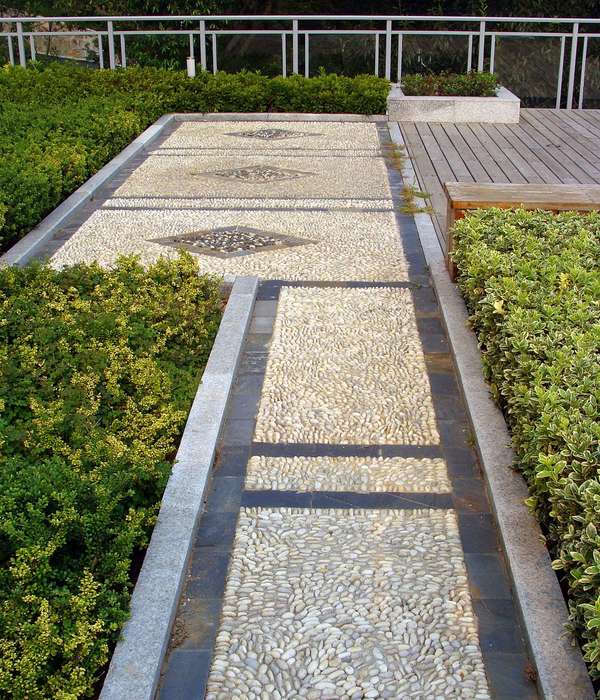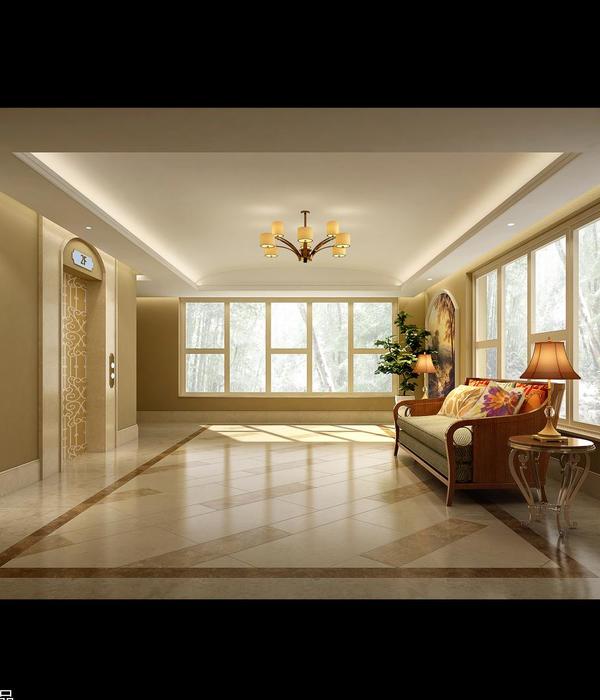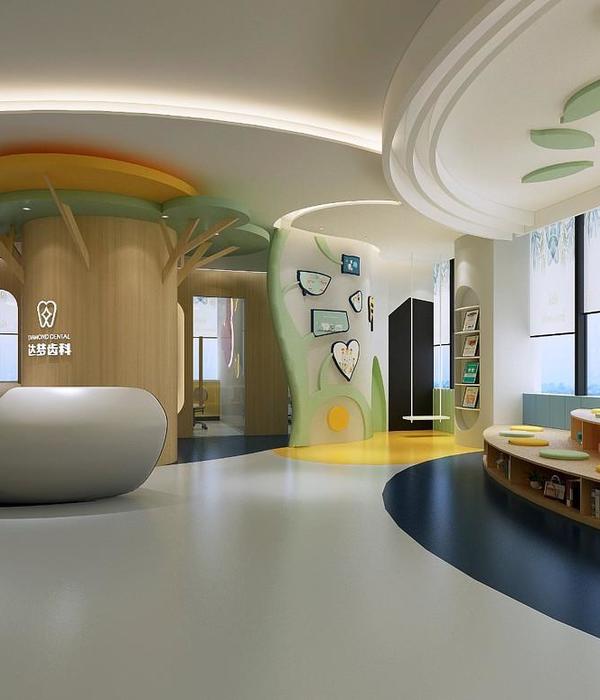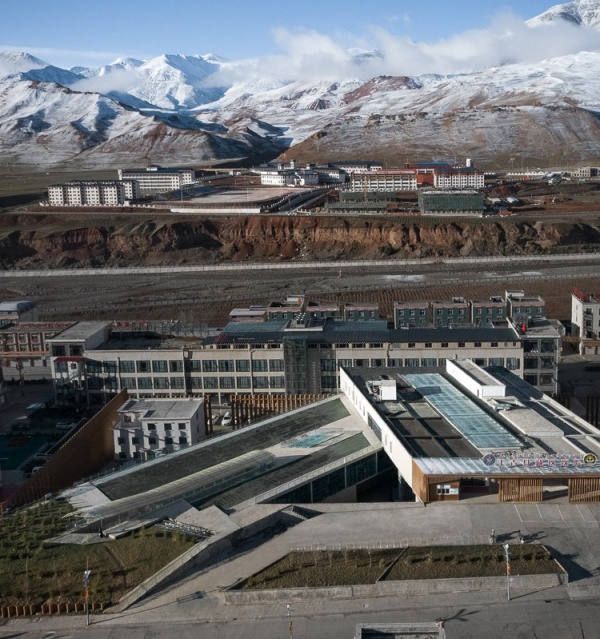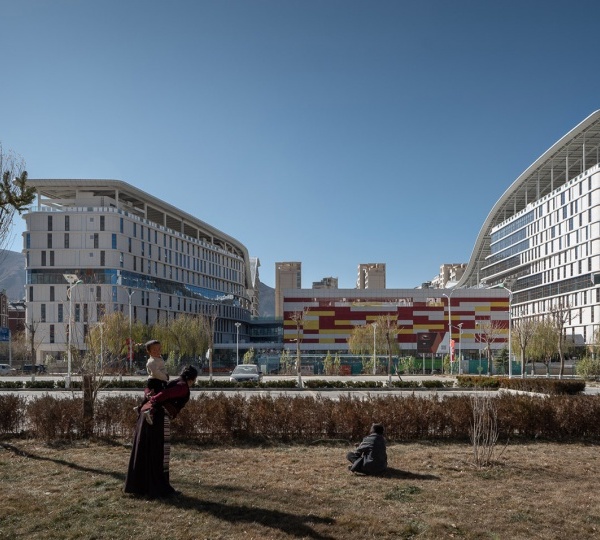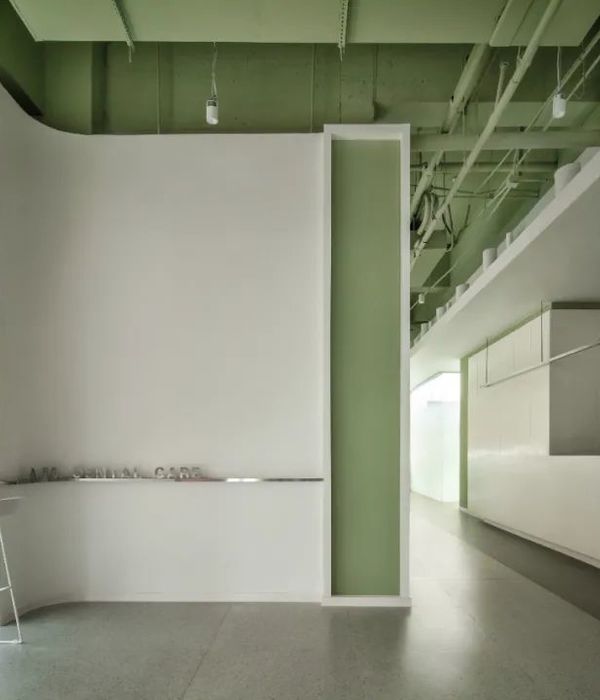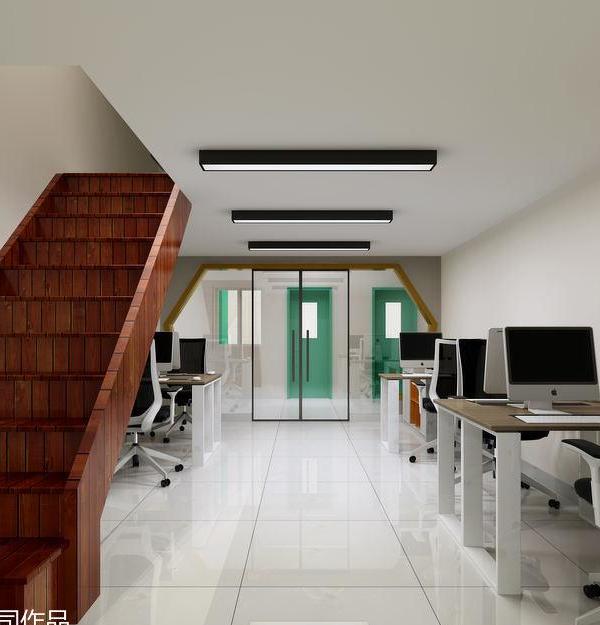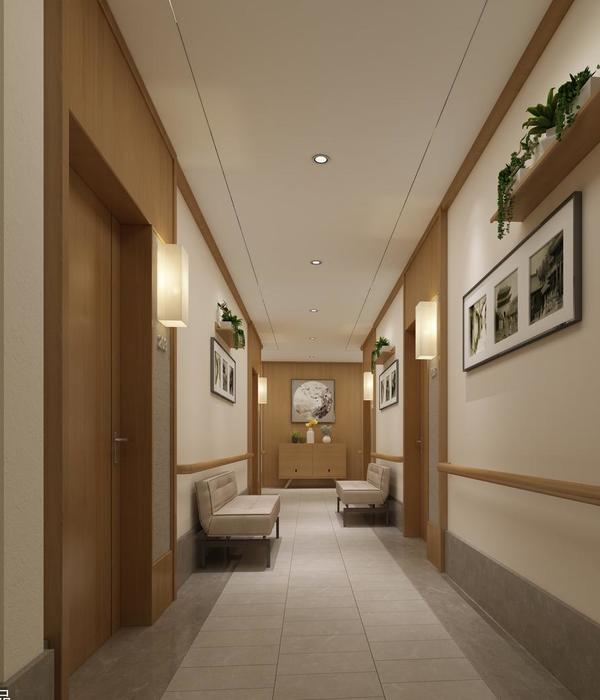Denmark's urban university hospital
位置:丹麦
分类:医院疗养
内容:
设计方案
项目规模:177000平方米
图片:14张
克厄大学医院在原来的基础上进行了扩建,扩建后的面积为原来的三倍,达177000平方米。该工程基于现有的可管理的结构而设计建造,拥有便捷的交通系统、绿荫区、公园和等候区域。医院不会对之前的道路布局做大的变动,在原来主道上将新建四条垂直的新路线。新线路连接一个广场,这将大大方便病人及其亲属抵达绿荫区域去欣赏外景、公园等有益身心健康的良好视野。院内绿树成荫,河湖环绕,还可以远眺克厄湾。该工程对台阶的选择也特别注重,保证了低层区和临床病区的隔离。除此之外,设计还在排水系统、通风设计、火灾防控等方面也尽显科学合理性。房间的设计传达着不同的感觉,要相对分散一点,这是为了迎合未来的需要而设计的。
译者:柒柒
Køge University Hospital (USK) is an expansion of the existing Køge Hospital, which will be enlarged threefold to a total surface area of 177,000 m².The project is based on the existing hospital's manageable structure built around a simple, general traffic system and green, informal gardens and waiting areas.
The University Hospital will keep the existing lobby as the main thoroughfare and from there four vertical transport routes will be added. Each transport route connects to a square with individual gardens, which are easy for patients, relatives and personnel to navigate. Green surroundings, ample daylight, courtyard gardens, green roofs and views are key elements of the concept of health-promoting architecture. This maintains the original landscape, the characteristic, circular forest that surrounds the hospital, as well as lakes, rivers and vegetation, with the new wards all looking out either over the landscape to the west or Køge Bay.
With regard to technology, the construction makes optimal use of the square footage by ensuring that the floor areas can be kept free for the primary clinical functions, etc. This is achieved by placing the technical installations, electricity, water and sewerage, ventilation, fire protection, etc. in a decentralized space situated next to each room, whereas these are usually located centrally in traditional hospital buildings. This allows for easy modification of the features of each room, ensuring that the building is future-proof.
丹麦克厄大学医院外部效果图
丹麦克厄大学医院外部局部效果图
丹麦克厄大学医院内部效果图
丹麦克厄大学医院内部病房效果图
丹麦克厄大学医院平面图
丹麦克厄大学医院分析图
{{item.text_origin}}


