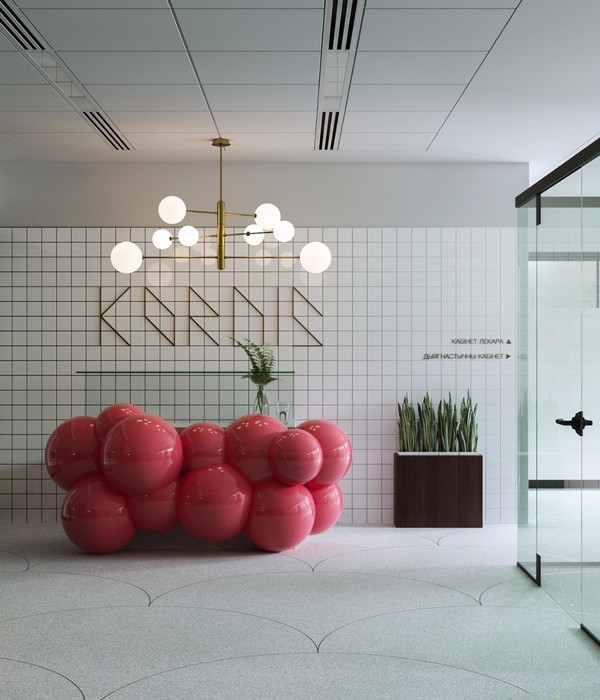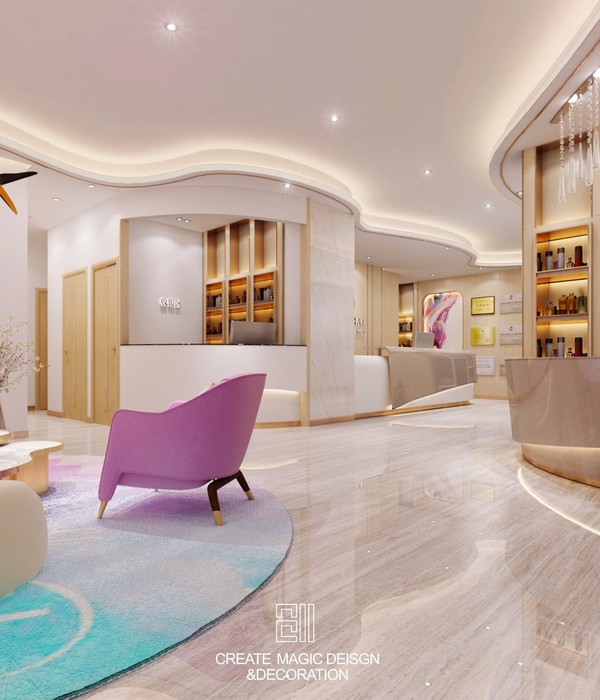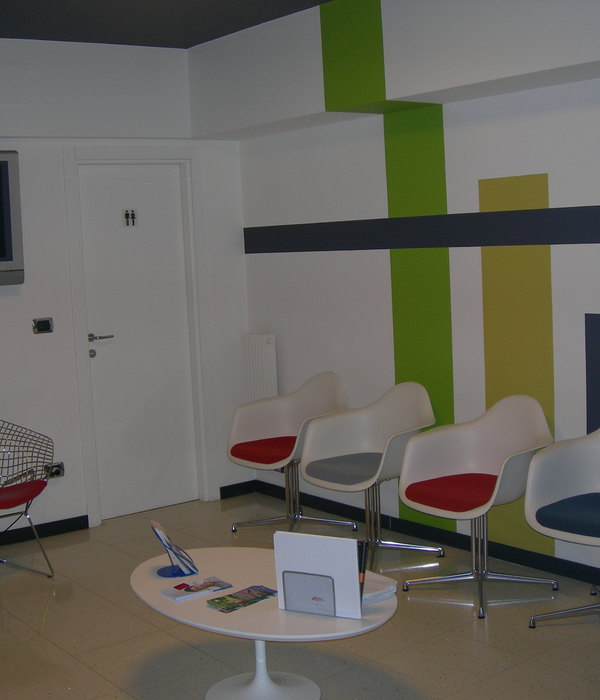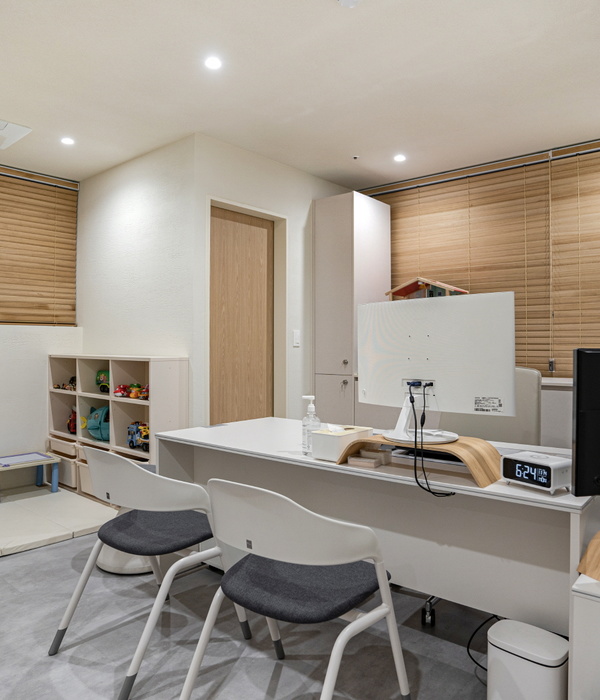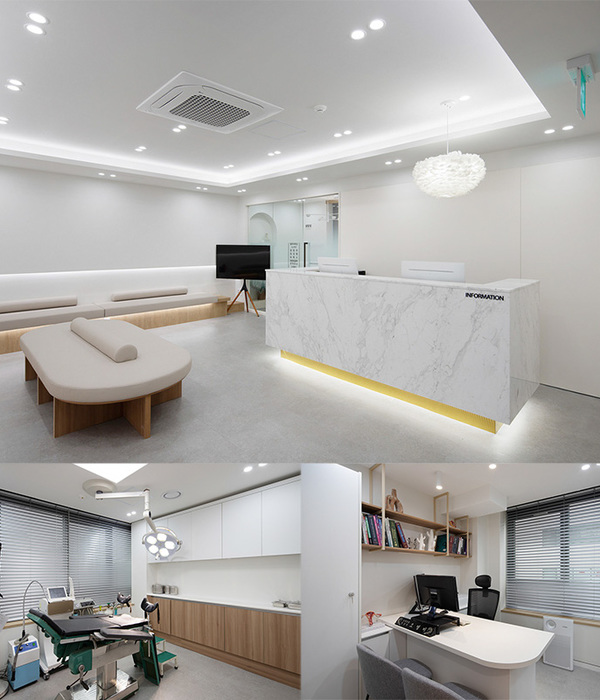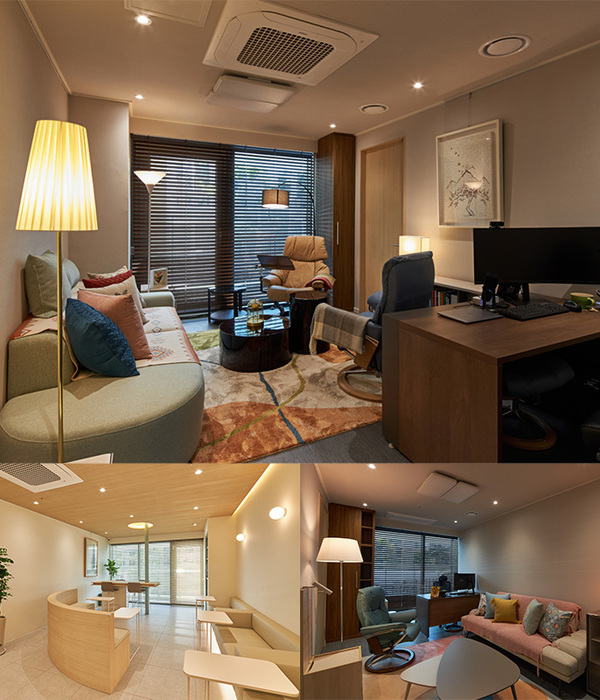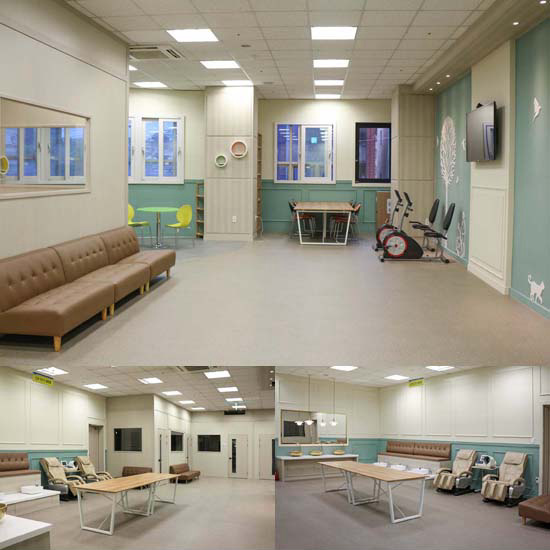Architect:O.F.D.A. associates;Taku Sakaushi
Location:Kofu, Yamanashi, Japan; | ;View Map
Category:Care Homes;Community Centres
These buildings are built for a local institution that supports children from less fortunate families living in and around Kofu City by providing consultation for parents and children as well as medical counseling. There are three buildings and each has a distinctive function: the central building has counseling rooms and administrative office that oversees daily operations; a clinic in which medical counseling is carried out by the specialists; and a training center where trainings for all employees from the operator of these facilities are given.
The central building and the clinic have been completed as the first phase of construction (the training center is due for completion by the end of 2021). There are three architectural features shared by the three buildings: the shape and color of the roof; exposed wooden structure as interior finish; and the division of functions through the center-periphery configuration. For the two buildings mentioned here, both have a hip-and-gable roof with a near-horizontal skylight on top. The roof color of the central building is green and the clinic is reddish-brown, a reminder of the colors of grape which is a special product of Kofu. For the interior finish, the way rafters are exposed in the central building displays muscular ruggedness, while slimmer rafters integrated into wooden panels in the clinic building indicates sophistication.
The floor plan of the central building shows that individual rooms are concentrated in the center and support the roof structurally, surrounded by airy offices and corridors. In contrast, the clinic has a spacious waiting area in the middle and consultation rooms and other rooms are placed around it. Although the three buildings have separate functions, oneness is achieved through the organic linkage in the design, structure, and materials.
Designer: Taku Sakaushi + O.F.D.A.
Builder: Kougeisha
Center building
Designer: Taku Sakaushi + O.F.D.A.
in charge: Taku Sakaushi, Tamon Kozu
Structure: Kanebako Structural Engneers
In charge: Yoshiharu Kanebako, Takuya Tsuji
Clinic building
Designer: Taku Sakaushi + O.F.D.A.
in charge: Taku Sakaushi, Soichiro Ohmura
Structure: Kanebako Structural Engneers
in charge: Yoshiharu Kanebako, Takuya Tsuji
▼项目更多图片
{{item.text_origin}}



