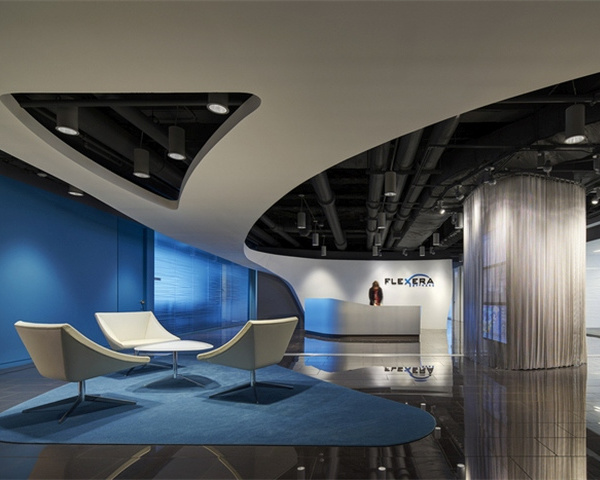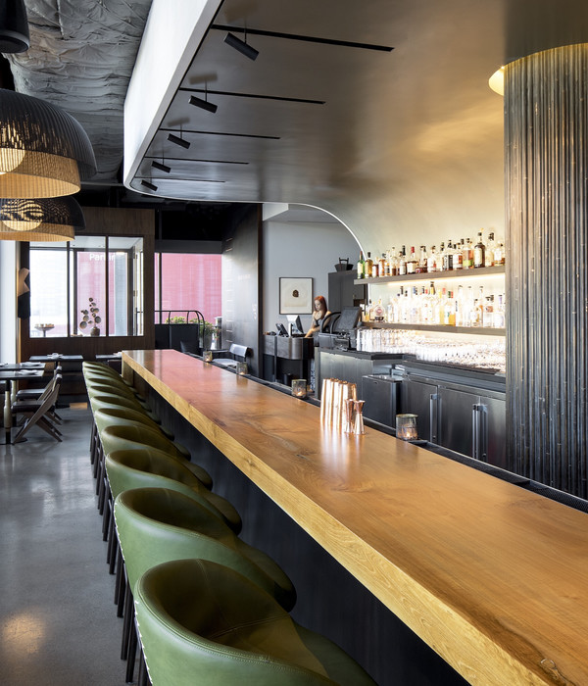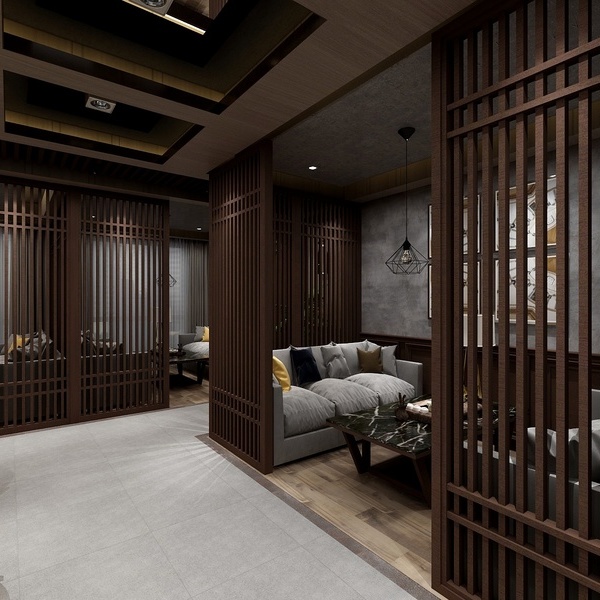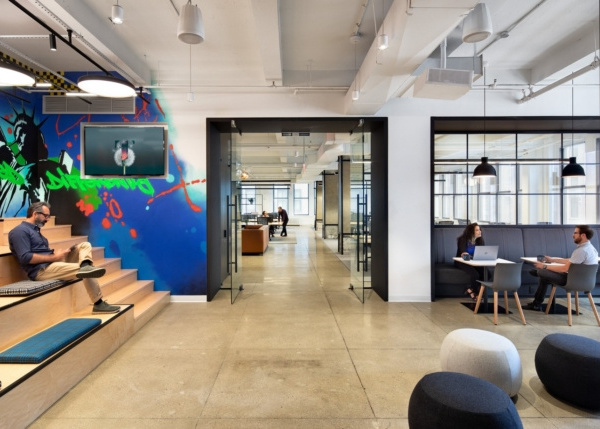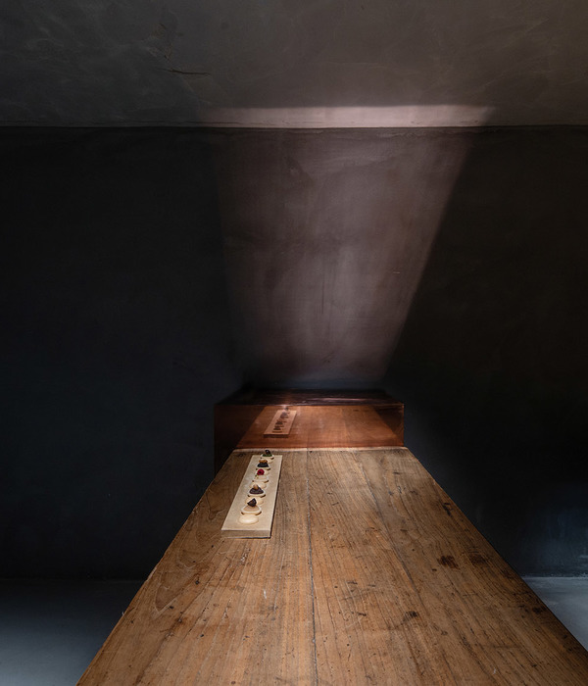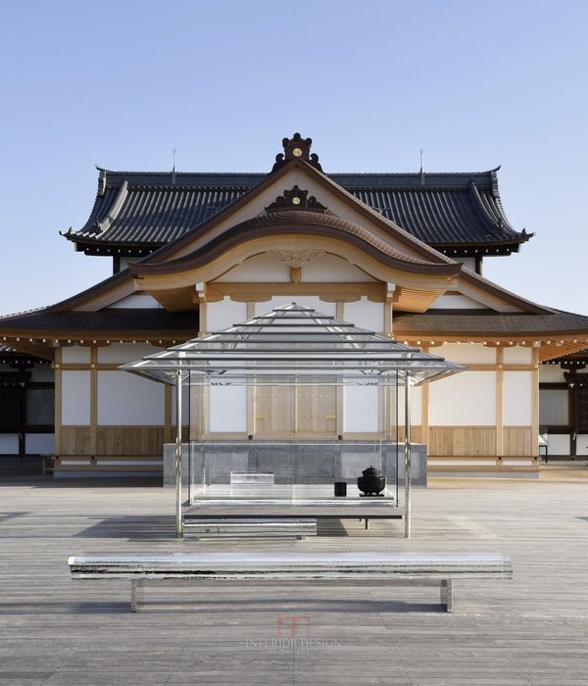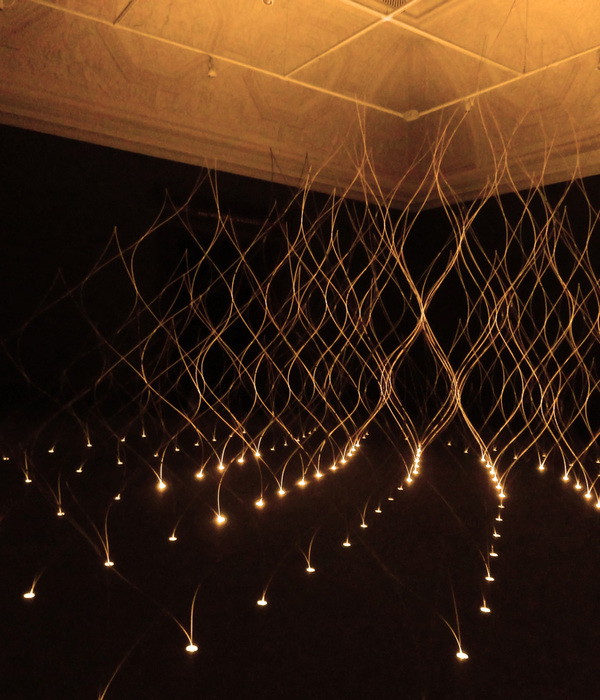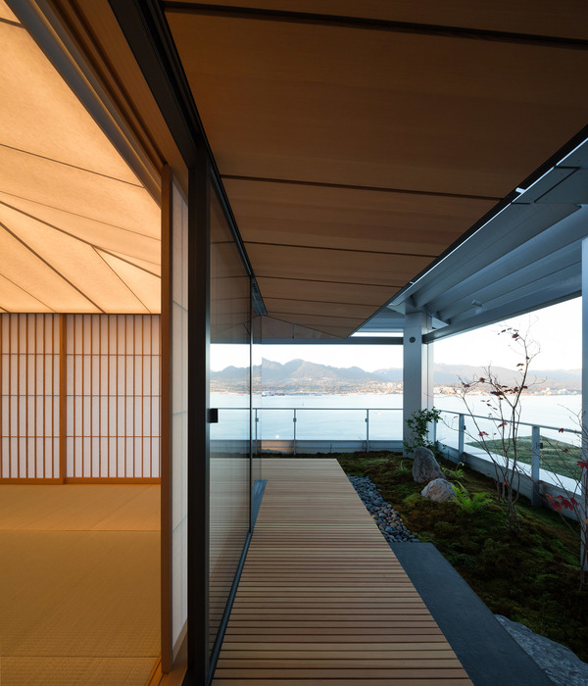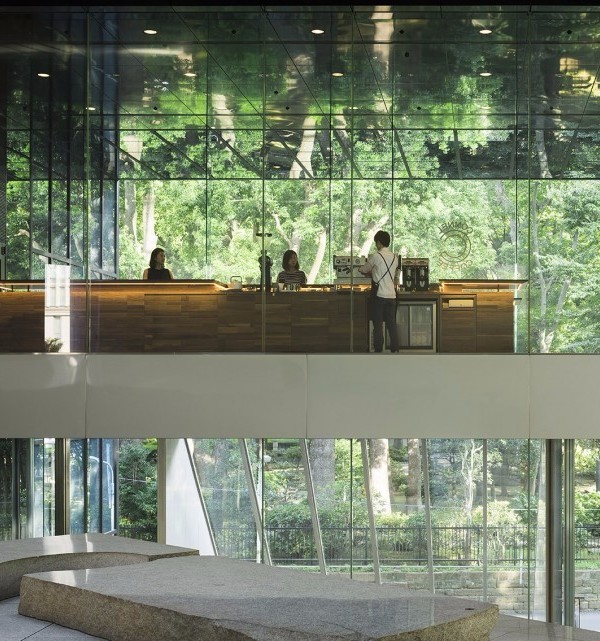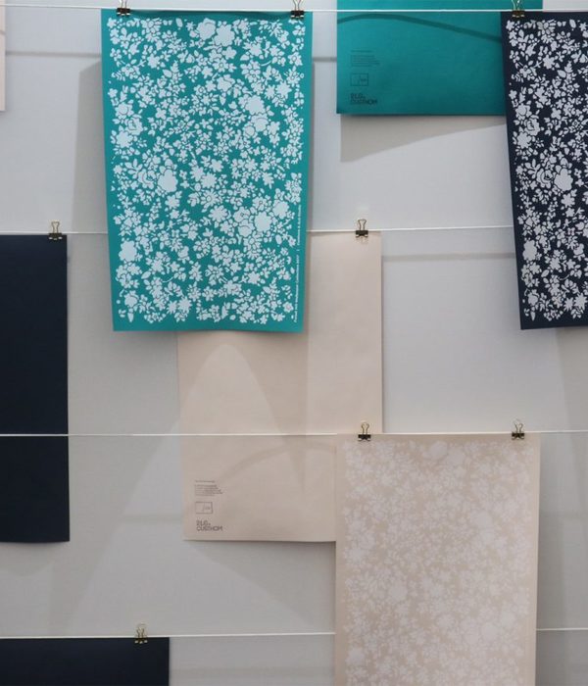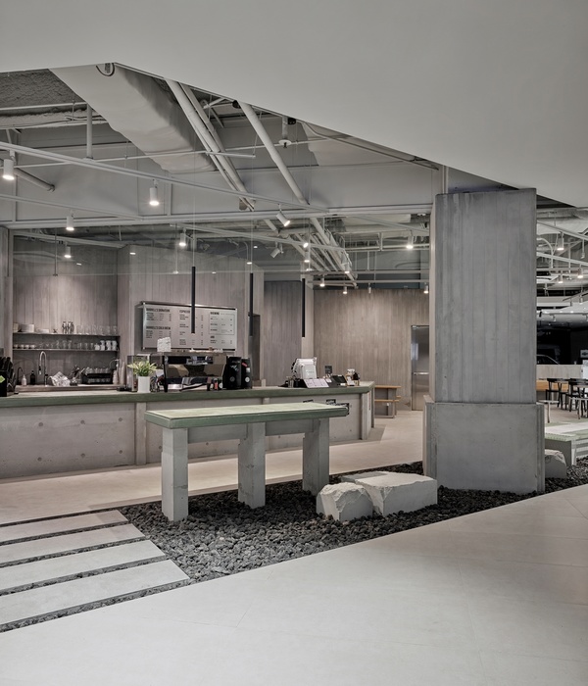© Robert Yu Photography
(三)余荣文摄影
架构师提供的文本描述。一个明亮和欢迎的空间,由全高的玻璃墙包裹Houndstooth咖啡厅内部。一个扩展的U形酒吧,具有分裂的功能,允许它在白天作为一个全面服务的咖啡吧工作,晚上作为鸡尾酒吧工作。酒吧的形式和重要性决定和指导它的用途。向东的石英莫诺布洛克是。精心雕刻,接收客户和设备,而对面的高酒吧是一个白色橡木悬臂表面。
Text description provided by the architects. A bright and welcoming space established by full height glass walls envelope the Houndstooth Coffee interior. An expansive U-shaped bar with split capabilities allows it to work as a full-service coffee bar during the day and cocktail bar in the evenings. The form and materiality of the bar defines and directs its uses. The quartz monoblock to the east is thoughtfully carved to receive customers and equipment while the opposite high bar is a white oak cantilevered surface.
Text description provided by the architects. A bright and welcoming space established by full height glass walls envelope the Houndstooth Coffee interior. An expansive U-shaped bar with split capabilities allows it to work as a full-service coffee bar during the day and cocktail bar in the evenings. The form and materiality of the bar defines and directs its uses. The quartz monoblock to the east is thoughtfully carved to receive customers and equipment while the opposite high bar is a white oak cantilevered surface.
© Robert Yu Photography
(三)余荣文摄影
在酒吧上方是一个雕塑的白色卷,覆盖在Alder板条中,它激活空间并直观地引导顾客在商店的相对端进入服务点,同时隐藏机械系统。这种形式,比作瓶子里的一个船,把质量和精力集中到庞大的内部。建筑水平由垂直定向的和有纹理的材料来补充和平衡,这些材料满足耐久性和声学控制的功能需求。
Above the bar is a sculptural white volume clad in alder slats that activates the space and intuitively directs customers from entry points on opposite ends of the storefront to point of service while concealing mechanical systems. The form, likened to a ship in a bottle, brings mass and focus to the voluminous interior. The architectural horizontality is complemented and balanced by vertically oriented and textured materials that respond to functional needs of durability and acoustic control.
Above the bar is a sculptural white volume clad in alder slats that activates the space and intuitively directs customers from entry points on opposite ends of the storefront to point of service while concealing mechanical systems. The form, likened to a ship in a bottle, brings mass and focus to the voluminous interior. The architectural horizontality is complemented and balanced by vertically oriented and textured materials that respond to functional needs of durability and acoustic control.
© Robert Yu Photography
(三)余荣文摄影
由建筑师设计的安装地板的凳子是由屠夫设计的,白色橡木块被碾碎成一个锥形座椅,位于一个喷砂然后涂上透明涂层的钢制底座上,包裹着吧台的前部和靠窗的高柜台座位。一张定制的公共桌子、旋转躺椅和浮动长椅为所有层次的互动提供了座位选择。
Floor mounted stools, designed by the architect as butcher block white oak milled into a conical seat resting atop a sandblasted then clear-coated steel base, wrap the front of the bar and high counter seating along the window. A custom designed communal table, swiveling lounge chairs, and floating bench offer seating options for all levels of interaction.
Floor mounted stools, designed by the architect as butcher block white oak milled into a conical seat resting atop a sandblasted then clear-coated steel base, wrap the front of the bar and high counter seating along the window. A custom designed communal table, swiveling lounge chairs, and floating bench offer seating options for all levels of interaction.
© Robert Yu Photography
(三)余荣文摄影
当自然光线在晚上消散时,柔和的暖光照亮了酒吧的天花板,而其余的音量慢慢地消失在焦点之外,微妙地转变成一种亲密的气氛。
As the natural light dissipates in the evenings, a soft warm glow illuminates the bar ceiling while the rest of the volume goes slowly out of focus, subtly transitioning to an intimate atmosphere.
As the natural light dissipates in the evenings, a soft warm glow illuminates the bar ceiling while the rest of the volume goes slowly out of focus, subtly transitioning to an intimate atmosphere.
Architects OFFICIAL
Location Austin, Texas, United States
Project Year 2018
Photographs Robert Yu Photography
Category Coffee Shop
Manufacturers Loading...
{{item.text_origin}}

