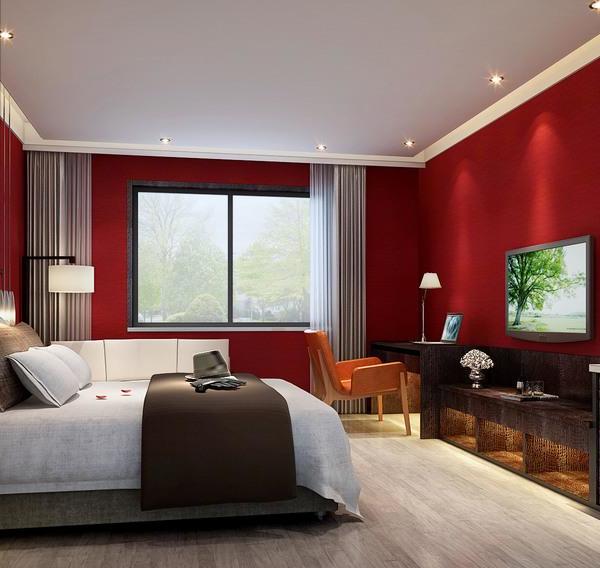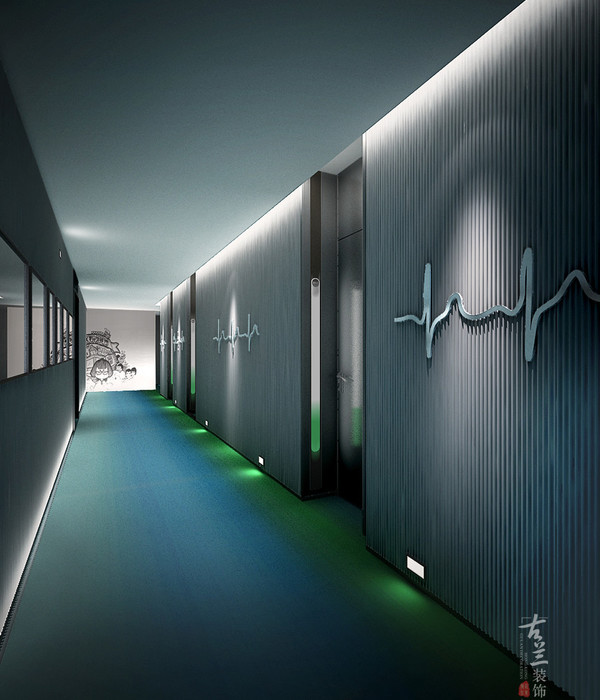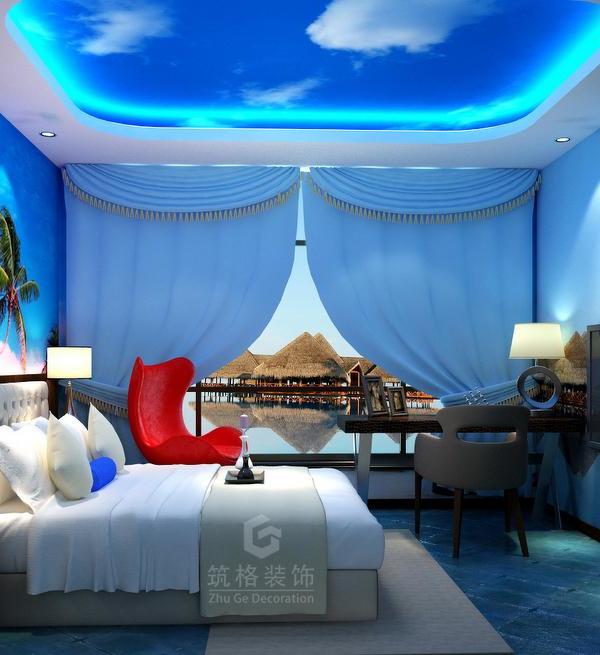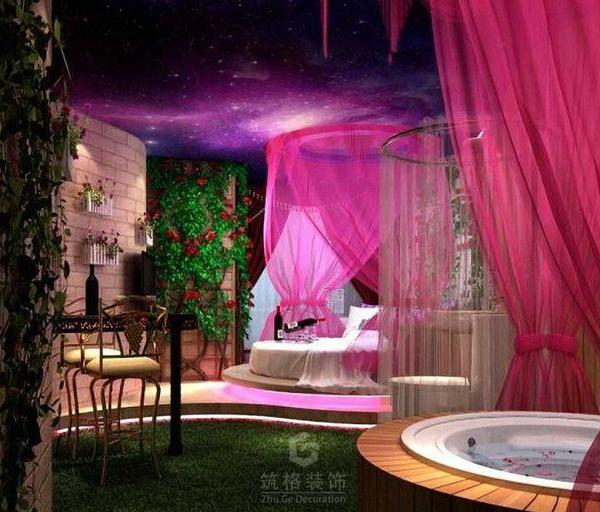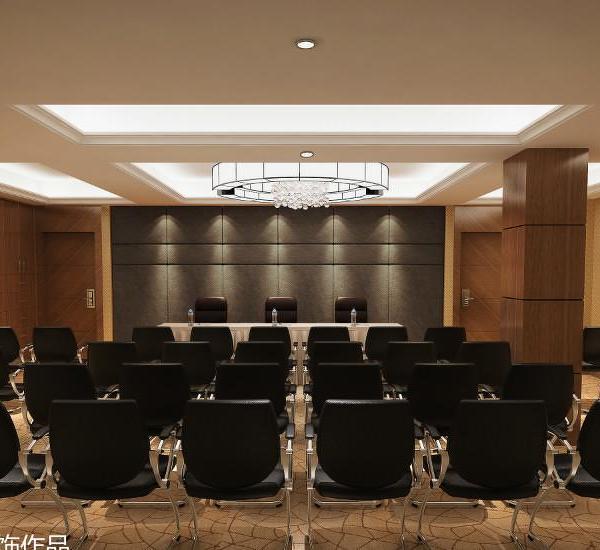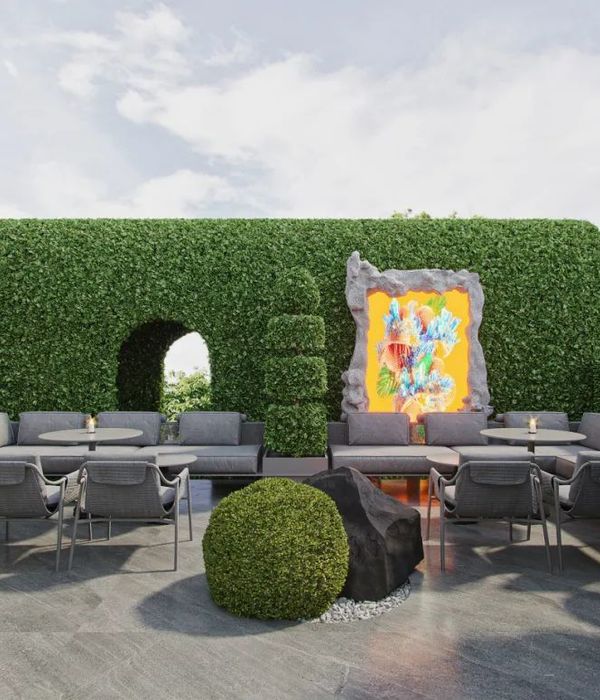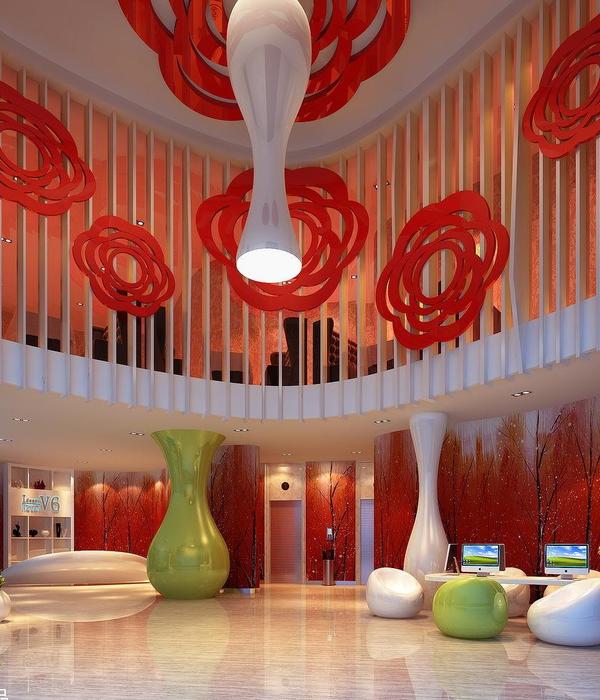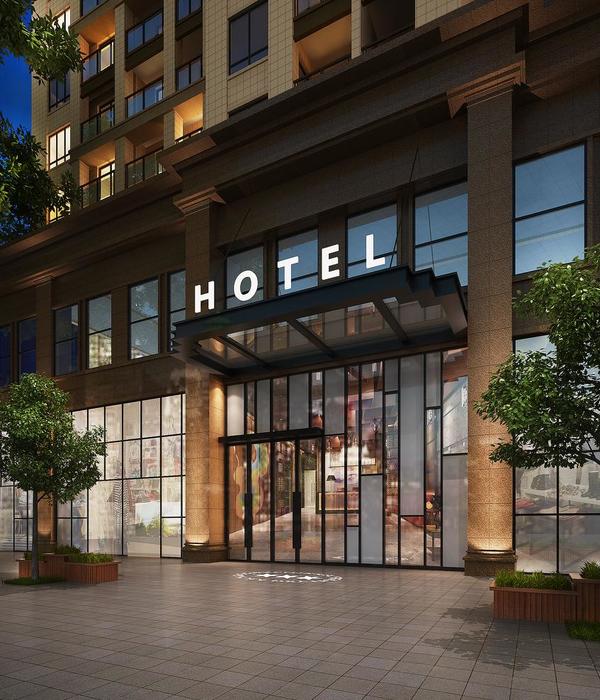- 项目名称:8VC 旧金山办公室设计
- 设计方:FENNIE+MEHL Architects
- 项目地点:美国加州旧金山
- 项目面积:10,897 平方英尺
- 主要材料:钢,玻璃,木材,地毯等
- 项目业主:8VC
FENNIE+MEHL Architects were engaged by 8VC to design the venture capital firm’s offices in San Francisco, California.
FENNIE+MEHL re-envisioned the 10,897 SF space as a physical manifestation of 8VC’s mission: transforming inefficient structures into a new existence. By blurring where the “old” ends and the “new” begins, F+M delivered a completely customized oasis for 8VC’s tight-knit team.
Removing massive ill-placed sheer walls exposed the entire floor plate to natural light and stunning water views. Necessary steel moment frames were installed between high tides, within four feet of headroom, over water. The resulting magnificent and innovative welcome feeling throughout the space is more akin to a jewel-box hotel, with a lively multi-use bar/lounge replacing the expected concept of a reception desk.
The first and mezzanine floors support collaboration and an ever-changing workflow. Because 8VC enjoys provocative thinking, the space features urban art of today (Banksy originals) alongside cozy vintage-style custom furniture. Original wood beams and exposed railroad track celebrate the past. Runners made from vintage Iranian rugs provide warmth to the original staircase that was stripped down to its more modern essence. A glass front replaced a solid garage door on the highly trafficked Embarcadero, inviting the world to see inside. Private glass-enclosed offices adorn the top floor. A custom three-story light fixture at the center of the main stair ties all three floors together visually.
Now Pier 5, part of San Francisco’s original port identity, is a shining example of how a preservationist philosophy can comingle with the excitement of what’s next – exactly the legacy that 8VC so carefully invests in.
Design: FENNIE+MEHL Architects
Design Team: Doug Mehl, Mina Azarnoosh, Omied Arvin. Mike Ogrinc
Photography: Casey Dunn
8 Images | expand for additional detail
{{item.text_origin}}

