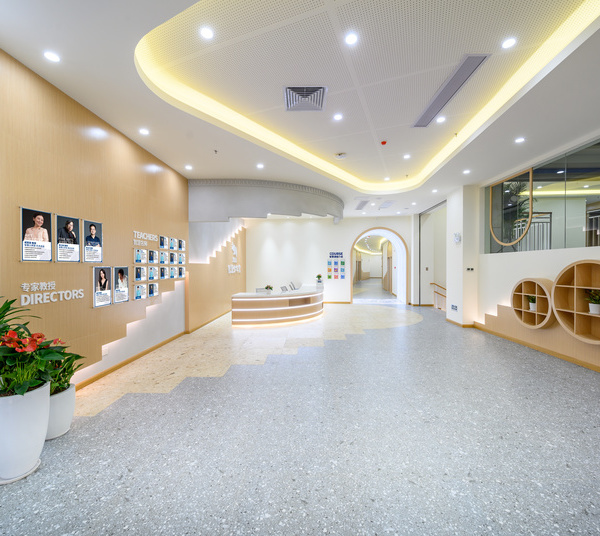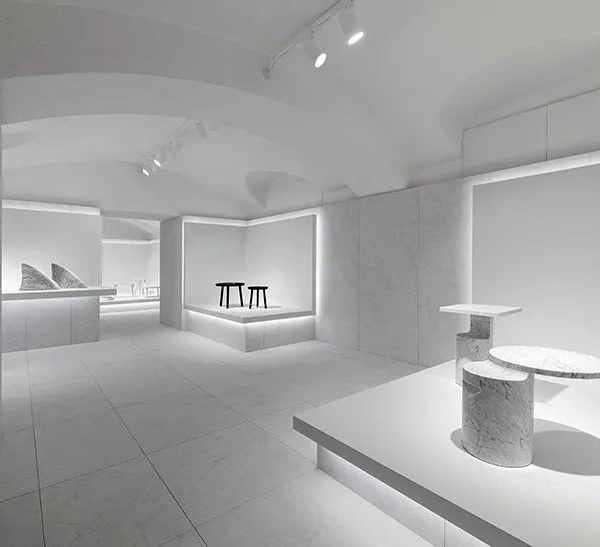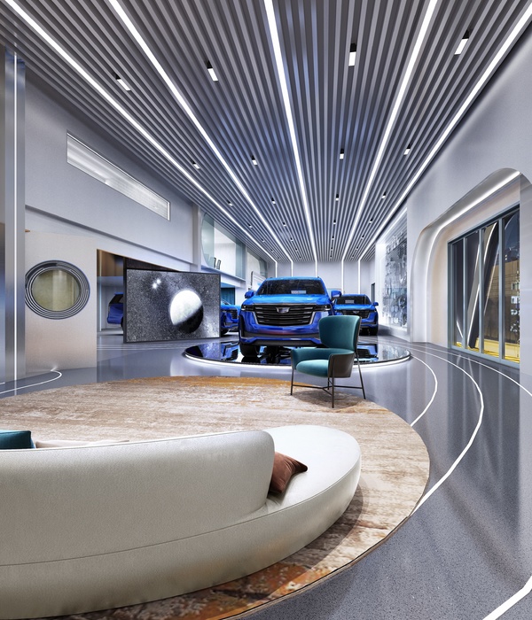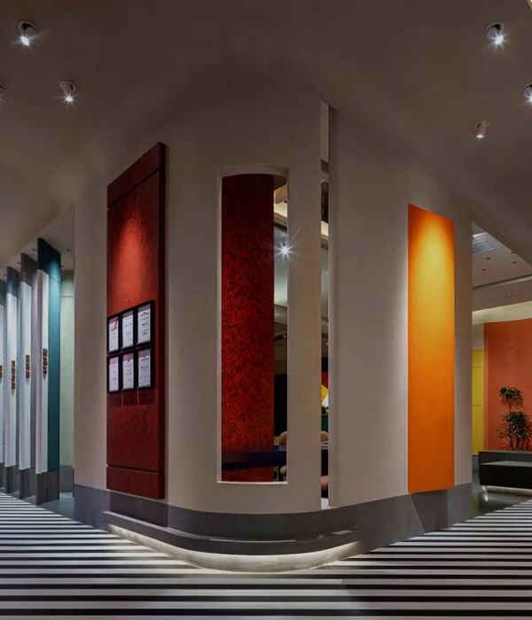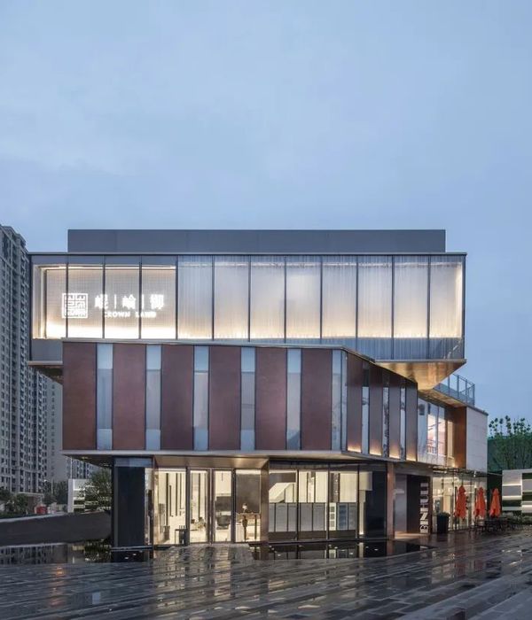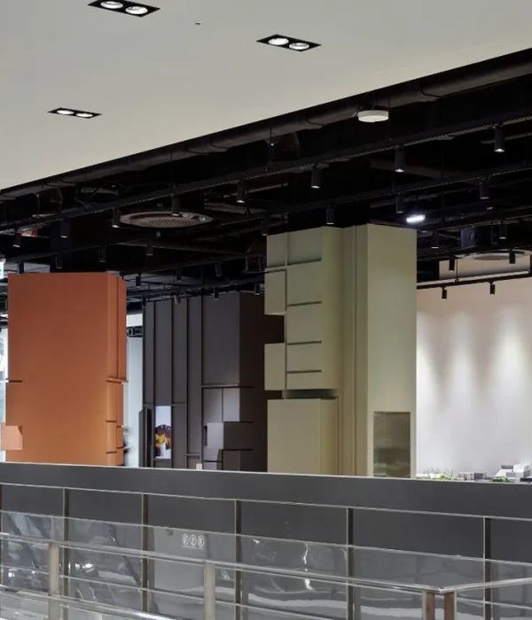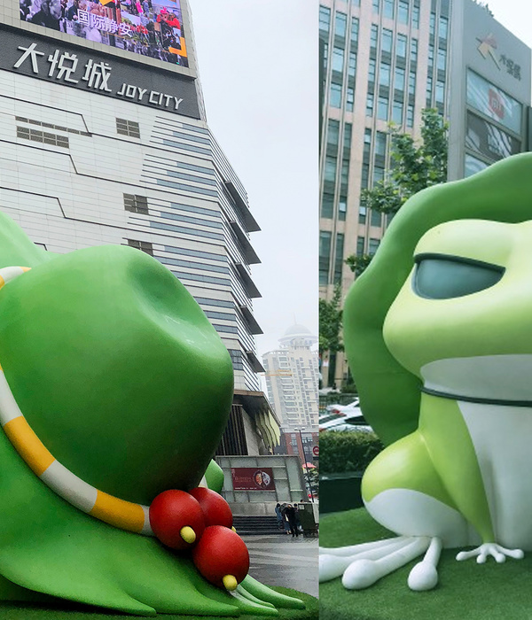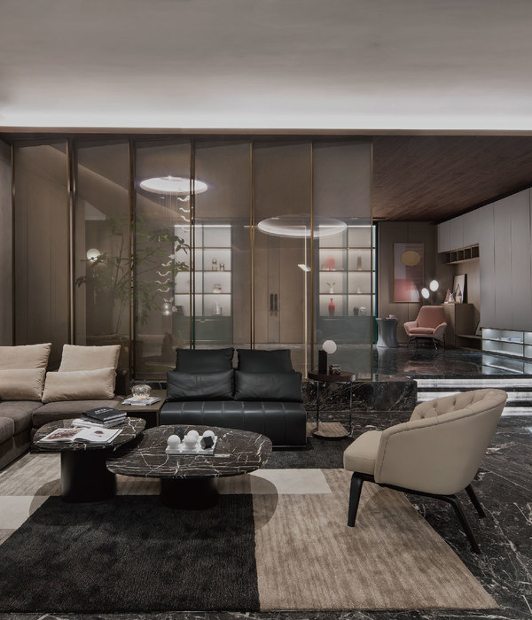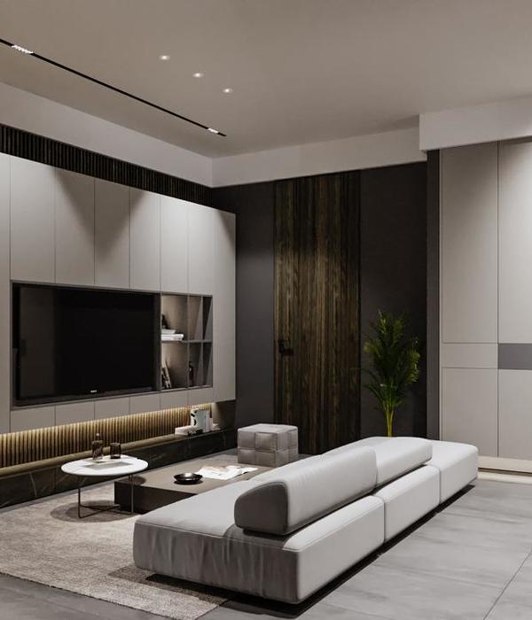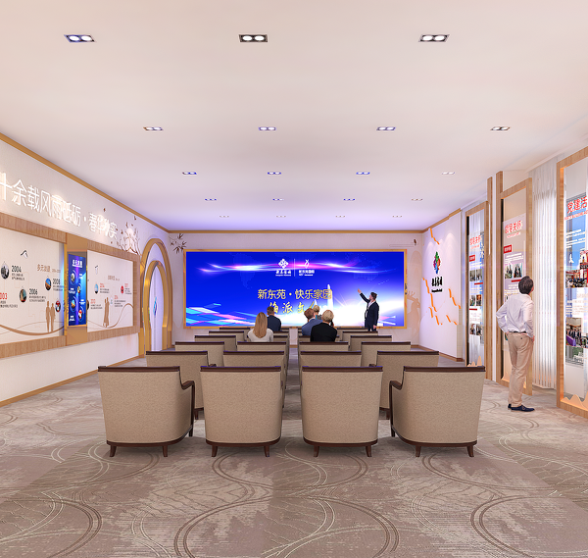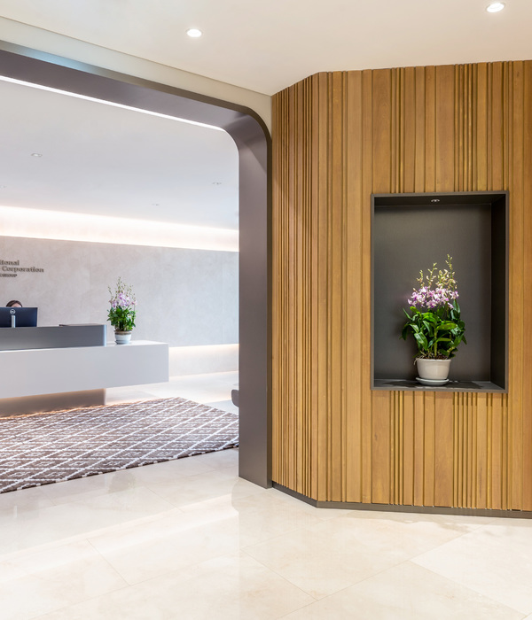项目名称:与向空间设计工作室
Project Name: Yuxiang Space Design Studio
项目地址:中国·山东·日照
Location: Rizhao, Shandong, China
设计单位:与向空间设计
Design Company: Yuxiang Space Design
主案设计师:郑匠匠
Chief Designer: Jiangjiang Zheng
辅助设计师:滕驰 李昕如
Assistant Designer: Chi Teng Xinru Li
项目面积:61.88㎡
Area: 61.88㎡
项目造价:10万
Cost: 0.1 million
设计起止日期:2021年11月19日——2021年11月29日Design Cycle:November 19, 2021 - November 29, 2021
完工时间:2022年01月04日Completion time:January14, 2022
主要材料:KERAKOLL环氧彩砂、乐迈石晶、伊派·爱马仕瓷砖、梵高·岩板、艺术涂料、三峰照明、镜面Main Materials:KERAKOLL epoxy color sand, Lamett stone crystal floor, EDIMAX ceramic tile, Van Gogh· SINTERED STONE artistic coating, Sanfeng lighting, mirror surface
业主名称:ITALIA柯瑞克美缝材料展厅Client Name:ITALIA Kerakoll Showroom
项目摄影:朴言
Photographer: PuYan Space Photography
施工团队:刘杰Construction team : Jie Liu
与向·空间设计
YUXIANG·INTERIOR DESIGN
RIZHAO·2022
挑战 Challenge
受全球绿色建筑领导者,拥有世界上第一个绿色建筑实验室GreenLab的意大利·柯瑞克kerakoll的委托,与向空间设计工作室为其设计山东·日照城市展厅,一个综合新型建材的商超空间。店铺选在远离卖场主动线的一个长达13.57m,宽只有4.56m,使用面积仅有61.88㎡的狭长劣势铺位空间。在预算仅有10W的基础上,我们需要置入材料、颜色、文化、荣誉、工艺的展示以及洽谈区、会客区和私密化的办公与仓储等功能区。
Commissioned by the Kerakoll Enterprise of Italy, which is the green building leader in the world and also has the global first green building laboratory - GreenLab, Yuxiang Space Design Studio is authorized to design Rizhao City Showroom in Shandong, which is a commercial supermarket space of comprehensive new building materials. The shop is located in a narrow and disadvantaged space with a length of 13.57m, a width of only 4.56m, and a usable area of only 61.88m2 far from the main shopping mall. With a budget of only1 million, What we need to do is to design the display of materials, colors, culture,honor and technology, as well as some functional areas such as negotiation area, reception area, private office area, private storage area and so on.
“建筑必须有吸引人心的东西。在我们这个时代,创造性工作表现为技术和人性的结合。”
“Architecture must have something appealing. In our time, creative work manifests itself as a combination of technology and humanity.”
— 丹下健三 KenzoTange
在有限的空间内,我们分割出了三个环绕动线板块以及三个半封闭板块,创造出更多对话感的同时也提供了独处空间,在日益趋同化的卖场里形成强烈的辨识度,从而达到商业引流的目的。消费者在行走、观察、停驻、探索、巡游等一切情景发生的同时第一时间被吸引,从而达到我们通过专业空间设计表达品牌以及产品属性的愿望。
Within the limited space, we have divided three surrounding dynamic plates and three semi-enclosed plates to create more sense of dialogue while providing space for solitude, forming a strong recognition in the increasingly assimilating shops, thus achieving the purpose of commercial drainage. Consumers are first attracted to all scenarios while walking, observing, stopping, exploring, and cruising, thus achieving our desire to express brand and product attributes through professional space design.
灵魂 Soul
色彩它不是一个抽象的概念,它和室内每一物体材料、质地紧密地联系在一起,充分利用色彩的物理性能以及色彩对人心理的影响,可在一定程度上改变空间尺度,改善空间效果。整个空间我们以组合后能调出所有颜色的“三原色”红黄蓝作为设计灵魂。
Color is not an abstract concept, it has close relationships with the material and texture of each object in the room, making full use of the physical properties of color and the influence of color on human psychology can change the scale of space and improve the effect of space to a certain extent. The whole space, we use the "three primary colors" red, yellow and blue, which can be combined to bring out all the colors, as the design soul.
魔方 Rubik's Cube
门厅的左侧我们借鉴荷兰艺术家Piet Cornelies Mondriane的新造型主义,将方片瓷砖、美缝产品以及三原色巧妙结合在一起绘制而成的一个新型艺术装置“魔方”,凸显产品本质属性吸引顾客驻足的同时,透过“魔方”后侧的弧形解构视口,像放大镜一样,将“三原色”延伸出的大量常用色彩呈现出来,顺势凸显产品颜色多元性的特点。
On the left side of the foyer, a new art installation, "Magic Cube", is drawn by magical combination of square tiles, seam beautification products and the three primary colors, this design is based on the new stylism of Dutch artist Piet Cornelies Mondriane, while highlighting the essential attributes of the product to attract customers to stop here, and the characteristics of the products’ color diversity are also highlighted in the same way by colorful presentation of a large number of common colors extension of "three primary colors" through the magnifying glass-style curved deconstructed window on the back side of "Magic Cube" .
驿站 Post station
门厅右侧的荷兰设计师Gerrit Thomas Rietveld设计的红蓝椅(Red and Blue Lounge Chair)的陈列,呼应整个设计灵魂,像商场内“驿站”一样提供给顾客短暂的停歇。在当下经济全球化的市场形态下,顶部的曲线灯光如航海中灯塔般引领我们漂洋过海曲折的从意大利引进原装进口产品供顾客选择,后方曲线流水造型墙粉刷的意大利国旗”红白绿”三色条则映射出产品的来源。
The display of the Red and Blue Lounge Chair designed by Dutch designer Gerrit Thomas Rietveld on the right side of the foyer echoes the soul of the entire design, and it also provides customers with a short break like a "station" in the shopping mall. In the current market situation of economic globalization, the curved light on the top leads us to cross the sea like a beacon in the sea voyage to import the original products from Italy uneasily for the customers, while, the "Red, White and Green" stripes of the Italian flag painted on the curved water flowing shaped wall at the back stand for the origin of the products.
反射 Reflex
“建筑是生活的镜子。你只需将目光投向建筑,去感受过去的存在,一个地方的精神;它们是社会的反映。”
"Architecture is the mirror of life. You just have to look into the architecture to feel the presence of the past and the spirit of a place; they are a reflection of society."
— 贝聿铭 I. M. Pei
当顾客走入门厅透过方形洞口向店内观望时,金字塔形状镜面,光线的反射,映射在顶部的十字基督之光,让顾客走进店铺时,在其中可以找到自己与店内工作人员以及产品的“真善美”。
When customers walk into the foyer and look into the shop through the square hole, the pyramid-shaped mirror maps the light of Christ of the Cross on the top through the reflection of light, which can help the customers to find the "Truth, Goodness and Beauty" of themselves, the staff and the products in the shop when they enter the shop.
点 线 面 Point Line Surface
设计通过增设梁柱、隔墙以及高度落差的新设定,赋予空间新节奏,逐步弱化长达13.57m的视觉狭隘感。以结构的分割,引导出多元的行进动线,逐步体验于产品荣誉区、砖缝工艺区以及材料展示区,在观摩于产品的同时提高空间的趣味性。
The design gives a new rhythm to the space by adding beams and columns, partition walls and height difference, gradually weakening the sense of visual narrowness of 13.57m long. The division of the structure leads to a multifaceted movement line, gradually experiencing the product honor area, the brick joint craft area and the material display area, enhancing the interest of the space while observing the products.
愿景 Vision
在斥着旧商业气息的建材卖场,我们试图制造差异,让大家耳目一新,如美术馆般的展厅,更好的烘托产品的艺术性与品质的同时强调材料本身的延展度与多样性。
In a building materials shops filled with outdated commercial atmosphere, we try to create differences and refresh everyone, the showroom is like an art gallery, which on the one hand better accentuates the artistry and quality of the products, and on the other hand emphasizes the ductility and diversity of the materials themselves.
{{item.text_origin}}

