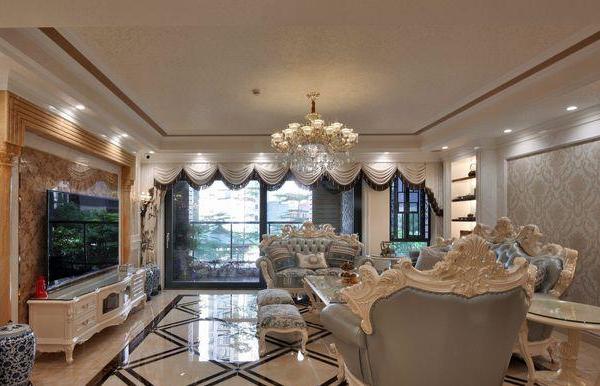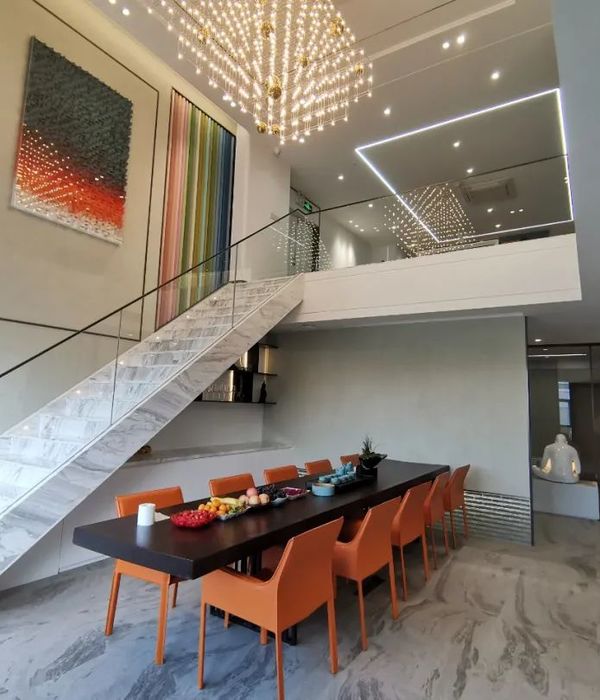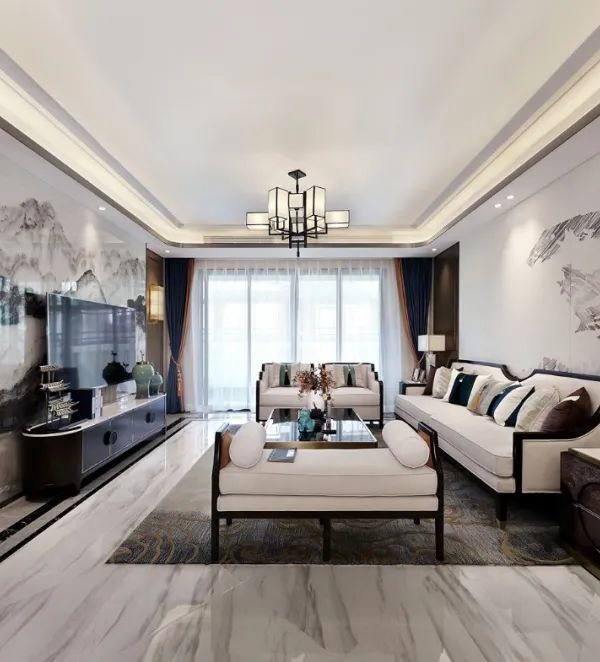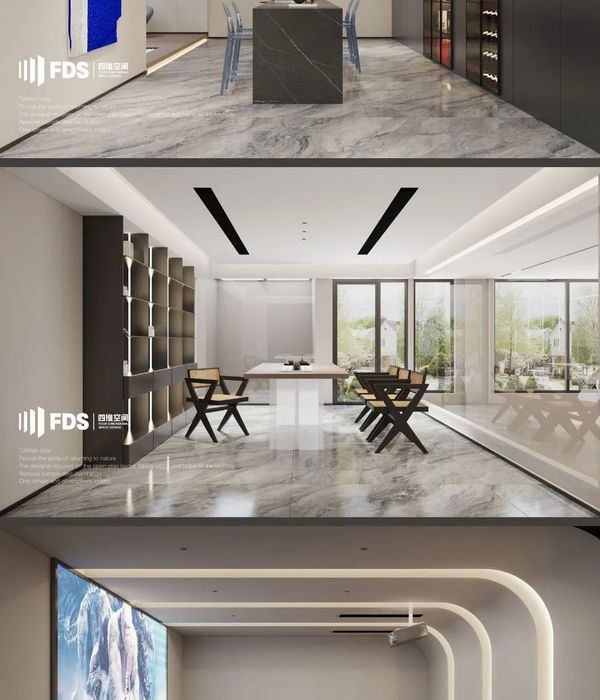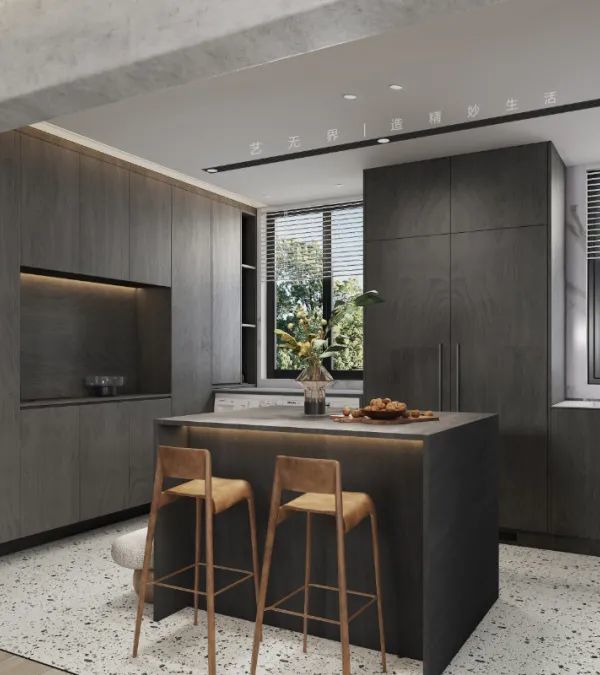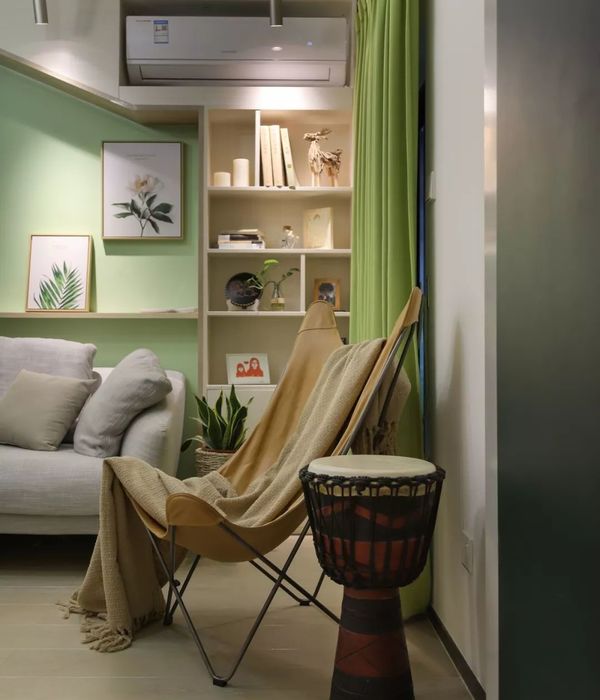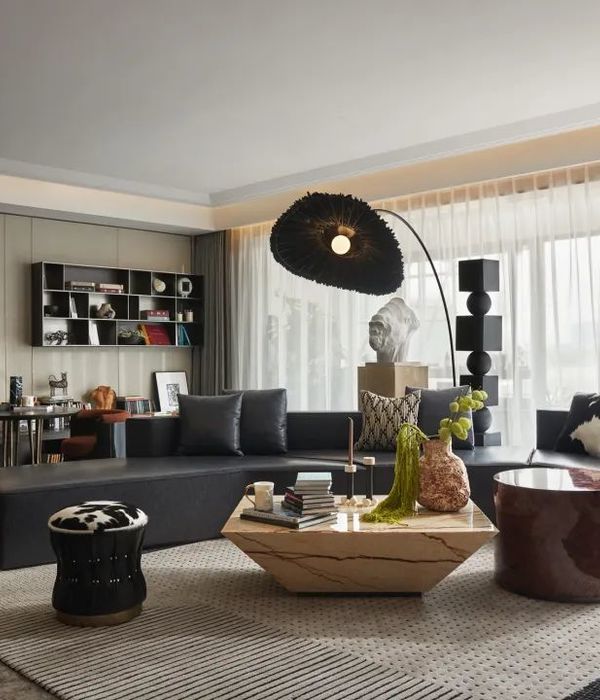Bankside Lofts位于标志性的泰特现代美术馆对面,是曼哈顿Loft公司开发的第一批项目之一。他们创造了一套不同寻常的模型,将公寓作为“外壳”出售给业主,让他们自己装修。Bankside Lofts是公司早期的开发项目。一对夫妻委托设计师对大楼Victorian侧的一间公寓进行改造,创造更加私密且令人愉悦的空间。
Bankside Lofts, opposite the iconic Tate Modern building, was one of the first projects developed by the Manhattan Loft Corporation. They pioneered an unusual model, selling flats as ‘shells’ for owners to fit out themselves. Bankside Lofts was once of their earliest developments. We were asked to reconfigure and update one of the apartments in the Victorian section of the building, for a couple who wanted more privacy and better entertaining space.
▼空间概览,overall view of the space ©Emanuelis Stasaitis
原有的公寓中包含多种多样的建筑元素,包括三个可以俯瞰泰特现代美术馆的巨大拱形钢窗,以及裸露的砖块、木梁和混凝土柱。设计增项了空间的建筑品质,采用粗犷的材料以呼应大楼本身的工业式审美。设计师希望项目与建筑相契合,多年之后也不过时。
The existing apartment had lots of character and architectural features, including three huge arched windows with steel frames overlooking Tate Modern, exposed brick, timber beams and concrete columns. Our design reinforces the architectural qualities of the space and uses robust materials that are in keeping with the industrial aesthetic of the building. We wanted to create a project which felt like it fitted with the building and would last for many years, without looking out of date.
▼改造前公寓原状,existing apartment before renovation ©YARD Architects
公寓的平面布局是业主希望改造的主要原因。原公寓中有两个开放的夹层睡眠区悬浮在主空间上方,没有可以带来私密性的隔墙,且天花很低。在业主的孩子尚小的时候,这样的布局尚可使用。然而,随着孩子成人,他们需要封闭的卧室空间、更多储物空间和一个更大的、可以用来进行娱乐活动的厨房。他们还希望保留给客人使用的空间,但让其在闲置的时候可以尽量保持开放。这些任务中,创建主卧尤其困难,因为天花的高度不足以支持两个完整楼层,有些位置的空间必然会十分低矮。
The layout of the apartment was the main reason for the refurbishment. There were two open plan mezzanine bed space overlooking the main space, which had no walls or privacy and had very low ceiling heights. This worked for the owners when they had younger children, but now they were adults they needed a proper enclosed bedroom space, more storage and a bigger kitchen for entertaining. They also wanted to retain a space for guests but keep the space as open as possible when not in use. Creating the main bedroom was particularly difficult, because the ceiling height was not quite large enough for two full stories to be inserted, meaning somewhere there would be a very compromised ceiling height.
▼改造后的起居空间,living room after renovation ©Emanuelis Stasaitis
▼起居室,餐厅与开放厨房,living room, dining room and open kitchen ©Emanuelis Stasaitis
为了解决这个问题,设计师创造了一套复杂交错的储物单元,这些单元高度不一,在需要的地方留出最大的天花高度,同时增加可用的地面空间。衣柜的高度被降低,以增加上层房间里可以站立的空间。一间读书室留有足够的高度供人坐下阅读,保证下方的卧室拥有完整层高。客人床位于入口门厅处一片抬起的平台上。
Our solution was a complex puzzle of interlocking storage units, varying in height which maximise the ceiling height where it is needed, but also increase the amount of usable floor space. Wardrobes were reduced in height in order to gain standing space in the room above. A library allows ample height to sit and read a book and allows a full ceiling height to the bedroom below. The guest bed is on a raised platform above the entrance hall.
▼交错的储物单元形成夹层空间,interlocking storage units creating mezzanine space ©Emanuelis Stasaitis
新的夹层结构由大型木材组成,彻底与公寓墙面分离。该结构与原天花上的梁互成镜像,仿佛本来就是建筑的一部分,与原空间融合形成了一种整体感。此外,设计为业主的宠物狗Ruby创造了一间隐藏卧室,还设置了一个通高的淋浴间和许多隐藏的储物空间。连接夹层的黄色楼梯为单色空间增添了一抹亮色,楼梯踏步下设有抽屉,可用来收纳鞋履。
The new structure for the mezzanine is completely free-standing with the perimeter walls of the apartment, made from large sections of timber. These mirror the existing ceiling beams, so the new elements feels like a part of the existing building, blending in to create a sense of a unity. We included a hidden bedroom for the owners dog, Ruby, a double height shower and lots of hidden storage. The yellow staircase up to the mezzanine adds a pop of colour to the otherwise monochrome palette, and the steps double up as drawers for shoes.
▼入口玄关,夹层结构与天花上的梁相同 entrance hall, the structure of the mezzanine mirrored the beams on the ceiling ©Emanuelis Stasaitis
▼夹层结构细部,closer view to the structure of the mezzanine ©Emanuelis Stasaitis
▼从玄关看向起居室,view to the living room from the entrance hall ©Emanuelis Stasaitis
▼衣柜和黄色的楼梯,wardrobes and yellow staircase ©Emanuelis Stasaitis
▼楼梯踏步下设有储物抽屉,steps doubling up as drawers ©Emanuelis Stasaitis
设计采用简单的材料,以协调公寓中已有的各种元素。卧室由钢制滑门和窗户围合,空间开放,充满自然光照。使用者可以通过拉上窗帘保证隐私。浴室的完成面涂以Moroccan Tadelakt灰泥,与裸露的混凝土柱无缝衔接。夹层使用条纹玻璃,在满足私密性需求的同时让阳光洒满空间。
We used a simple palette of materials to complement those already found in the apartment. Steel crittall sliding doors and windows enclose the bedroom but allow the space to feel open and be filled with natural light. A hidden curtain can be drawn for privacy. The bathroom is seamlessly finished in Moroccan Tadelakt plaster, reminiscent of the concrete columns which were left exposed. Reeded glass on the mezzanine level offers a sense of privacy to the upper level whilst allowing light to flood the space.
▼主卧由滑门和玻璃围合,the main bedroom is enclosed by sliding doors and windows ©Emanuelis Stasaitis
▼主卧一侧为卫生间,washroom on the one side of the main bedroom ©Emanuelis Stasaitis
▼裸露的混凝土柱,exposed concrete column ©Emanuelis Stasaitis
▼透明玻璃让主卧通透,条纹玻璃保证夹层的私密 transparent glass creating an open feeling of the main bedroom, while reeded glass used on the mezzanine ensuring the privacy ©Emanuelis Stasaitis
▼夹层,mezzanine ©Emanuelis Stasaitis
▼浴室,washroom ©Emanuelis Stasaitis
▼平面图,plan ©YARD Architects
{{item.text_origin}}

