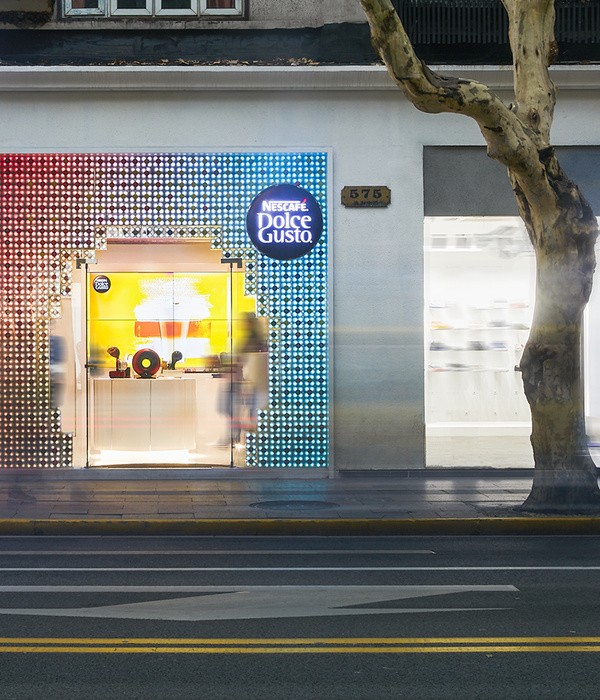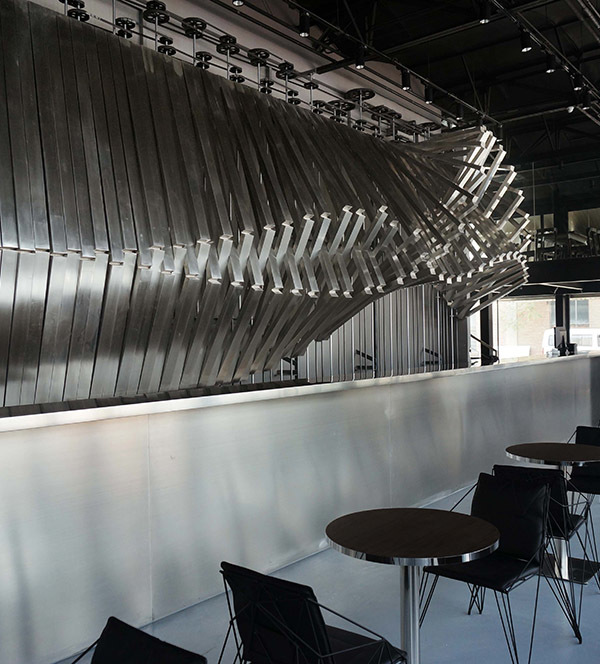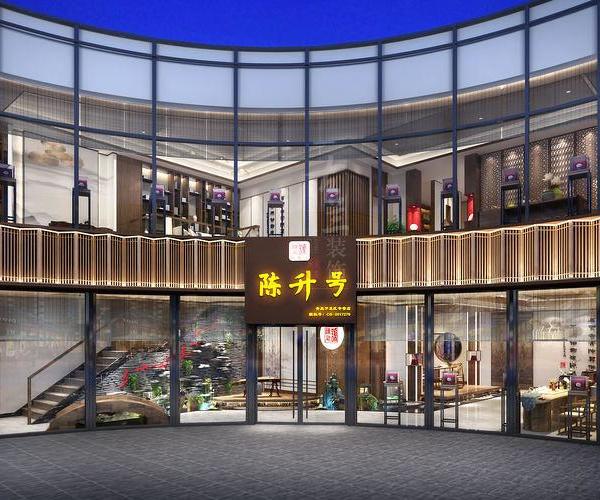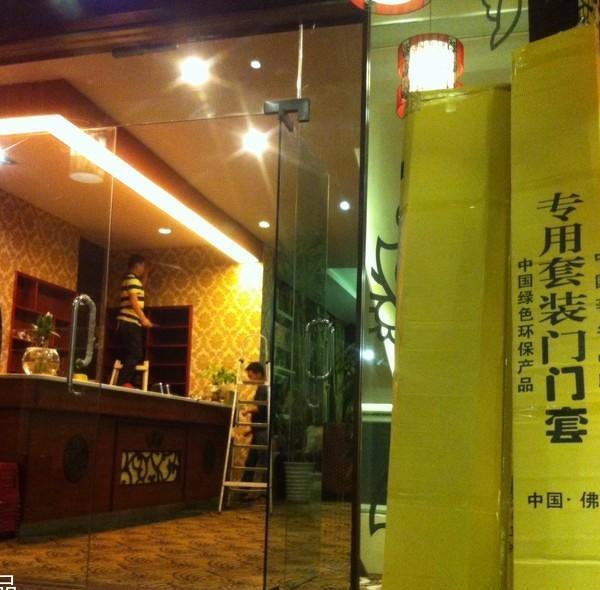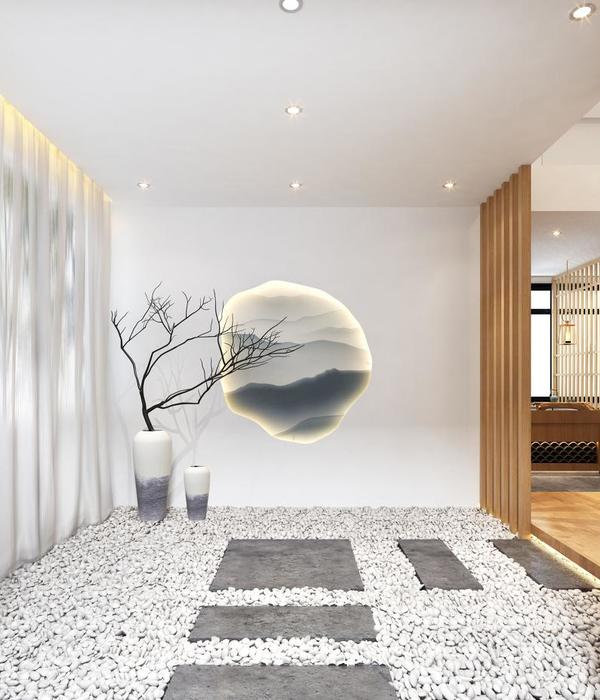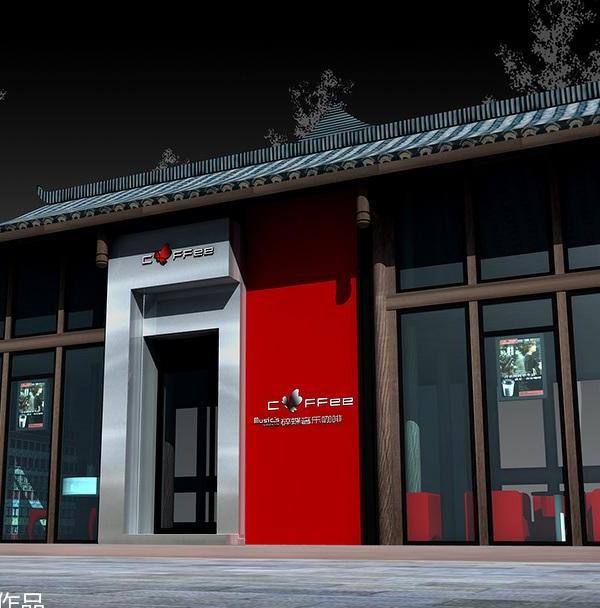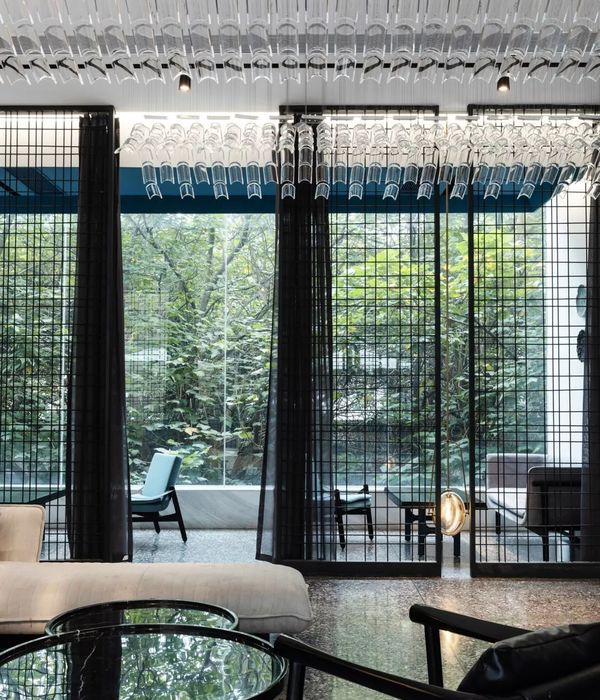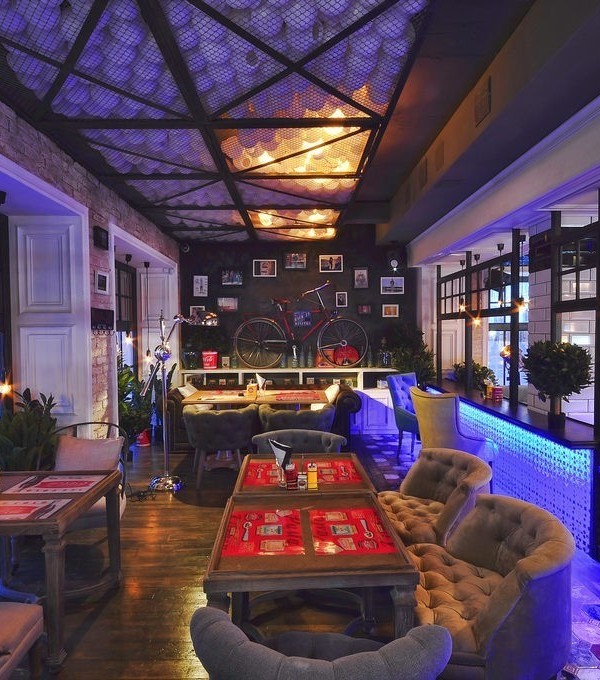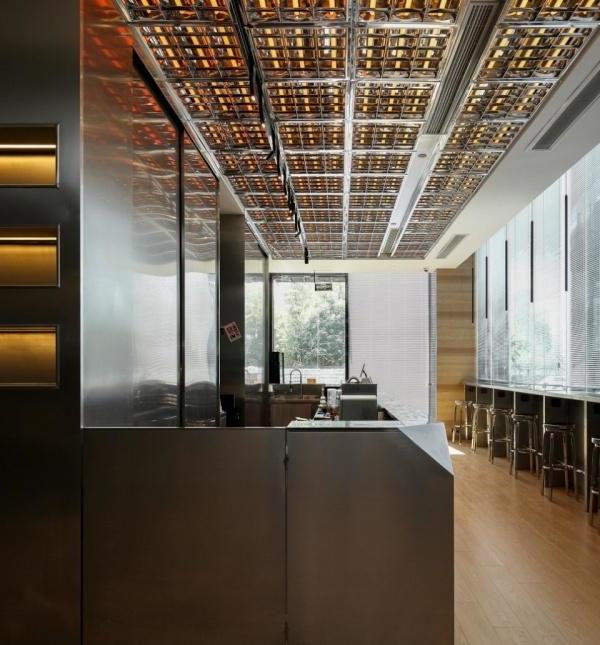Architects:Adam Nathaniel Furman, Sibling Architecture
Area :400 m²
Year :2020
Photographs :Sean Fennessy, Tom Ross, Eugene Hyland
Design Team : Adam Nathaniel Furman, Timothy Moore, Nicholas Braun, Amelia Borg, Jane Caught, Qianyi Lim, John Tanner
City : Melbourne
Country : Australia
This project, by Adam Nathaniel Furman and Sibling Architecture, transforms NGV’s Gallery Kitchen for NGV Triennial 2020 by drawing inspiration from three spatial typologies - the boudoir, the salon, and the club - to challenge and rethink norms of how people come together and socialise. The existing cafe is transformed with ludicrously vibrant scenography that plays with the appearance of how people gather and socialise. At the centre, a column becomes a circular catwalk. For those not prepared to strut, modesty screens, with bodily motifs, ruptures divisions between dinners, including as these modesty screens can be rearranged in the space. The oculi, or peepholes, provide a moment to peer through to a queer world.
The project combines design strategies from the boudoir, salon and nightclub: in this process, it is important to remember that these historical interiors provided locations where activities and identities outside of the norm - such as being a woman or queer, or having certain political or religious beliefs - could occur and exist. One source of inspiration is Eileen Grey’s Boudoir de Monte Carlo (1923), which builds upon the boudoir as a space to retreat between the dining room and bedroom to a multidimensional space for rest, parties and pleasure. The indeterminacy of that space -where ‘use’ is not overdetermined by design – was foundational. Modesty screens, found in the boudoirs of the eighteenth century, also take part in the mis-en-scene. The nightclub is also a multifunctional space with a layering of different people that come together for a moment. We took inspiration from Piper in Turin and Inflation in Melbourne, among others, in how views across environments, and bodies, are layered.
The project also took cues from the Italian invention of the salon, which became theatres of conversation and exchange – particularly for women, and for those with nonnormative religious and ideological beliefs – where there is an absence of social hierarchy within the private interior. The furniture arrangement allowed for different constellations of people in the space. The overall approach was to combine design strategies from these three types that focus on the relationships of bodies in space rather than replicating the interiors. From this, a new type emerges – Boudoir Babylon.
▼项目更多图片
{{item.text_origin}}

