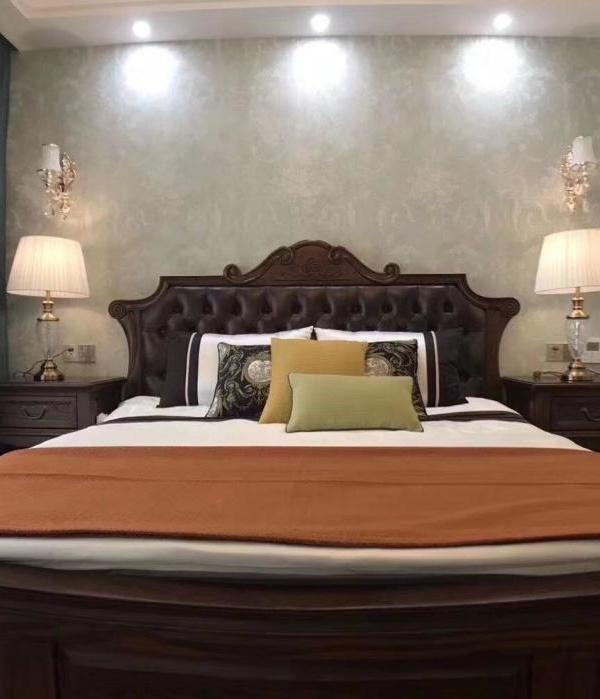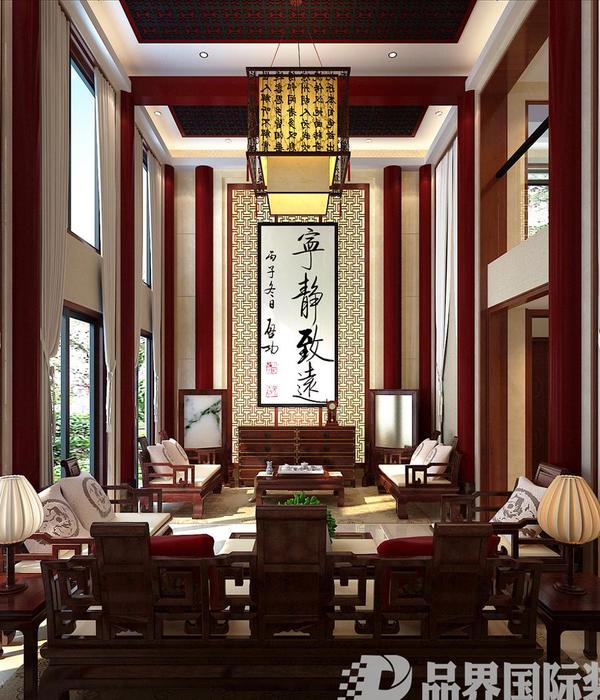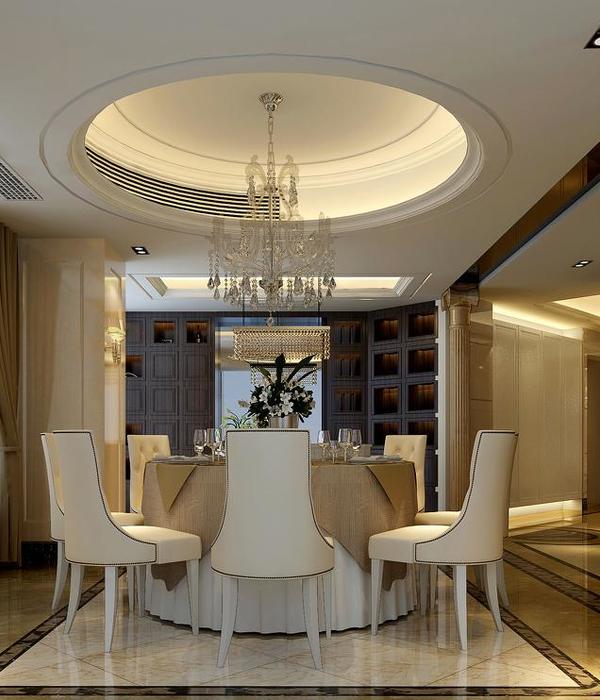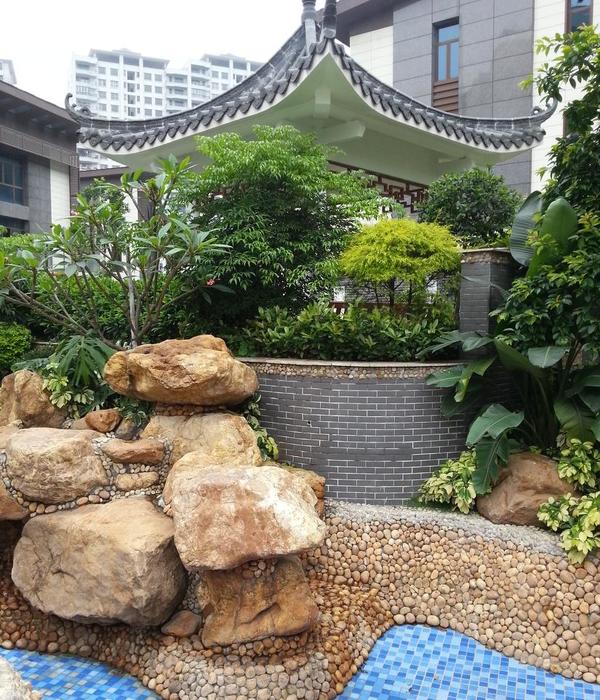▲
,
点击“搜建筑” 关注即可
Sheppard Robson在曼彻斯特成功的Spinningfields开发项目中完成了一个木结构的亭子和公共空间。
该空间面积达1300平方米,共四层,包括一个屋顶露台和两侧的两个悬臂。
亭子位于Hardman广场,为最近开业的高端餐饮产品The Ivy提供了一个永久性的场所;而公共领域的提案,受当地历史的影响,创造了一个互补的花园空间The Field。
Sheppard Robson has completed a timber-framed pavilion and public space in the successful Spinningfields development in Manchester. The 1,300m² space extends over four floors including a roof terrace and two cantilevers at either side. Located in Hardman Square, The Pavilion provides a permanent venue for the recently opened, high-end food and drink offering, The Ivy; whilst the public realm proposal, influenced by a local historic narrative, creates a complementary garden space, The Field.
Spinningfields开发商Allied London委托Sheppard Robson开发一座永久性建筑,以重新定义Hardman广场。
过去十年的大草坪、大屏幕活动和短暂的流行酒吧将让这个城市空间更加成熟和精致。
Spinningfields developer Allied London, commissioned Sheppard Robson to develop a permanent building to redefine Hardman Square. The large-lawn, big-screen events and transient pop-up bars of the past decade are to give way to a more established and refined evolution of this city space.
景观及其与建筑的关系是设计概念的关键驱动力;一个将公共领域和建筑形式联系在一起的凝聚力理念应运而生。
强烈的格栅形式的表达框架将新建筑牢牢地固定在商业办公的环境中,而木质结构则为其提供了与钢和铝制邻居的缓解。
与此形成鲜明对比的是,自由形式的景观设计通过缠绕的植物方案使建筑变得柔和和紊乱。
The landscape and its relationship to the building were the key driver in the concept; a cohesive idea tying public realm and built-form together evolved. The strongly gridded form of its expressed frame firmly anchors the new building in its context of commercial offices, whilst the timber structure provides relief from its steel and aluminium neighbours. In further contrast, the free form landscaping softens and disorders the building through entwined planting schemes.
为了向同一开发商早期的建筑--大道1号致敬,建筑的悬臂末端打开了地面平原,由大型对角支撑构件支撑。
这里的桁架框架虽然是对其功能的一种刻意和诚实的表达,同时也为正交的形式提供了一种无序性;这一举动与覆盖在上面的植物框架的面纱一起延续。
每层壁架上的花盆,其图案与景观设计中的图案相呼应,使得零碎的植物墙能够一直延伸到一个封闭的屋顶平台,屋顶平台上的花棚、树木和雨棚的排列非常醒目。
In a nod to an earlier Sheppard Robson building for the same developer, No1 The Avenue, cantilevered ends of the building opens up the ground plain, supported by large diagonal braced members. The truss framework here though is a deliberate and honest expression of its function, whilst also providing a disorder to the orthogonal form; a move that continues with the overlying veil of planting framework. Planters on each floor ledge, patterned with motifs repeated in the landscaping features, enable a fragmented wall of planting to continue up to an enclosed roof terrace crowned with an over-sailing array of trellises, trees and canopies.
区位图
一层平面图
地面平面图
2层平面图
3层平面图
屋顶平面图
其余平面图
设计单位:谢帕德-罗布森建筑师(Sheppard Robson)
地点:英国
建筑面积:1300 m²
建筑年份:2018
推荐一个
专业的地产+建筑平台
每天都有新内容
合作、宣传、投稿
请加
{{item.text_origin}}












