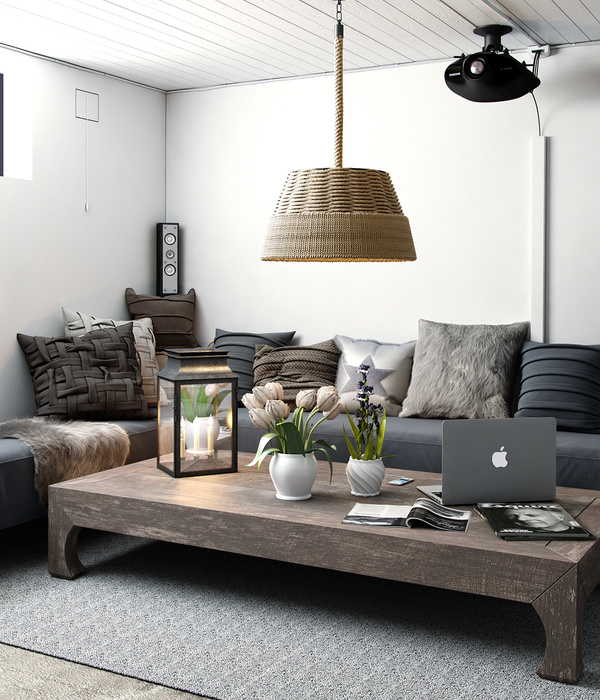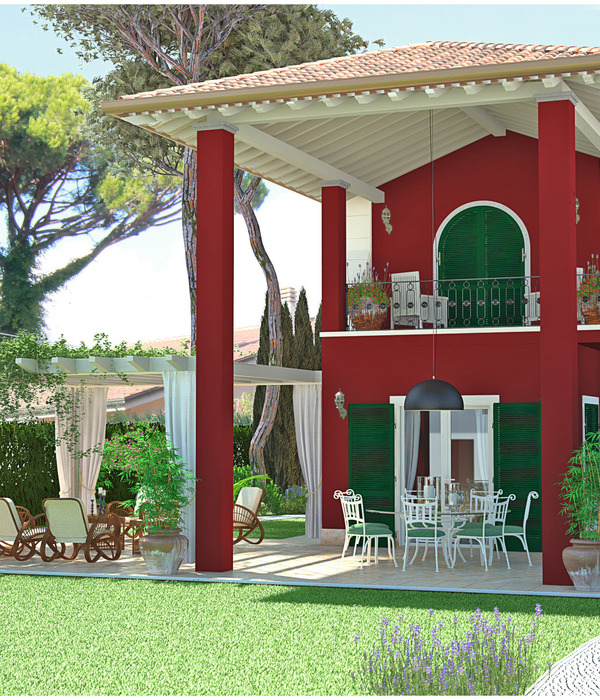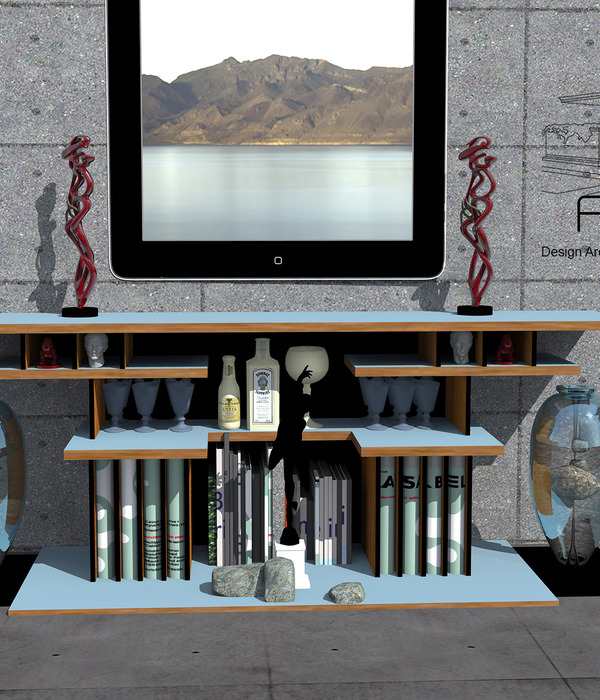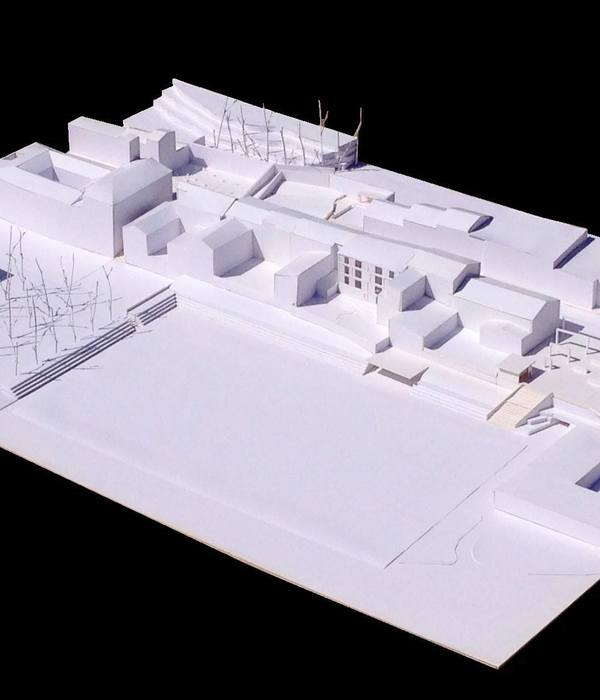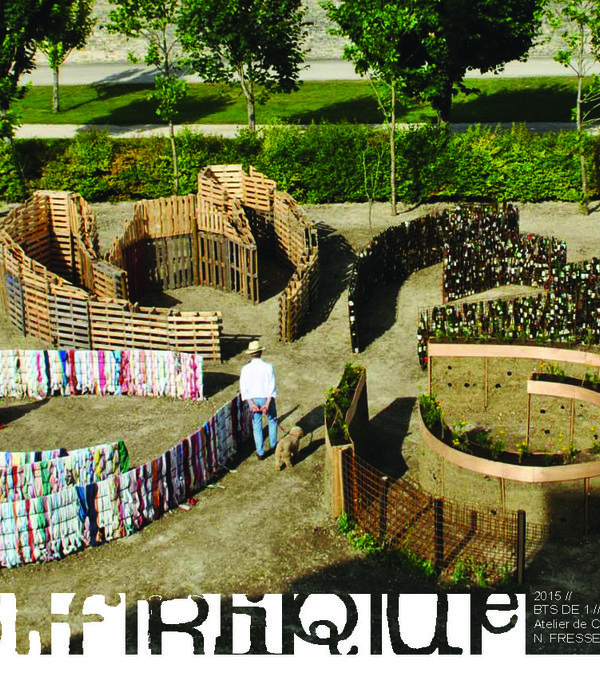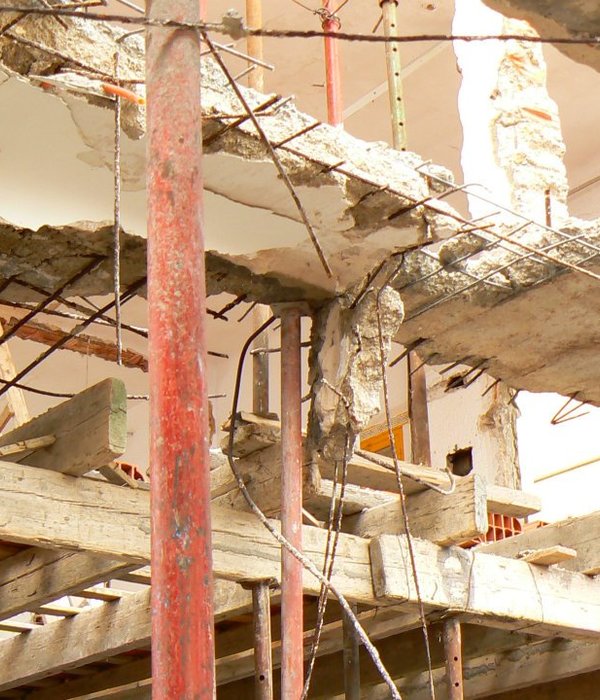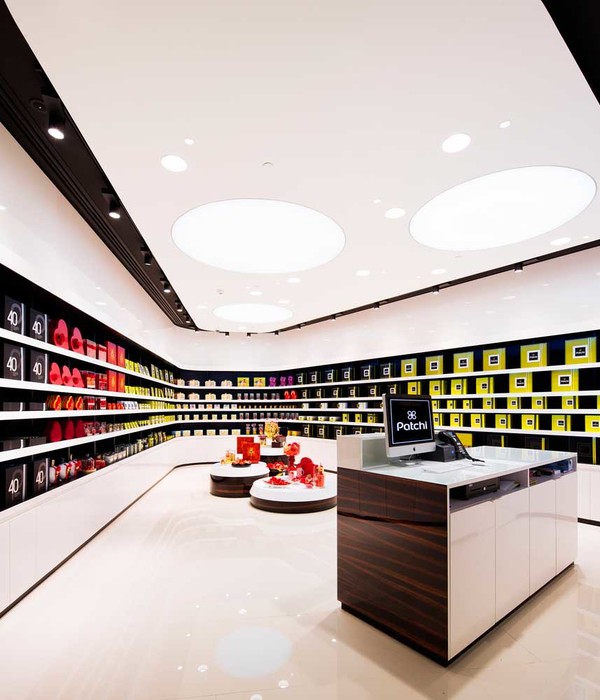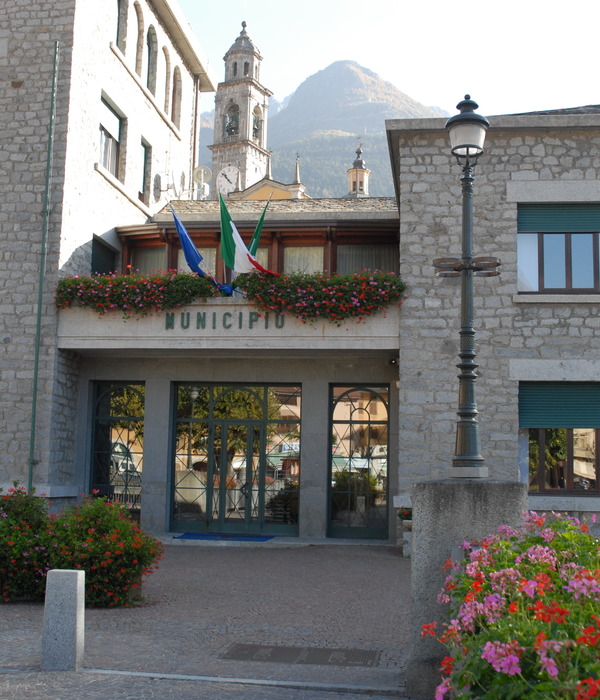Collective, the centre for contemporary art in Edinburgh, has unveiled a new addition to its facilities, an outdoor play shelter designed by Glasgow-based architects O’DonnellBrown.
The timber structure is located in the courtyard area of Collective, which sits on Calton Hill in Edinburgh and is part of a UNESCO World Heritage Site in the centre of the city. The site, which Collective opened in November 2018, includes a contemporary purpose-built exhibition space and the restored City Observatory (William Henry Playfair, built in 1818).
Established in 1984, Collective has long supported new work by artists who are at a pivotal stage in their career. Its programme of exhibitions walks, and events present contemporary art in all its diversity and provide contemporary artists with the opportunity to make new work, and audiences the chance to see it there first. By inspiring, engaging with, and learning from the people and groups around them, Collective aims to contribute to local, national, and international conversations.
The project has been commissioned to provide a fully accessible and sheltered outdoor space for Collective’s learning programme – including ‘loose parts’ play and creative activities for local families – which complements the exhibition programme. Designed as a light modular timber structure with a polycarbonate roof, it is naturally ventilated, providing an accessible outdoor space that is COVID-19 safe.
Designed to stay in place for a minimum of three years, the play shelter follows circular economy principles: it is built of timber components that are fully demountable and positioned on site with concealed steel footings. The existing flagstone courtyard has been removed and put back to ensure minimal disruption to the courtyard. A stone perimeter wall conceals the shelter from view from outside the site and protects it from the elements on this exposed and windy site.
The design is an evolution of O’DonnellBrown’s prototype Community Classroom, which was developed as a self-initiated project in partnership with RIAS and Saint-Gobain, and built with Barnardo’s Works as a resource for schools and community organisations to facilitate inclusive learning and mental wellbeing. The Community Classroom CC20 is now being manufactured by Spaceoasis.
Like the Community Classroom, Collective’s play shelter utilises a flexible modular timber system, employing a functional, rhythmic geometry and design, and a kit of parts that can be easily erected and demounted. The rhythm and proportion of the surrounding 19th-century classical architecture determined the spacing of the columns and height of the roof so that the structure sits contextually within Collective’s mix of historic and contemporary architecture. Its trabeated columned form enables easy access for a range of users.
▼项目更多图片
{{item.text_origin}}

