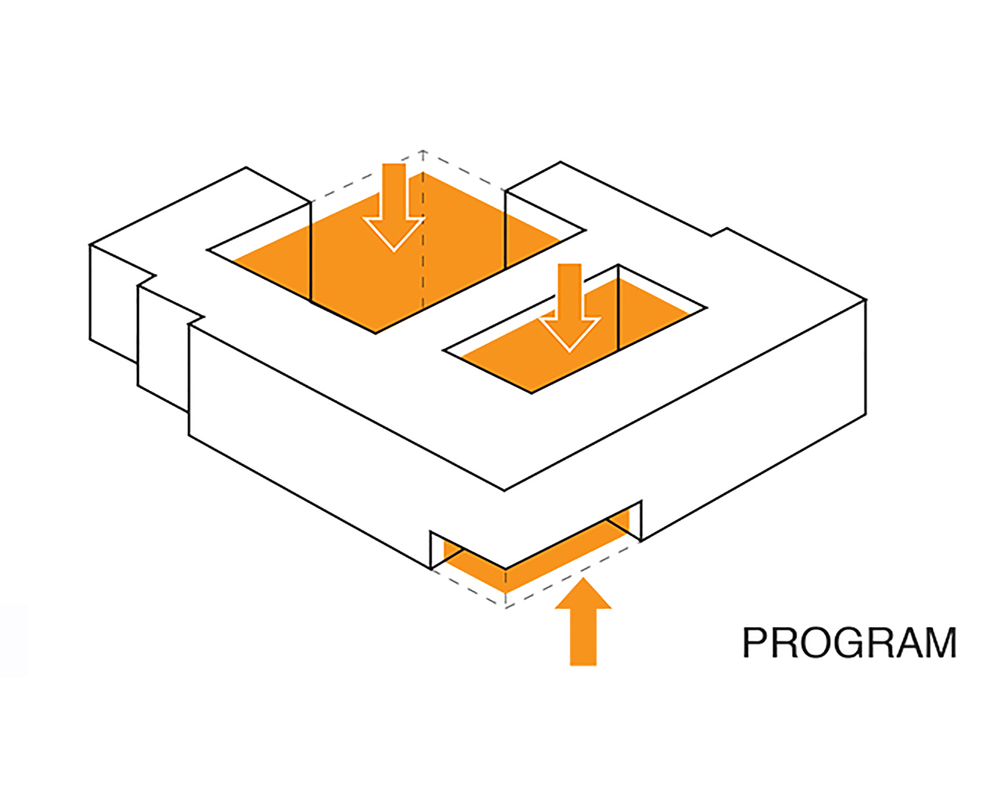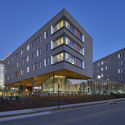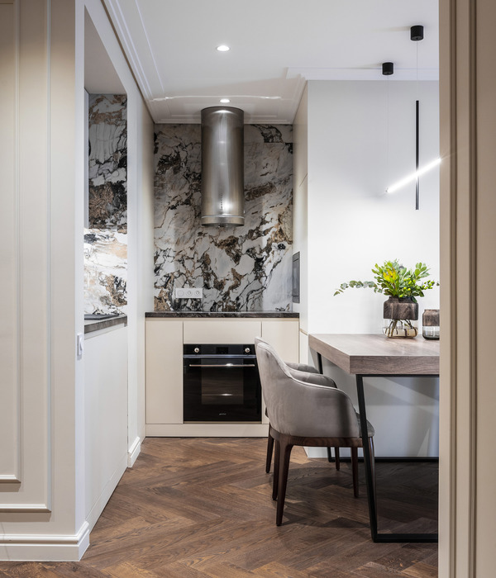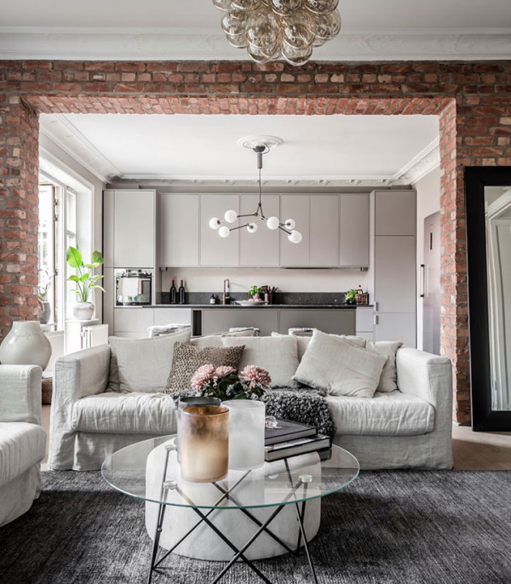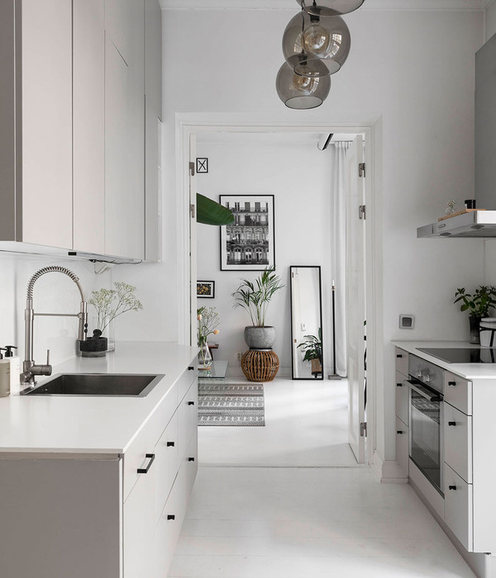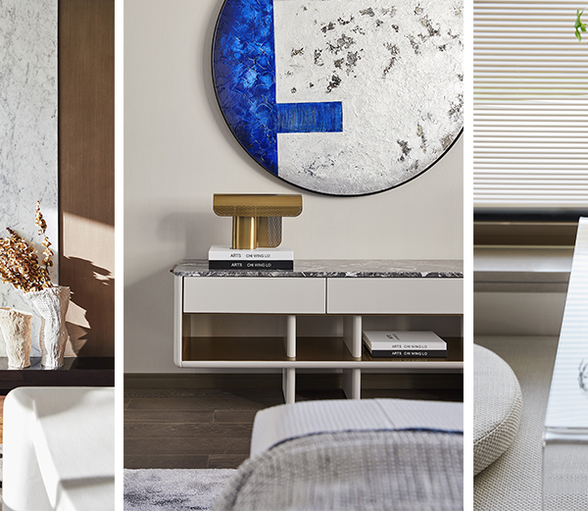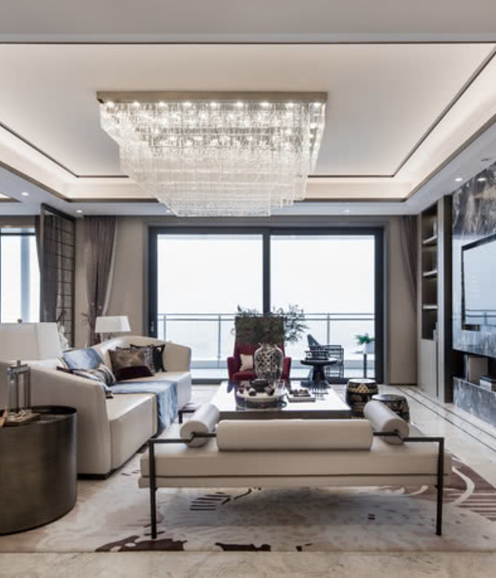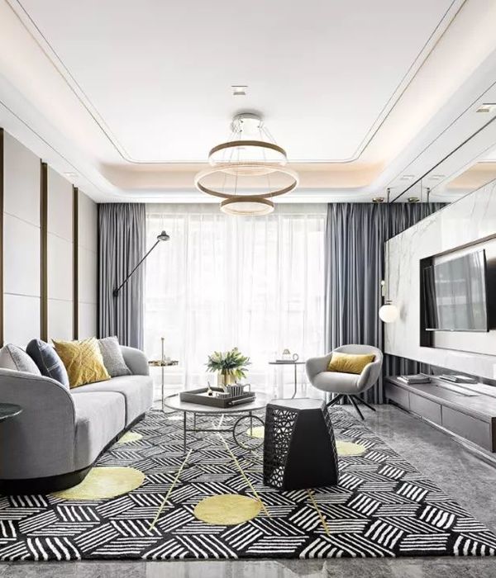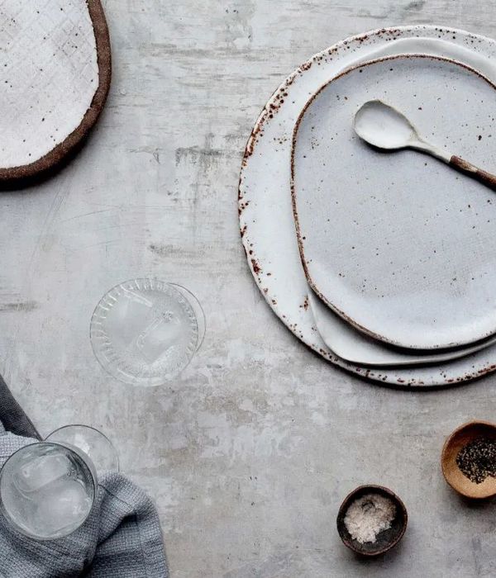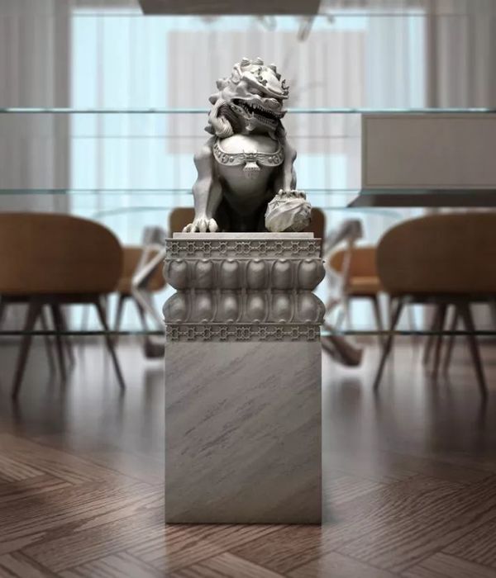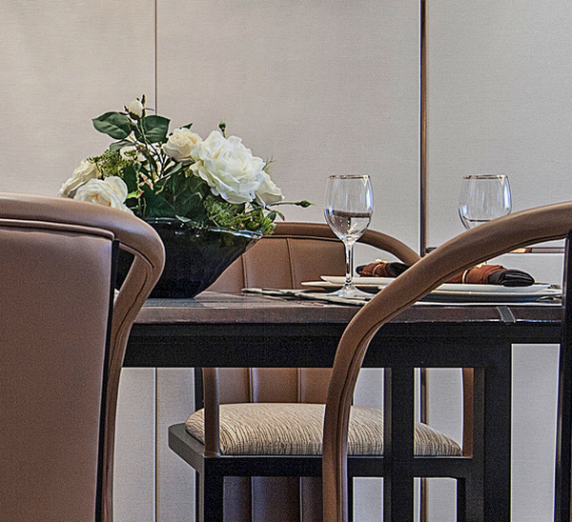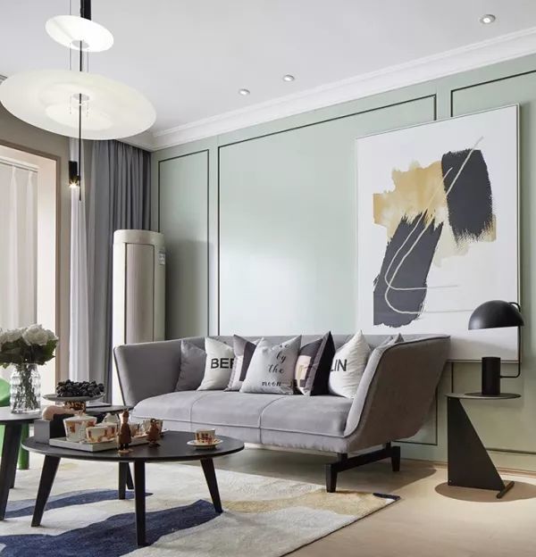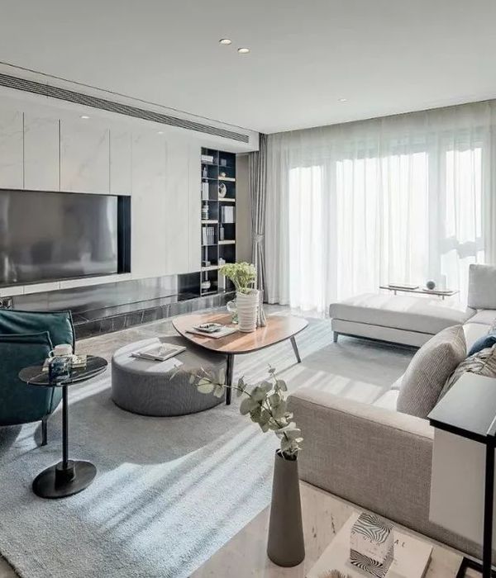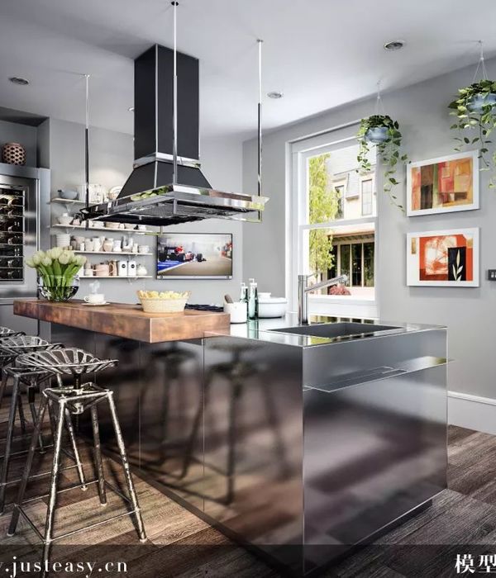美国 Cardinal 公寓 | 现代可持续设计典范
America Cardinal apartment
设计方:Modus Studio
位置:美国
分类:居住建筑
内容:实景照片
建筑设计负责人:Chris M. Baribeau, AIA
景观设计师:Ecological Design Group, Inc.
设计团队:Aaron Speaks, Graham Patterson, Allison Vandever
成本:$24,358,652
承包方:Thompson Thrift Construction
图片:23张
摄影师:Timothy Hursley
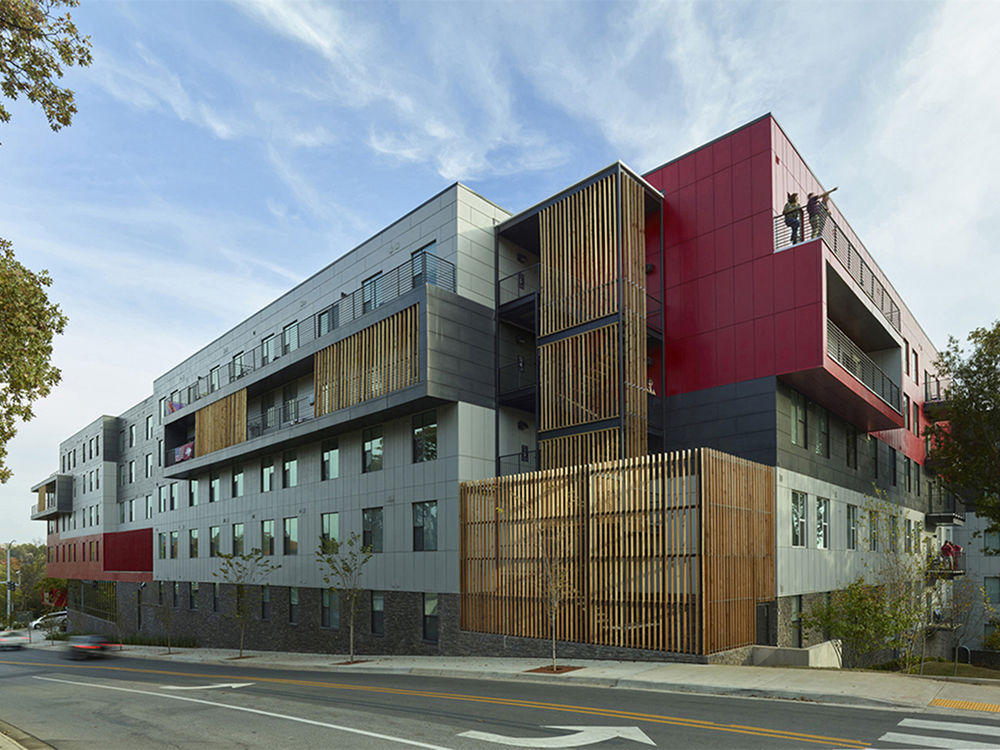
这是由Modus Studio设计的Cardinal公寓。该项目于2014年8月竣工,是一个多户公寓项目,场地面积为2英亩,毗邻阿肯色大学。该项目位于一个老龄化居住小区北部边缘,有望成为费耶特维尔城市增长的催化剂。受到场地周边密集而多样的住房影响,该建筑的设计利用了分层达到可持续而现代的目标。并根据视线、朝向和选址等因素而进行减法简洁设计。阳台的雕刻感会穿检出丰富的投影变化,十分有趣。该项目包含了现代设计的新趋势,为那些住户提供了一个生动而迷人的环境。
译者: 艾比
From the architect. Completed in August of 2014, The Cardinal at West Center is a collegiate multifamily infill project located on a two-acre site adjacent to the University of Arkansas. This exceptionally walk able site forms the northern edge of an aging residential neighborhood, which gives the Cardinal a unique opportunity to be a catalyst for growth in Fayetteville’s urban core.
Inspired by the dense and varied housing surrounding the site, the Cardinal’s design makes use of layered scheme to engage the context in a sustainable and modern format. A simple palette is sculpted to address views, orientation and properly position its amenities. As density makes projects viable, articulation drives the site massing. Balconies are alternately carved and projected from the conceptual mass to create variations in the façade that are playful and purposeful.
The interior spaces reflect the clean lines and form of the exterior in an array of durable and healthy materials. Accessibility to natural light, views, and fresh air are at the root of each unit’s design. Numerous amenity spaces, including roof decks, study areas and courtyards, are designed to draw together the diverse student community. To reinforce active design and support a healthy community, the main club lounge and entry are connected to residential levels above by an active staircase.
An exterior stair at the northwest corner of the site provides a visual connection to pedestrian movement, particularly the student commute to the heart of the university’s business campus nearby. By design, the parking structure is hidden from the urban edge in an effort to remove the casual car commute from the daily life of a resident—a strong shift from the predominantly suburban habits of most southern students.
The sustainable culture of the Cardinal draws a new and distinctive demographic – a generation seeking something better than the multifamily status quo of concrete walls and windows, an aesthetic beyond traditional norms. This project embraces the fresh tendencies of modern design to provide a lively and engaging environment for those who will ultimately inhabit the complex.
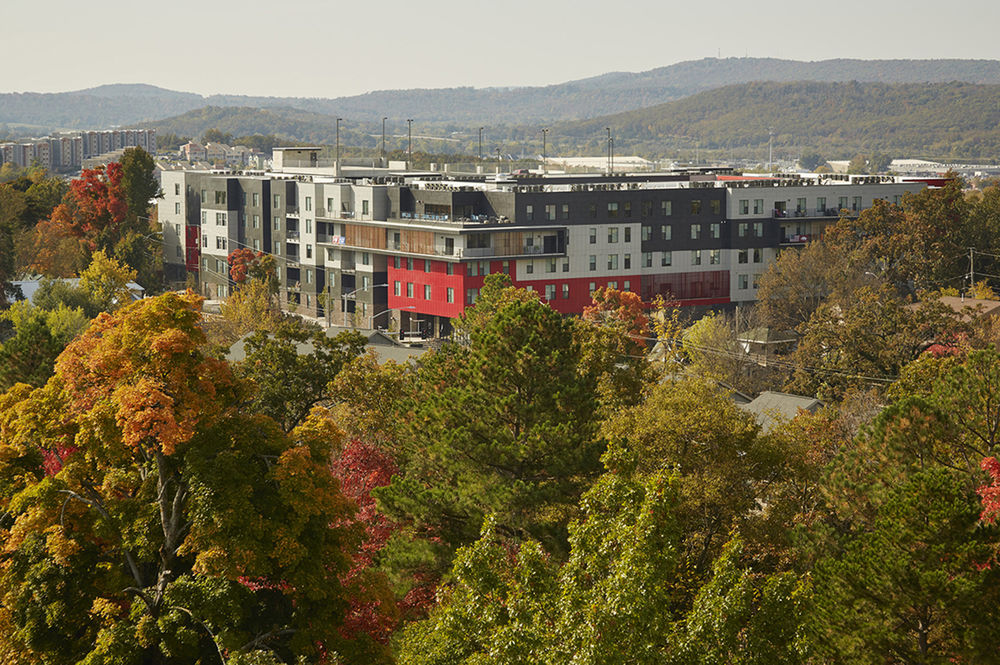
美国Cardinal公寓外部实景图



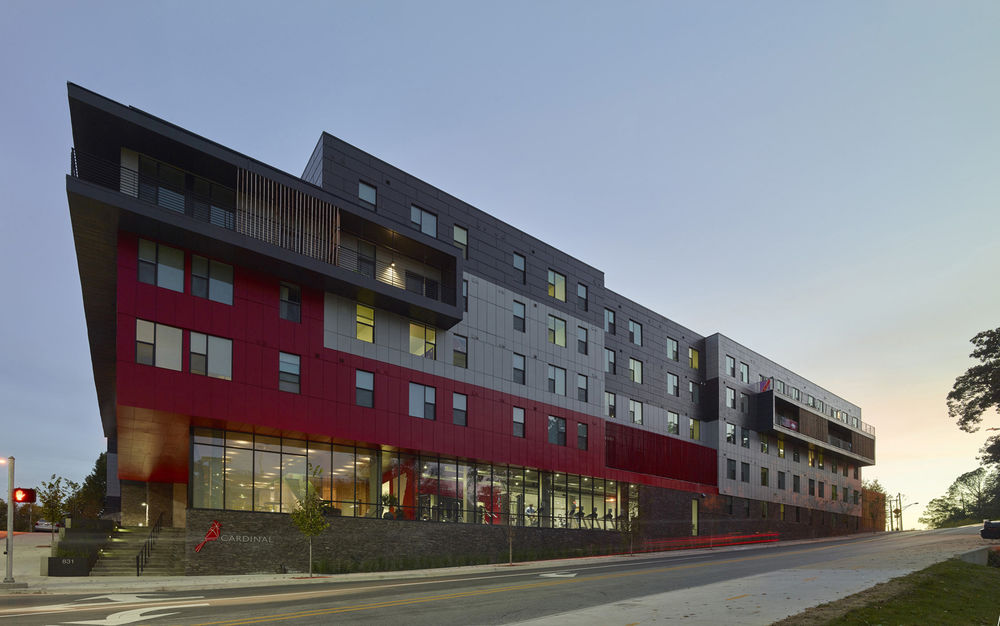

美国Cardinal公寓外部夜景实景图

美国Cardinal公寓内部实景图
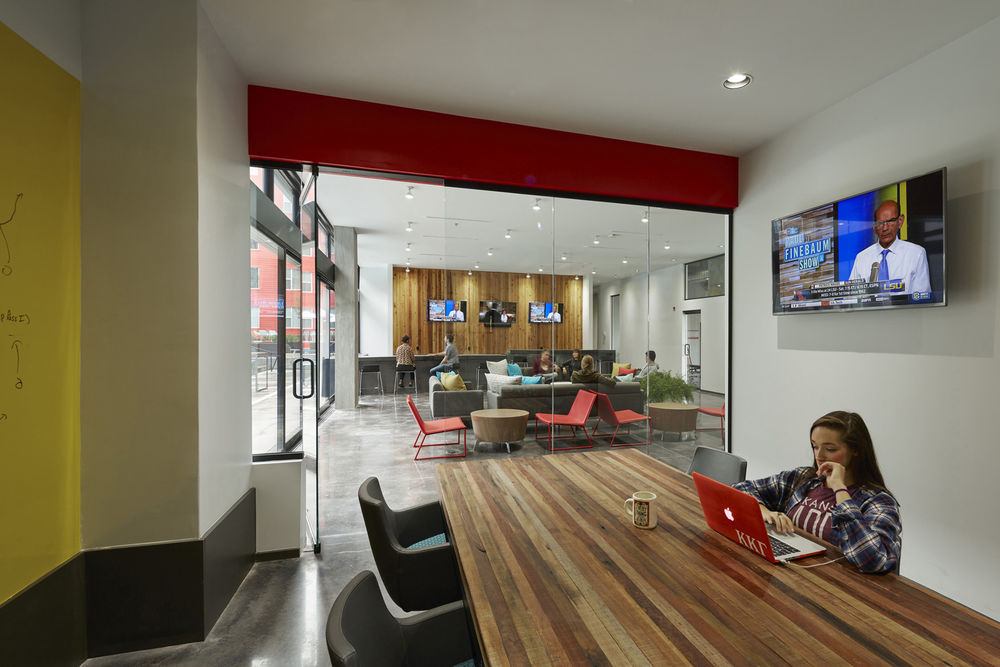
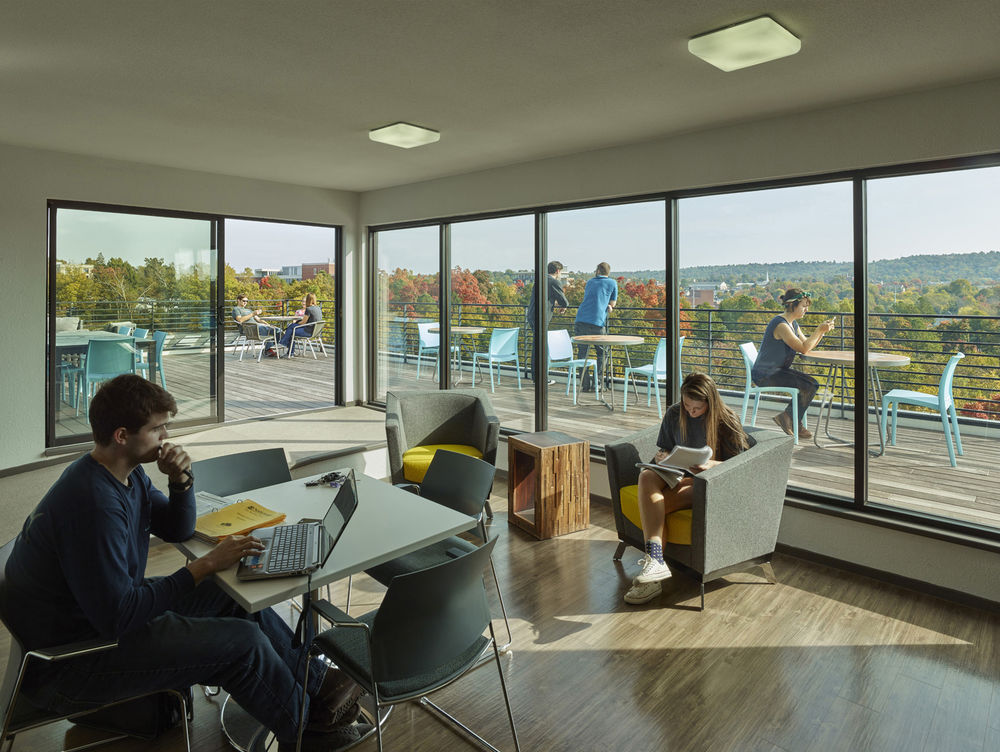
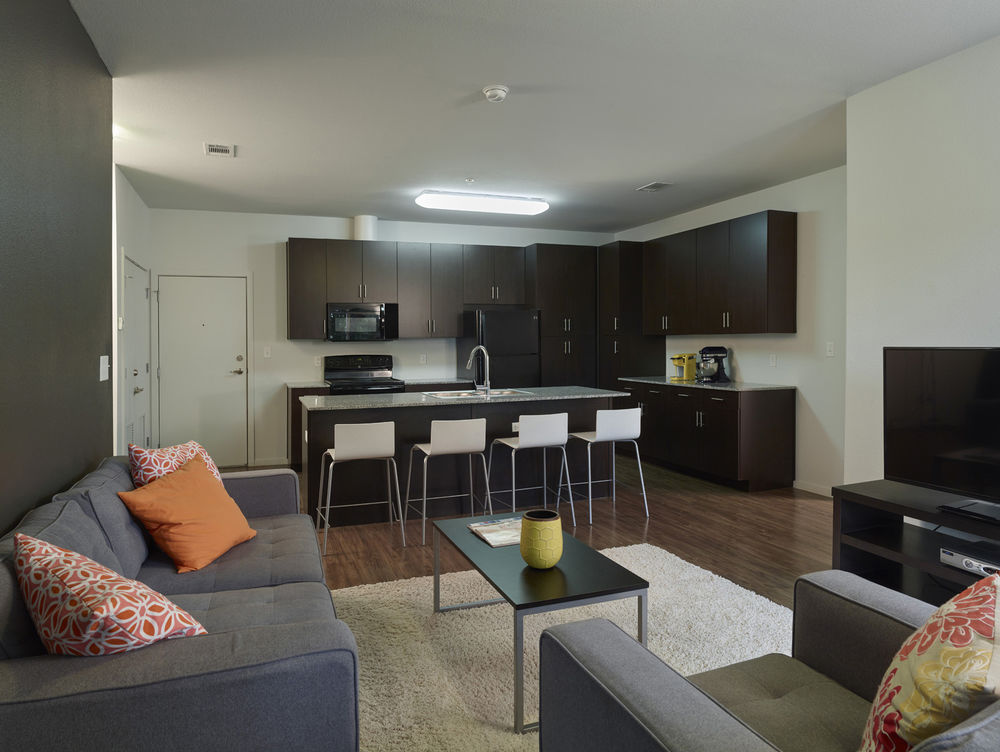
美国Cardinal公寓内部客厅部实景图
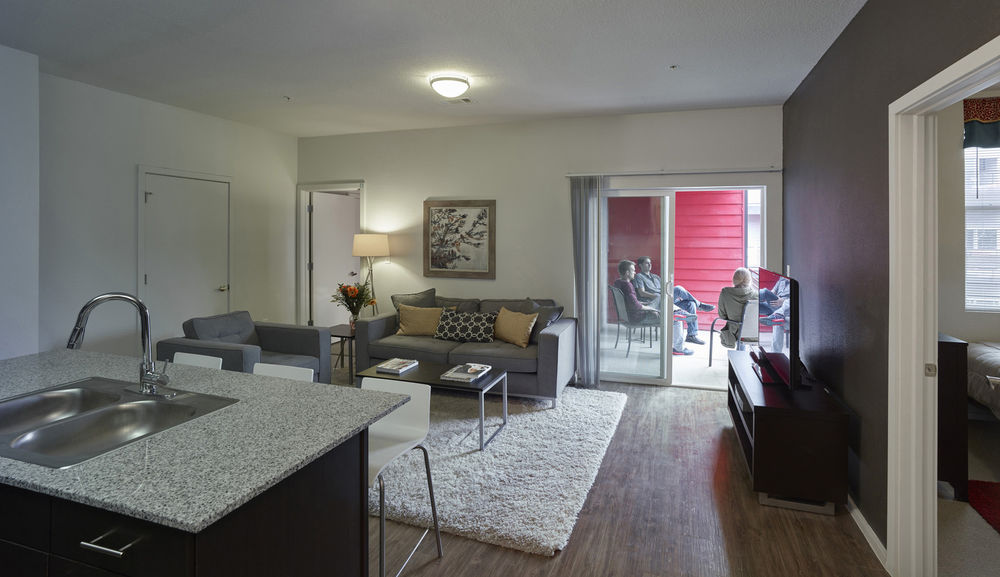
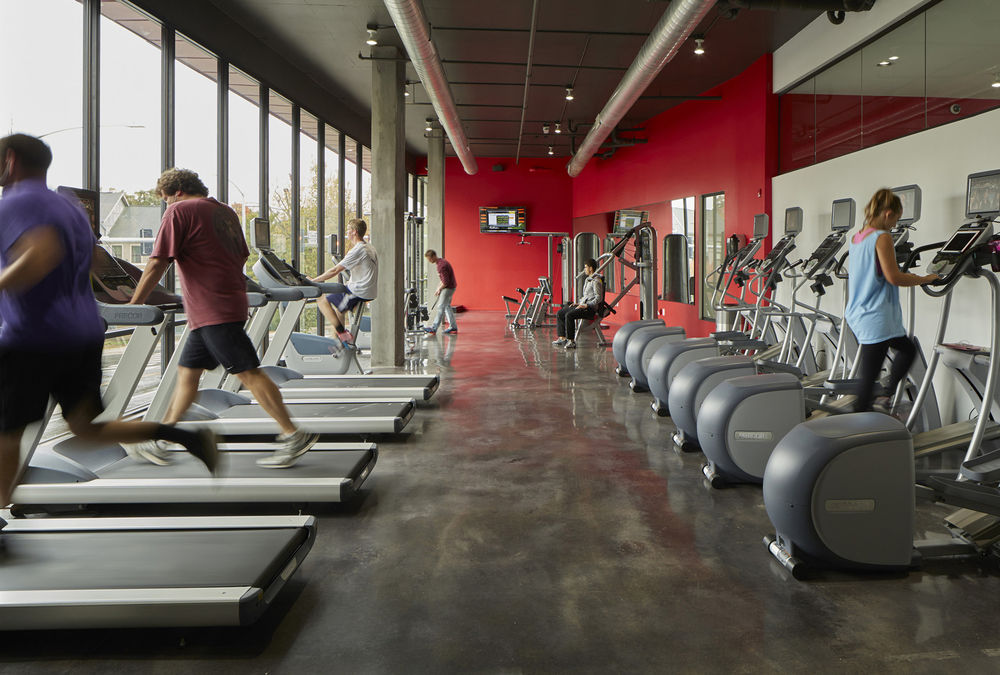
美国Cardinal公寓内部健身房实景图
美国Cardinal公寓位置图

美国Cardinal公寓模型图
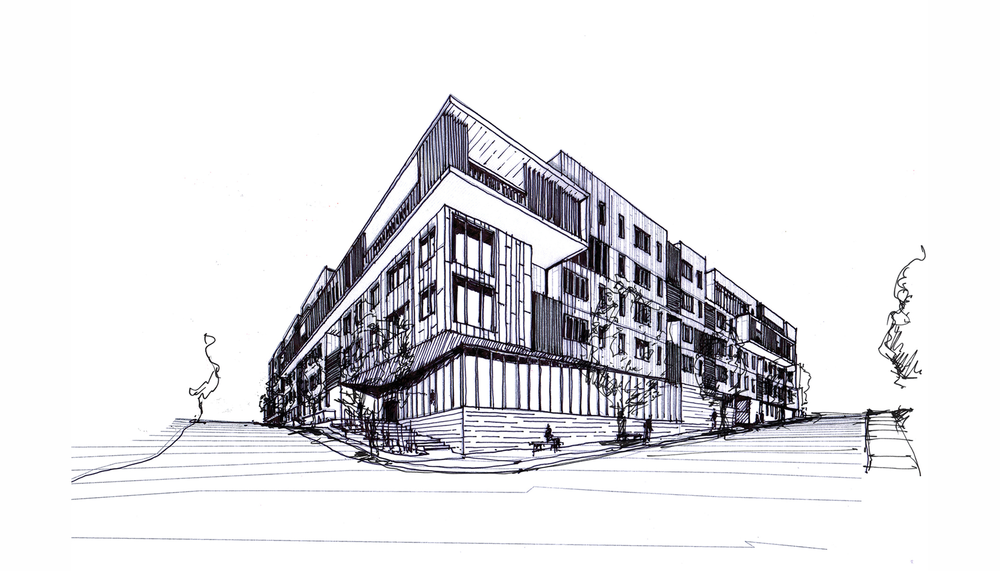
美国Cardinal公寓略图
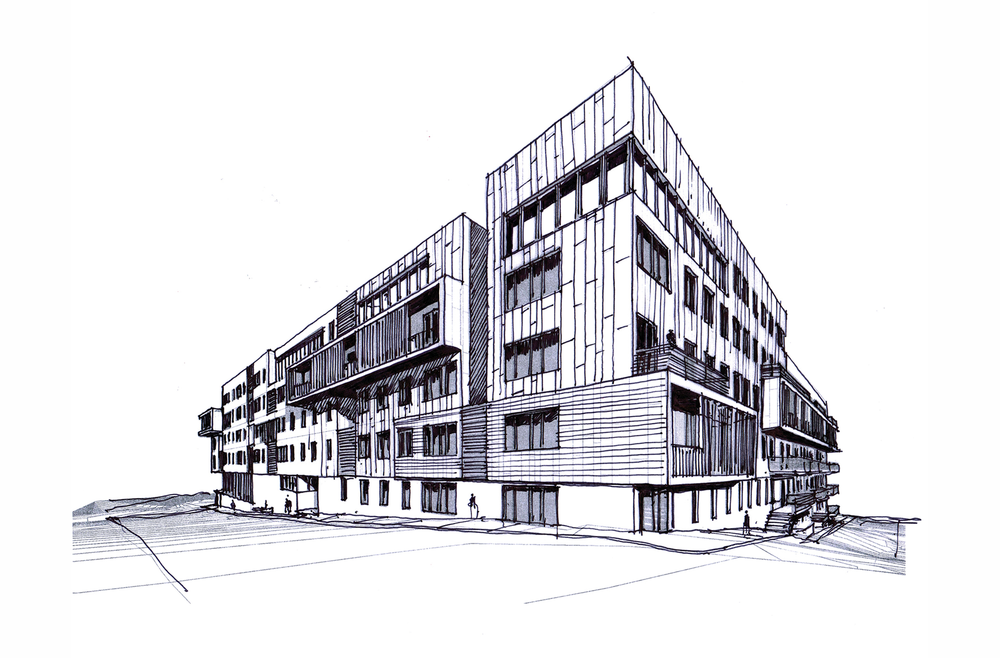
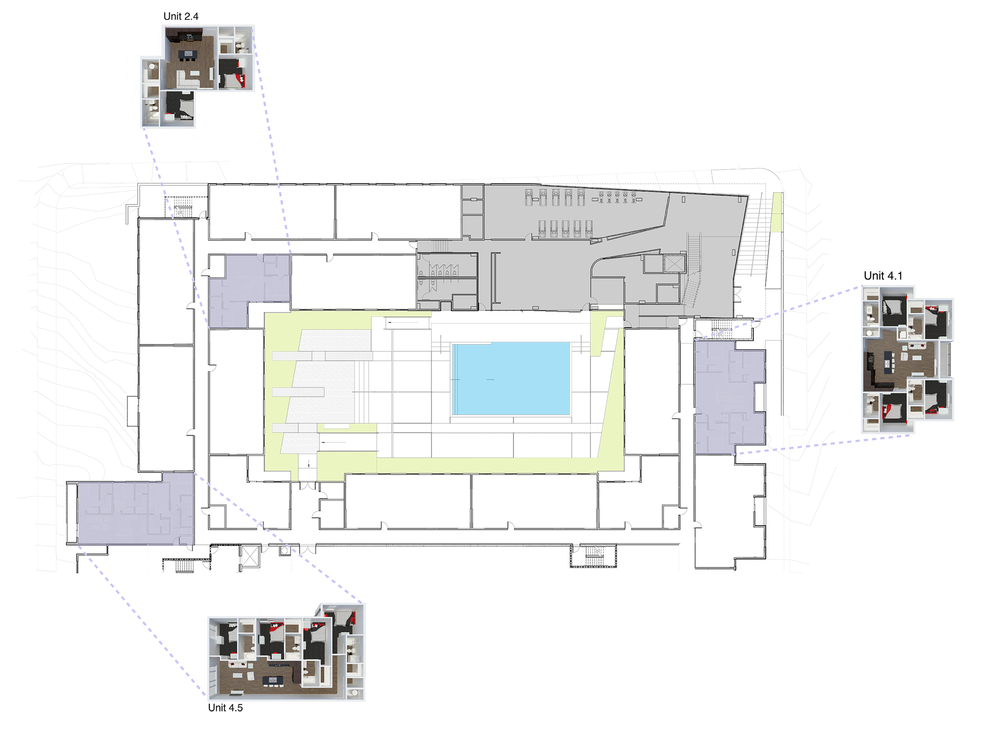
美国Cardinal公寓平面图
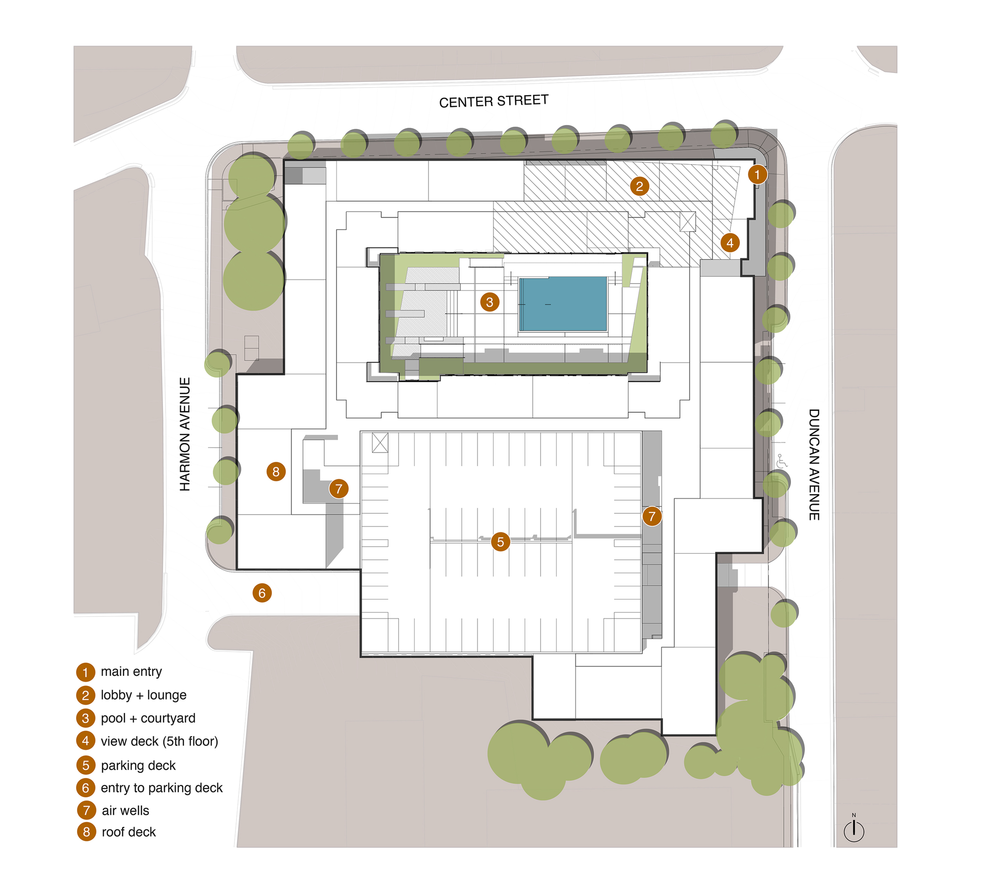

美国Cardinal公寓分析图
