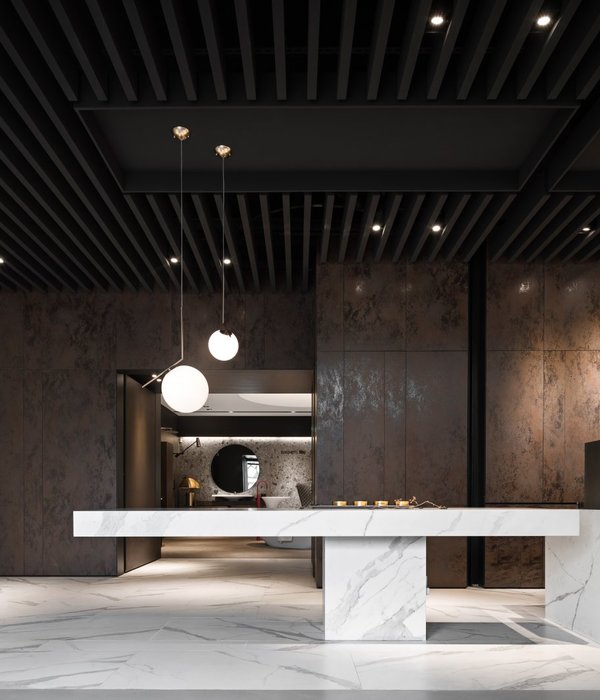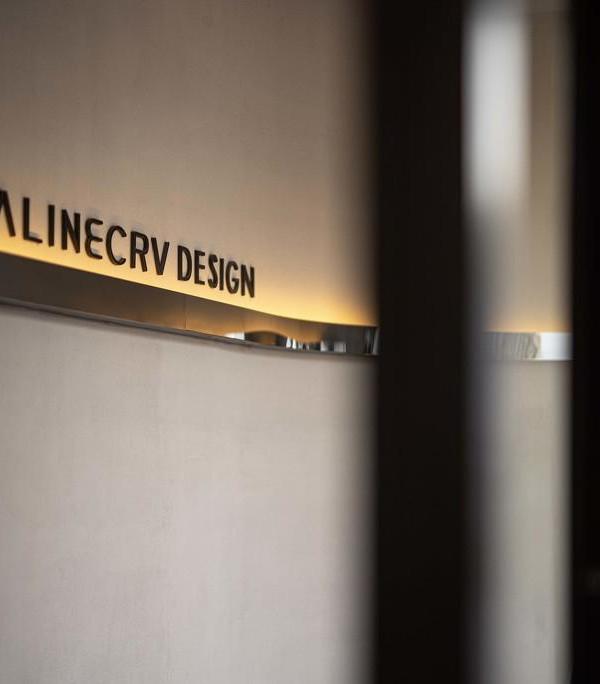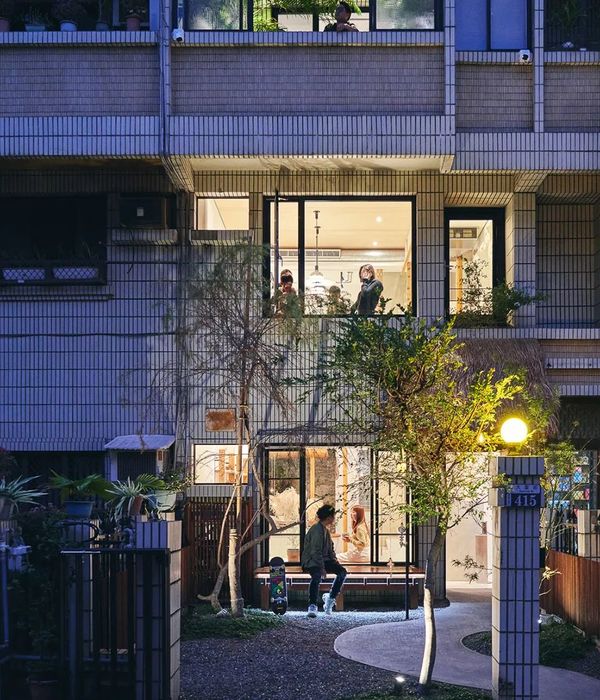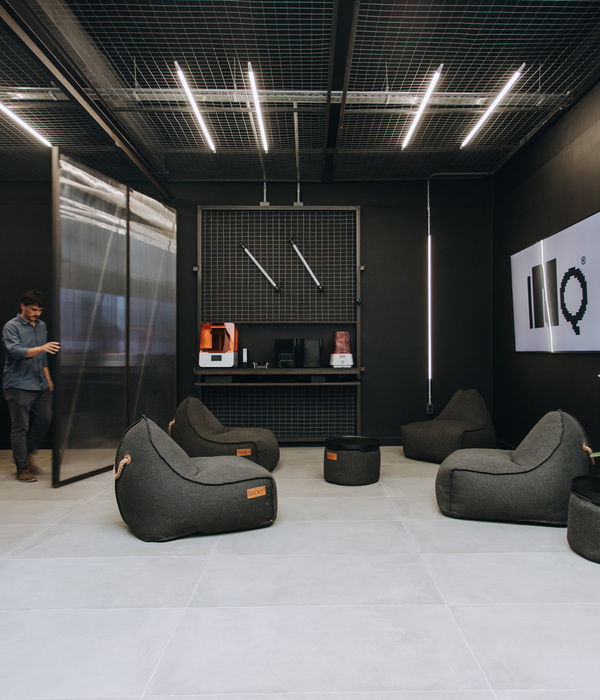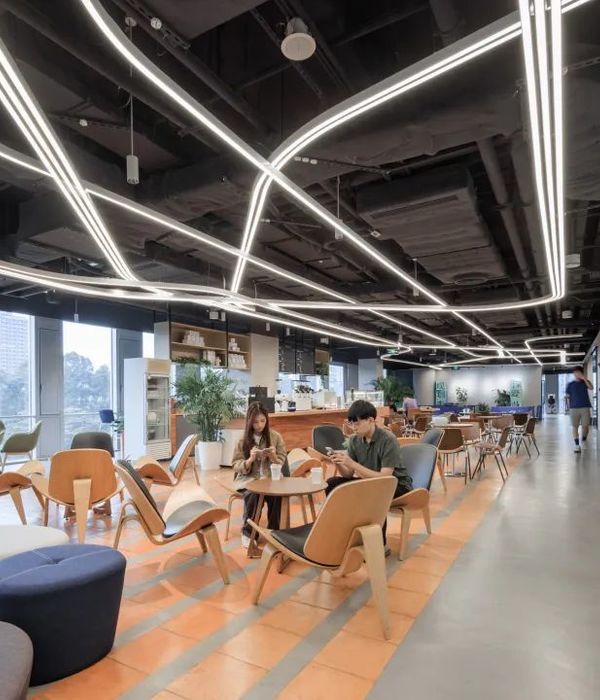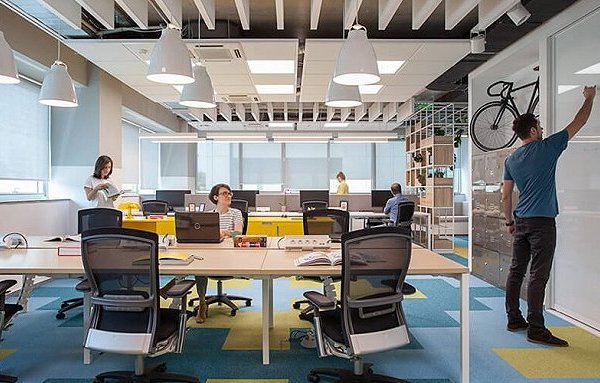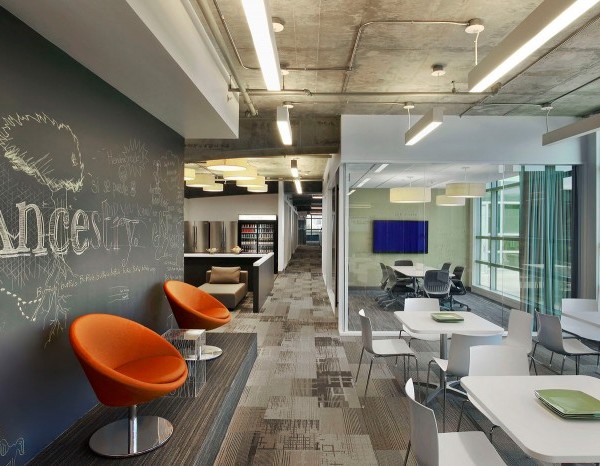111 East Grand is the first multi-story office building in North America to employ dowel laminated timber (DLT), a mass timber system relying on a friction-fit bond between softwood dimensional lumber and hardwood dowels. The 65,000-sf building occupies a high-visibility 265’ x 65’ urban site.
Retail spaces activate the street level with three floors of office space above. Spruce glulam beams and columns frame the 40’-0” x 6’-8” DLT panels that serve as floor and roof decks. The system facilitated a quick erection time and a smaller site crew, minimizing disturbance to the neighborhood during construction. A precast concrete service core buttresses the south of the building functionally and structurally.
The wood construction’s refined aesthetics enable the structure to remain exposed as an interior finish. This minimizes tenant improvement work and the potential for chemically impregnated finishes while providing visual, tactile, and olfactive stimulation to its occupants. Operable windows within each structural bay allow natural ventilation. Balconies on the west take advantage of downtown views. Natural Accoya wood soffits and columns complement the exposed wood interior. Black Zalmag panel rain screen clad the east, north, and west elevations.
St. Kilda Surf & Turf, a polished-casual dining establishment located on the ground level, anchors the building’s northwest corner. The restaurant’s north and west walls are fully glazed, expanding the dining experience out to the penumbra of the overhanging office floors above. The electrical conduit has been tamed to fit between the exposed structural wood panels. Edison bulbs suspended from multi-colored pendants round out the holistic, soft-industrial aesthetic.
Variously configured dining areas gravitate to a full-service bar sheltered under a volume of slatted wood and diaphanous steel. Preparation activity has been located front and center, showcasing artisanal performance with a comfortable informality. Adjustable illumination sets the assembly aglow, allowing the restaurant to strike different moods throughout the evening. 111 East Grand is innovative in both design and project delivery.
The core design team of architects, civil engineers, and structural engineers collaborated closely with the mass timber engineers and general contractors from the onset. This relationship enabled the project to push the boundaries and convey the unconventional appeal of a sensible material.
{{item.text_origin}}


