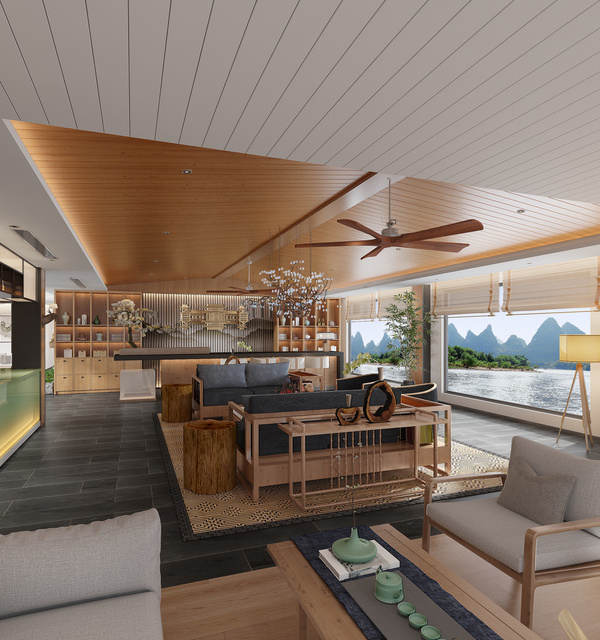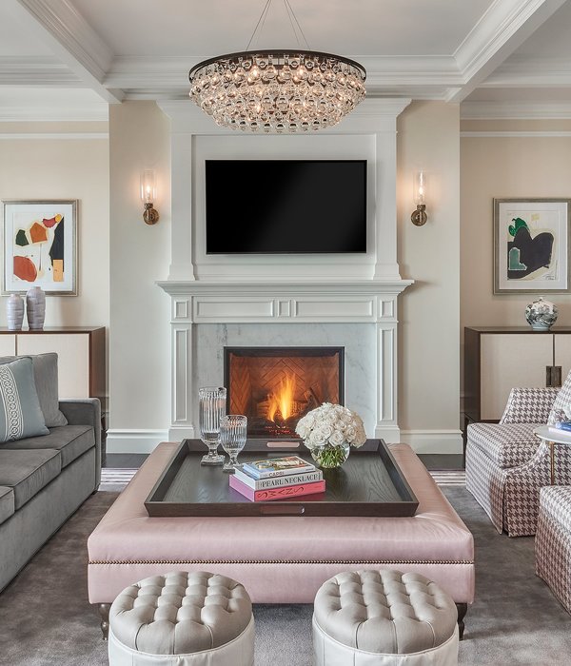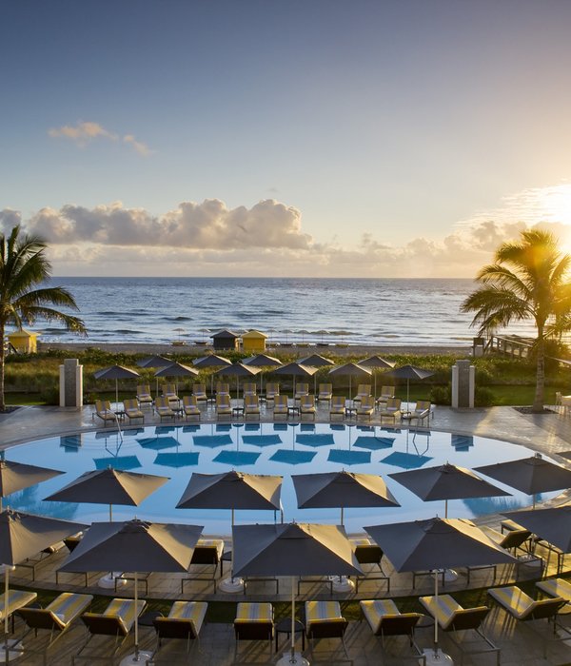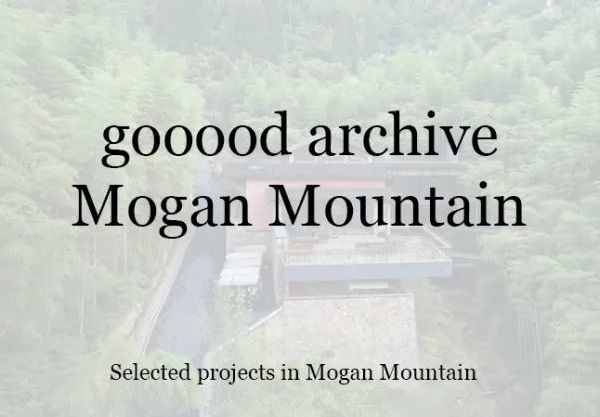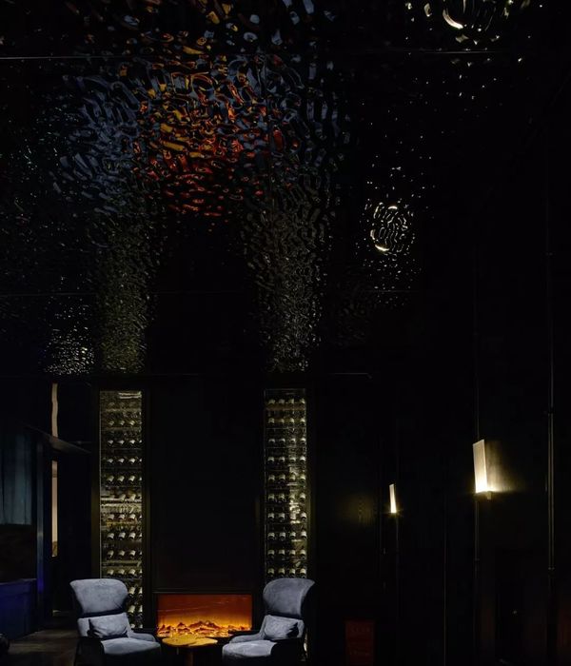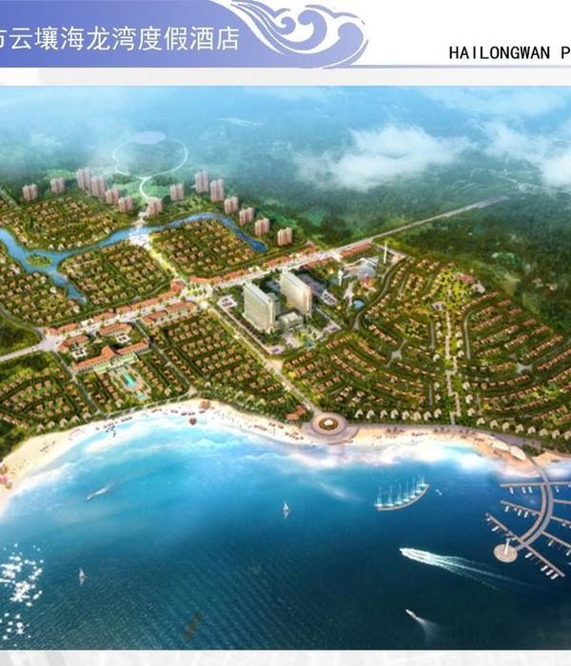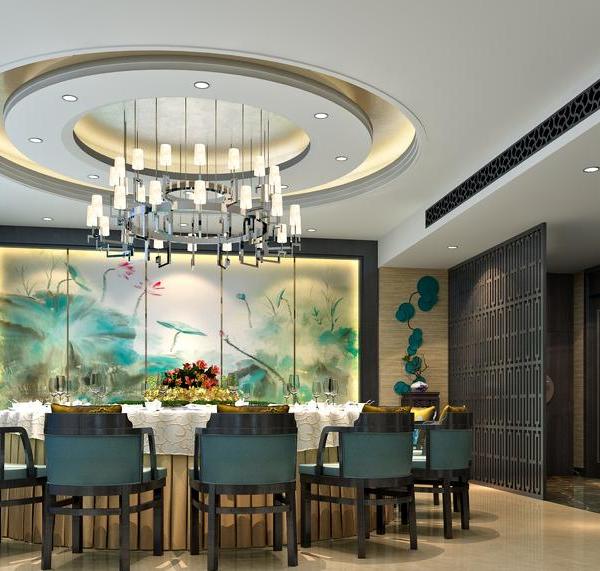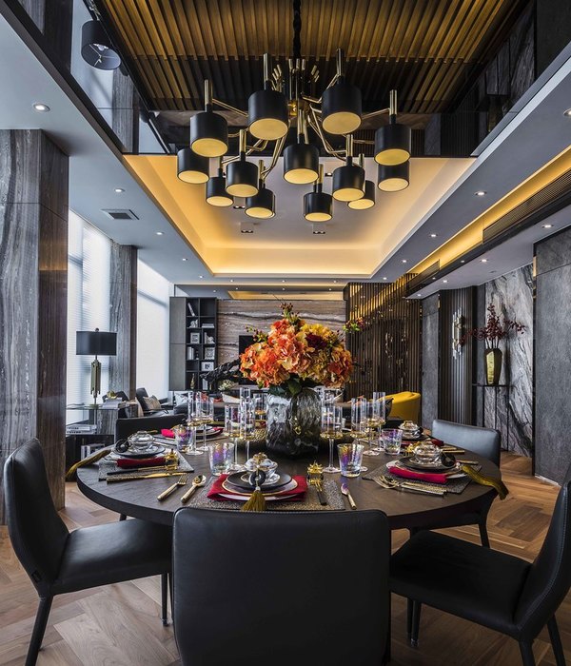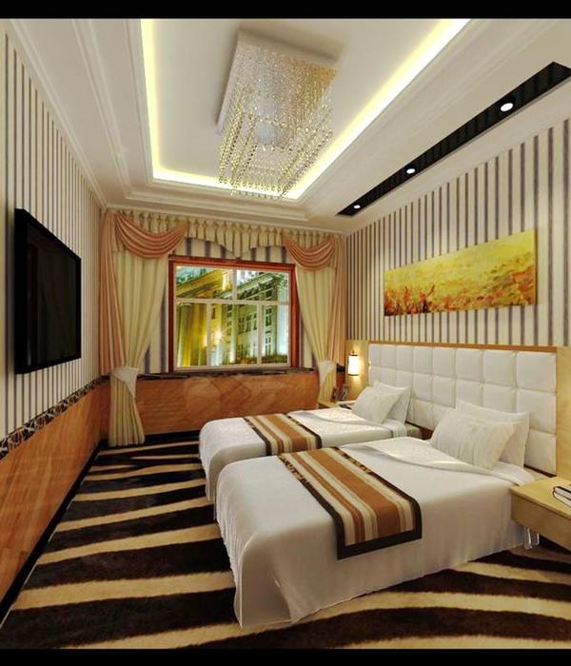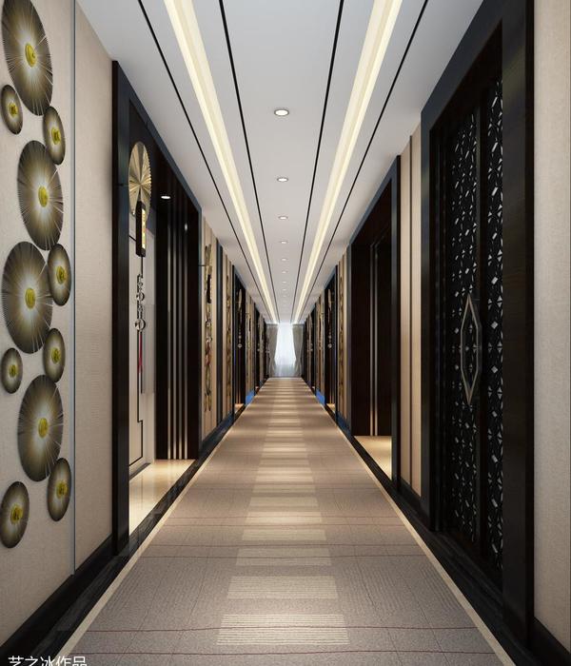来自
阿司拓
。
Appreciation towards
A-ASTERISK
for providing the following description:
在泰国曼谷市中心一栋超高层建筑的12层,我们设计了著名的SPA品牌PANPURI的温泉浴场。“城市景色非常棒!”,这是我第一次到现场时候的感受,我认为应该把城市景色最大化,让客人更多地感受这个景色。然后我意识到了这次设计的基本概念,是为了最大化展现城市的景色,而不是浮于表面的装修。
We have designed Onsen, public bath, for the leading spa brand Panpuri which is located on 12th floor of a high-rise building in Bangkok, Thailand. When we visited the site first time, we recognized the outdoor view from the site was magnificent. Therefore, we have focused on customers to enjoy the views, not to create decorative interior.
▼泡澡时能享受城市风景的温泉浴场,the hot spring with the view of Bangkok from bath
首先,为了防止破坏景致,采用黑色做空间的基本色调,我们把所有浴池都设计在玻璃幕墙边,使客人能够边泡澡边感受城市景色。浴池空间加入了一个白色的框。这个白色的框不仅是浴池和淋浴空间之间的分界,也是从浴室看室外景色时候的“画框”。到了晚上,浴池池底的灯将水面的光影映射到到框上,形成城市夜景与水面波澜并在的幻想空间。
Not to distract the views, the bath tubs are located near the curtainwall in black color scheme with a white frame. The white frame is not only to emphasize the functions of bathing and body washing, it became a frame of the outside view. And in the evening the water surface is lit and reflected to the frame to create a magnificent atmosphere.
▼玻璃幕墙边的浴池,the bath tubs are located near the curtainwall
▼浴池池底的灯将水面的光影映射到到白框上,形成城市夜景与水面波澜并在的幻想空间,water surface is lit and reflected to the frame to create a magnificent atmosphere
在这些美观方面的设计之外,我们也解决了因位于超高层建筑而导致的各种技术上的难题。比如,高层结构的合理加固,在给排水受限以及热量供应不足的情况下实现大面积的温泉浴池等等。
In addition, we have considered technical aspects such as lighting to be less disturbing for night views, additional structural to support the weight of bath, mechanical system to work well under the limited existing conditions.
▼剖面图,section
▼转角窗处的小浴池,A small bathing pool at the angle window
▼淋浴空间,body washing area
泡澡的时候能享受曼谷城市的景色,这是独一无二的体验。也体现了PANPURI品牌“Your Optimum Self Realized”的理念。
The view of Bangkok from bath, this is truly a unique experience and symbolized the Panpuri’s concept “Your Optimum Self Realized”.
▼在曼谷城市风景中放松身心,Relax in the view of Bangkok
▼休息室,lounge
其它空间,Other spaces
▼入口大堂,lobby
▼休息区,rest area
▼平面图,plan
Project name: 曼谷PANPURI温泉
Architect’s Firm : A-ASTERISK/阿司拓
Project location: 12th Floor, Gaysorn Urban Retreat, Gaysorn Village Ploenchit Road, Lumpini, Pathumwan Bangkok 10330 Thailand
Completion Year: 2018
Gross Built Area (square meters or square foot): 1,357.03sqm
Lead Architects: 中村誠宏(NAKAMURA Nobuhiro)
Other participants:滋埜悠司、戸石景子、叶有好 (A-ASTERISK/阿司拓)
Saran Chaiyasuta, Prachaya Vanagul, Sira Chaichitwanitkun, Nuttapong, Arunothai (Sunday Architects)角館政英, 竹内俊雄 (Bonbori lighting architect and associates)
{{item.text_origin}}

