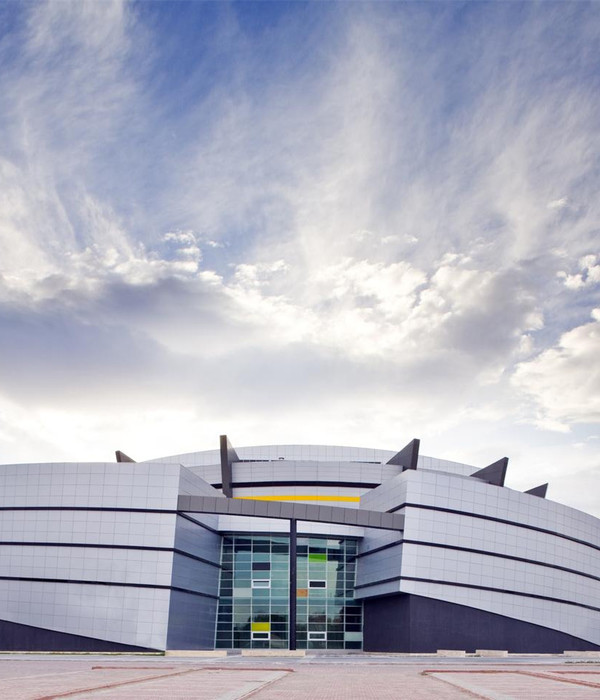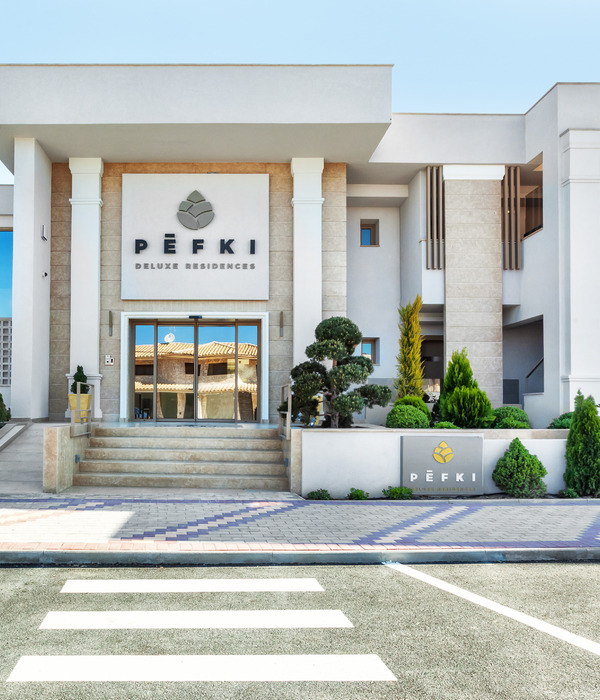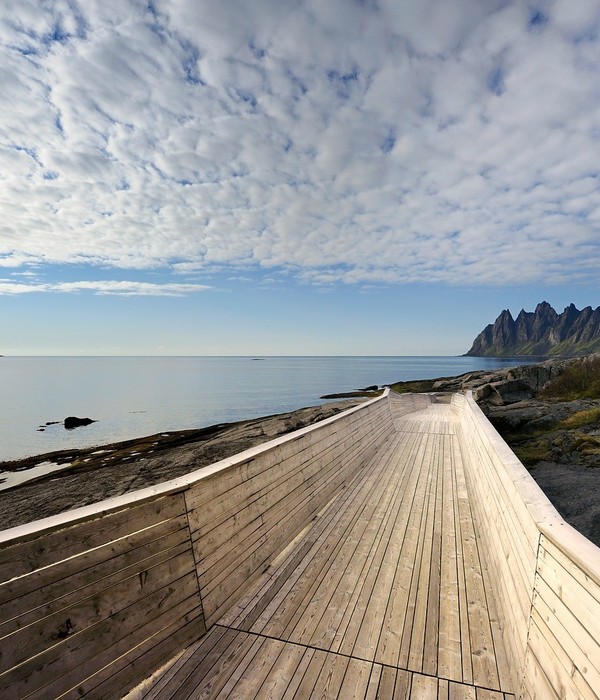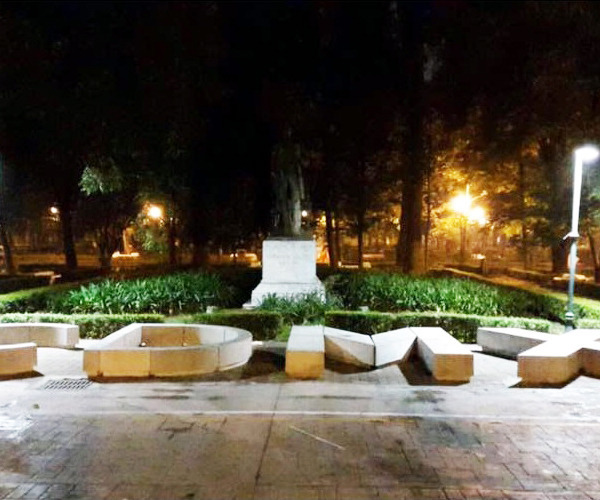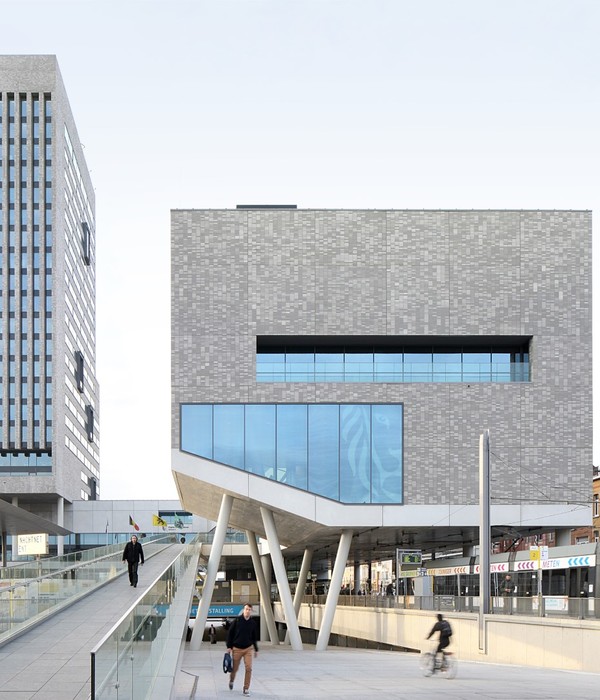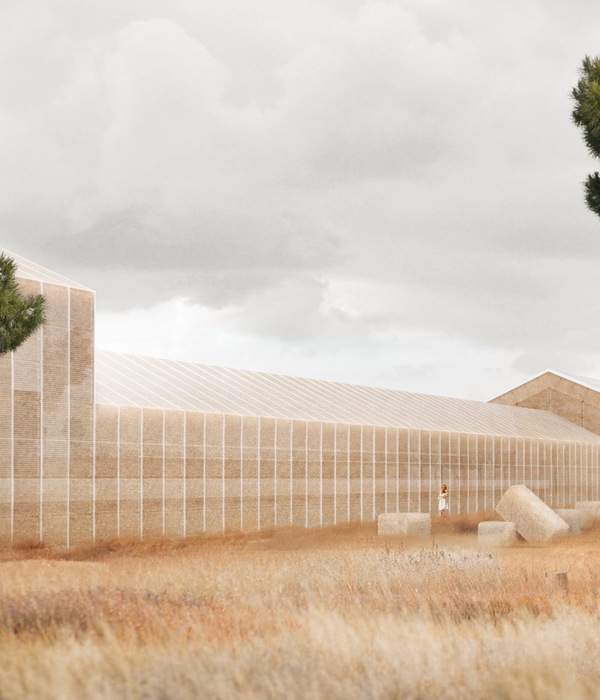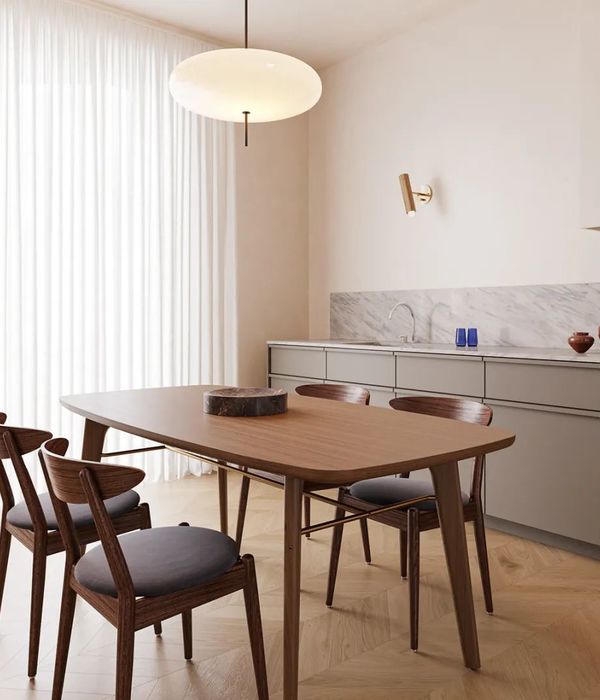It is encircled by mountains, and it has an open mid-view through the frontal road and a far view of the mountain valley that continues to the south. This rural village has only small-scale transformations without a trace of active development activities. This project started with the philosophical question of what kind of architectural attitude should accompany a place located amid a natural topographical flow.
We thoroughly explored the spatialization of the imagery rest that nature can provide. By burying the living space underground, we aimed to convey to the guests the energy of the earth that can be felt in underground architecture. Fully relaxing with a day in nature while cocooned in the comfort of the solid earth facilitates personal healing and inspires the sense of being sheltered by nature.
The name of this architecture means ‘hill for the rest in the earth.’ The architectural design starts with a natural and smooth connection to the ridge's flow, which descends from the mountaintop. We had a belief that a return to the original natural topography would enhance the landscape value of the redefined architecture. This STAY appears to showcase its architectural design while also respectfully blending with nature, concealing its form. This was the architect's intention and effort to establish a neutral and harmonious relationship between nature and architecture instead of determining which is dominant and which is secondary. The ultimate goal was to present a continuous nature flow devoid of any particular focus or emphasis.
The structure was erected first, followed by backfilling with soil. The already cleared and leveled site became a canvas on which we could create spatial scenarios freely. Upon approaching the site, one encounters a rock-like structure firmly embedded in a downhill mountain valley. The topographic terrain has a narrow opening made by carving through the soil, and the gap is the entrance to an underground resting place. A guest who enters the closed chasm first encounters a semicircular courtyard that contains heaven, earth, and water. It reveals the identity of the place, which aims to achieve sound relaxation in nature. After partaking in a hospitable tea service at the Courtyard Cafe, which also serves as a reception area, guests will climb the semicircular staircase to the hill seen at the beginning. On the hill, guests face a valley descending from the top of the mountain, and they can enjoy a panoramic view of the valley flowing downward when they head to guest rooms. This makes them realize that they are in a series of mountain valleys. The architecture seen from the hill is below the gaze, and guests descend through a narrow opening to access their rooms again. The architect aims for the entire room entry process to facilitate humans' gradual assimilation into nature through a passive shift in mindset.
Each of the six rooms features a distinct courtyard, providing a neutral space that fosters a nonconfrontational connection between the earth's energy and the relaxation space. It provides a means to communicate with the hillside on higher levels via the staircase or an opportunity to indulge in water through the jacuzzi. Guests can fully relax in nature and engage all their senses with the presence of natural elements such as light, wind, sky, and stars. The exposed concrete that surrounds the entire structure is expressed very roughly using patterned formwork to reduce the building's detachment from the environment. With the intention, all the materials comprising STAY, from the stone gabion walls to the meranti plywood for the interior and furniture, as well as the mortar terrazzo floor, demonstrate a commitment to natural and textured finishes.
{{item.text_origin}}

