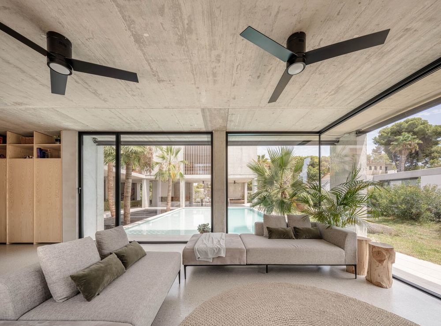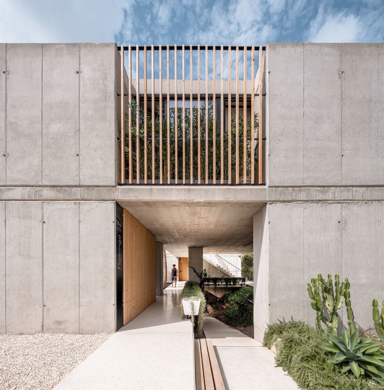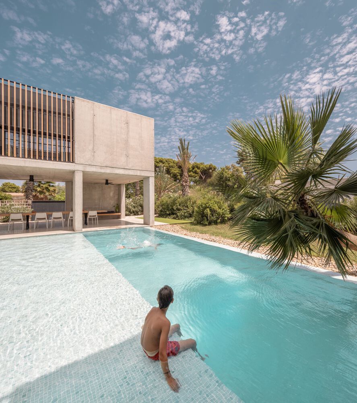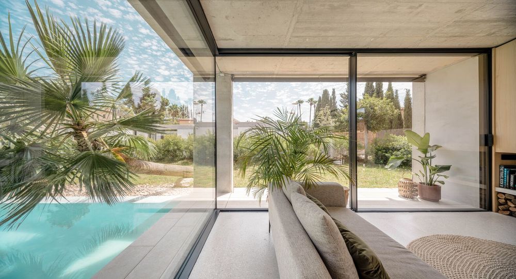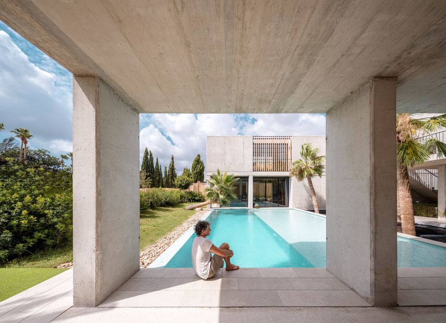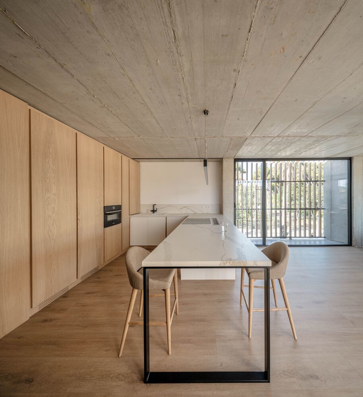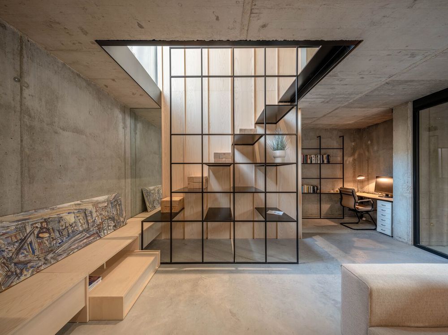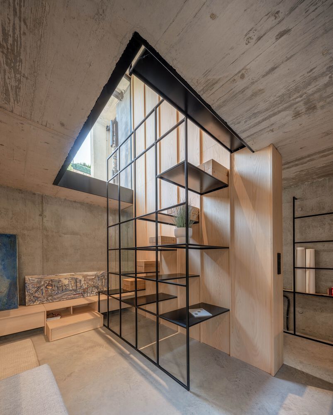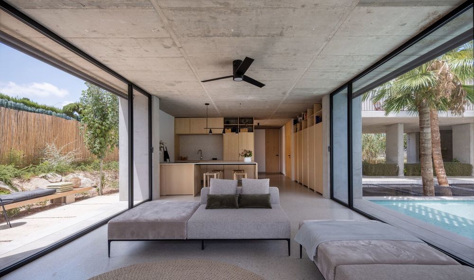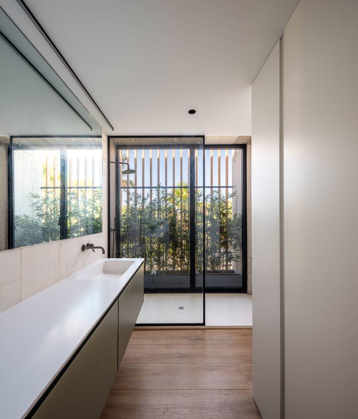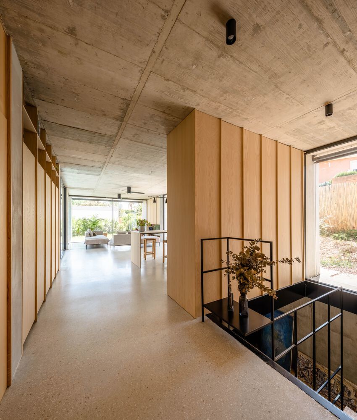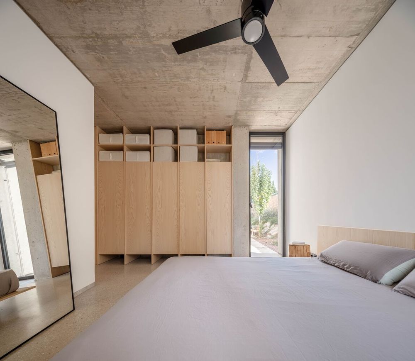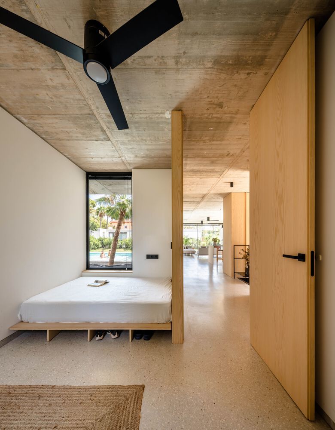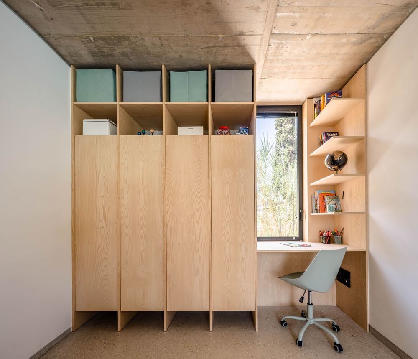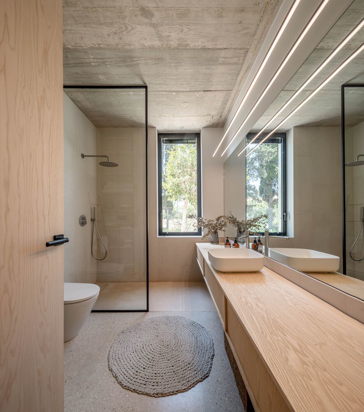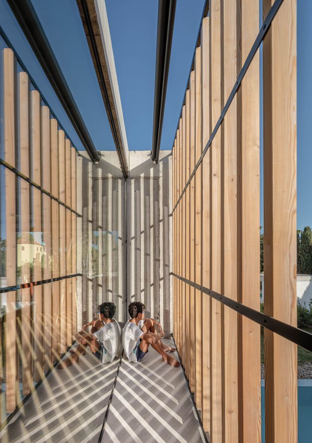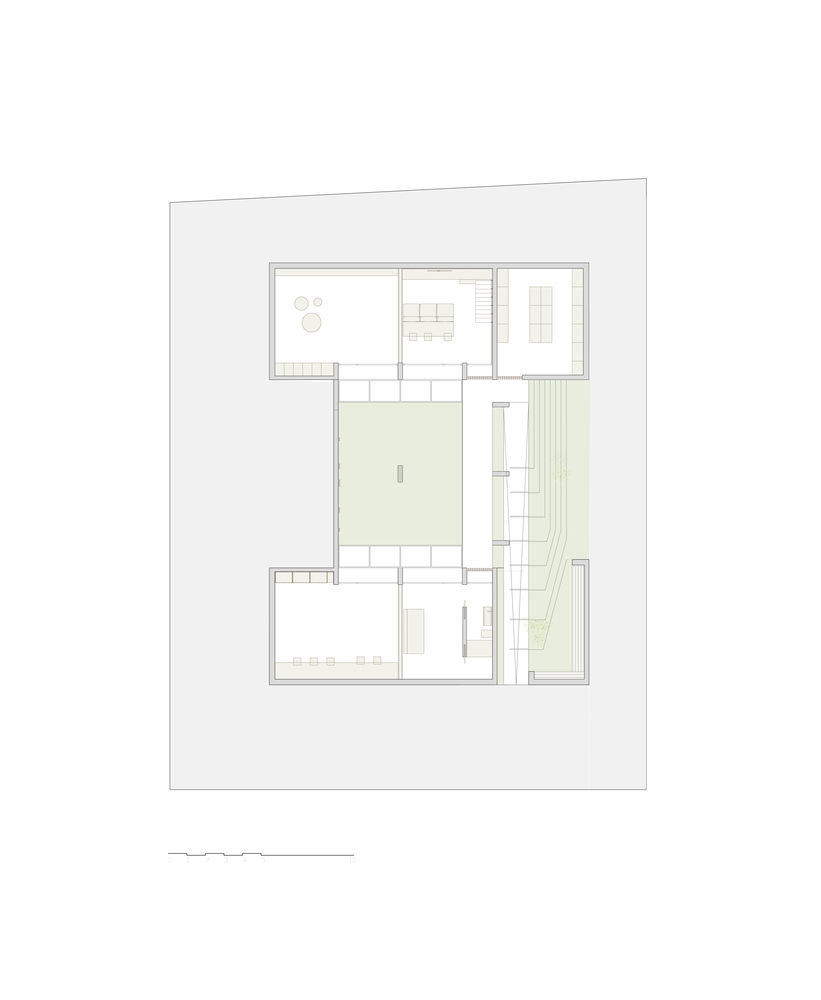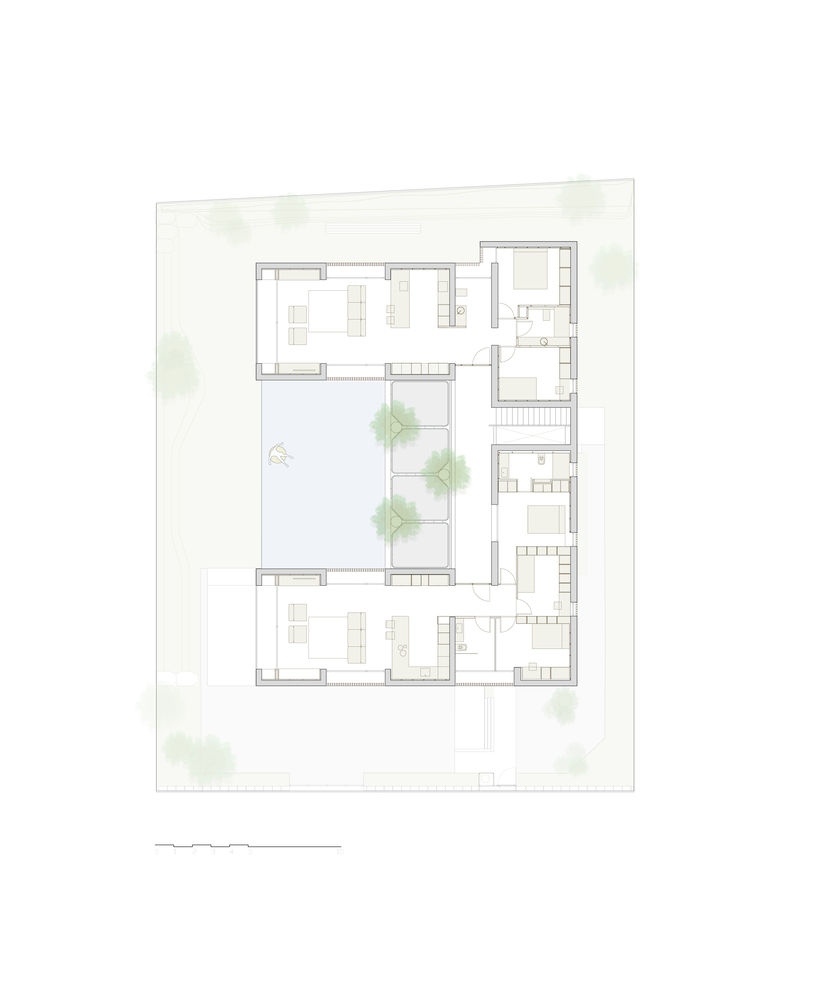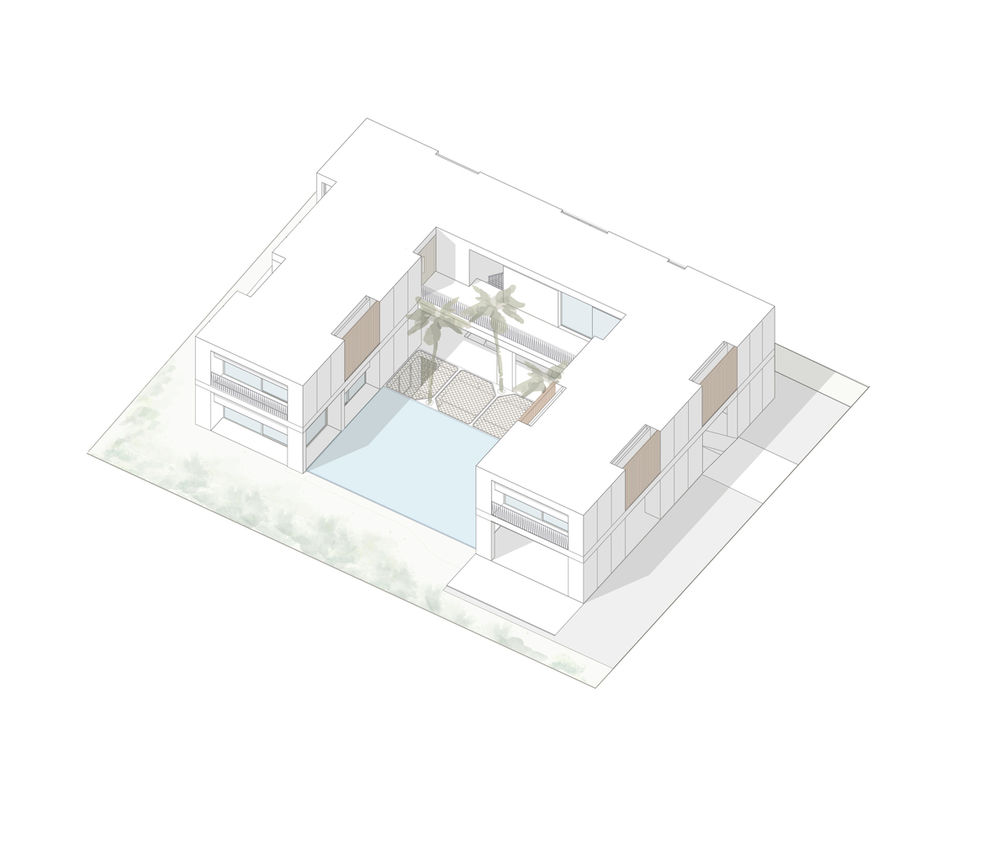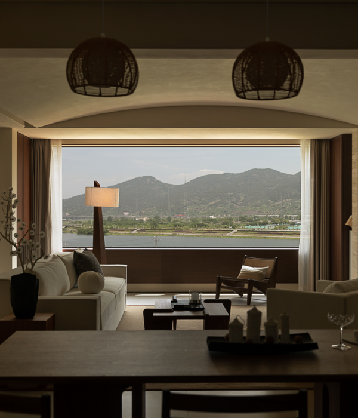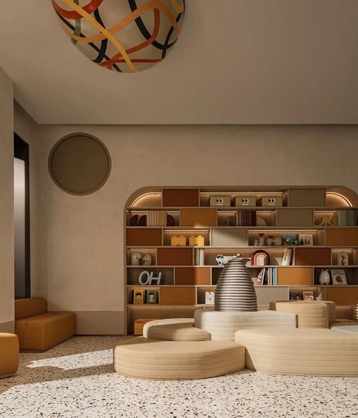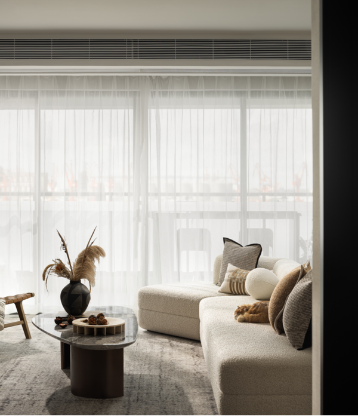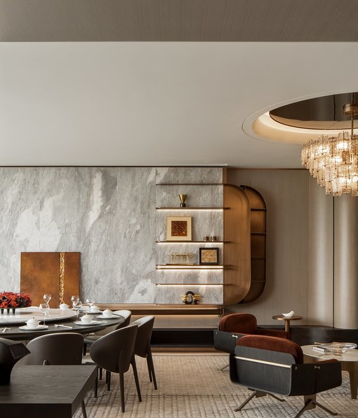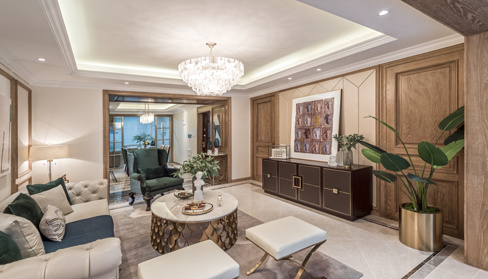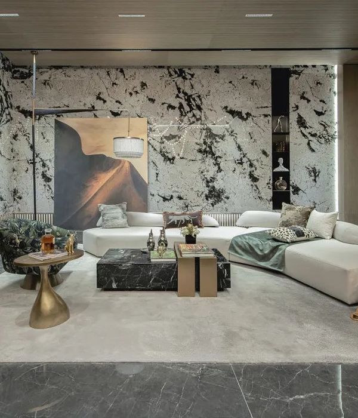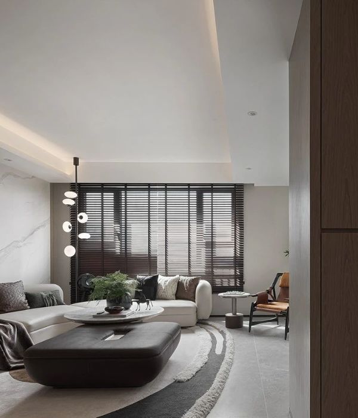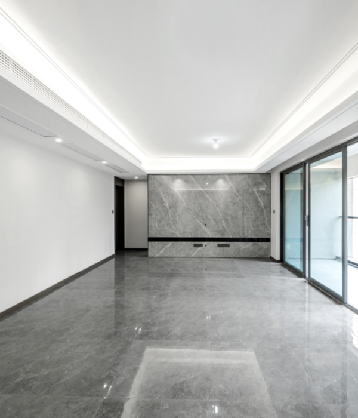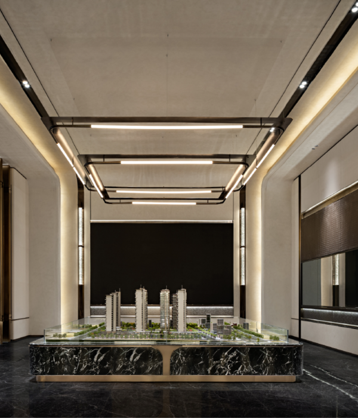共享生活绿意盎然的cohousing住宅
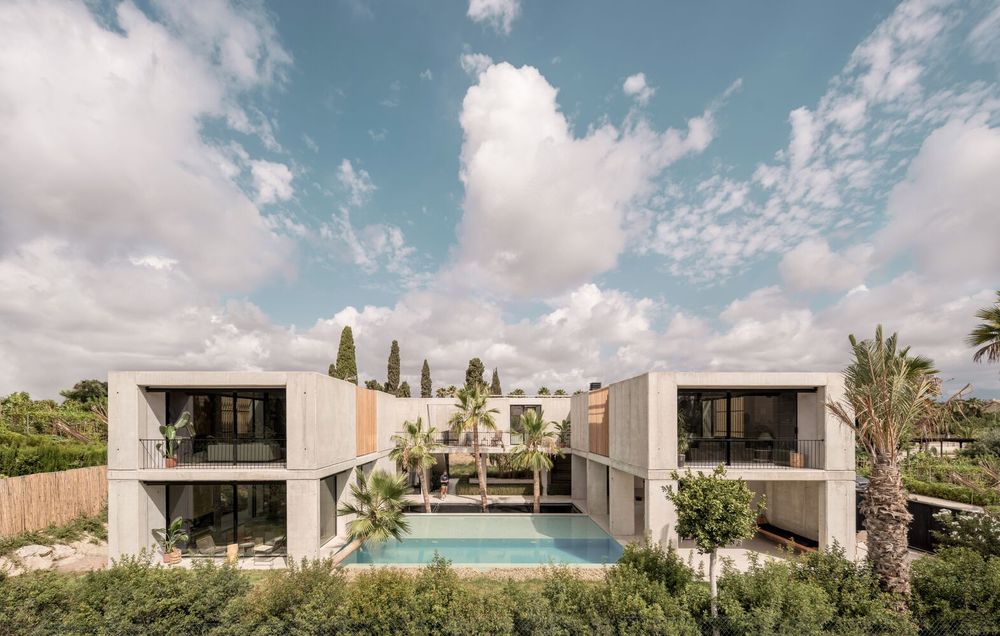
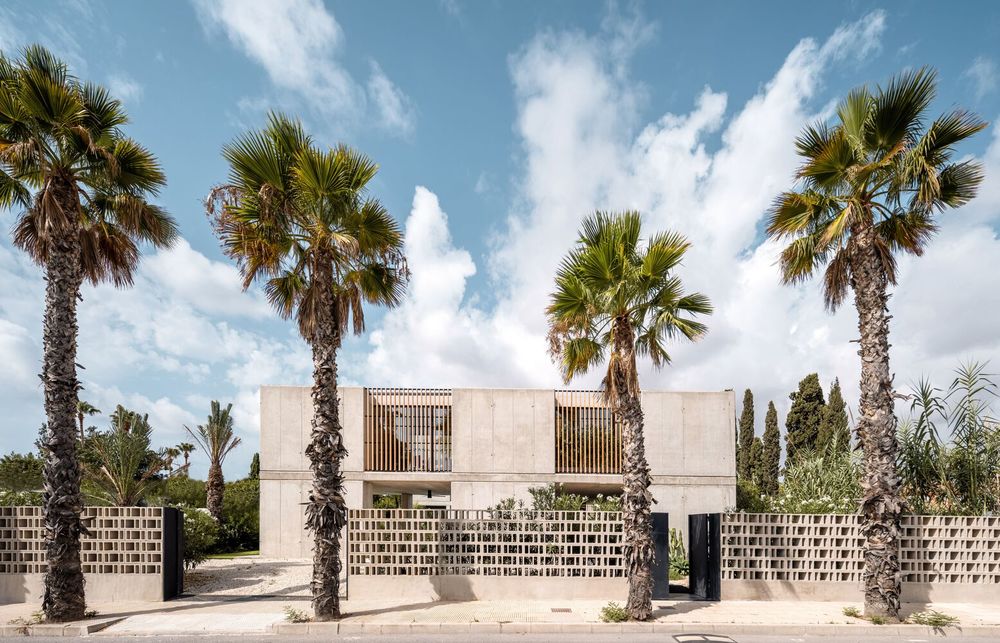
Cohousing arises from the desire of three families to build a collaborative home where they can share the synergies that arise from similar life philosophies. A common understanding of the relationship between private and public spaces, along with the economic and social benefits of sharing these spaces, forms the foundation of this collaborative housing project.

The process begins with selecting a consolidated plot to minimize the impact on natural terrain and proximity to public services (transportation, schools, shops) to reduce reliance on private vehicles. The homes - The configuration of the homes is determined by the limited size of the plot and the desire to maximize green areas and communal spaces.
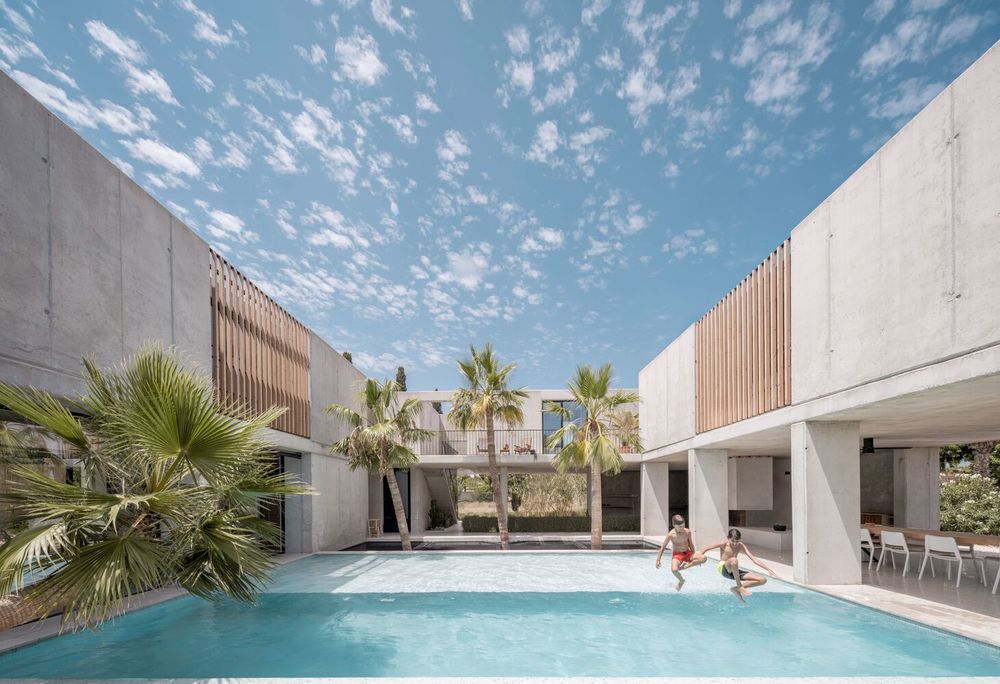
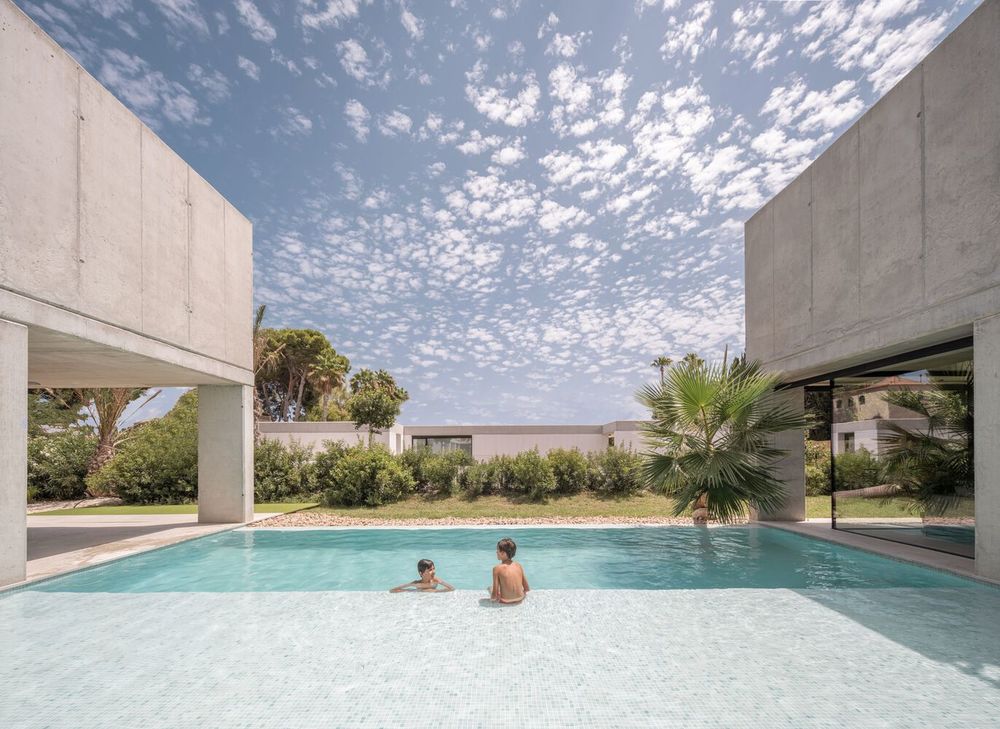
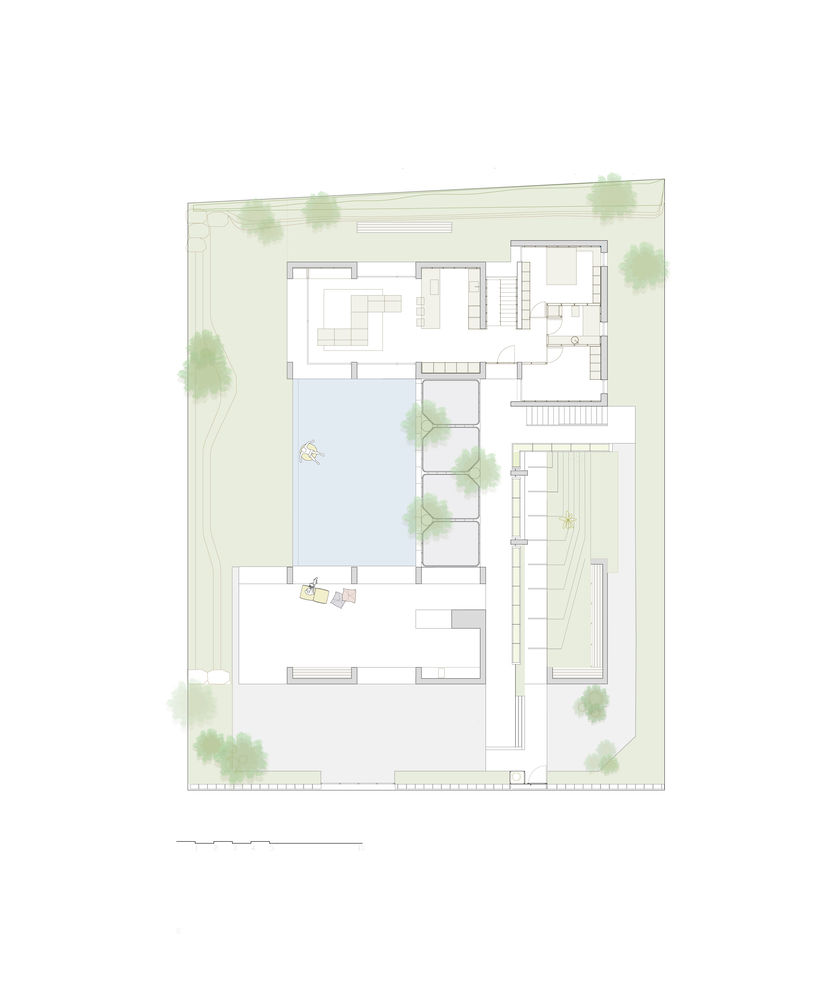
To achieve this, efforts were made to minimize the ground floor's surface area and extend the garden to the basement. The three residences are grouped around a shared connecting space, the patio, creating a sheltered environment. Life revolves around this patio: circulation, communal areas, and a pool. As a result, three spacious yet compact homes are created, incorporating only essential uses. Studies, games, guest rooms, recreation, dining, pool, laundry, and storage are shared functionalities.
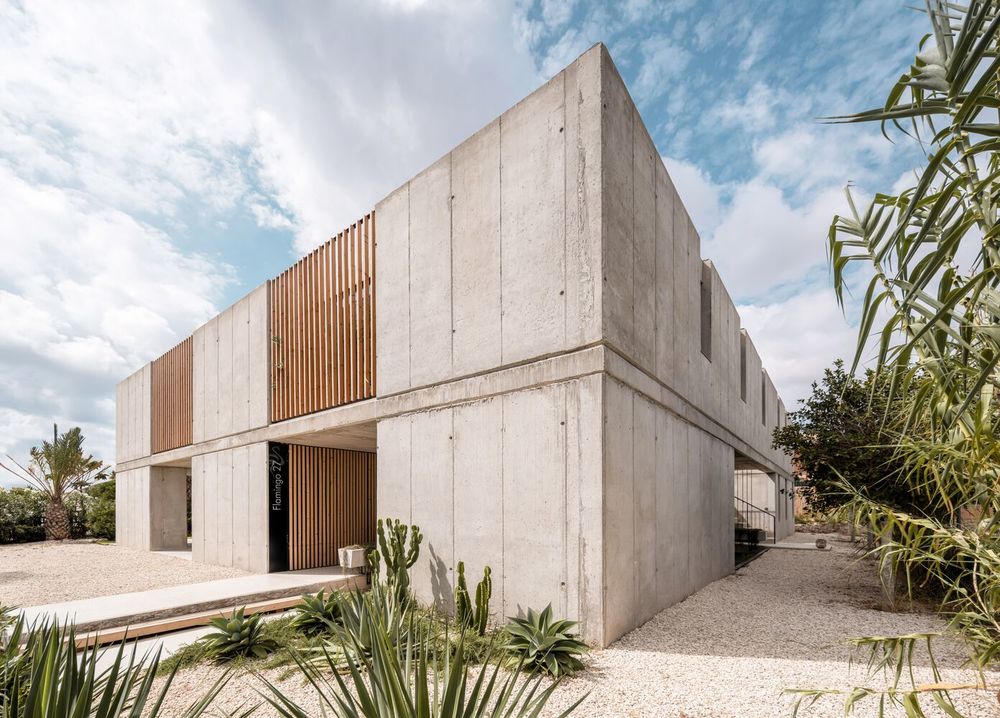
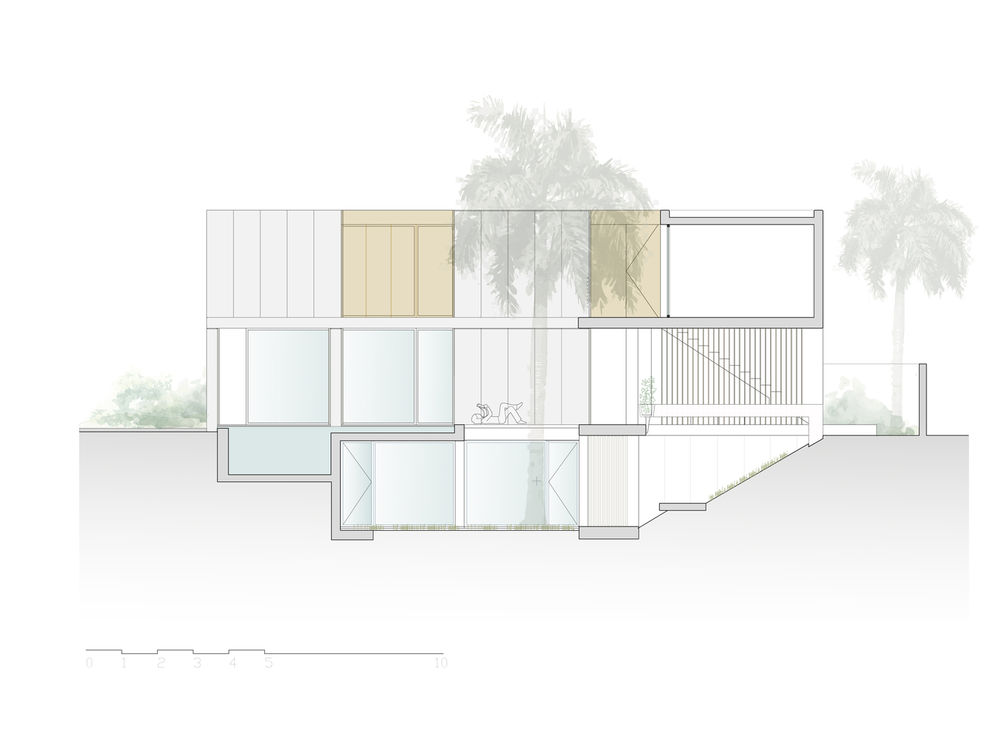
The building takes advantage of the benefits of the Mediterranean climate and operates with minimal energy consumption. Both passive strategies (controlled orientation, thermal inertia, cross and induced ventilation, natural lighting, underground architecture, sealing, exterior vegetation) and active strategies (photovoltaic solar capture, gray water recovery, remote control sun protection) have been considered.
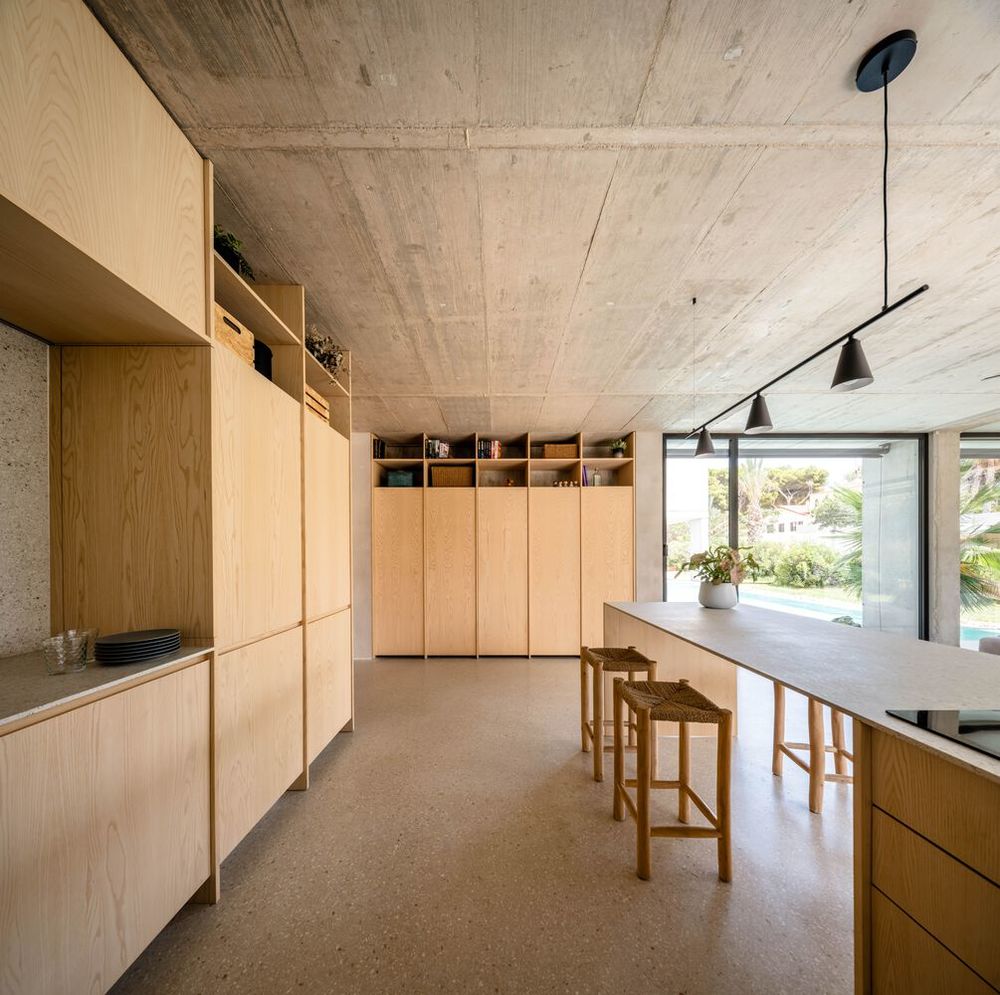

In the design process, substantial emphasis was placed on economic and constructive analysis. Construction systems were proposed and developed to simplify the process by reducing layers: the structure incorporates insulation and serves as flooring, ceiling, and walls. Joineries and furnishings complete the construction, defining the interior space with quality. This construction approach allowed for a considerable reduction in time and costs.
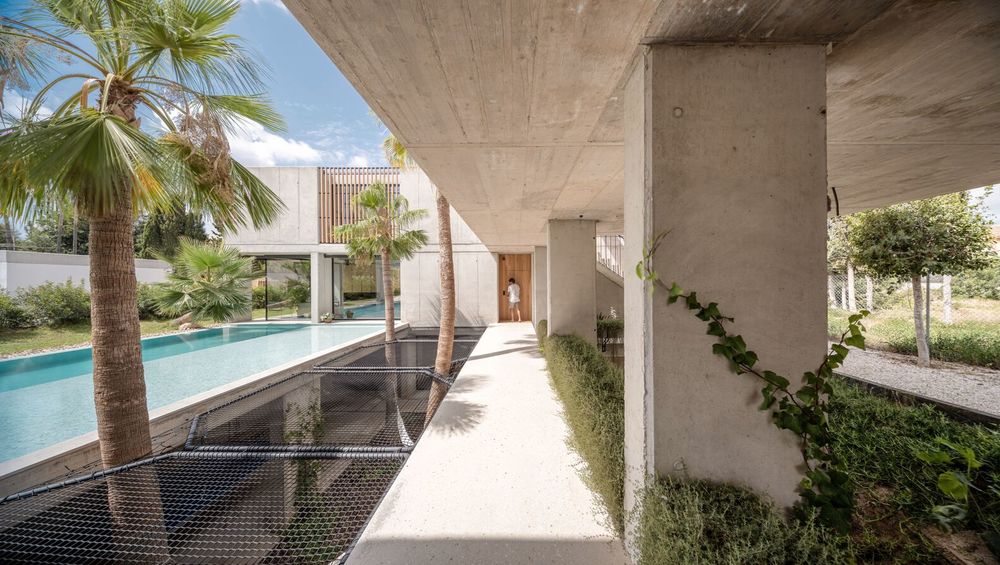
These types of projects carry a certain social responsibility, where high-quality residences coexist with spaces for joint activities, shaped by residents according to their needs. This fosters socialization and cooperation among inhabitants, placing people at the forefront.
