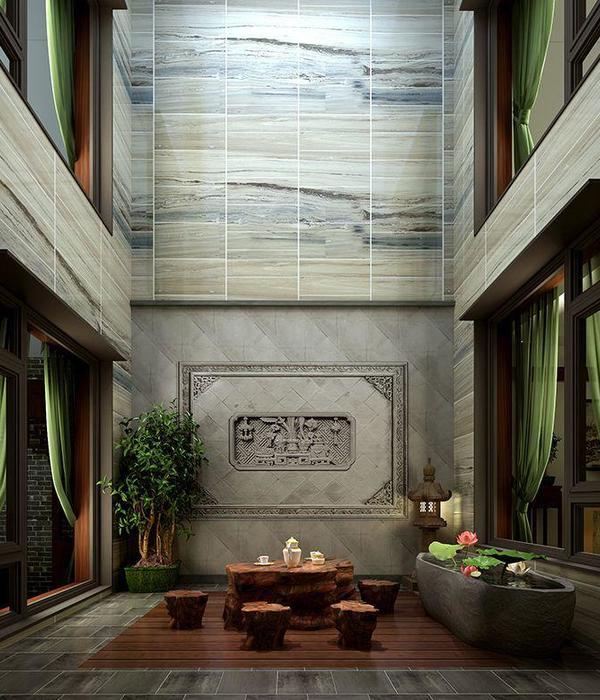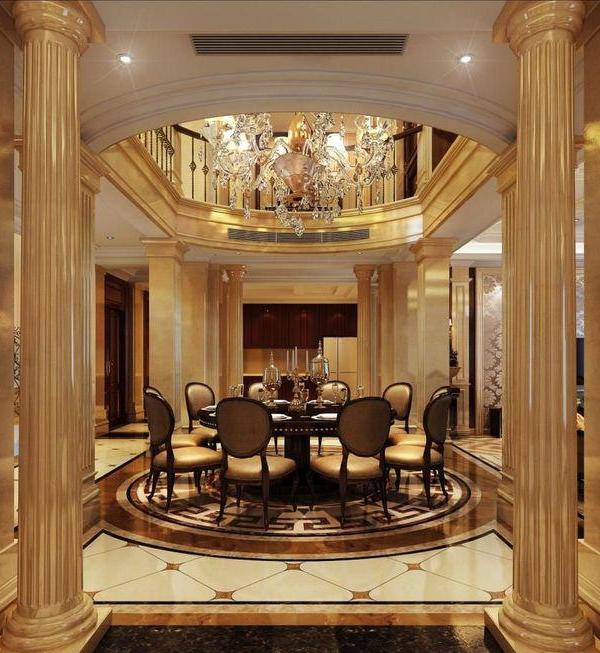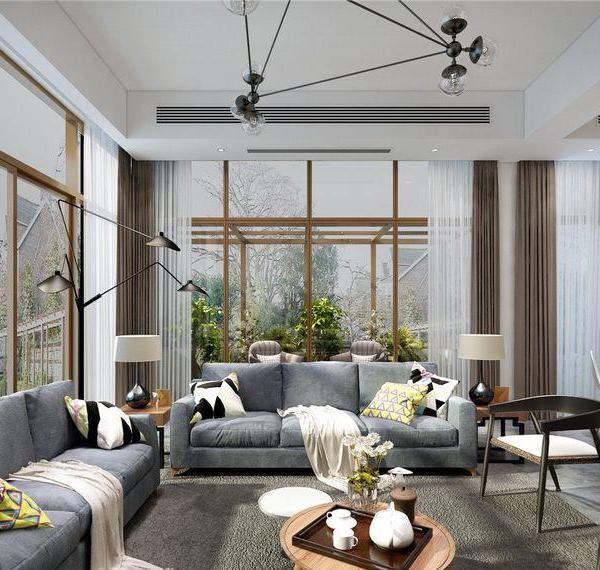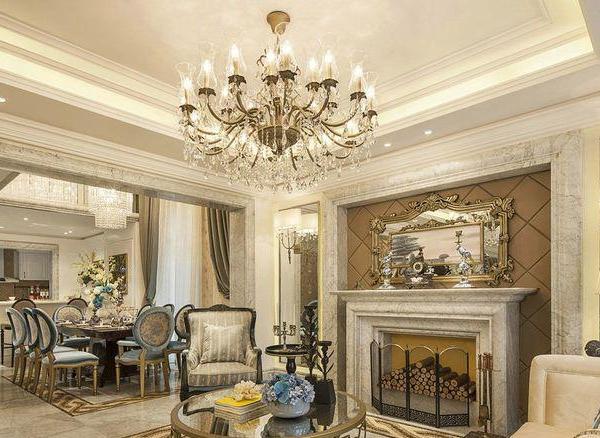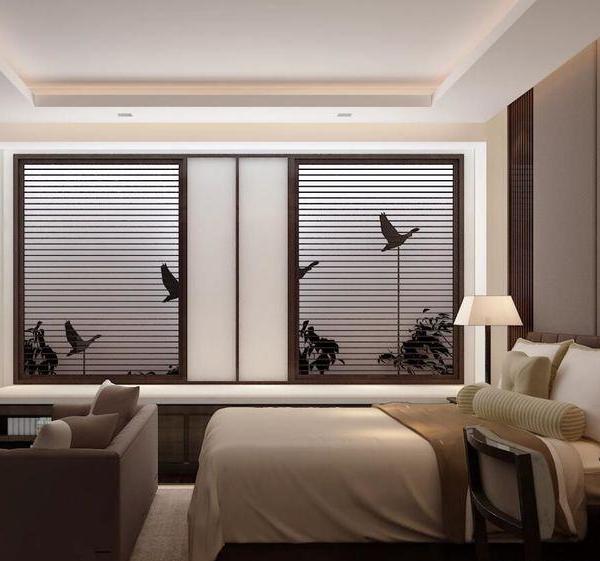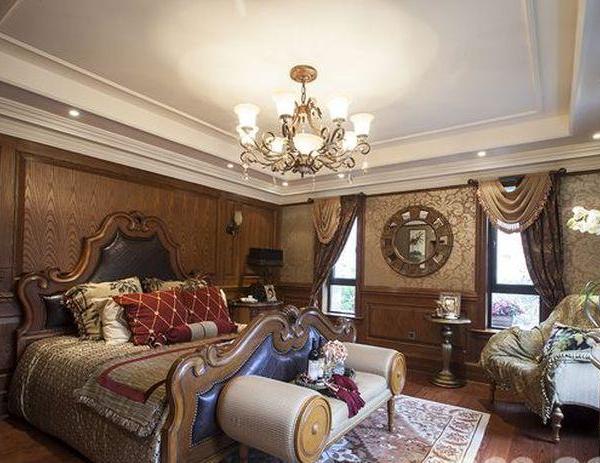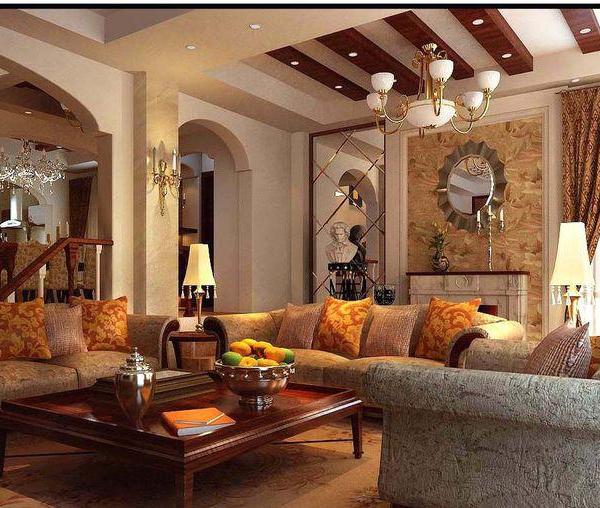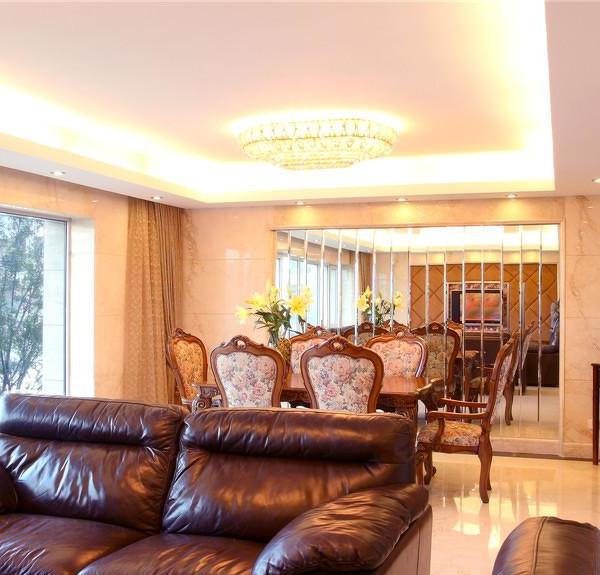非常感谢
davidclovers
将内容授权发行。更多请至:
Appreciation towards davidclovers for providing the following description:
在2011年建筑事务所被委任为浅水湾影湾园
de Ricou
塔楼的翻新工程之设计公司并将其物业演化成旗下尊贵豪宅。
Davidclovers
的设计兼顾了
塔楼既有的建筑特点和历史背景,并于2013年8月完成设计与翻新工作。设计建基于物业标志鸢尾花形的曲线性背景和整个弧形的发展布局。线条明确的石膏构件和柔和色系的橡木木材从地下一楼大堂渗透至每个单位,使整个建筑物的特征全被改造。通过重新规划塔楼的基础设施,修改结构并改造围墙。
神奇地将大楼的空间感扩张。整栋大楼容纳了49个单位和5种新的布局,并充分利用了浅水湾景致上一览无遗的优势。
In 2011, davidclovers was engaged to begin work on The Repulse Bay’s de Ricou tower and asked to develop it as its signature residential property. Completed in August 2013, davidclovers’ design builds upon the existing identity and history of de Ricou. Taking the curvilinearity of the logo, its fleur de lis background, and the arc of the overall development, the identity was transformed into an architectural texture of crisp plaster and warm oak wood which permeates from the ground floor into each apartment. By re-working the tower’s infrastructure, modifying the structure and altering the enclosure, davidclovers has magically dilated the space and perception of the building. Accommodating forty-nine apartments, the five new layouts are designed to harness the sweeping views of Repulse Bay.
▼外墙图片
Photograph of exterior enclosure
设计具有两大特点。其一,设计除了专注于墙身选材外,同时把物料从墙面流畅地过渡至天花和地板。每个空间的顶部再配以系列用机器精准预制的天花板,使各个位置的六个面都列入考虑之中。哑光实木地板跨过门,爬过楼梯并沿墙着环绕着雕塑般的石膏天花,产生不同的形态和动向,把室内的空间和室外的园林紧扣着。
The design is distinct in two key ways. First, not only are the four walls carefully considered, but also taken into consideration are how materials transition from the walls onto the ceiling and floors. Using a series of precise, robotically pre-fabricated ceilings, this produces a robust, six-sided design for each space. Matte wood flooring wraps across doors, through stairs, along walls and ties into sculptural plaster ceilings, producing different formations and orientations; capturing interior and exterior landscapes.
▼从外面看进入口大堂天花板图片
Photograph of Main Lobby ceiling from outside
此外davidclovers
亦采纳了现有的结构厚度作为核心的设计理念。他们巧妙地遮盖着照明和存储空间等设备,使其融入建筑结构中。此独有的设计应用于电梯以及入口大堂。墙壁和天花板微妙地呈现出剥离的效果并显露背后延伸发光的木材。这个效果在入口大堂裹的「天洞」格外明显,发光的木材像是撬开了天花板,卷曲地伸展到大堂去。这些预制的施工方法结合了外墙翻新高性能玻璃大窗架﹑精心挑选过的物料,应用了可持续发展技术,使项目可以锁定取得。
LEED Gold
认证为目标。
▼入口大堂图片
Photograph of Main Lobby
Second, embracing the thickness of the existing structure was central to davidclovers’ design concept. It enabled them to ingeniously camouflage and integrate elements such as lighting and storage into the fabric of the architecture. The lift lobbies and entry lobby employ this design strategy in exotic ways. Walls and ceilings delicately peel away and reveal illuminated wood beyond. The “oculus” in the main lobby takes this to an extreme where it appears as if luminous wood emanating from the ceiling is prying open and twisting the lobby at large.
These prefabricated construction methods combined with the exterior wall renovation (using large panes of high performance glass) and a careful selection of materials, produce and ensemble of sustainable techniques. The project has targeted LEED Gold certification.
▼入口大堂天花板图片
Photograph of Main Lobby ceiling
(左)酒店式住宅单位图片(中)垂直开口图片(右)垂直开口图片
▼(left)Photograph of Serviced-apartment kitchen (mid) Photograph of vertical openings (right) Photograph of vertical openings
▼不附设家具的三房公寓客厅图片
Photograph of the 3 bdrm Unfurnished apartments living room
▼不附设家具的三房公寓客厅图片
Photograph of 3 bdrm Unfurnished living room
▼不附设家具的四房公寓客厅及饭厅图片
Photograph of 4 bdrm Unfurnished living and dining room
酒店式两房住宅公寓客厅图片
Photograph of the 2 bdrm Serviced-apartment living room
酒店式两房住宅公寓主人房图片
Photograph of the 2 bdrm Serviced-apartment master bedroom
▼(左)不附设家具的四房公寓日光室图片(中)三房单位悬挂式楼梯 (右)不附设家具的四房公寓主厕
(left) Photograph of the 4 bdrm Unfurnished sun room(mid) Photograph of the 3 bdrm interior cantilever stairs(right) Photograph of 4 bdrm Unfurnished master bathroom
两层高的信箱室图片
Photograph of double-height mail room
▼双层高的信箱室图片
Photograph of double-height mail room
▼入口电梯大堂图片
Photograph of the Main Lift Lobby
▼典型电梯大堂图片
Photograph of Typical Lift Lobby
▼电梯图片
Photograph of the Lift
▼停车场入口图片
Photograph of Car Park entrance
▼模型,原型制作和施工图片
Models, prototypes and construction photographs
除了de Ricou
大楼外
还设计了一系列项目,把沿着影湾园四栋大楼平台延伸的共用空间紧密联系起来。项目包括一个室外游泳池及更衣间,儿童游乐场,入口大堂,停车场大堂,咖啡厅,穿梭巴士站,保安亭和整个物业的各种指示图像。有关项目的出版资料承索提供。
In addition to the de Ricou tower, davidclovers has designed a series of projects that tie together the common areas along the podium of the four towers at The Repulse Bay. These include an Outdoor Pool with Changing Rooms, a Children’s Play Area, Entry Lobbies, Carpark Lobbies, a Café, a Shuttle Stop, a Security Booth and various signage elements throughout the property. Material is available for publication upon request.
承包商
浅水湾有限公司
香港上海大酒店有限公司分部
地址
香港浅水湾路
109
号影湾园
类型一栋37层,包括49
个单位的公寓
/酒店式公寓建筑设计
室内装潢设计
状态:2013年8
月 全部竣工
Client: The Repulse Bay – a wholly owned subsidiary of Hongkong and Shanghai Hotels, Limited
Location: Repulse Bay, Hong Kong
Type: 37 Story, 49 Unit Apartment/Serviced Apartment tower
Architectural Design + Interior Design
Status: Completed August 2013
Design Team:David Erdman, Clover Lee, Jason Dembski, Amanda Chin, Camille Gaven, Rathi Subramanian, Spencer Mak, Brian Lee, Adam Fingrut, Damien Hannigan, Kammy Leung, Steven Ma, Phoebe Kung, JT Bachman, Marcin Mejsak, Jody Luk, Eveline Lam, Ronald Tang, Ziyin Zhou, Sabrina Leung, Natalie Lui
▼DE RICOU
大楼现有布局与全新布局比较
Comparison of previous and new unit configurations
左) DE RICOU
大楼各个天花板构造的创造
右上
不附设家具的三房公寓客厅三向投影图
右下0
不附设家具的三房公寓客厅三向投影图
(left) Different types of ceiling interventions (right up) Axonometrical view of the 3 bdrm Unfurnished apartment ( right down) Axonometrical view of the 3 bdrm Unfurnished apartment
▼不附设家具的四房公寓客厅三向投影图
Axonometrical view of the 4 bdrm Unfurnished apartment
▼典型上层楼面布局图
2楼至32楼
Typical Upper Floor Layout Plan
▼典型下层楼面布局图1楼至31楼
Typical Lower Floor Layout Plan
MORE: davidclovers
,更多请至:
{{item.text_origin}}

