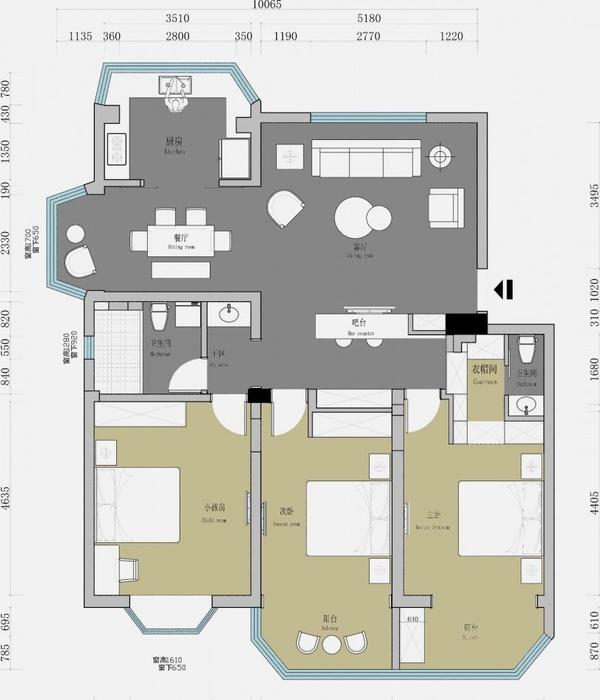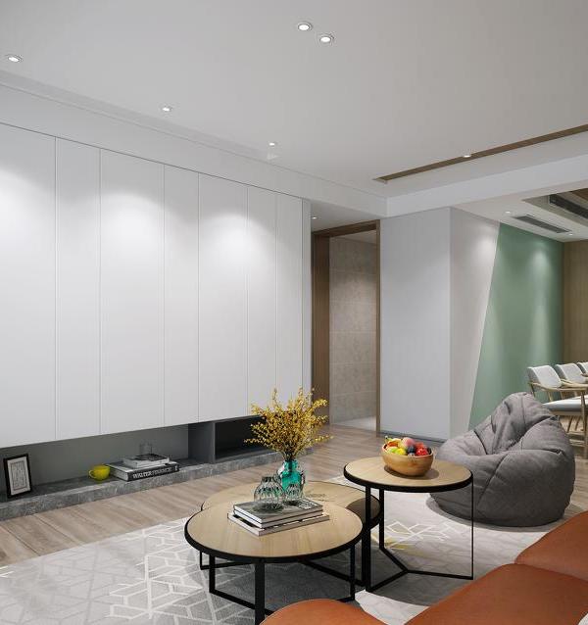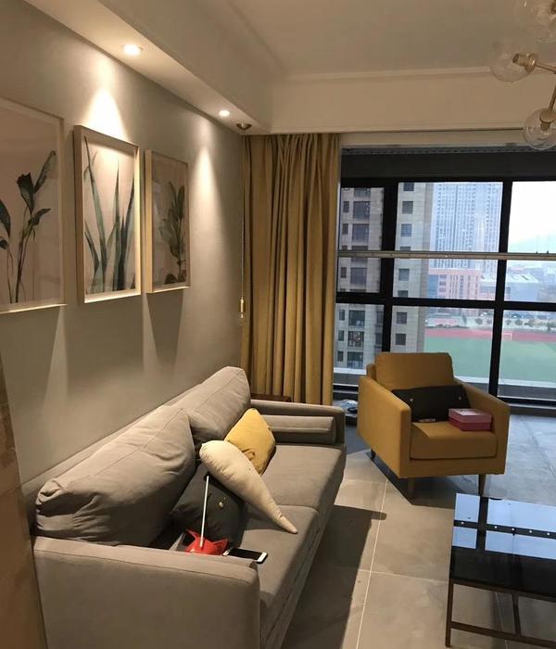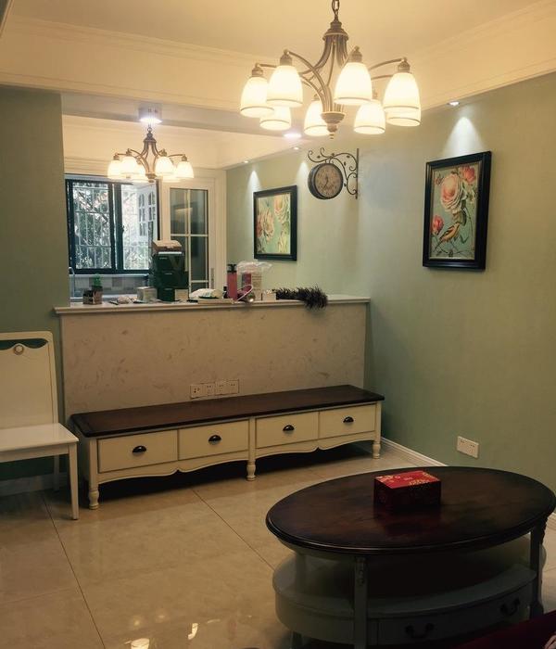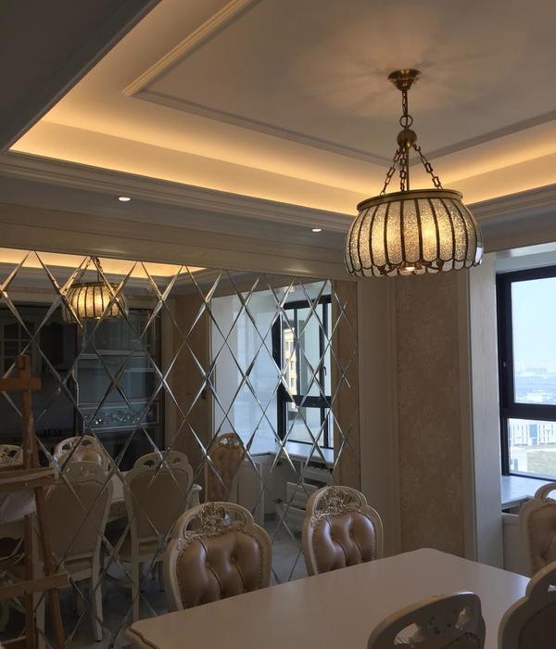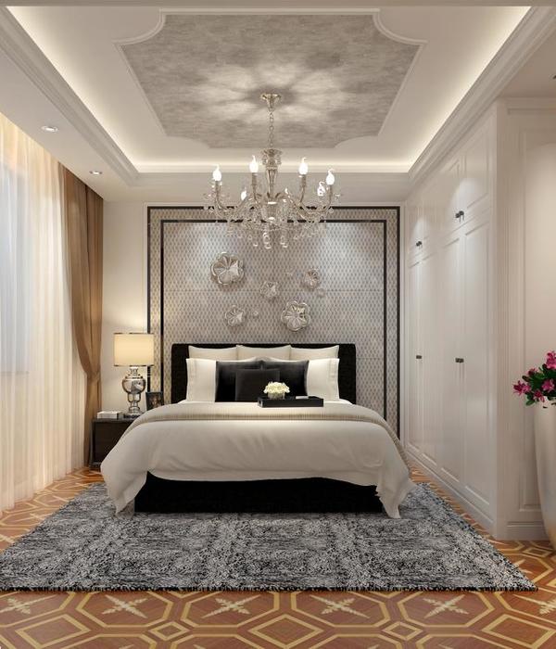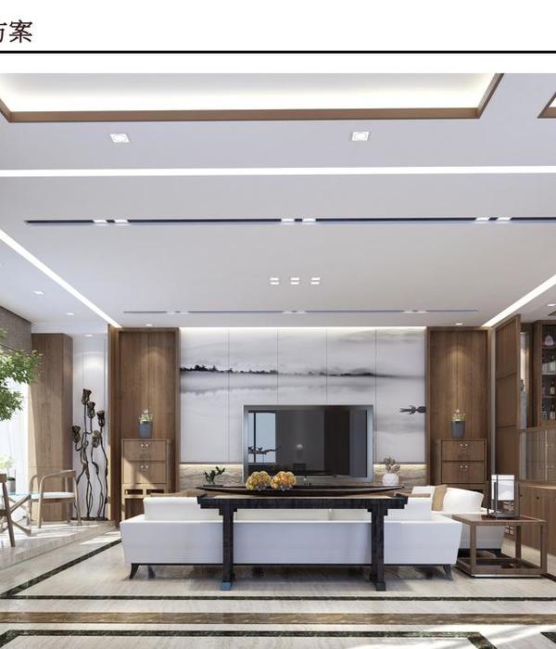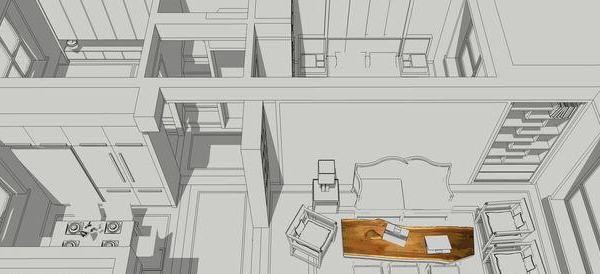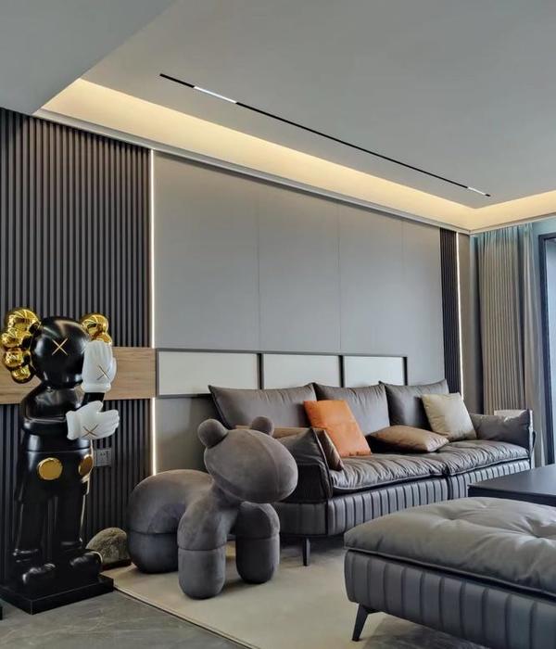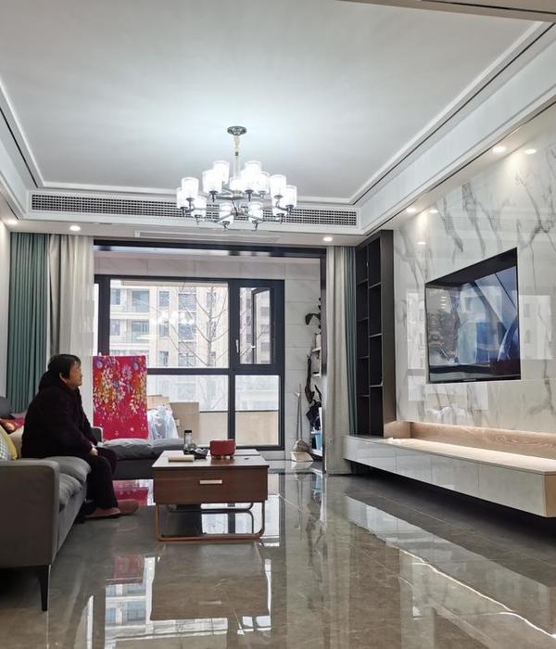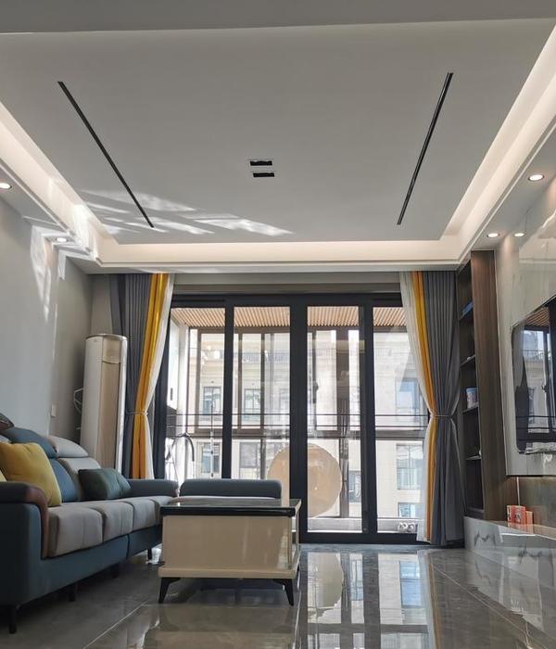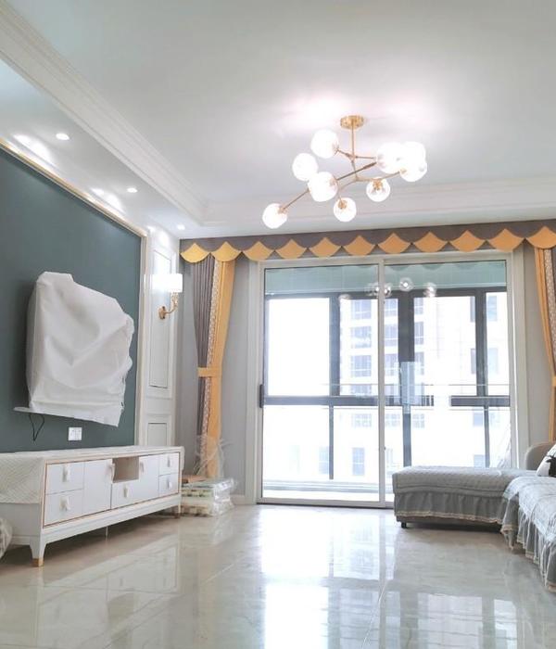On the third floor of an apartment complex on Calle Valencia, situated on the left side of the city plan conceived by Ildefonso Cerdá, in Barcelona, there is an apartment that was built in 1980 and has apparently undergone several changes in the last 36 years. Small spaces, cramped with balconies turned into sun rooms; dark, sad spaces, a dynamic experience transformed into a living space, amorphous... probably a consequence of the high cost per square meter and the programmatic needs of previous owners.
We wanted to return the apartment to its former dynamics and transport the cosmopolitanism of the city into the private experience of its current owners, keeping the apartment as a refuge within the city... we wanted to recover the balcony and the dynamics of a manzana inner courtyard, and permit the light of Barcelona to illuminate every corner. We enter into a large open living space where the social areas are located. The sleeping quarters are hidden behind a covert door that can only be seen from the balcony onto which the rooms open.
The suite that runs along one side of the apartment does not escape the rule, and it’s also an open space that can be closed through sliding doors. A mirrored wall leads to the bathroom where there is a mirror that reflects the typical manzana inner courtyard, not allowing us, at any moment, to forget the city we live in! The use of few materials and a chromatic unit make this apartment a quiet and peaceful space, like a clean slate, ready to embrace new experiences and memories!
{{item.text_origin}}

