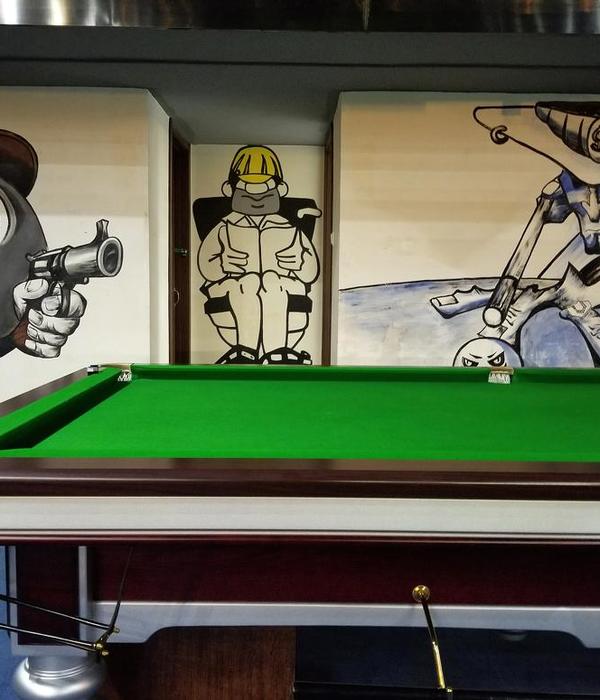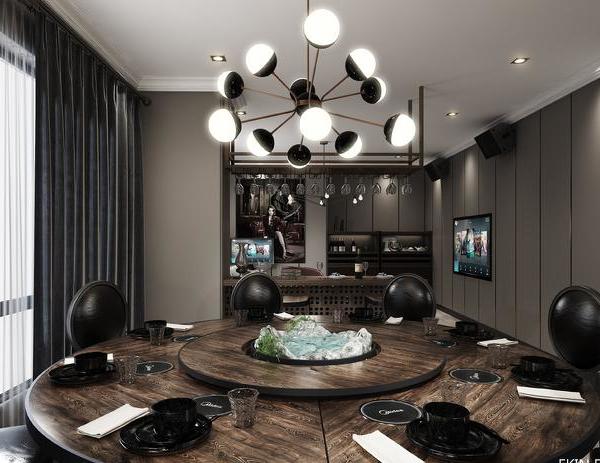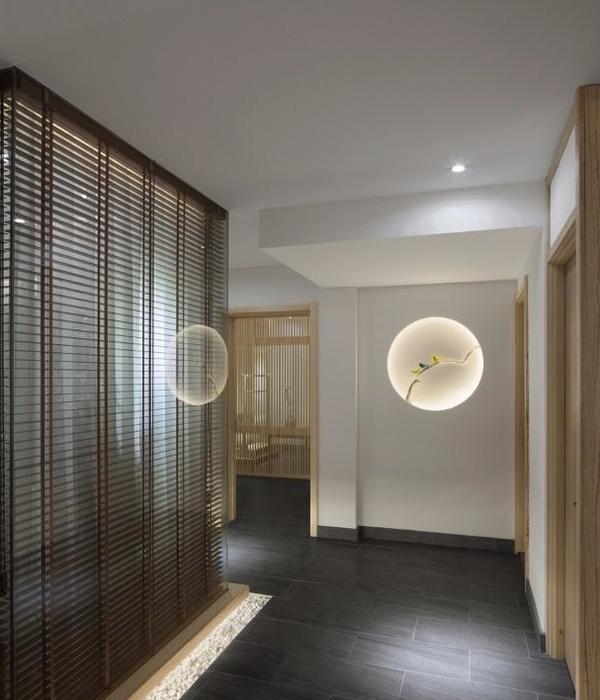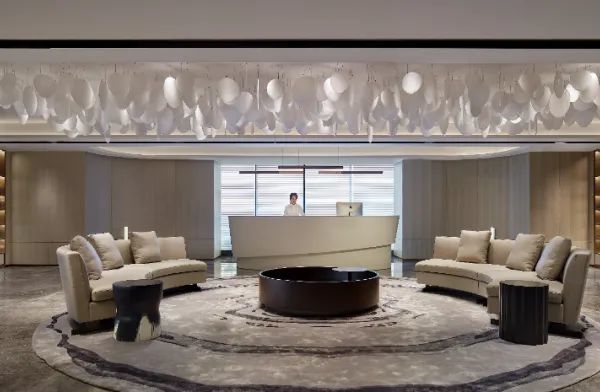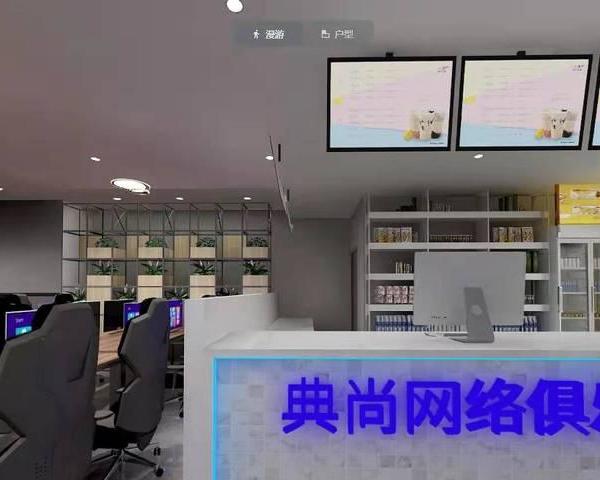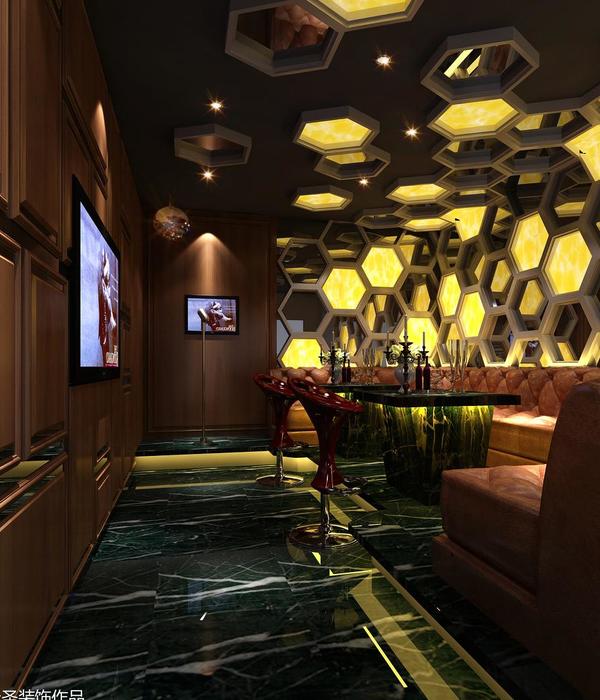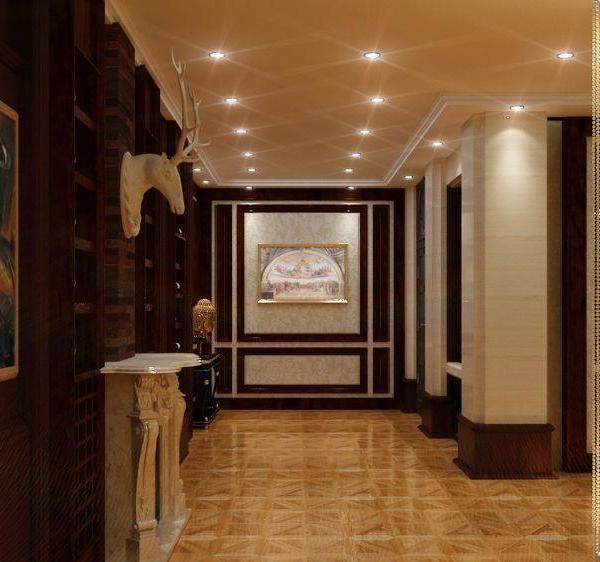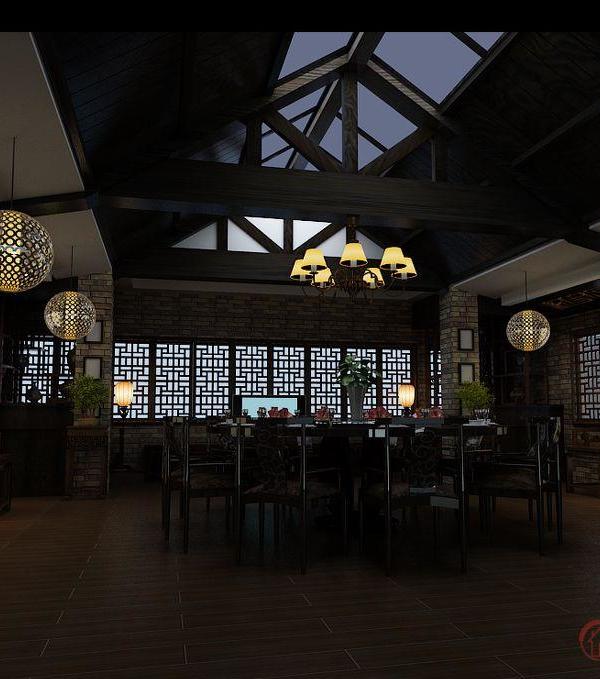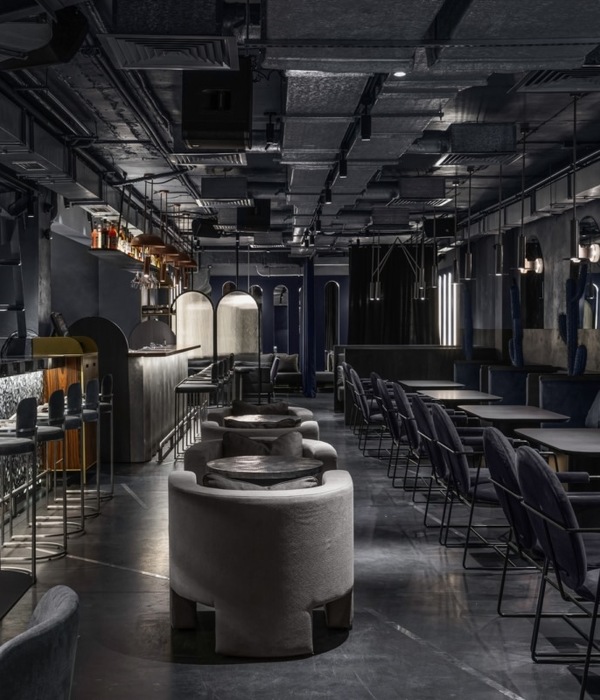- 项目名称:一工元
- 业主:上海奈尔宝企业管理有限公司NEOBIO
- 地点:北京朝阳北路101号朝阳大悦城6-7层
- 摄影:田方方
"An Atlas of Superpower"
叙述 |Narrative
这是一个对家庭友好的运动空间,专注于通过游戏来培养身体运动的意识和发展。我们把它当作一个“超能力图谱”,是我们周围的世界中观察到超能力的集合。waa受委托设计一系列的超级玩法运动空间“一工元”。我们认为要收集家庭各年龄段成员发展的超级力量,而每一个运动中心代表其中一种超级力量。
场地的设计概念围绕着一个虚构的神秘岛展开,在这个岛上特定地点的特殊超级有机体具有超能力。在这个系列的第一期中,我们选择了干旱的土地,观察到植物具有能够克服极端气候的“超能力”。仙人掌可以在极端干旱的环境中存储水分,它们坚固的根系和针状的叶子为自身提供了保护。我们在场馆内模拟了三种具有代表性的仙人掌植物:仙人掌(Carnegiea)、仙人球(Echinocactus)和仙人掌立柱(Opuntia)。
A sports centre for the family focuses on Body Movement awareness and development, through play. The BE1ST an “Atlas of Superpower” is a collection of special qualities we can observe in the world around us. waa was commissioned to design a series of family centre’s focusing on sports activity. We believe to collect superpowers of All age family members development, each BE1ST will represent one of these superpowers. The concept focus’s around a fictitious mythical island which situates specific locations these special super organisms embodying superpowers. In this first edition of the series we selected arid land observing plants with ‘superpowers’ to overcome extreme climates. Cacti can survive in extremely arid environments by storing water in their stems, and their robust root systems and needle-like leaves provide protection. We have simulated three representative cactus plants within the venue: saguaro (Carnegiea), Golden Barrel (Echinocactus) and Prickly pears (Opuntia).
△ 项目概念
△摄影:田方方
The Making of Superpower1.0
项目总体描述
General description of program
主要的功能由运动设施和家庭共同参与的活动所组成。活动内容包括各类运动课程和虚拟现实的团体游戏,以及高空协调障碍等传统游戏,配以饮品和休息空间,目的是让家庭中各年龄段成员都有运动释放能量的场所。
The program consisted of sports and family participating activities for shared learning. Activities include Yoga and exercise classes, VR and AR group games along with high altitude co-ordination obstacles along with more traditional games, supplemented with Food and beverage and resting spaces.
△ 摄影:田方方
△ 摄影:田方方
△ 摄影:田方方
游戏/建筑交叉点的位置
Location of play/architecture cross over
我们在设计中试图寻找建筑装置和运动玩乐设备之间的平衡。我们认为要使空间更富有趣味性和娱乐性,必须为这两个元素提供融合的机会,而不是单纯的装饰既有设备。在这个场所里,因为尺度受限,我们选择了两个主要的运动场景,一个是以爬和拉伸为主,一个是以钻和探为主。
The project highlights the balance between architecture and Toy Integration. waa believes that any space to be considered playful, An opportunity is required to be arranged for these two elements to be integrated. Each site will present new opportunities, emphasis was on vertical circulation and the integration in this particular case are two selected games where a hooped frame and barrel tower.
△摄影:田方方
△摄影:田方方
设计重点 |
Design Emphasis
我们通过四个主要设计元素将建筑装置和运动设备整合构建一个探索空间。
a) 仙人球:利用七个球形形体之间的相互关系,我们将室内改造成一个大型的探索工具,让家庭成员锻炼攀爬和爬行的能力。桶形球体内部的结构排列形式是一种投射到球体表面上的网络状结构。在需要的地方,额外的独立柱被用来支撑内部游戏,同时也可以探索桶的周边,所以探索的过程也形成了额外的活动。
a) Barrel Cactus:Using the interconnected relationship between seven spherical forms, we have transformed the interior into a large exploration tool, allowing children to exercise their climbing and crawling abilities. The barrel spheres are a network projected into a sphere. Additional freestanding column supports where needed to support the internal game. This Children can also explore the perimeter of the barrel so process of encasing also formed an additional activity.
Barrel Cactus仙人球,摄影:田方方
Barrel Cactus仙人球分析图
b) 仙人掌:我们优化了仙人掌的结构形态,并参考了细胞结构中发现的空间关系。利用直径为4.14米和3.1米的28个圆环,构建两个对称的空间结构,每个环都以径向方式排列。采用预制的钢管段构建框架,通过焊接固定并覆盖缓冲材料,每个环分为12个段。在这个环形框架上,我们加入了水平攀爬网、滑梯、高空训练元素和装饰性照明。它作为空间内的主要框架,支撑和定位主要的垂直游戏设施。
b) Hoop Cactus:We have optimized the structural morphology of the cactus and referenced the spatial relationships found in cellular structures. Using 28 circular rings with diameters of 4.14 meters and 3.1 meters, we have constructed two symmetrical spatial structures each arranged in a radial manner. Constructed with prefabricated steel tube sections, the frame is welded into place and clad with cushioning, with each loop split into 12 segments. On this Loop framework, we have incorporated horizontal climbing nets, slides, high-altitude training elements, and decorative lighting. It serves as the primary framework within the space, supporting and positioning the main vertical play facilities.
Hoop Cactus仙人掌,摄影:田方方
Hoop Cactus仙人掌分析图
c) 仙人掌立柱:利用仙人掌立柱的垂直形态,将其作为家具元素均匀分布在整个空间中。软垫模块从家具中凸起,并被用作设计工具,以支持直观的游戏功能,包括攀爬点、摇摆的臂膀和台阶,或更高的观察点。作为规划工具,仙人掌立柱可以用来划分不同区域之间的元素,作为视觉导航系统,并通过单一模块化元素实施了功能照明的固定装置。
c) Saguaro:Furniture elements utilizing the vertical form of the Saguaro cactus, have evenly distributed them throughout the space. The cushioned module is elevated from furniture and utilized as a design devise to enable support for intuitive play functions including climbing points, swinging arms and steps or a higher vantage points. As a planning tool the Sagaro can be used to divide elements between different areas, as a Visual way finding systems and can provide fixings for functional lighting have all been implemented through the singular modular element.
Saguaro仙人掌立柱,摄影:田方方
Saguaro仙人掌立柱分析图
d) 沙丘地形:整个场馆地板的地形设计成沙丘的形状。我们使用梯形标准块,尺寸为450x450mm,来抽象沙丘的形态。通过在三个维度上堆叠和排列这些标准模块,地面被转化成一个基本的物理障碍训练区域。结合不同形态的仙人掌形成的中空和凸起区域,创造出一个完整的运动场馆。
d) Terrain:The overall terrain of the venue’s floor is designed to resemble sand dunes. We have abstracted the form of the dunes using trapezoidal standard blocks measuring 450x450 millimeters. By stacking and arranging these standard modules in three dimensions, the ground has been transformed into a basic physical obstacle training area. Combined with the hollow and elevated areas formed by cacti of different forms, a complete sports venue is created.
Terrain沙丘地形,摄影:田方方
Terrain沙丘地形分析图
结语 |Wrap up
我们尝试通过研究家庭各成员对运动最本质的需求提炼出几个基础身体机能需求,比如:爬、钻、跳、拉等,以此作为研发和设计拓展的核心。用建筑构件与空间装置的手法,来解决这些运动机能的需求,研发出既满足机能需求,又具有建筑构件语汇的体系,而不是装饰现成的设备设施。最终所获得的是独一无二的场景。在这里,运动回归本能需求,在空间任意角落中都可以进行身体的训练,而不是通过一个又一个器械设备,我们希望玩耍、运动可以回归本质,家庭活动可以成就身体的和感官的本能体验。
The design highlights the balance maintained between architecture and toy integration in a family oriented sports environment. Both Climbing Armatures and topographical floor are adapted to fuse the performance of play in their form. Elevating the traditionally accepted strategy of segregated zones arranged in plug-in planning manor, to an ambition to synthesize structural systems to respond to play programs. The integration of play equipment which is not solely visually aligned into the language but also is functionally embedded within Play Apparatus can be achieved through qualities relating to scale, responding to site specific opportunities, and embedding key circulation. Will we believe will enhance the enjoyment for the family and enhance enjoyment.
Barrel Cactus仙人球,摄影:田方方
Hoop Cactus仙人掌,摄影:田方方
Saguaro仙人掌立柱,摄影:田方方
△ 施工过程
平面图 ©waa未觉建筑
△ 剖面图
©waa未觉建筑
项目名称:一工元
业主:上海奈尔宝企业管理有限公司NEOBIO
方案设计:waa未觉建筑
施工图设计:waa未觉建筑
结构顾问:上海庐唯建筑结构设计有限公司 张锦斌,汤理达
施工单位:北京龙天建设集团有限公司
主创设计师:张迪,杨杰克
设计团队:乔珂,臧荆博,刘笑楠,叶朗,余箫那,孔浩翰,张玮政
摄影:田方方
视频:waa未觉建筑 叶朗
场地面积:1275平方米
室内设计:2022.04-2022.12
建设时间:2023.02–2023.07
项目地址:北京朝阳北路101号朝阳大悦城6-7层
{{item.text_origin}}


