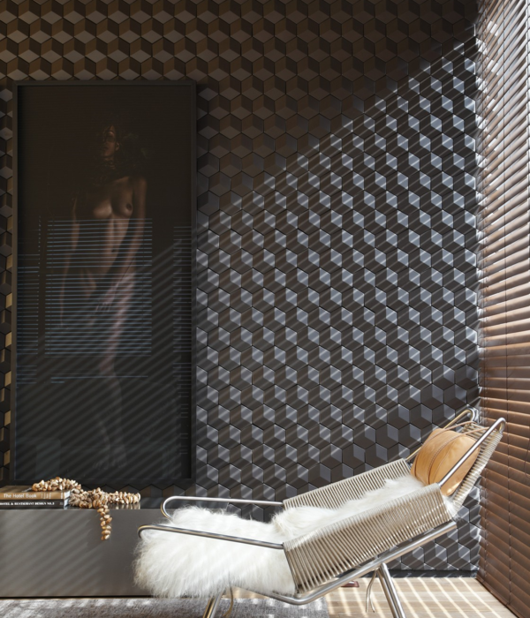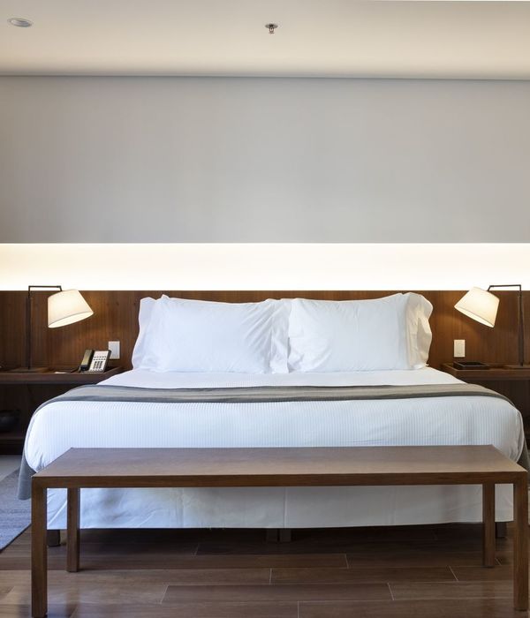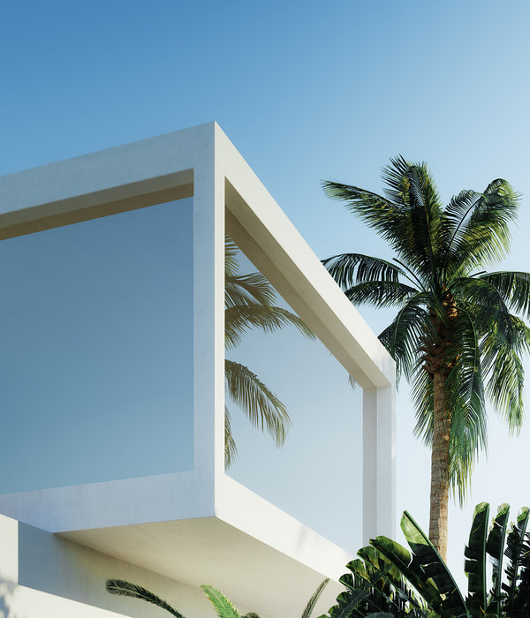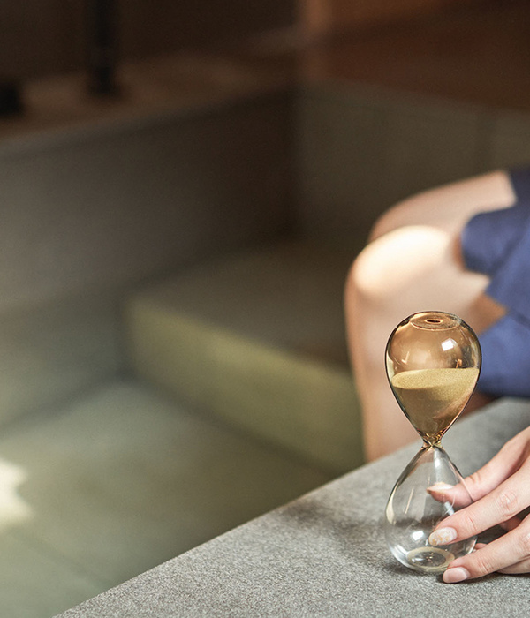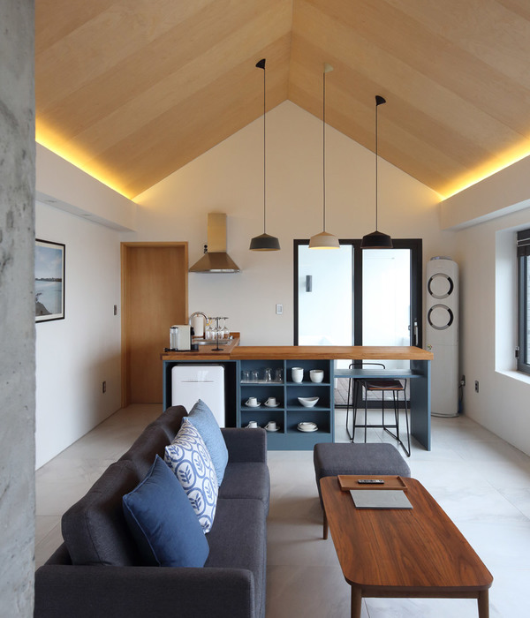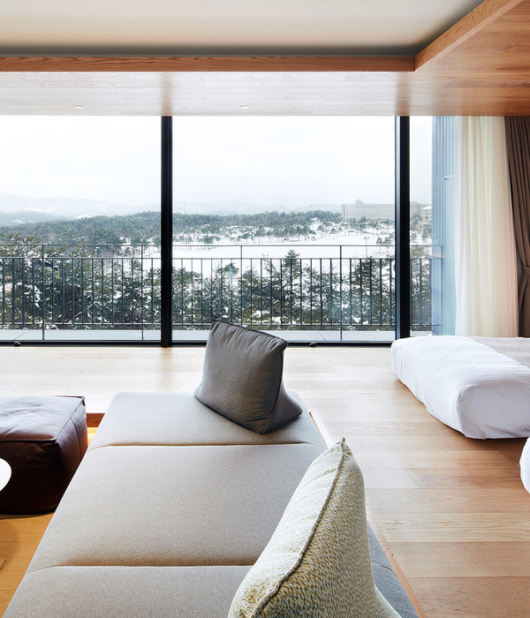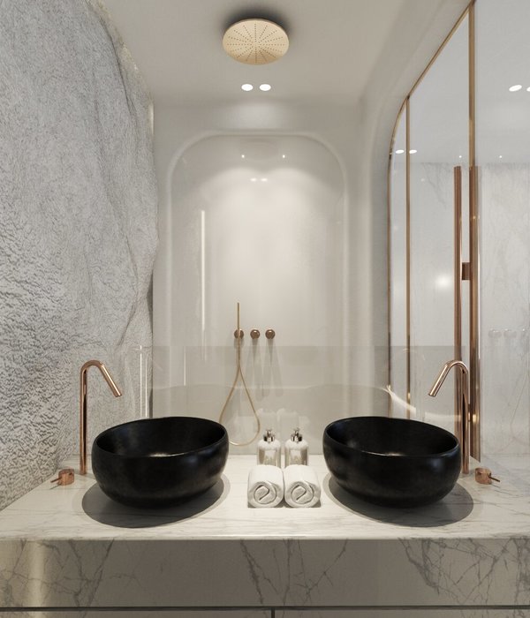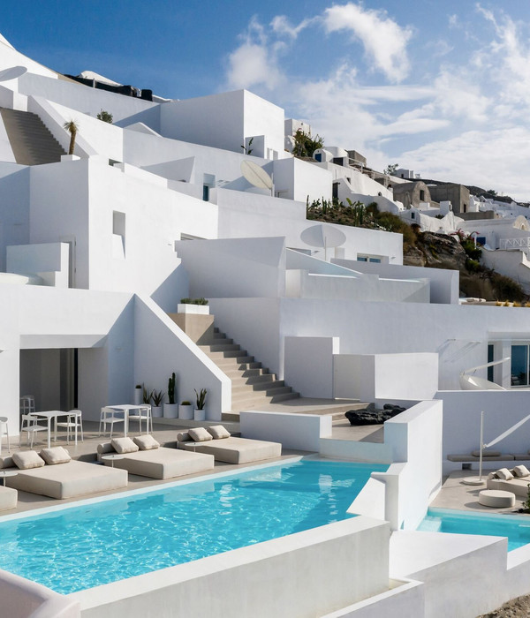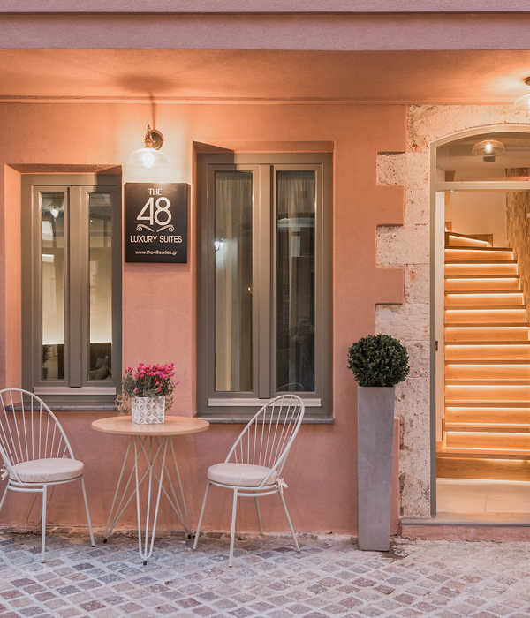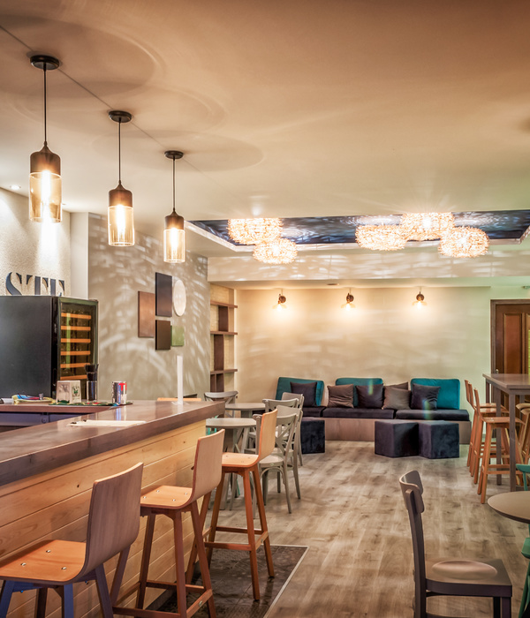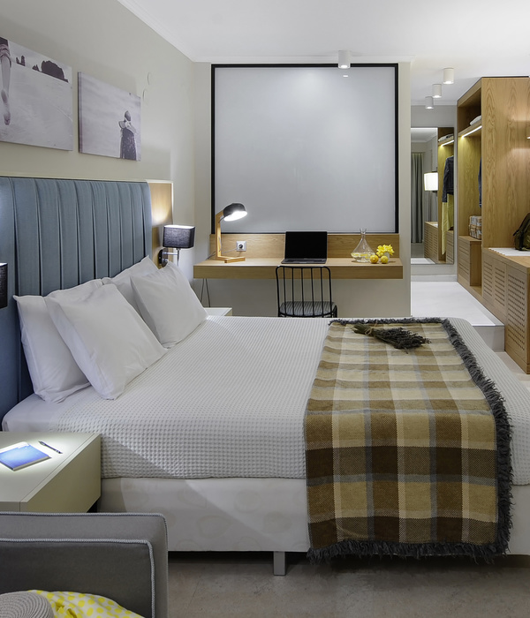迪拜阿布扎比作为热门旅游圣地,阿联酋的旅游业通常与豪华、大型度假村和购物中心、联系在一起。沙迦精选酒店Sharjah系列是沙迦酋长国的一个特色精品酒店和生态度假村集团,Al Faya Lodge & Spa位于阿尔瓦山脚下沙迦深红的沙漠中,该集团试图颠覆这一理念,将远离该国城市中心的两座现有建筑重新利用起来。Al Faya Lodge & Spa由建筑师乔纳森·阿什莫尔(Jonathan Ashmore)和他创立的ANARCHITECT设计事务所设计,是一个低调、感性和具有原始乐趣的独特酒店。
With popular tourist destinations such as Dubai and Abu Dhabi, tourism in the UAE is usually associated with the glamour of luxurious, new-built, mega-resorts and shopping malls. Sharjah Collection, a group of distinctive boutique hotels and eco-retreats in key locations throughout the Sharjah Emirate, attempts to upend this notion by re-purposing two existing buildings far from the country’s urban centres, amid the sprawling crimson desert of Sharjah at the foot of Mount Alvaah. Designed by architect Jonathan Ashmore and his Dubai and London-based practice ANARCHITECT, Al Faya Lodge & Spa is a man-made oasis whose understated, modest sensibility belies a unique hospitality experience of primordial pleasures.
设计将酒店与沙漠环境融合,这套别墅为两层石砌建筑,建于1960年代。
靠近阿联酋的第一座石油泵,前身是
诊所和杂货店。三个矩形结构被一条高速公路分隔开,一边是餐厅和游客接待处,另一边是客房和水疗中心,海水温泉设施都有自己的专用建筑。
Effortlessly blending into its desert surroundings, the five-bedroom lodge occupies two exiting single-storey, stone-built buildings, which were built in the 1960s near the UAE’s first petroleum pumps to house a clinic and a grocery store, while the saltwater spa facility has its own, purpose-built building which nevertheless adheres to the same modest proportions. The three rectangular structures are separated by a highway, with the restaurant and visitors’ reception on one side and the guest lodgings and spa building on the other.
为了抵御沙漠环境的极端温度波动,Ashmore主要依靠当地的石材或混凝土,其巨大的热质量减少了加热和冷却负荷,并与现有的建筑结构和谐地融合在一起。同时,通过紧凑的立方体体量,其中一系列庭院、天井和屋顶露台被紧密地安置在一起,很好的保护了小屋的户外空间免受雨和沙尘暴的侵袭,而诸如凉廊,散热片等提供了必须的遮阳设施。
In order to withstand the extreme temperature fluctuations of the desert setting, Ashmore has primarily relied on locally sourced stone or concrete construction whose substantial thermal mass reduce heating and cooling loads as well as harmoniously blend in with the existing building fabric. Meanwhile, by sticking to compact, cubic volumes wherein a series of courtyards, patios, and roof terraces are intimately ensconced, the Lodge’s outdoor spaces are well protected from rain and sand storms whereas features such as loggias, overhangs and fins provide much needed shade.
与原始建筑肌理的柔和颜色并列,耐候钢生锈的色调创造了与周边环境清晰的界定,并标志着Ashmore的建筑特征。暗指该地区丰富的铁元素。优雅地将石材和混凝土体积的敏感性结合起来,额外的二级结构材料如坚固的柚木和铝“为设计增添精致和精确度,特别是对于超越航行的屋顶,遮阳元件和高出沙滩水平的露台甲板。(在面对严酷的气候条件下,这些材质拥有使用寿命长)。
In juxtaposition with the subdued colours of the original building fabric, the rusted hues of the Corten steel surfaces create clearly defined thresholds and boundaries and mark Ashmore’s architectural interventions. Alluding to the area’s rich iron deposits, they also elegantly jazz up the monochromatic sensibility of the stone and concrete volumes as well as “add refinement and precision to the design, particularly for over-sailing roofs, shading elements and also terrace decks raised above the level of the sands”, as Ashmore explains, as do additional materials like teak hardwoods and plastered-renders (which also have the advantage of longevity in the face of the harsh climate).
立方体的几何形状和外观的简朴精致在小屋的内部得到了体现,室内的家具也是由建筑师设计。每一个空间都与沙漠景观紧密相连。即使住客休息时,也能感受布满星星的天空,这多亏了精心设计的天窗。
The cubic geometry and austere refinement of the exterior is carried on in the lodge’s interiors, which along with the furniture, have also been designed by ANARCHITECT. Blessed with either carefully framed views or wide vistas of the natural surroundings, every space is closely connected to the desert landscape. Even when they go to bed, guests fall asleep under the star-filled sky courtesy of strategically placed skylights.
只有五间客房,Al Faya Lodge & Spa被设想成为一个亲密又独一无二的空间。事实上酒店预订的客人在保护私密性的同事还可以享受温泉和海水游泳池以及其他设施。餐厅和游客接待处位于酒店的另一侧,包括用餐室,户外露台,火坑和公共屋顶露台。除了提供一个远离喧嚣的空间,小屋还让客人完全沉浸在原始纯净的沙漠中。
With only five guest rooms, Al Faya Lodge & Spa has been conceived as an intimate, one-of-a-kind retreat and in fact the venue must be booked in its entirety which allows guests to enjoy the spa and salt-water pool in complete privacy as well as the other amenities, from the indoor library and dining area to the fire-pit and viewing deck. In this respect, more than offering a chance to get away from everything, the lodge allows guests to fully immerse themselves in the primordial purity of the desert.
ANARCHITECT
Al Faya Lodge & Spa Hotel
公司介绍
ANARCHITECT是一家屡获殊荣的建筑、室内建筑和设计公司,总部位于迪拜,专门为全球私人和企业客户提供定制项目。我们多元化的建筑作品涵盖了中东、欧洲和亚洲的住宅、休闲、酒店
、工作场所和文化。
ANARCHITECT is a multiple Award Winning Architecture, Interior Architecture and Design practice based in Dubai that specializes in delivering bespoke projects for private and corporate Clients globally. Our diverse portfolio of built work spans residential, leisure, hospitality, workplace and culture throughout the Middle-East, Europe and Asia.
该建筑事务所成立于2013年,以高超的工艺、细节和材料体现了不同尺度的建筑设计。建筑语言被平等地应用于每一个学科——建筑、室内和设计,以创造高度分解的建筑、空间和对象。在形式、功能和细节上达到完美的平衡。
Founded in 2013, the Practice manifests architecture across diverse scales of design with superlative craft, detail and materiality. Architectural discourse is applied in equal measure to each of the disciplines – Architecture, Interior and Design to create highly resolved buildings, spaces and objects beautifully balanced in form, function and detail.
独特的建筑设计方法追溯环境、叙事、社会参与和人类行为,为每个项目、地点和客户创造个性化的空间和体验。
Our unique Architectural approach to design traces context, narrative, social engagement and human behavior to create spaces and experiences individual to each project, location and Client.
ANARCHITECT最近成为RIBA在英国以外的第一家国际特许事务所之一,同时仍然是一家以精品设计为主导的事务所,进一步认可了事务所一贯的高质量设计和专业精神。
ANARCHITECT recently became one of the first Internationally RIBA Chartered practices outside of the UK while still remaining a boutique design driven office, further recognizing our consistent high quality of design and professionalism.
Gooobrand
品牌设计
{{item.text_origin}}

