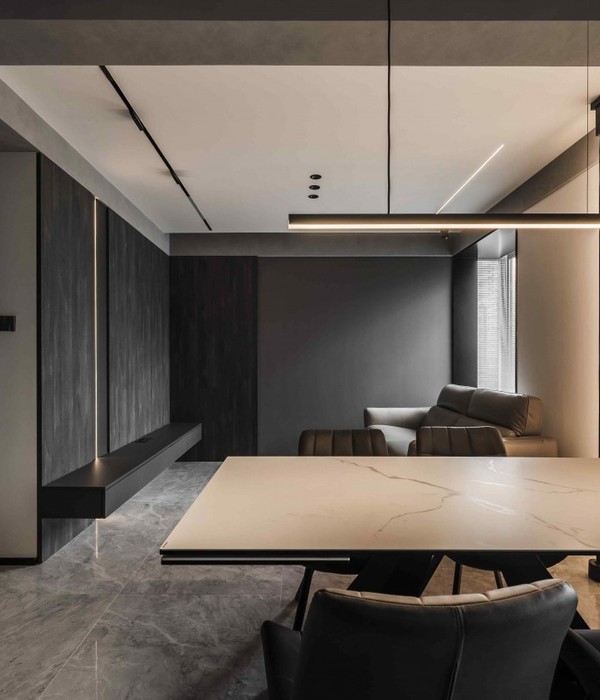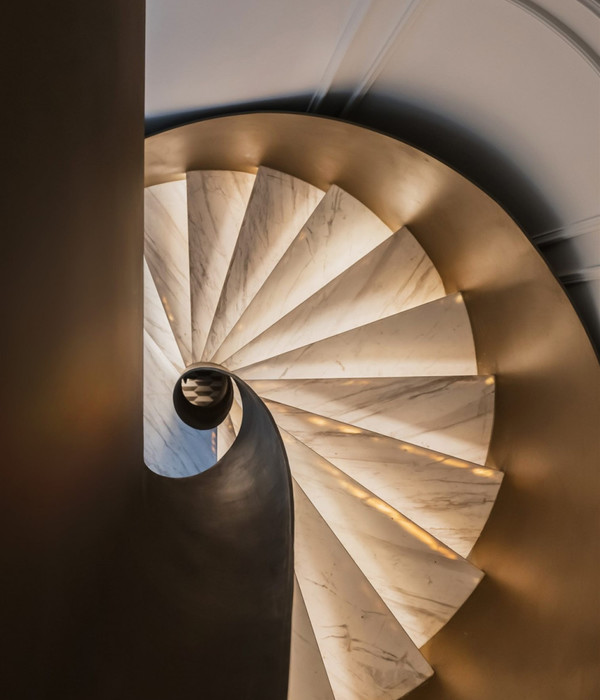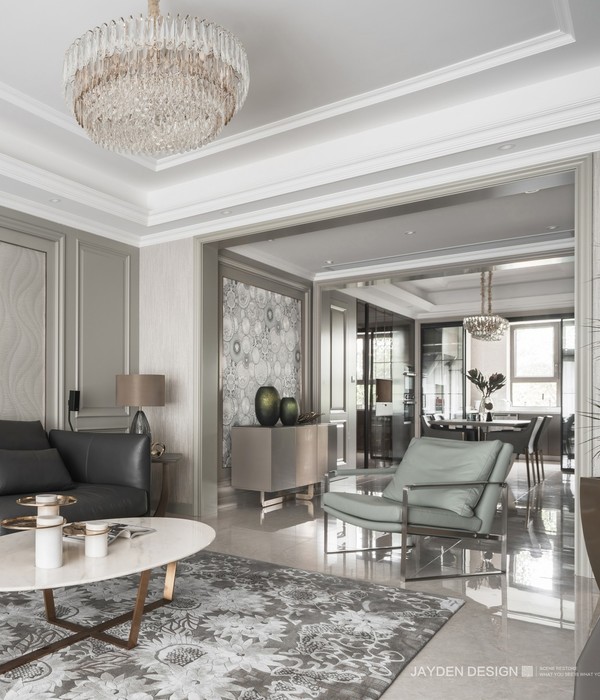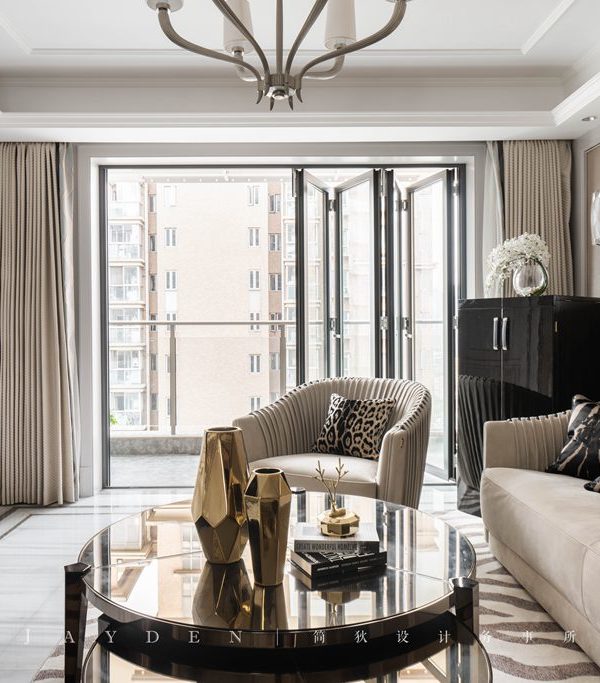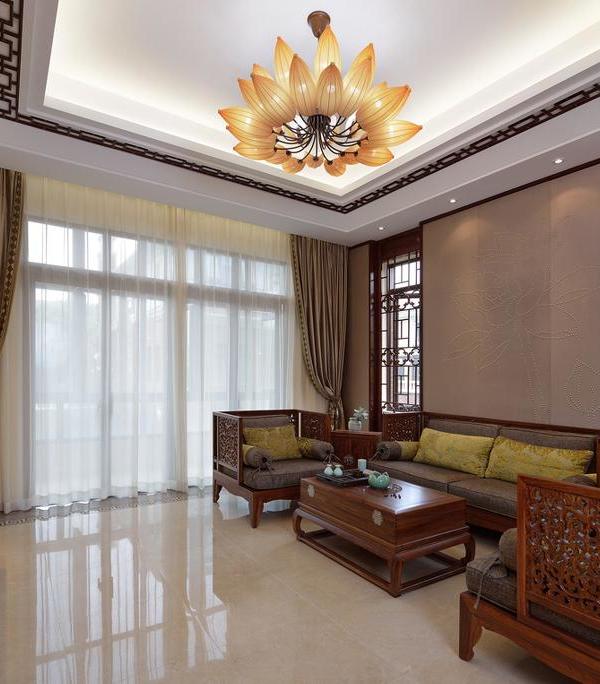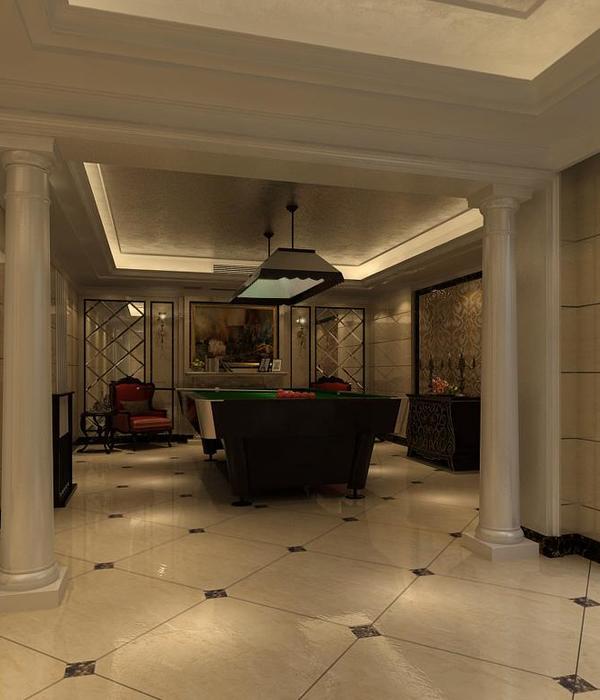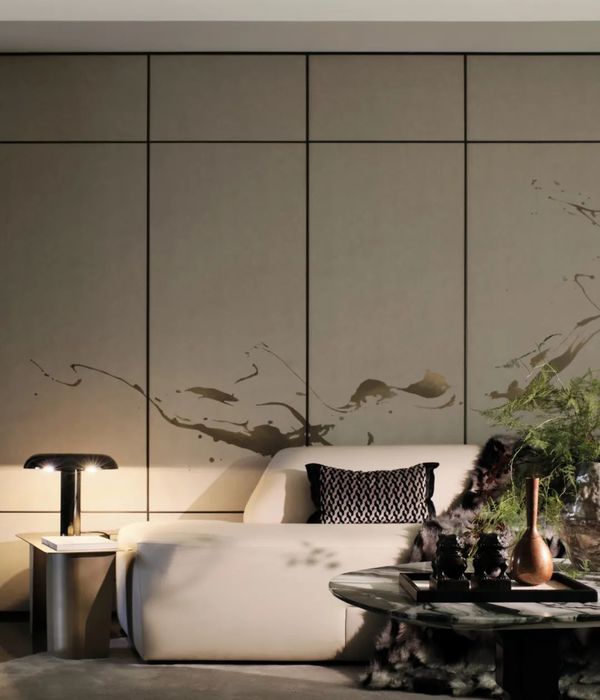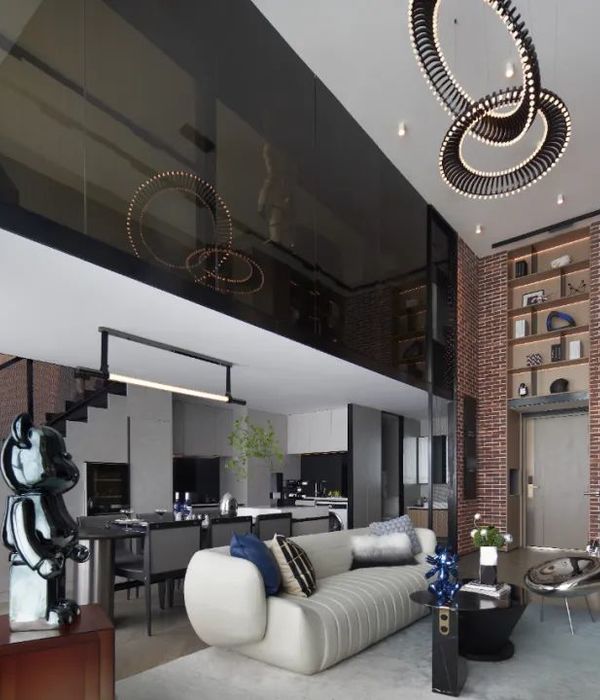Architects:Alventosa Morell Arquitectes
Area :90 m²
Year :2017
Photographs :Adrià Goula
Manufacturers : GIRA, Flos, -GIRA
Interior Design : AG interiorisme
Construction : Global Projects
Author Architects : Marc Alventosa i Xavier Morell
City : Barcelona
Country : Spain
The object of the reform work was an apartment situated in an old block of flats. It was built in 1900, in the Born district, in Barcelona. Although its antiquity, this story did not show any element of the original construction. It has had different renovations, and one after the other were adding new coats or layers, and so the typical elements of the style of construction at the beginning of the XX century were hidden.
Adhering to the clients demands a completely renewed apartment story. Where there was a story with many rooms with poor natural daylighting and salubriousness problems, new spaces and volumes gave the apartment a completely different dimension, in addition to the value of the original details renovated.
The aim of our project story on two ideas. On one hand, detect, recuperate and show the structural original elements of a high historic and constructive value; and on the other hand, generate a diaphanous space to improve the lighting conditions and natural ventilation existing.
The basic constructive decisions of the project have been to remove every non-load-bearing partition, and the false ceiling. And then:• Repair, paint and put on view the original ceiling, made of wooden beams and small ceramic vaults.• Clean all the existing party wall. We also eliminate the remaining paper and plaster on it, before the painting work. The objective is to leave this party wall on sight, making its texture remarkable.
• Respect and story the original lintels, after discovering two of them, made of wood, which needed restoring and cleaning. We did not paint them in order to show their singularity.• Change all the finish floor. Because of its bad conditions, it has been removed and replaced by a continuous one, made of grey cement which provides a lightweight flooring.
A large, longitudinal piece of furniture, made of wood, organizes the design of the apartment. It contains all the wardrobes needed and, allows to separate the day and night spaces. The idea behind the project was to design a new continuous and diaphone space, with important natural light and cross ventilation. The kitchen and de dining room are connected with the living room, highlighting the original lintel, made of wood; and the stone wall from 1900, where it leans.
Throughout a scheme of simplicity, our project for the rehabilitation of this old and nice apartment called for improving lighting and spaces; has been real. We feel proud because the aims of our project are achieved, besides the significance acquired by the old constructive elements.
▼项目更多图片
{{item.text_origin}}




