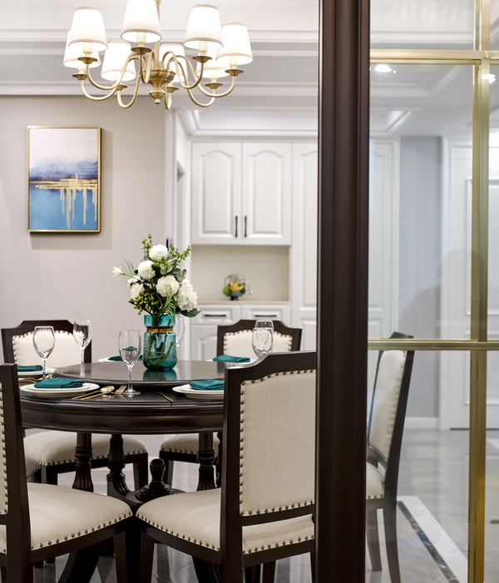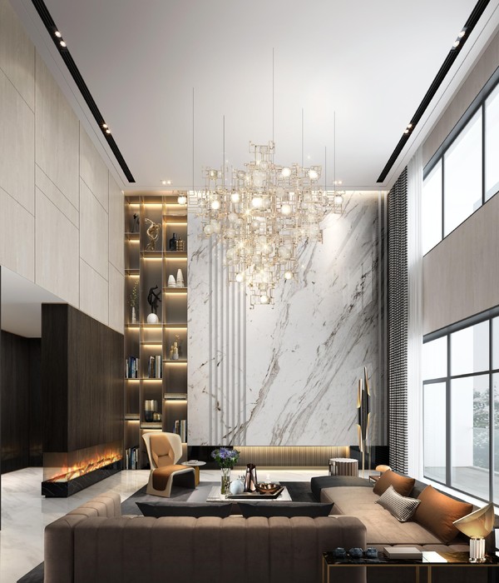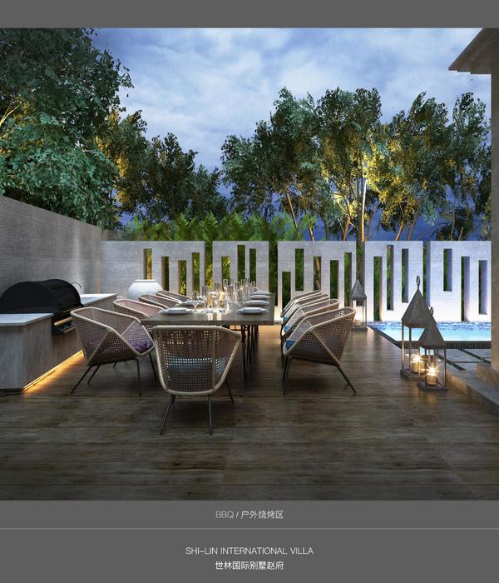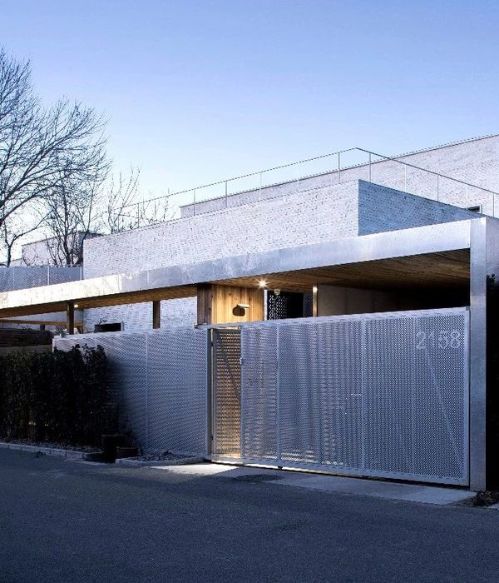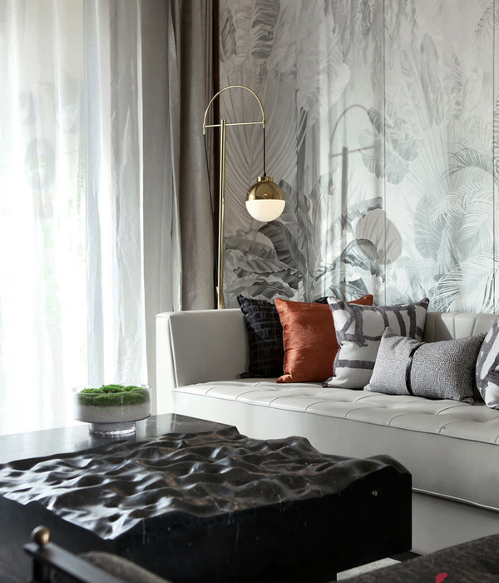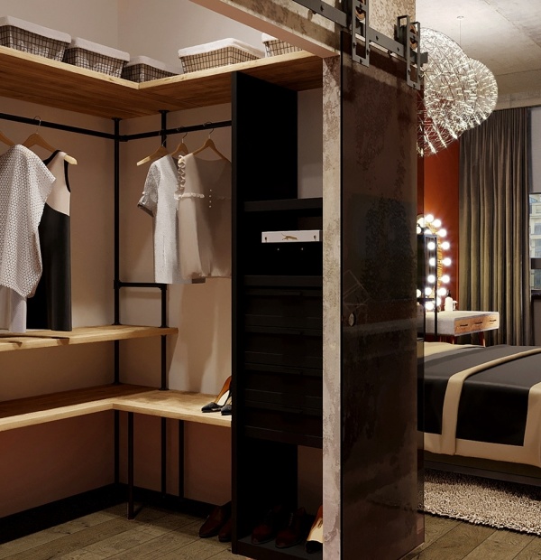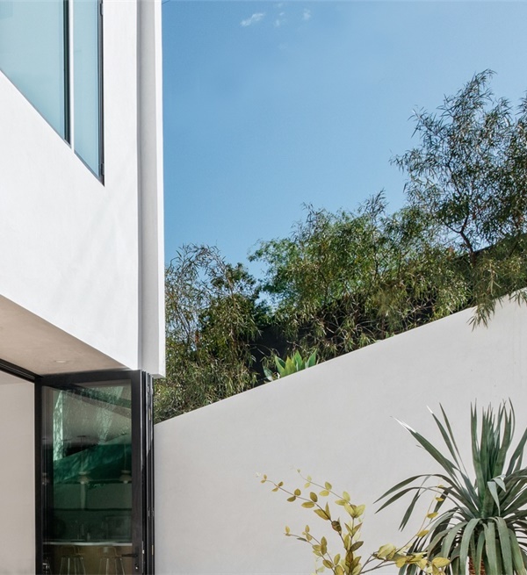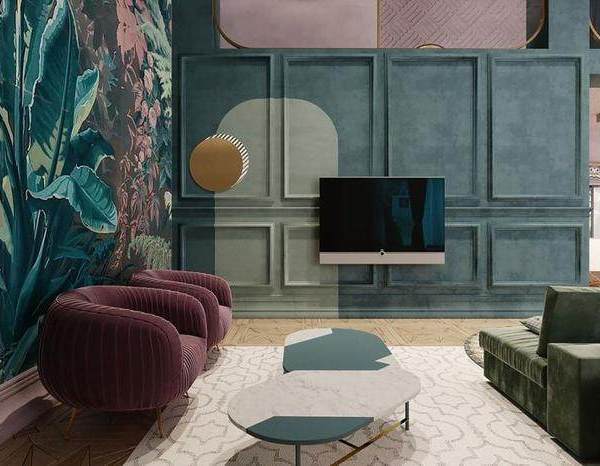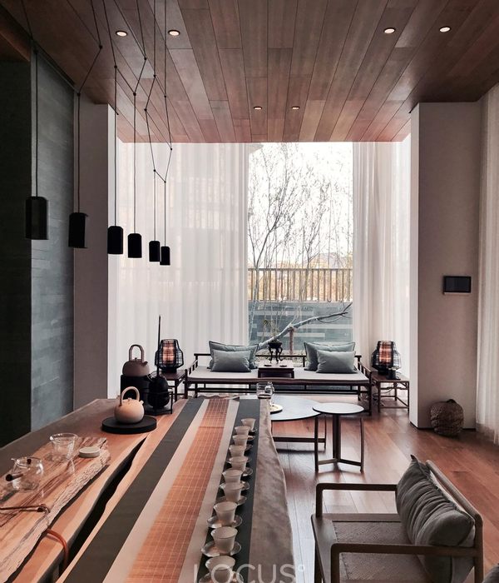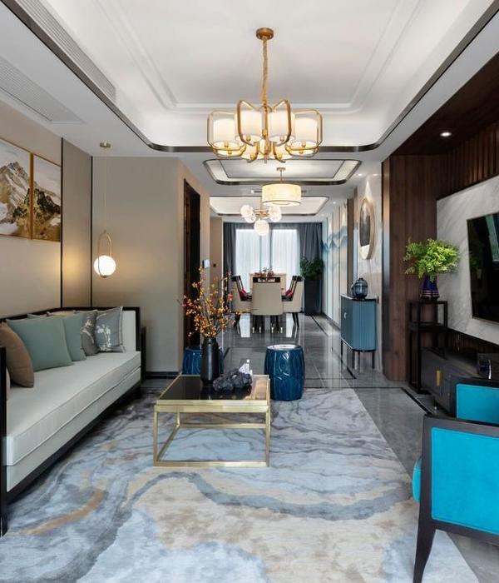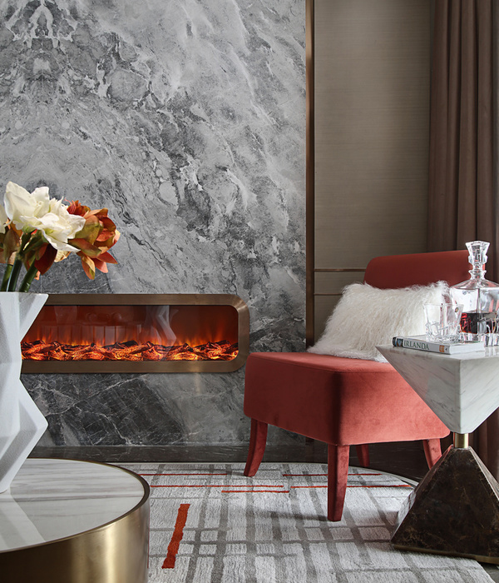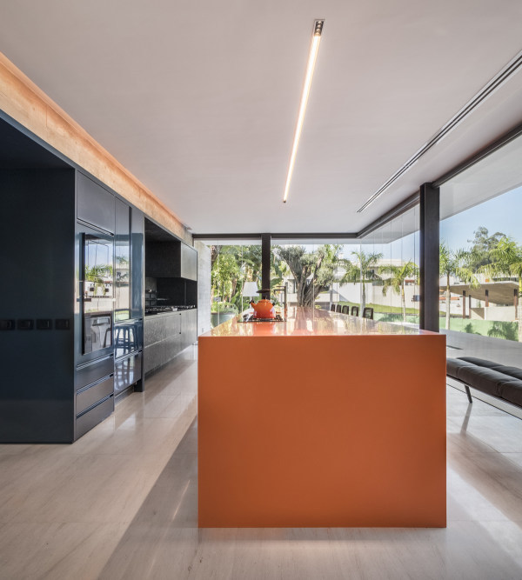Firm: HPP Architects
Type: Commercial › Office Industrial › Laboratory Research Facility
STATUS: Built
YEAR: 2013
SIZE: 300,000 sqft - 500,000 sqft
Photos: HG Esch Photography (1), Sigurd Larsen Design & Architecture (1)
The company’s research centre is located on the south-eastern edge of the Hoechst industrial park in Frankfurt am Main. HPP Architects were awarded first prize in the closed architectural competition for Clariant’s new laboratory and office building in 2010. Transparency and communication were the creative model for the design. The exterior cladding is a glass façade screen-printed with a grid pattern, representing innovation and research. Internal atria proved the researchers with space for direct and intense communication with one another. Taking its inspiration from Clariant’s corporate philosophy, the building is cube-shaped, clear, white and most importantly, transparent and communicative.
{{item.text_origin}}

