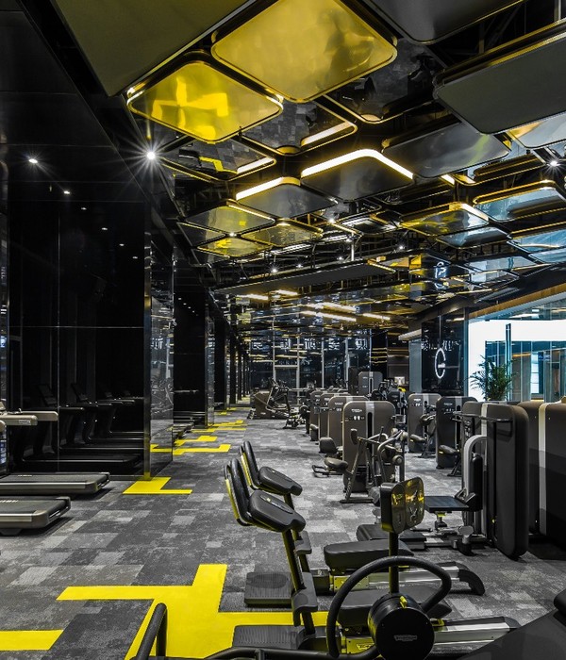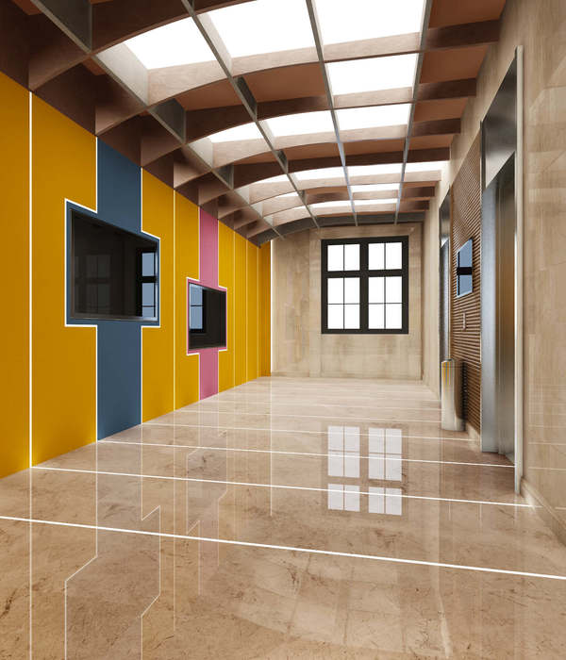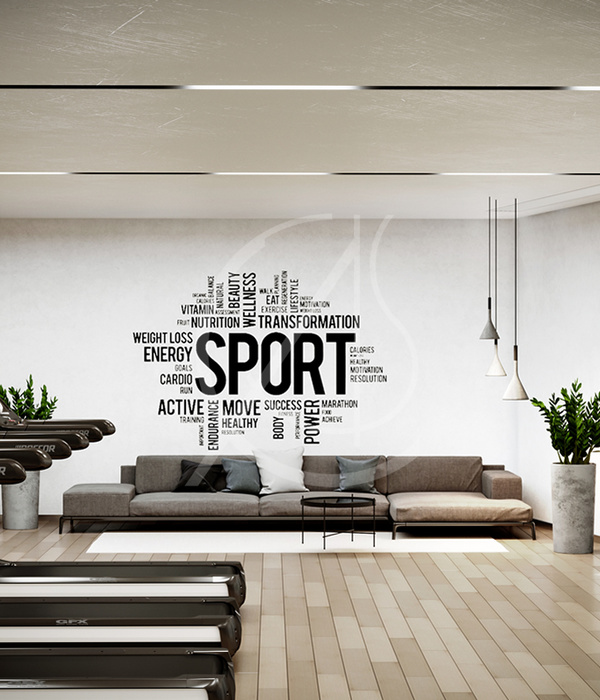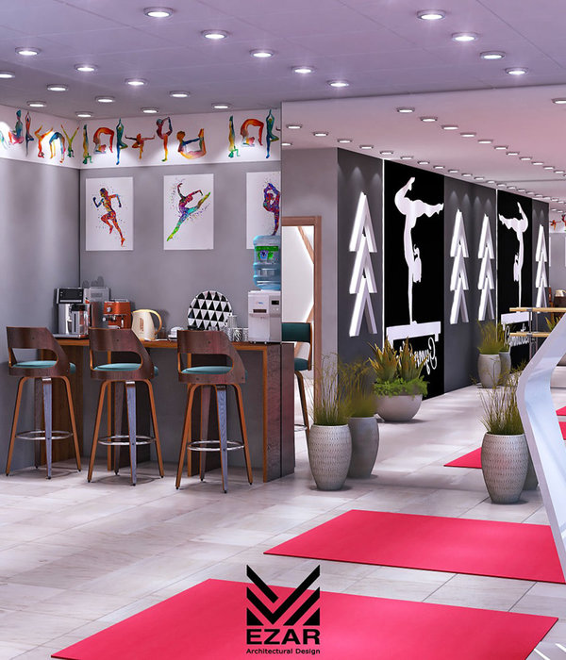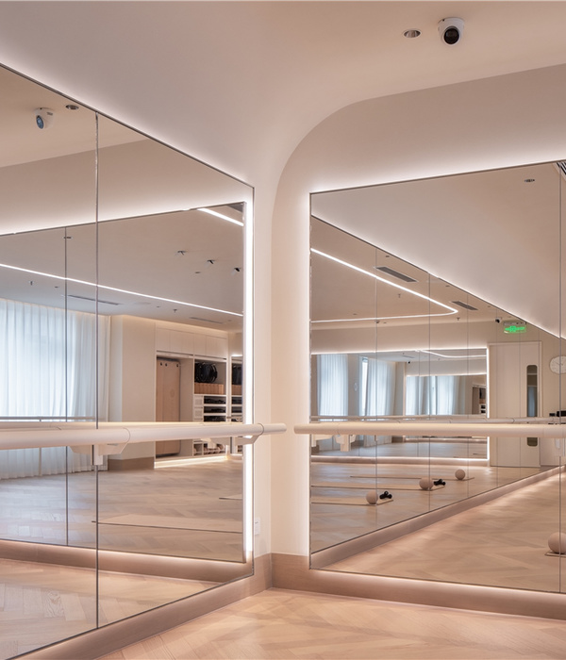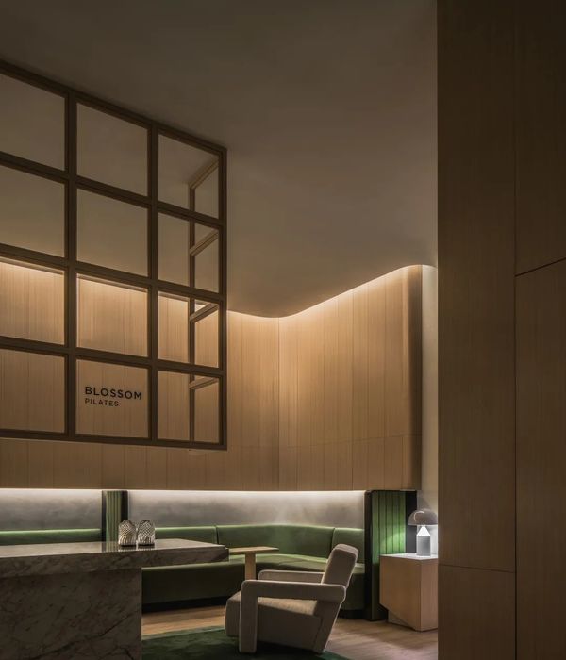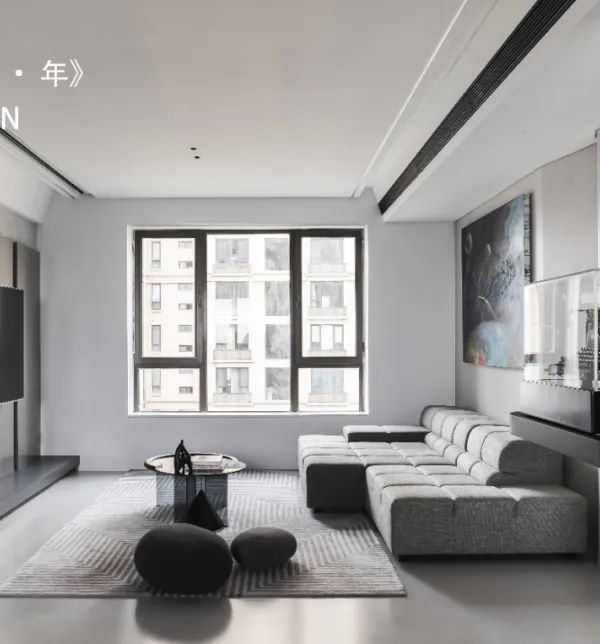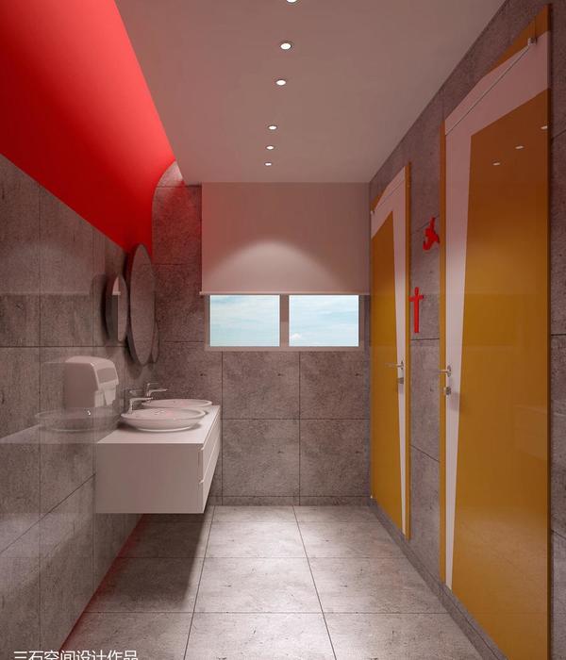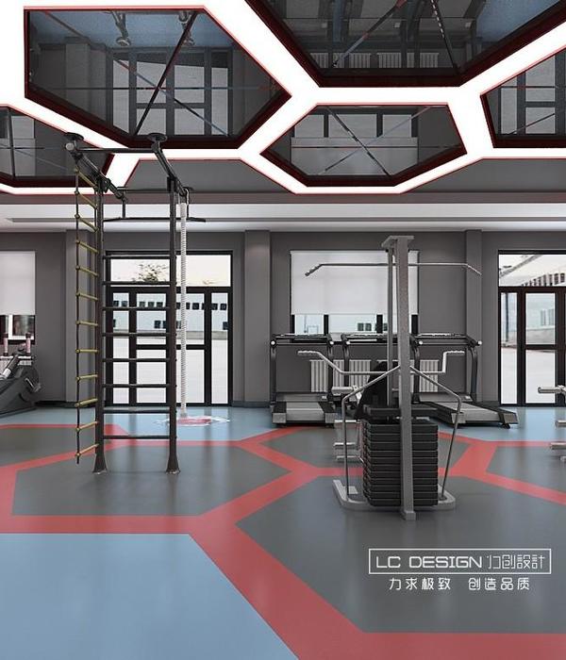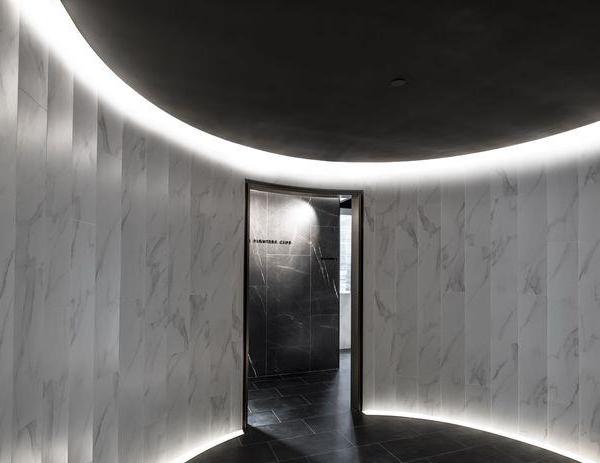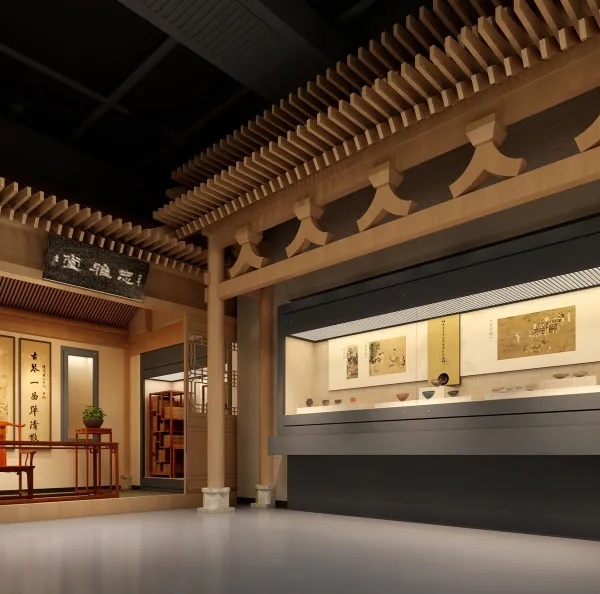The transformation of this existing library (that was originally built in 1985 and expanded in 1998) unlocks the potential energy of its space and people. To achieve this transformation the outdated library interior was first gutted. Then its walls, floors, and ceilings were lifted, stretched and reconfigured within the existing shell to weave a parade of dynamic spaces for all kinds of learning and socializing. The book stack collections that formerly occupied the main level’s grand center space were flipped with the lower level’s compressed social hall. As such, the main level was transformed into a flexible arena for not so quiet activities: co- working, coffee making, shopping, mingling, meeting and staged events. At its heart is a “Forum,” a central flexible work area that readily morphs into an arena for any imaginable type of cultural and community gathering with a stage and giant LED screen. The lower river walk was transformed into a quiet respite with books and river views.
Mobility and unexpected adjacencies drive the design. Tables, shelves and chairs on wheels allow users and staff to reconfigure at will. The library fuses print and digital experiences by showcasing the latest books next to state of the art video and sound production studios. The library’s extensive collection of see and be seen, spontaneously flexible and densely composed spaces generate high levels of community participation, empowerment, and energy. Utilitarian materials are dynamically choreographed to form layered textures, acoustic comfort, and some embedded words.
{{item.text_origin}}

