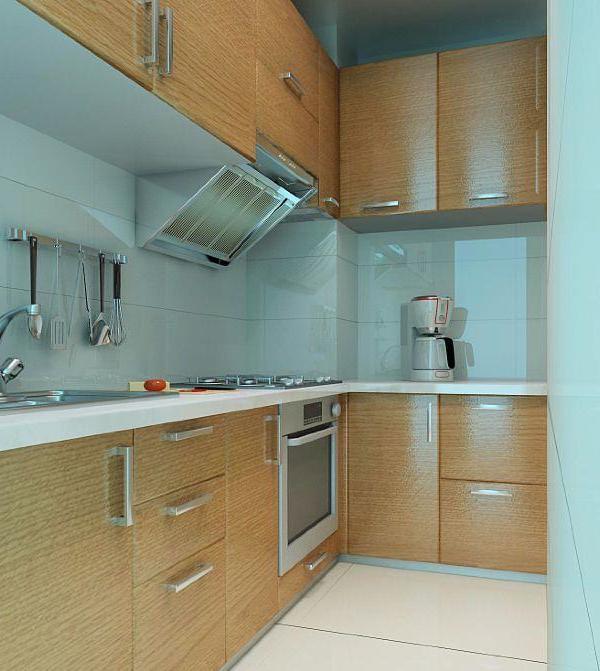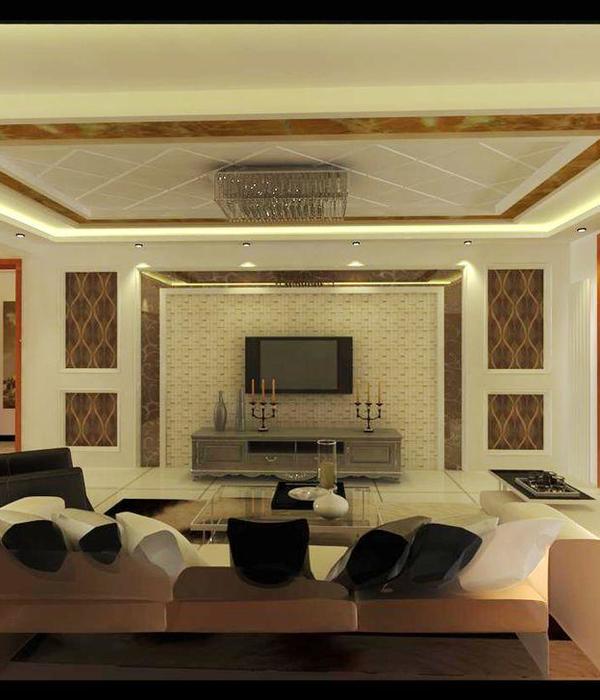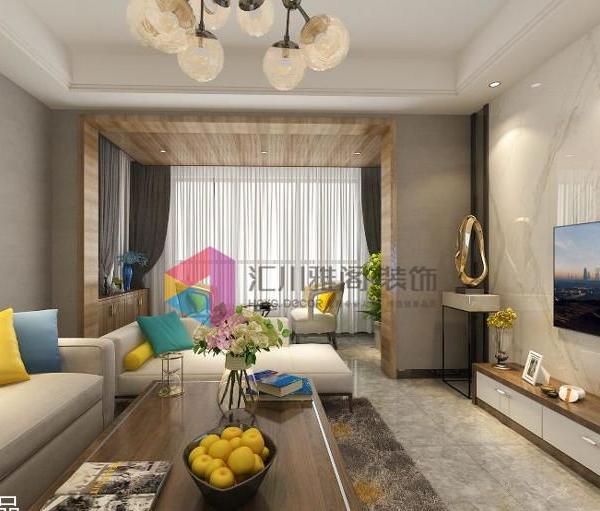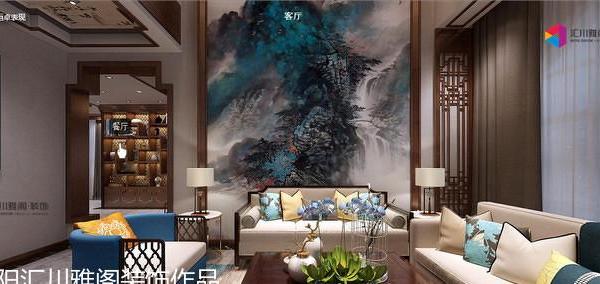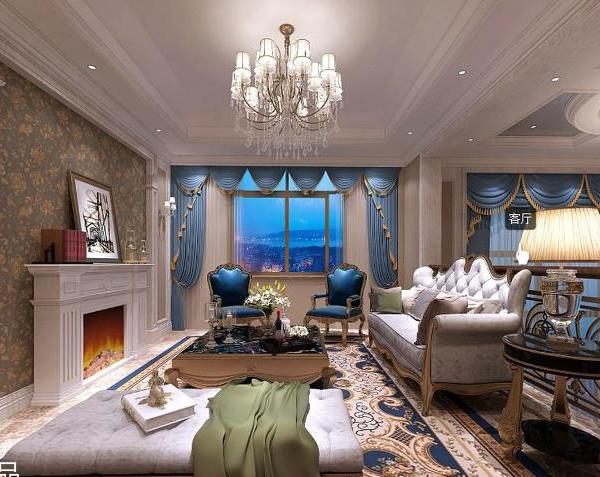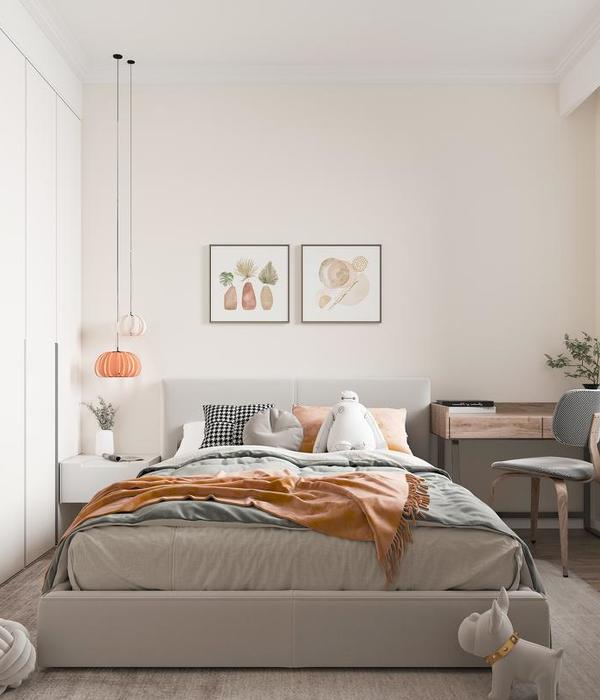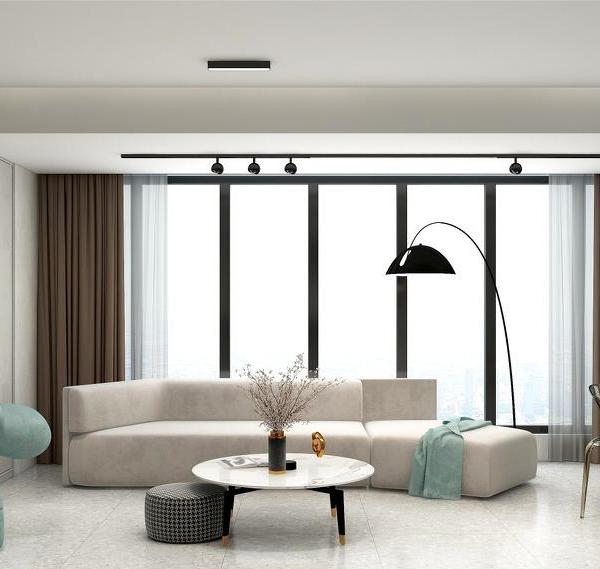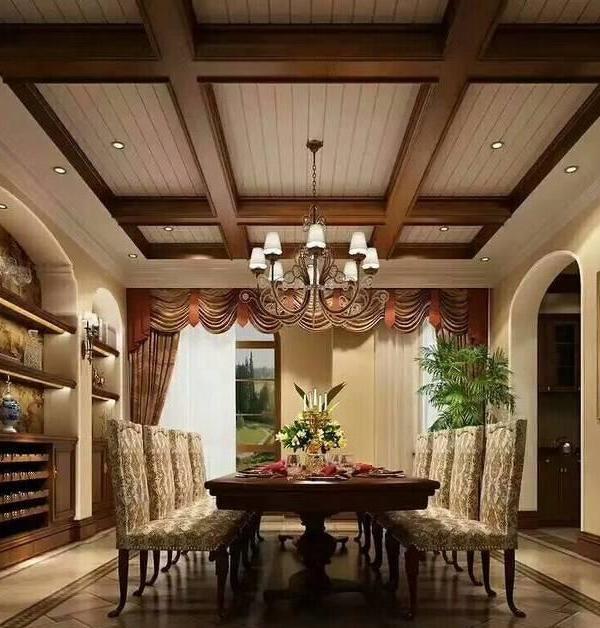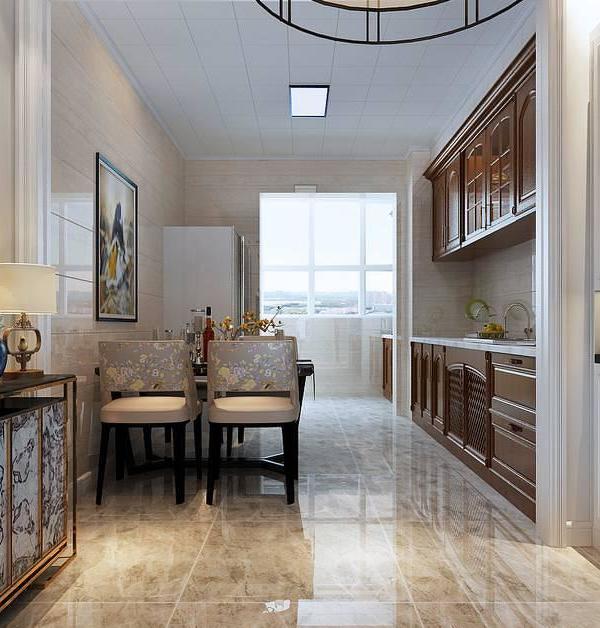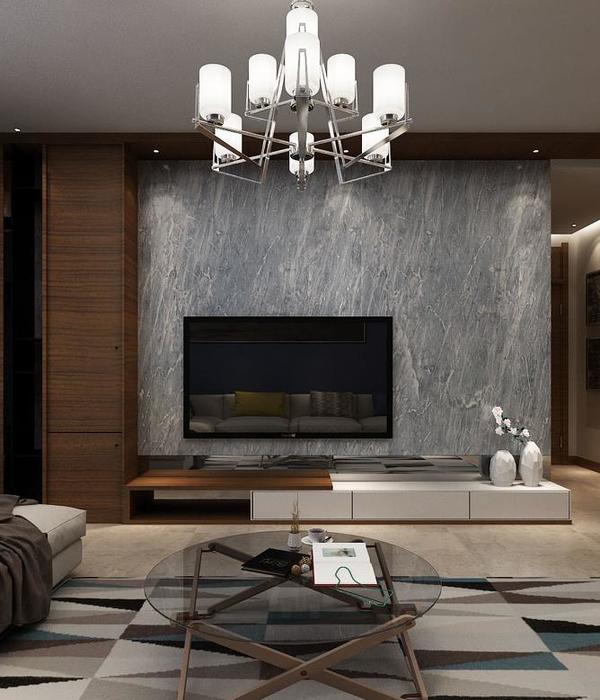来自
Pía Mendaro
.
Appreciation towards
Pía Mendaro
for providing the following description:
该项目旨在对一座建造于上世纪20年代的、经年失修的排屋进行翻修。房屋的前后各有一个花园。设计师需要在经费有限的情况下使建筑的场所特征在外观上体现出来,其目的是为自由职业者的房主打造一个可用于艺术创作的居住空间。
The premise was to carry out the refurbishment of a row house built in the 20s, classified as “recognized poverty housing”. There was a limited budget and the place’s character had to be kept in the outside. It has a front and a back garden. The idea was to set up an artist residency space / housing for a multitasking freelance.
▼建筑外观,exterior view
项目需要建立一个宽敞的空间,便于在其中进行一些大型创作(需要使用电焊、 发动机、油漆等工具)。该空间还需要能够在几小时内转变为公共展览空间或办公空间,以便接待客人。基于有限的平面(6x7m),设计师决定为该空间赋予最大的容量和自由度,将其他所有功能空间隐藏在一面白墙之后,并通过窗口来与主要空间实现连接。
The project needed a versatile space where one could work with heavy tools (welders, radials, dust, paint …). It also had to be able to transform itself into a public exhibition space or office to receive clients in just a few hours. Given the reduced floor plan (6x7m), it was decided to dedicate the maximum amount of free m3 to this purpose. The rest of the program was condensed and hidden behind a white wall with openings to serve the mentioned space.
▼建筑剖面图,section
首层空间设有一个仓库,用于容纳和整理各类杂物。3米高的仓库大门可以通过重力作用和滑轮自动关闭。另外还有一扇门通往洗手间,三个小窗口分别用于安装投影机、储物以及提供视野。最后还有一扇通往私人区域的、位于高处的门。主空间的天花板上安装着一些滚轮,便于进行展览,4.8米长的工作台可以借助滚轮从上方垂挂下来,也可以悬挂一些其他重物,比如秋千。
▼主空间,main space
On the ground floor we find: A large warehouse with a 3m high door (to store almost anything and hide the clutter) that is automatically closed by weights and pulleys. A door to a toilet. Three small openings for a projector, more storage and views. And a door (somewhat elevated), that gives way to the private zone. Under the height walkway, some pulleys serve the exhibition / workspace: a 4.80m long table can be hanged from them, or any other heavy object (a swing, for example).
▼4.8米长的工作台可以借助滚轮从上方垂挂下来,a 4.80m long table can be hanged from the pulleys
▼滚轮还可以悬挂秋千等重物,a hangning swing
▼室内细部,details
私人区域起始于一段融合了抽屉的大型楼梯,楼梯上方是艺术家房主的居住空间,其中包括一个淋浴间(带有圆形小窗的铁质方盒子空间)和一座舷梯,以及凌驾于主空间上方的卧室。
The private area of the project starts in a flight of stairs/drawers that go up to the freelance / resident artist’s lodging. There we find a shower (an iron box with a boat window), and a gangway; a bedroom that flies over the main space.
▼融合了抽屉的大型楼梯,a flight of stairs/drawers
▼楼梯上方是艺术家房主的居住空间,the freelance/resident artist’s lodging
▼淋浴间,shower
▼淋浴间圆窗,boat window
厨房被隐藏在后花园的棚屋里,这是一个不受约束的空间,只有一个狭长的台面,用于准备简单的食物,灶台和水槽则分别隐藏在两侧。房间内的细部完全向室外空间敞开。
The kitchen is camouflaged in the rear garden’s shed. The space is not conditioned. It consists simply of a long worktop to serve appetizers (fires and sink are hidden at both ends). The metallic carpentry unfolds to completely open to the outside.
▼厨房位于后花园,kitchen in the rear garden’s shed
这座排屋如今成为了一处十分闲适的空间,它介于工作室和住宅之间,为艺术家提供了绝佳的构思和创作环境。
This is currently Barbecho’s place. (Barbecho means Fallow in Spanish) A space that rotates between workshops and artist residencies, dedicated to the design and production of useful objects.
▼室内细部,interior detailed view
▼入口细部,entrance detail
▼首层平面图,ground floor plan
▼二层平面图,upper floor plan
▼剖面图,sections
CREDITS:
Architect: Pía Mendaro
Promoter: Mendaro Arquitectos
Photography: ImagenSubliminal (Miguel de Guzmán + Rocío Romero)
BASIC DATA:
Built area: 67m2
Plot area: 126m2
Date: 2017
Location: Madrid
{{item.text_origin}}

