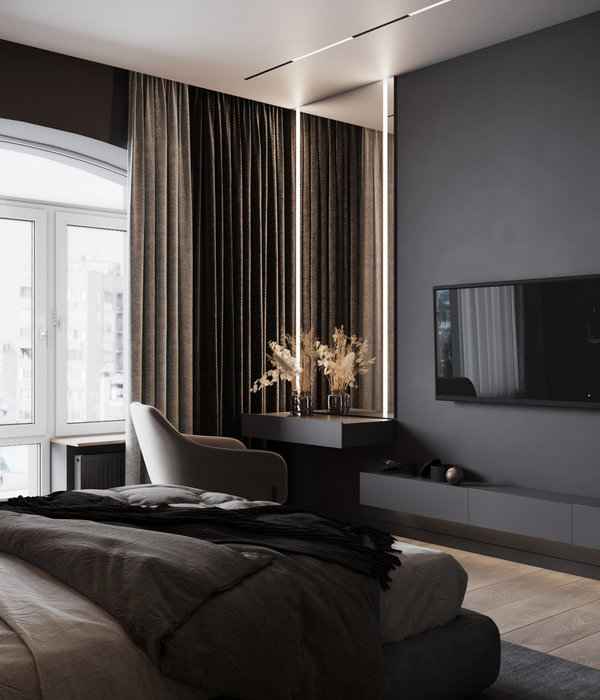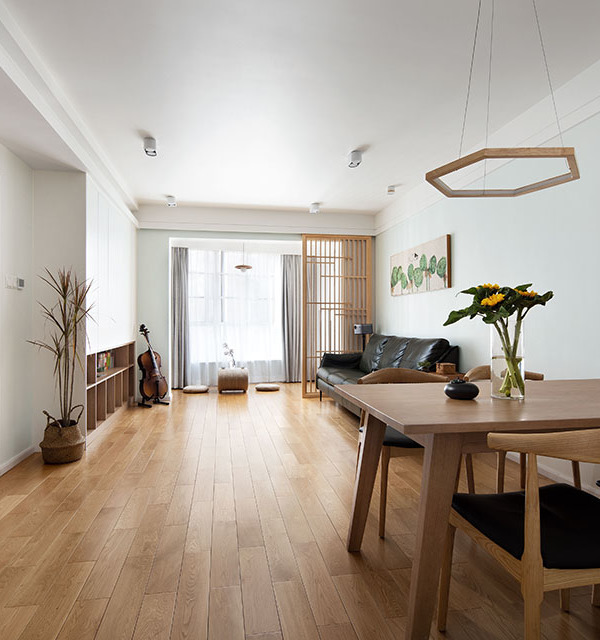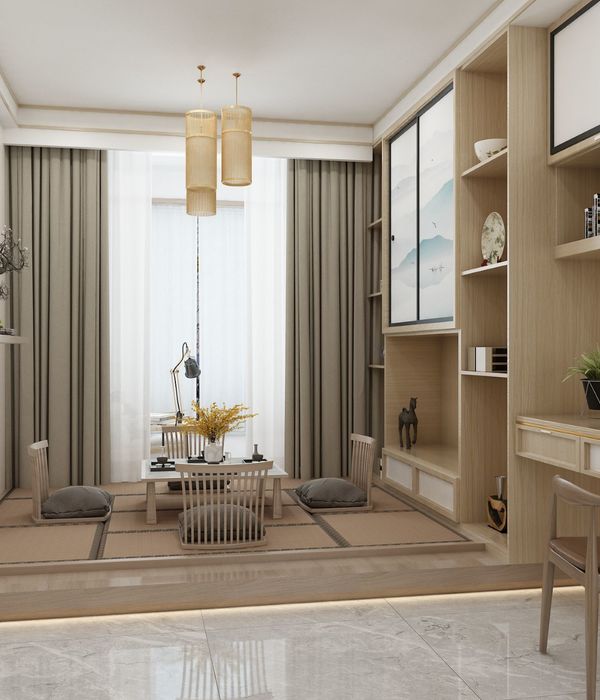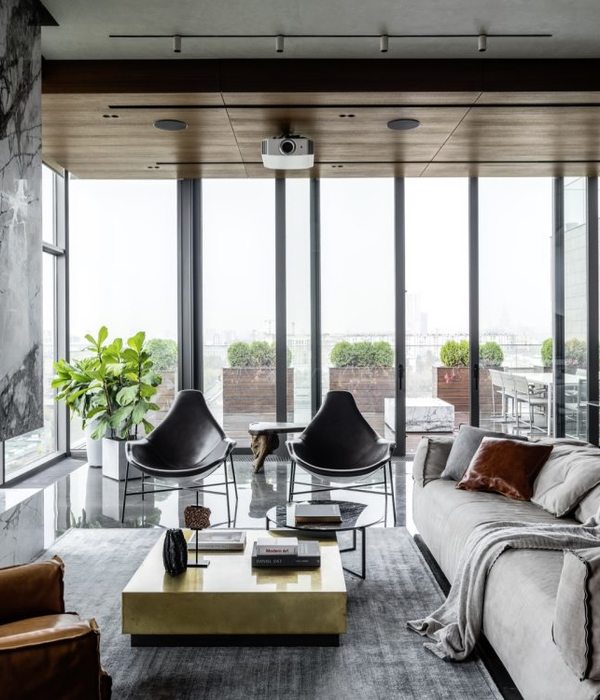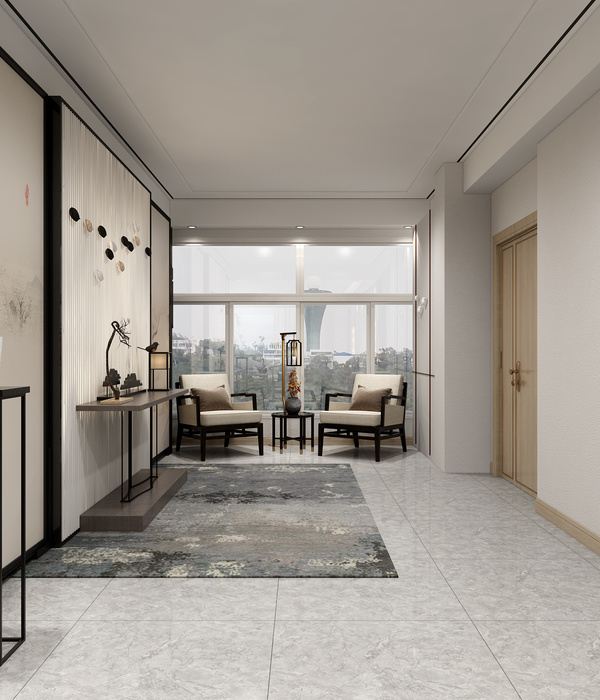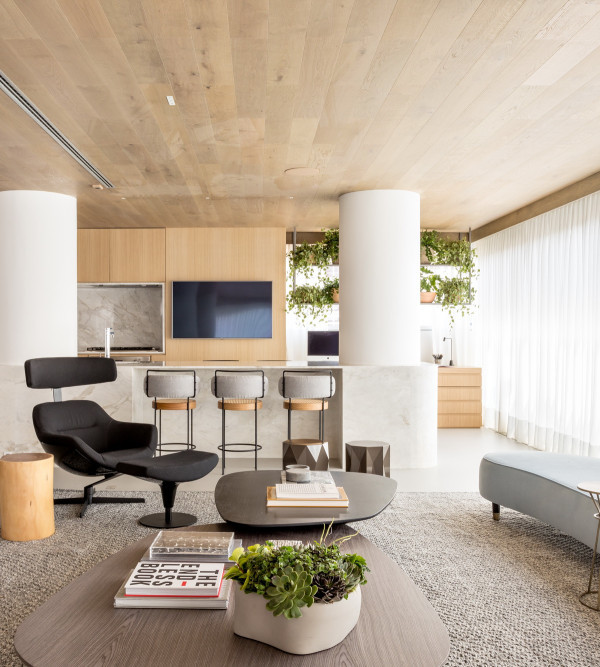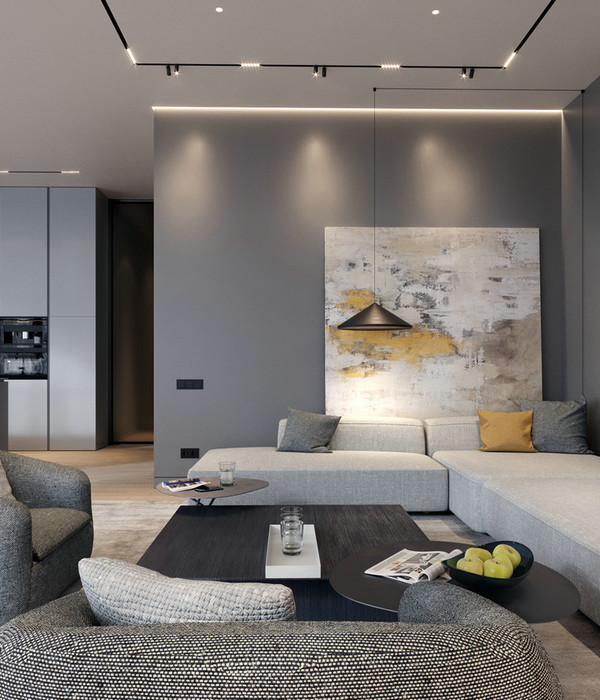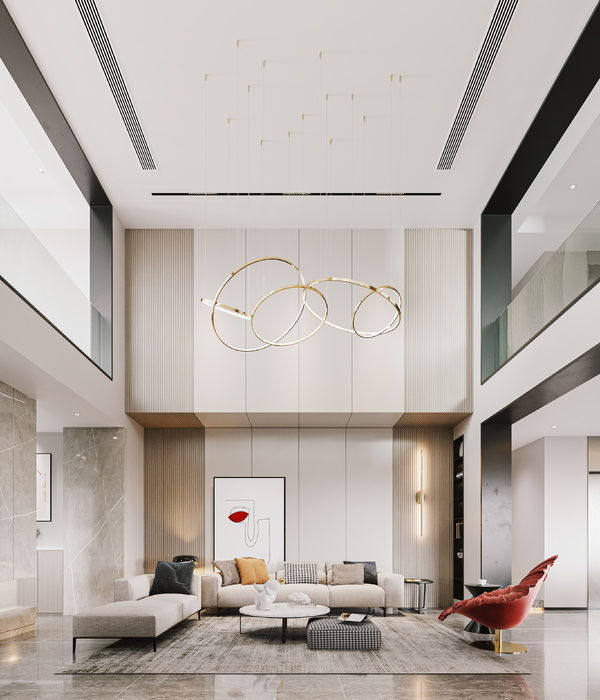Private Label International designed Ten01 at the Lake, a thoughtful and engaging housing option for students attending the nearby Arizona State University in Tempe, Arizona.
Ten01 at the Lake went through a full renovation, focusing on the five amenity floors located in the core of the property. Due to the close proximity to the Arizona State University main campus and the large growth of new apartments in the vicinity, Ten01 needed a massive overhaul to stay current and appeal to the local demographic and the high number of international students that attend the university. The overall design aesthetic focused on what made Tempe, Arizona a destination for people coming from all over the world. The new design also needed to improve function from a building and leasing standpoint, set the property apart from its increasing number of competitors and generate higher rents. The full scope of work for the project included: readdressing the façade and branded curb appeal, developing a plan for updating units and reinvigorating the amenity offering which was stacked on all five floors of the building.
By taking to heart the directives posed by the full property renovation, the amenity spaces embody the overall feel of living in and experiencing the desert landscape. Key design features includes a two-story high walnut wood dimensional wall, custom perforated metal panels with art of local mountain ranges created in house by Private Label, layered ceiling elements that further replicate rocky cliff faces, locally sourced wood paneling, and other custom art highlighting local areas in and around Tempe. One of the main features in the design of the fitness center is a multi-layered ceiling element with integrated lighting that conceptually depicts jagged mountain facades and how light naturally spills in and plays off those elements. The ceiling spans the full length of the space while the floor level below is multi level. This posed several challenges in creating this element to have multiple heights that were not imposing or limiting with the equipment and function of the fitness space. The ceiling elements also had to be coordinated to the inch with the mechanical that had to be rerouted throughout the space to increase air flow for the fitness center to fully function for maximum occupancy and workouts.
Design: Private Label International Architect: Worksbureau Contractor: Wespac Photography: Michael Duerinckx, INCKX Photography
16 Images | expand images for additional detail
{{item.text_origin}}

