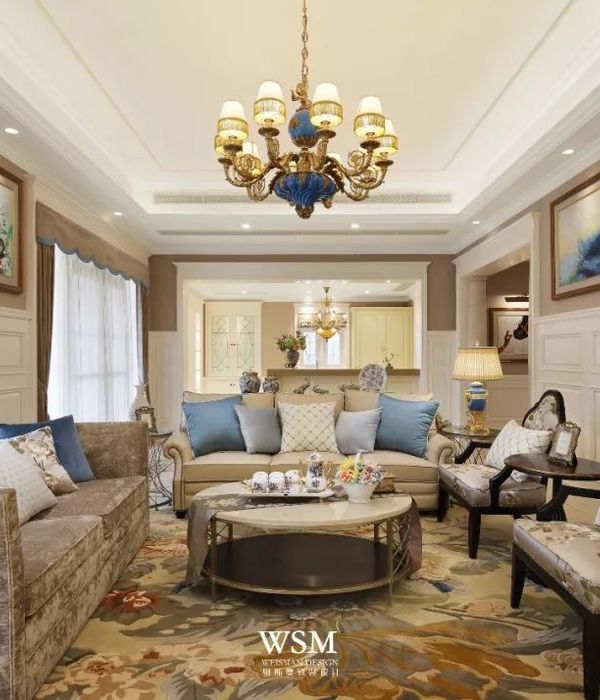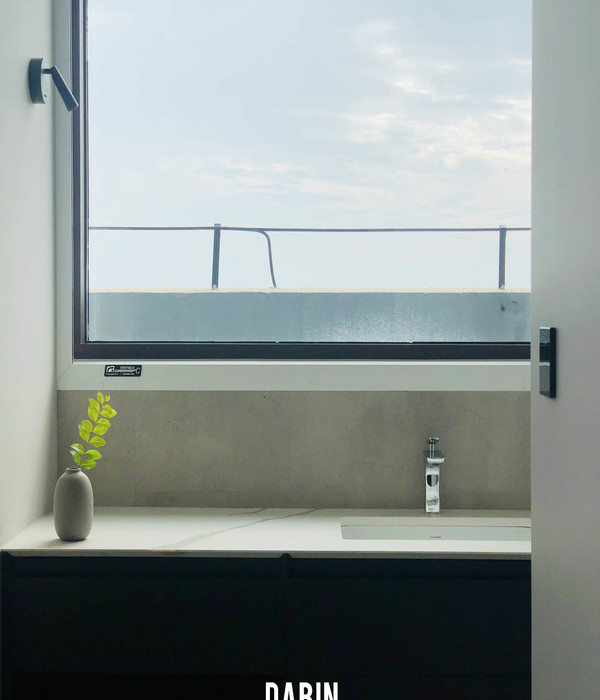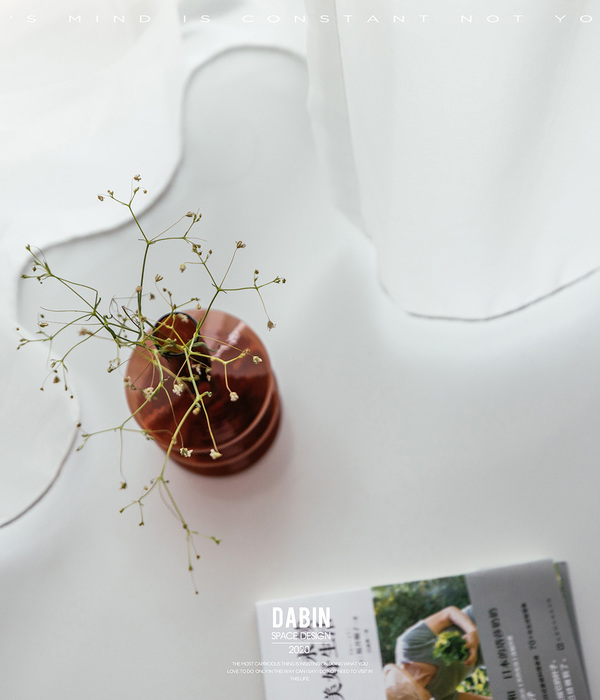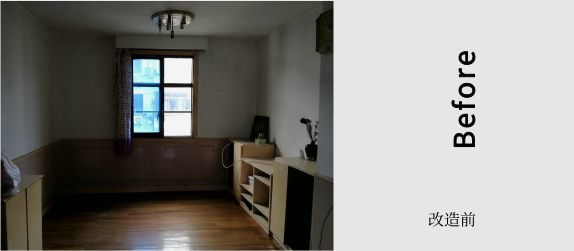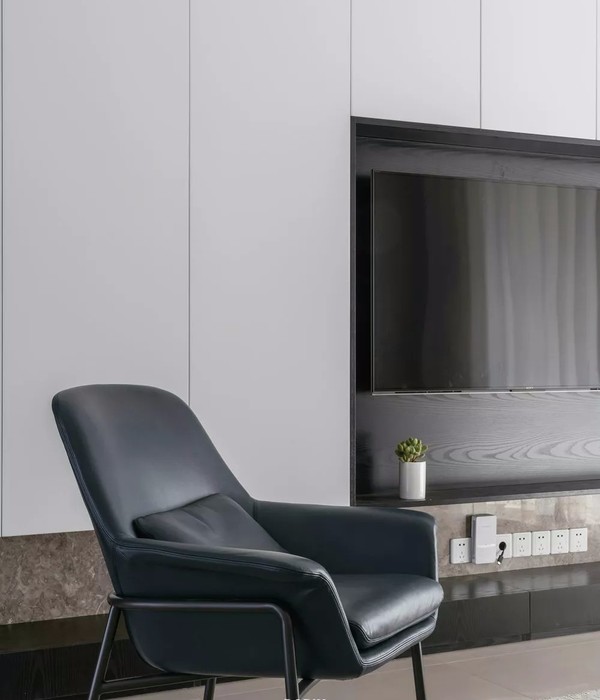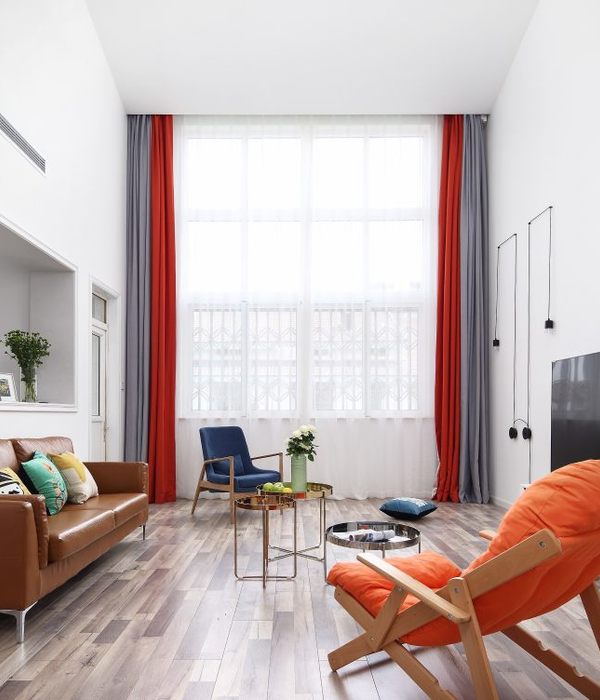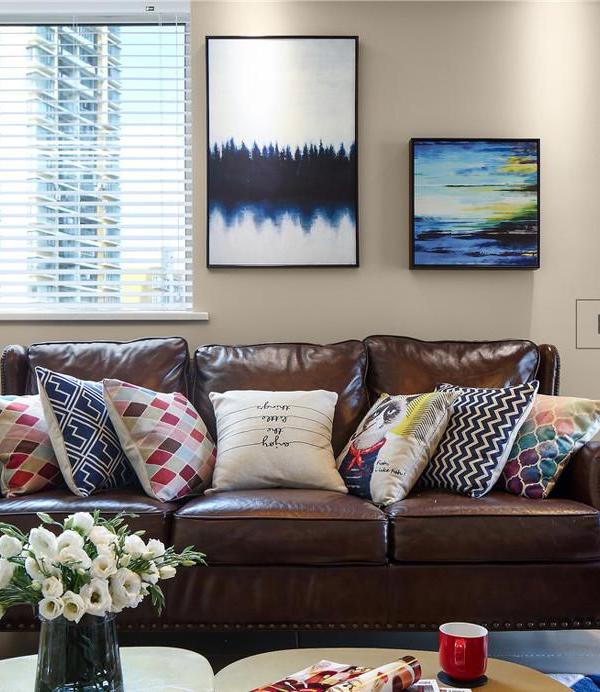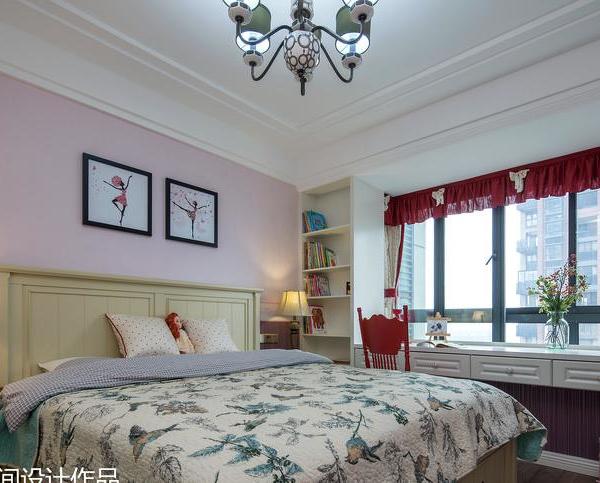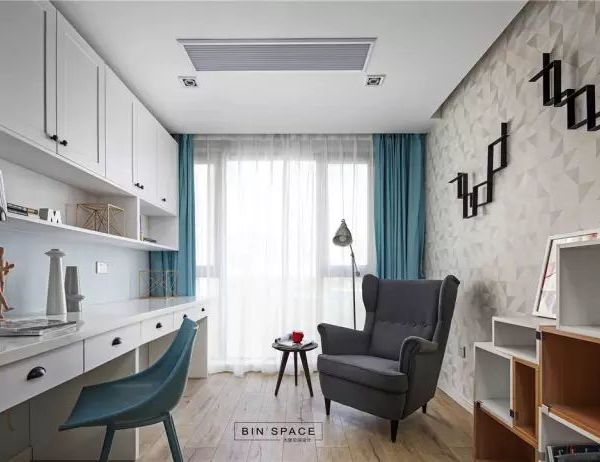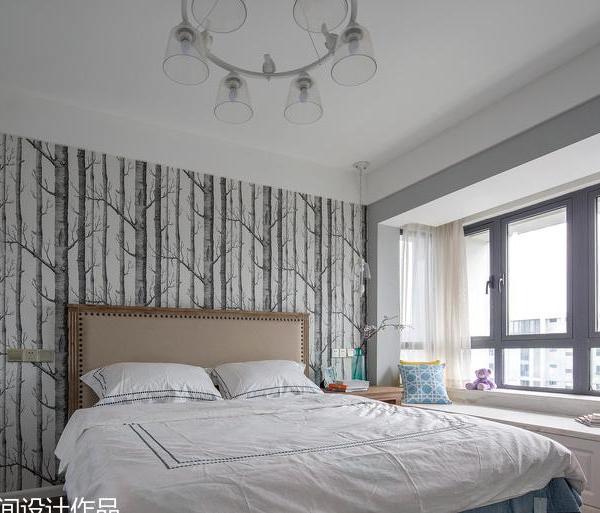Axis House has completed the design of the offices for tool storage manufacturing company Armorgard Ltd, located in Hampshire, England.
Axis House were tasked to design & carry out the full refurbishment of Armorgard’s new office. The workplace was designed to embrace the concept of agile working effectively to attract and retain staff.
This refurbishment has also helped deliver the company brand and corporate values throughout the space and created a synergy through the furniture, color schemes and the level of fit and finish.
The main office incorporated teamwork areas and quiet-working booths with a central coffee-station. The boardroom with it’s shuttered-concrete panels, replica ‘container’ style wall & feature light boxes and the canteen with wood paneled walls, industrial style furniture & moveable ‘Float’ panels were themed around the construction industry which the client targets. A ‘green-room’ space with tiered seating was included to give colleagues a chance of a different environment where you can chill-out and get the creative juices flowing!
Designer: Axis House
Photography: Matt Dunkinson
9 Images | expand for additional detail
{{item.text_origin}}

