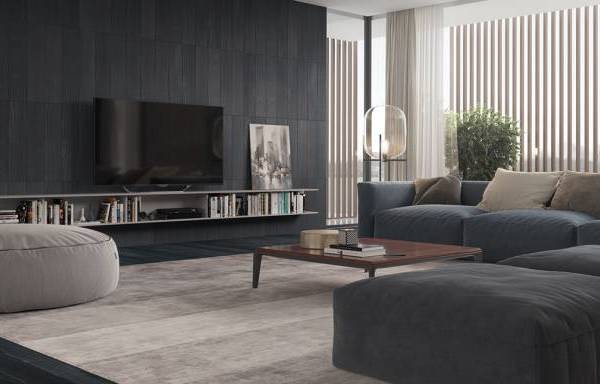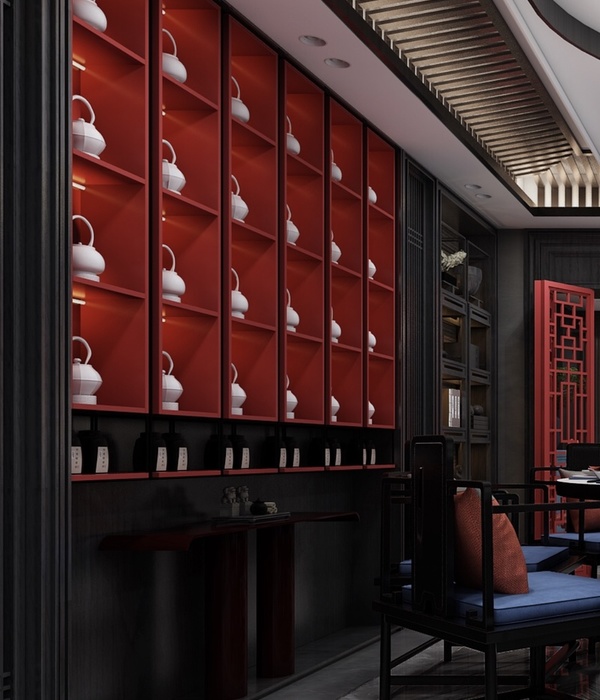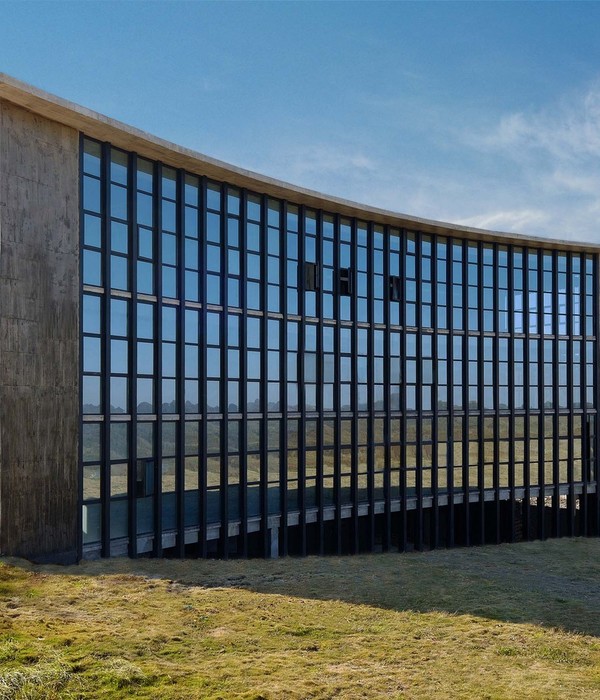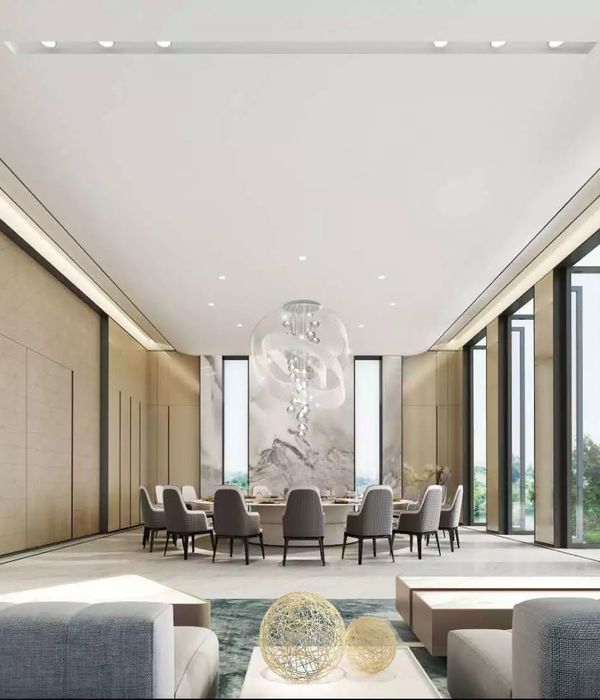非常感谢
feliz Architects
Appreciation towards
feliz Architects
for providing the following description:
▼MM别墅是一栋位于酒庄里的私人住宅。外观由混凝土与木材碰撞组成,垂直格栅语言是强烈的外立面构成元素。
Malans – Situated in an winery landscape, this private house is characterized by strong vertical grills and a combination of grey concrete and matching painted wood.
▼入口区的花旗松+玻璃造型区被处理得相当高挑,突出了建筑所采用的垂直语言。楼梯间由深色橡木铺就,墙面直接裸露清水混凝土,扶手栏杆和扶手栏板造型简约。一幅抽象Scarpa灯做为楼梯间空间点睛之笔。
The entrance door and the large glass are part of the main façade element that is built in untreated Douglas Fir.The wide stairway in oak is hung between concrete walls and white steel railings. A Scarpa lamp contrasts with the exposed concrete.
▼ 客厅采用了优雅的灰白色系墙面与家具组合,它们与木材地面,木材窗框,还有窗外的美景结合,形成温馨舒适,让人心旷神怡的场景。
The living room has smooth walls in muted colors, and stunning views.
▼客厅一侧的壁炉酒吧区,采用了比客厅更深的配色。
Fireplace and bar are part of a dark area with wall colors in umbra that match the dark oak floors.
▼主人的办公室位于二层,通往办公室走道的一整面墙做成书柜。办公室宽敞的空间中还有专门用于休息的空间,美景尽收眼底。
View from the hall in the upper floor to the master office, along the library.
The master office on the second floor has its own living space.
architect: feliz, Felix Held Dipl Arch ETH SIA,
location: Switzerland
site area: 1100m2
volume: 2800m3
design: 2011-2012
construction: 2012-2014
photographs: Ralph Feiner
MORE:
feliz Architects
,更多请至:
{{item.text_origin}}












