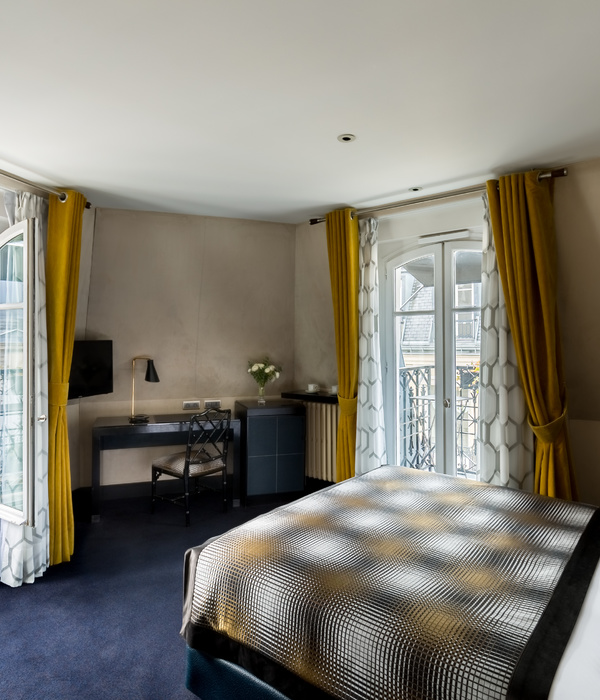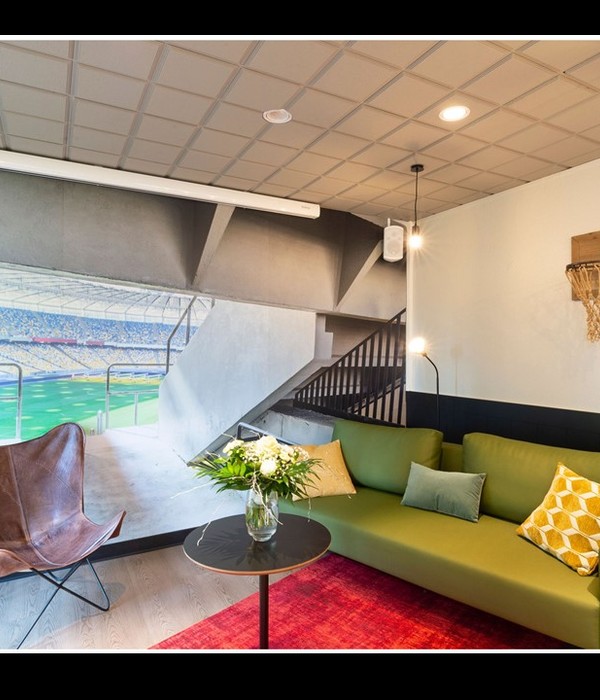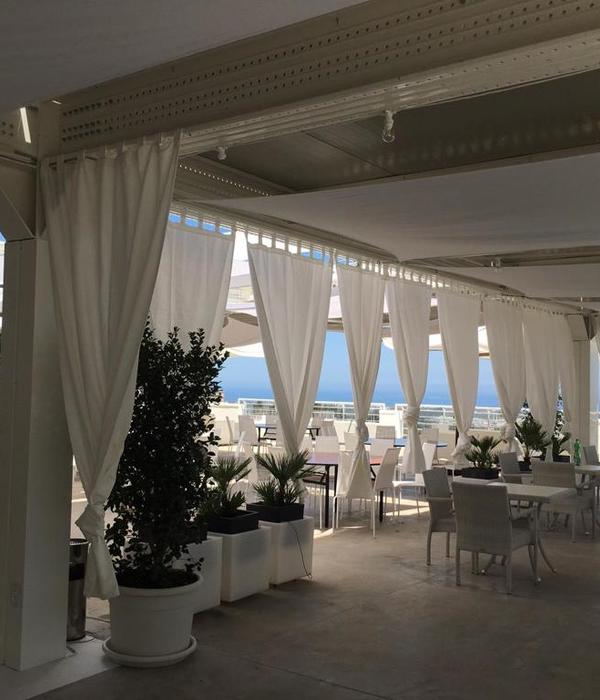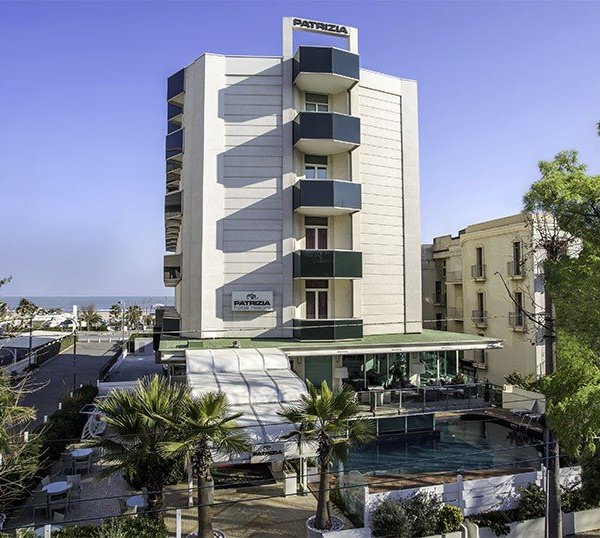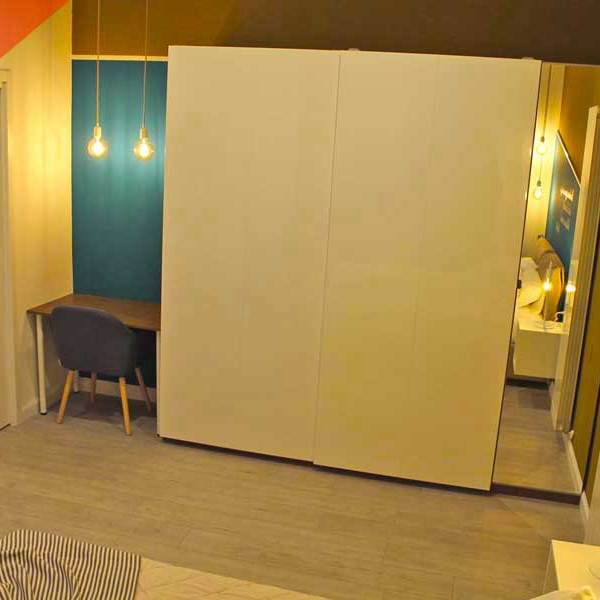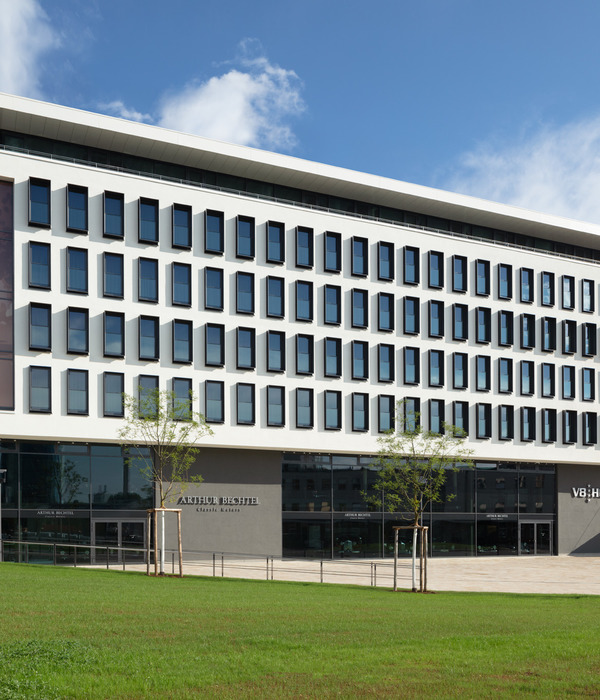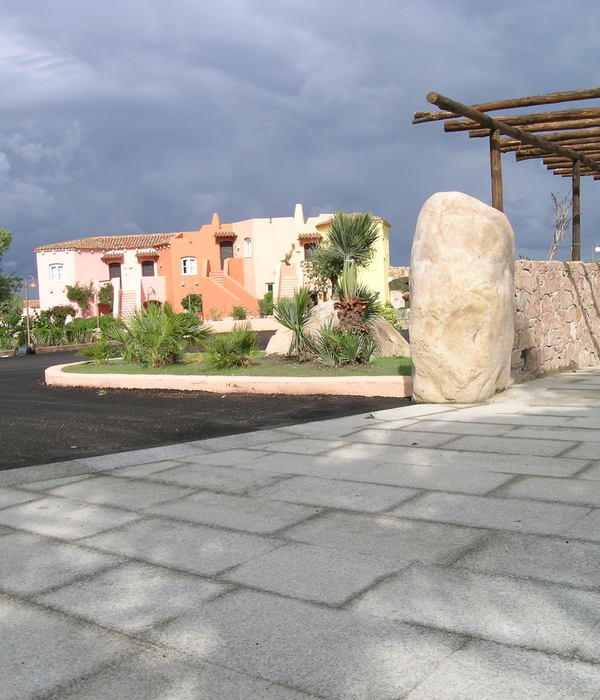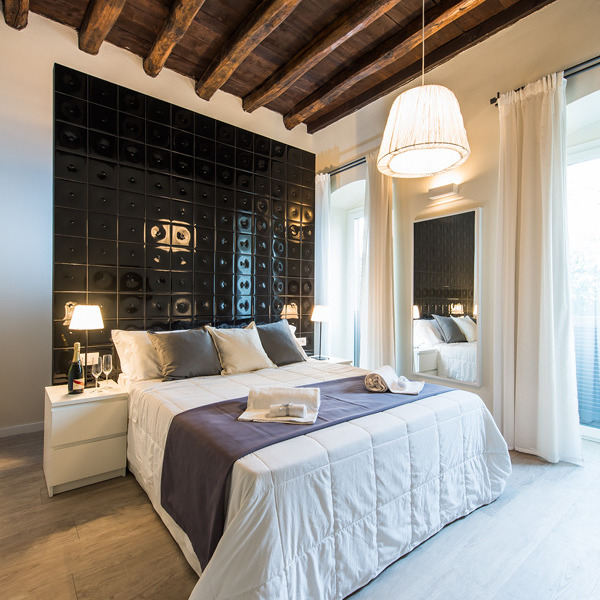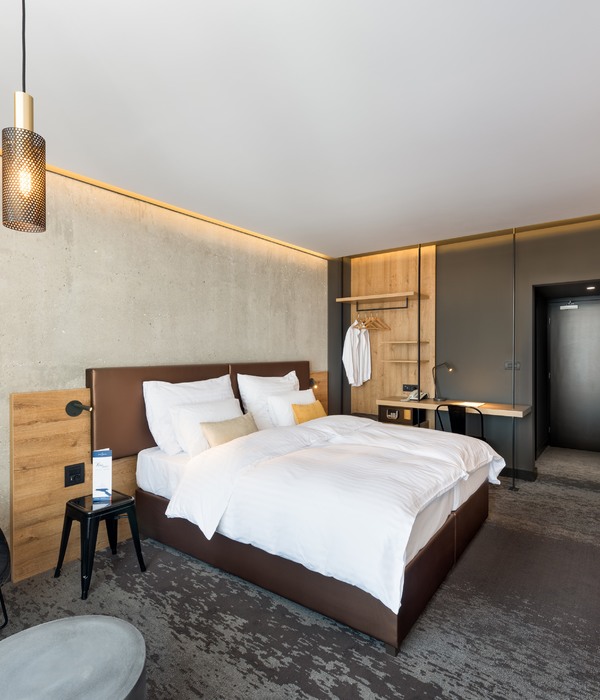ITA
L’approccio metodologico si ispira al concetto di CAMPUS sportivo e assume come modello compositivo la
tipologia “a grappolo” supportata da un asse longitudinale che attraversa da nord a sud tutta l’area.
Gli obiettivi progettuali sono desunti dallo schema sintetico fornito dalla committenza e condiviso nella fase
di ideazione con un linguaggio architettonico in grado di comunicare forte emotività al primo impatto del visitatore.
I volumi costruiti sono caratterizzati da forme che svelano all’interno degli spazi le loro funzioni, richiamano nella loro sinuosità le anse del fiume Sile e il suo paesaggio antropizzato. Gli spazi esterni con i loro vuoti si rapportano con il contesto costruito e ne esaltano i valori ambientali.
Tutta l’area è concepita come un “unicum” legato all’idea di Campus attrezzato per attività ludiche, con funzioni sportive e d’intrattenimento, separate ma anche integrate in modo osmotico: un organismo pulsante che sappia rendersi flessibile all’uso delle molteplici funzioni attribuite.
L’asse principale centrale che si potrebbe definire “piazza-agorà” è l’asse che genera un sistema connettivo organico che esalta lo stato dei luoghi, l’estetica ambientale, lo stato dell’arte e il “verde diffuso”.
Le attività economiche, che verranno insediate, sono destinate alla rigenerazione peri-urbana, la creazione di un nuovo indotto produttivo che mira al terziario avanzato, al quaternario, alle attività di servizio con impianti sportivi, all’ospitalità e al turismo tematico allargato alle discipline ambientali.
I materiali che verranno impiegati e le tecnologie applicate saranno di ultima generazione eco-compatibile e non energivore; per le strutture verrà impiegato il calcestruzzo armato, l’acciaio e il legno, per le finiture e le partiture esterne verranno usati vetro, legno e mattoni, pannelli di zinco-titanio e alluminio colorato.
Arredo urbano realizzato con pavimentazioni in pietra naturale; acciaio corten e terre armate per le modellazioni dei pendii.
L’illuminazione verrà impiegata la tecnologia led.
La climatizzazione degli ambienti interni sarà approvvigionata con la geotermia e le pompe di calore. Per l’irrigazione verranno recuperate in apposite vasche le acque piovane.
Le funzioni attribuite ai vari comparti, nella loro complessità sono organizzate mediante l’accesso dalle principali arterie di comunicazioni autostradali e viarie territoriali.
Hanno due nodi principali di arrivo: il primo da sud dall’autostrada A4 Venezia-Trieste, il secondo a nord da Via S. Michele (strada provinciale jesolana), con deviazione nell’area industriale di Casale sul Sile.
Attestati sui due poli di accesso ci saranno due grandi aree per il parcheggio delle automobili, autobus, moto e biciclette, in modo da rendere sicuri e separati i percorsi pedonali e di servizio.
ENG
The methodological approach is inspired by the concept of sports CAMPUS and takes as its compositional model the "cluster" type supported by a longitudinal axis that crosses the whole area from north to south.
The project objectives are derived from the summary scheme provided by the client and shared in the phase of conception with an architectural language able to communicate strong emotions at the first impact of the visitor. The built volumes are characterized by shapes that reveal their functions inside the spaces, recalling in their sinuosity the loops of the Sile river and its man-made landscape.
The external spaces with their voids relate to the built context and enhance its environmental values.
The whole area is conceived as a "unicum" linked to the Campus idea equipped for recreational activities, with sports and entertainment functions, separated but also osmotic integrated: a pulsating organism that knows how to make itself flexible to the use of multiple assigned functions.
The main central axis that could be defined as "piazza-agorà" is the axis that generates an organic connective system that enhances the state of the places, the environmental aesthetics, the state of the art and the "widespread green".
The economic activities that will be set up are destined for peri-urban regeneration, the creation of a new productive activity aimed at the advanced tertiary sector, the quaternary, service activities with sports facilities, hospitality and thematic tourism extended to disciplines environmental.
The materials that will be used and the technologies applied will be of the latest eco-compatible and not energy-intensive; for the structures reinforced concrete, steel and wood will be used, for the finishes and the external scores will be used glass, wood and bricks, zinc-titanium panels and colored aluminum.
Urban furniture made with natural stone flooring; corten steel and armed lands for slope modeling.
Lighting will use LED technology.
Indoor air conditioning will be supplied with geothermal and heat pumps. For irrigation, rainwater will be recovered in special tanks.
The functions attributed to the various sectors, in their complexity, are organized through access from the main arteries of motorway and territorial road communications.
They have two main nodes of arrival: the first from the south from the A4 Venice-Trieste motorway, the second north from Via S. Michele (Jesolo provincial road), with a detour into the industrial area of Casale sul Sile.
Setted on the two access poles there will be two large areas for parking cars, buses, motorcycles and bicycles, in order to make pedestrian and service paths safe and separate.
Year 2018
Client Aziendale
Status Competition works
Type Parks, Public Gardens / Public Squares / Urban Furniture / Apartments / Office Buildings / Business Centers / Corporate Headquarters / Schools/Institutes / Multi-purpose Cultural Centres / Theme Parks, Zoos / Sports Centres / Stadiums / Swimming Pools / Fitness Centres / Sports Facilities / Hotel/Resorts / Tourist Facilities / Bars/Cafés / Pubs/Wineries / Restaurants / Interior Design / Custom Furniture / Lighting Design / Leisure Centres / Lofts/Penthouses
{{item.text_origin}}

