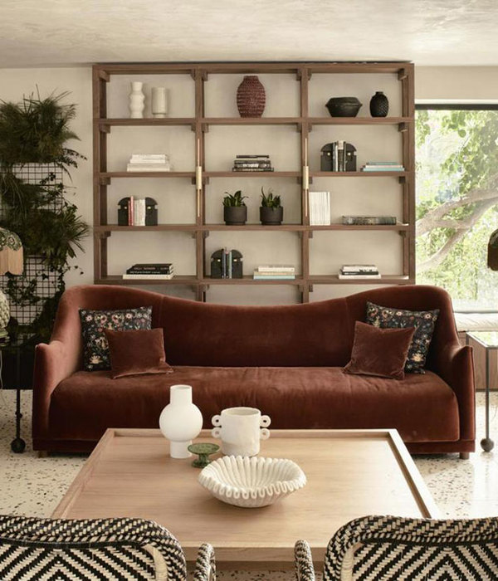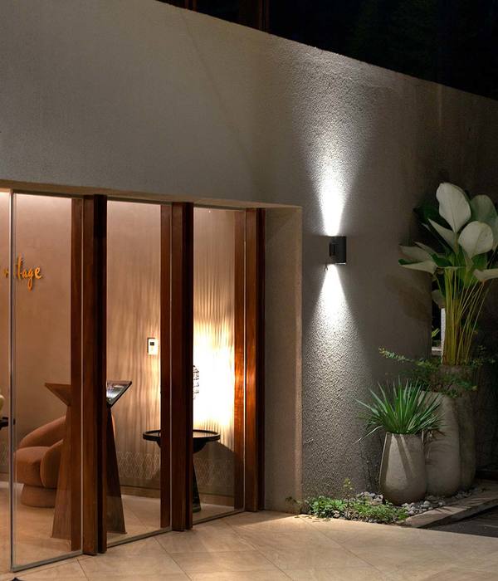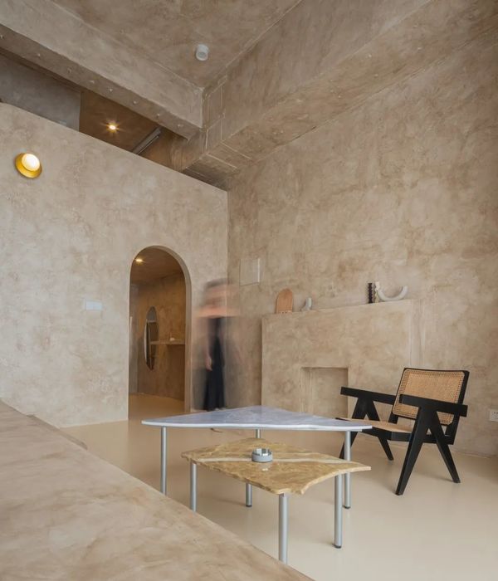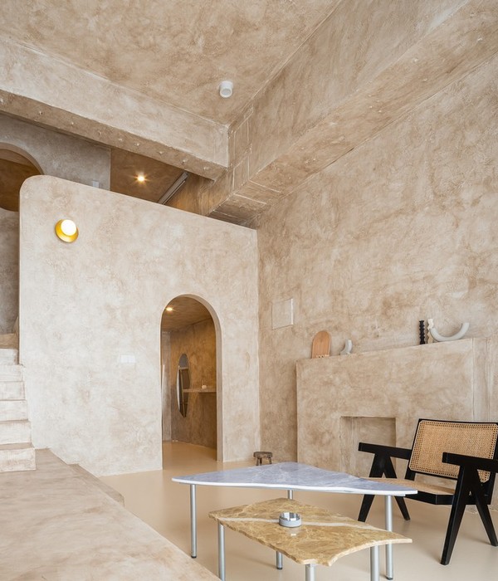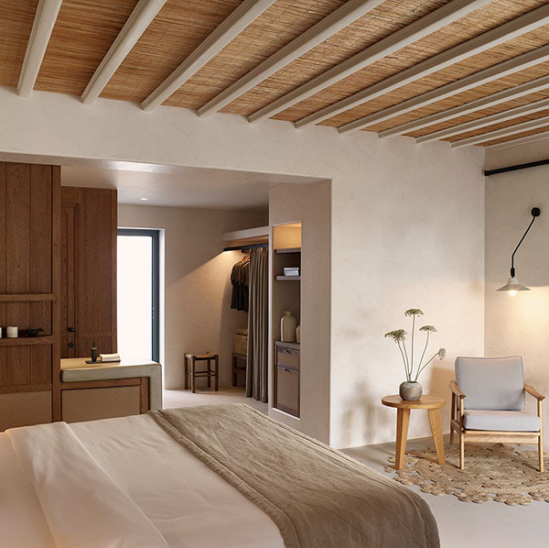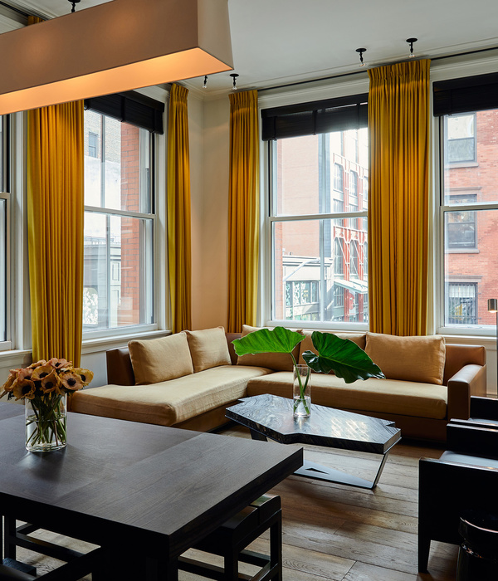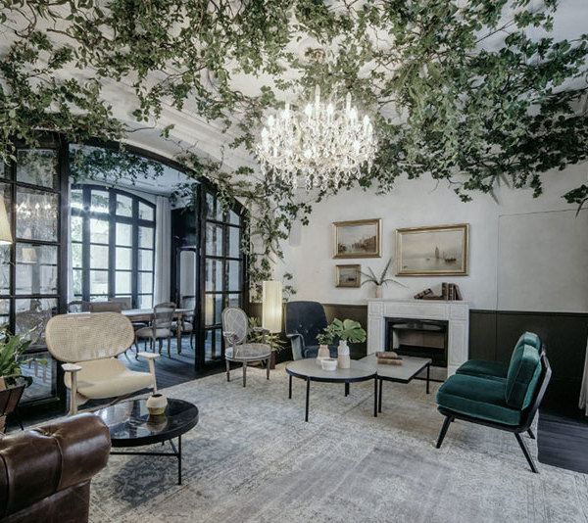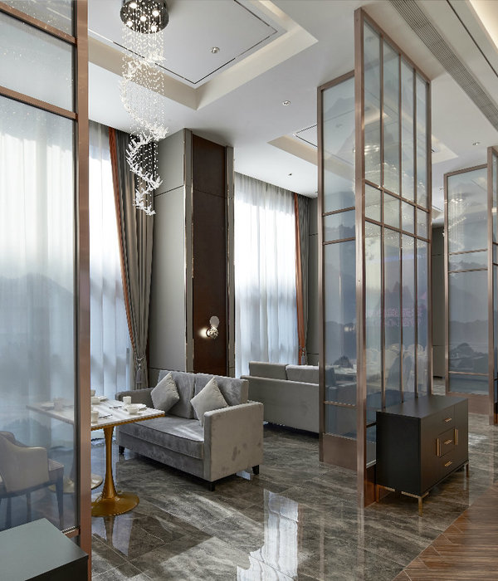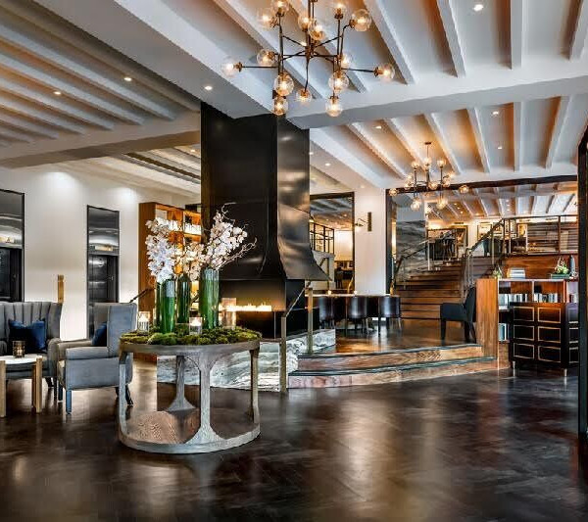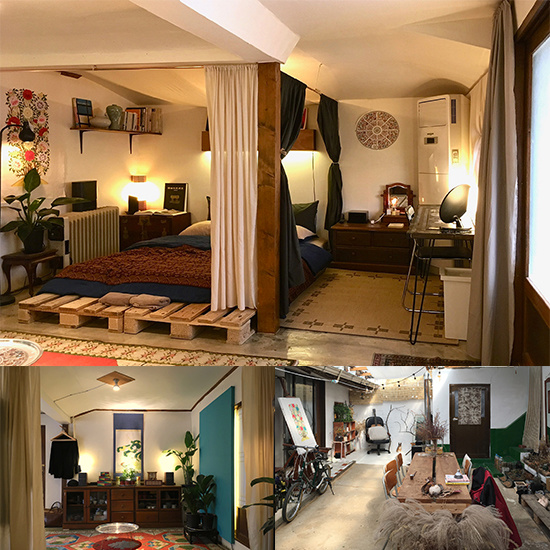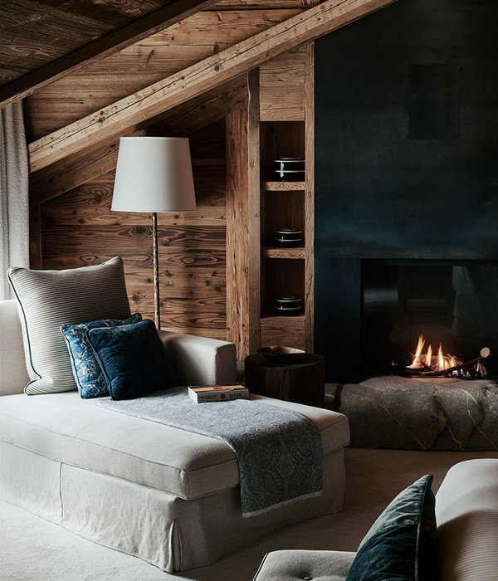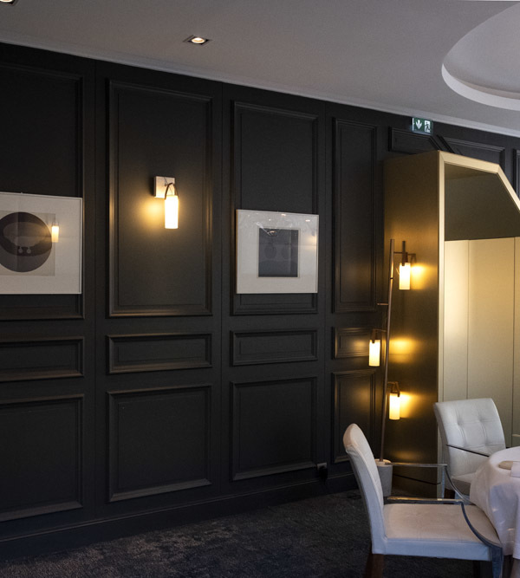A plot of land located in the center of Brazil, with dense vegetation, facing the sunset and a private lake, this is the setting that hosts this project that aims to; explore the views of this location, encourage leisure activities, and be a space of refuge.
In order not to interfere with the Landscape, the sloping land towards the banks of the lake was explored in a way that distributes the building, creating 3 blocks that spread horizontally and communicate through their architectural elements, but do not commit to being physically connected.
The blocks, after being distributed in the area, were sectorized according to their uses; social, rooms, and pool space.
All three constructions have a common intention, the idea of creating shelters through three basic structural elements - floor, roof, and foundations - which, when finished, reveal the architecture without the need for other intervention. This beginning of the “shelter” remains firm in the different blocks represented as follows;
Social, the internal part of the construction is accompanied by circular columns that repeat themselves in a rhythmic way, supporting and connecting the slab with the floor. There are no corridors in this project and circulation is free, an allusion to the “Pilotis” widely used in the construction of residential buildings in Brasília. It is in this sector that the main coexistence activities take place; dining, cooking, sitting, and watching movies. When the frames are opened, the feeling of shelter becomes very clear, there is no blockage between the inside and the outside, just the feeling of protection.
and
suite modules were created that are grouped below the roof. Small loose blocks positioned strategically, (considering the views of each one). This set of rooms is united by a roof that protects from rain and direct sunlight while uniting these elements, creating a courtyard feel, and allowing free movement between one room and another. Around this construction there is a water mirror that separates the intimate spaces from the living area while providing thermal comfort, since in the Brazilian center west, excessive drought and sunny days are a reality for most of the year.
is the furthest block due to its type of use, however, there is a visual connection, and the front facade of this leisure block is completely facing the social block. This is also the facade with the greatest solar incidence, providing greater use of the pool, balcony, and barbecue. To create shadows and protection, pivoting brises were applied to their ends, they also indicate a certain movement in the architecture - when closed they transform into a block of slatted wood, and when opened into rhythmic pieces.
Completing the architecture, the choice of materials completes the atmosphere; Piassava applied to the roof camouflages itself amid the dry savannah, the concrete relates well with the natural elements, while the wood brings warmth and movement to the project. The floor made from granite is resistant and convenient for large areas. The furniture is Brazilian; the 60s mix with the most contemporary, such as the soft armchair by Sergio Rodrigues and the Studio Orth design.
{{item.text_origin}}

