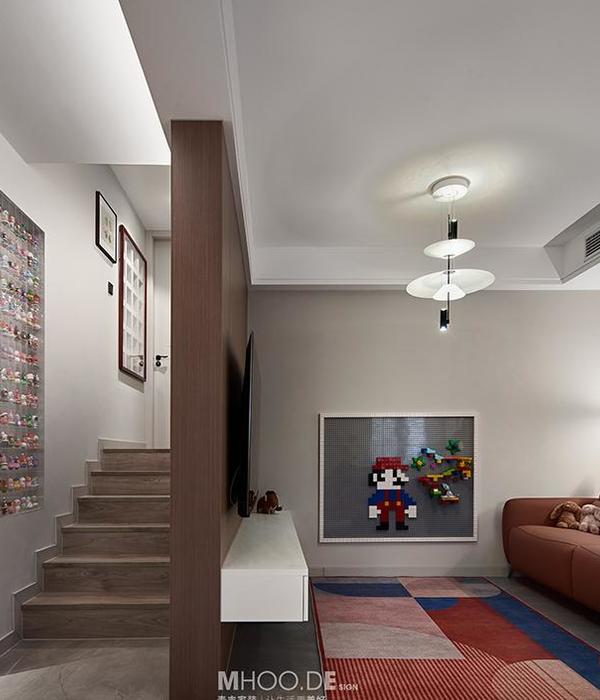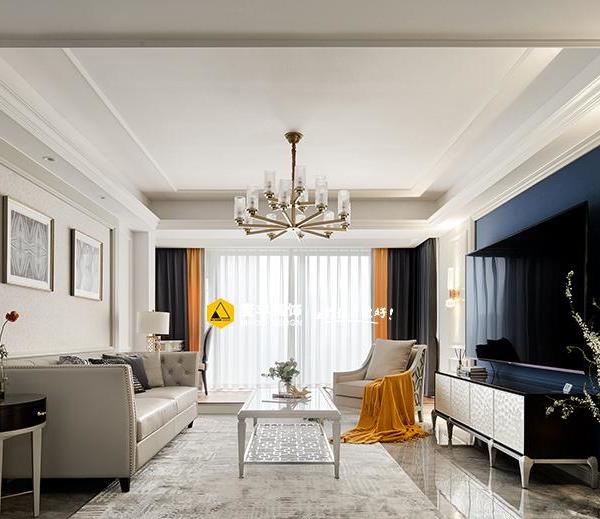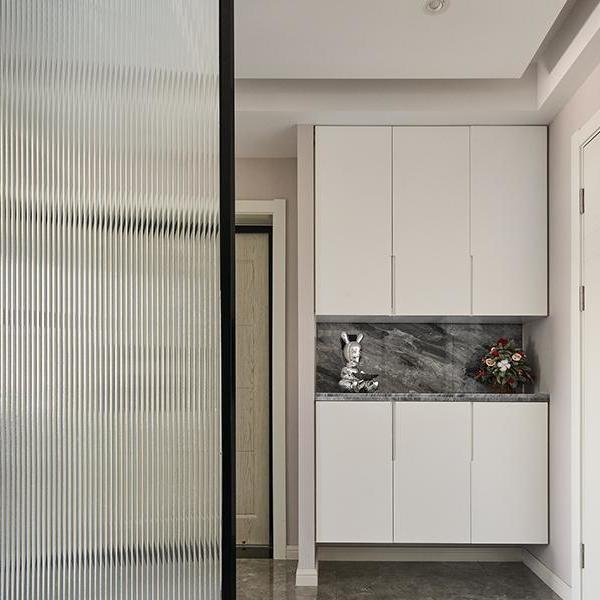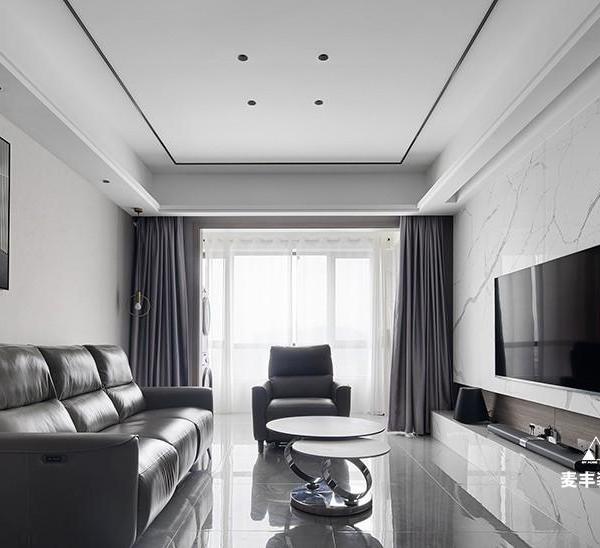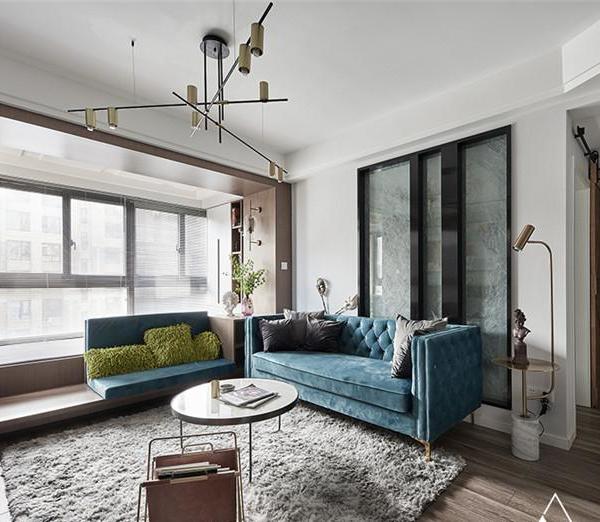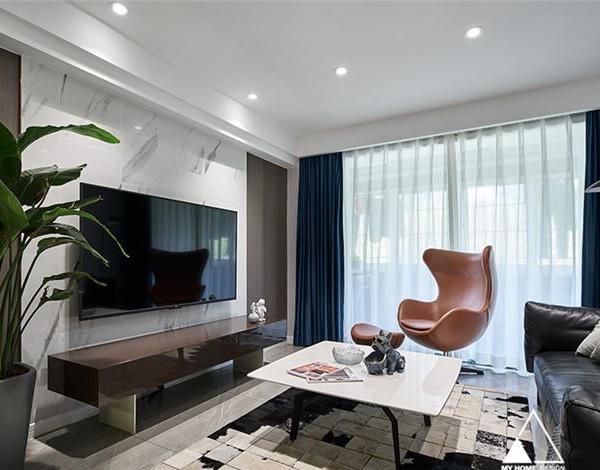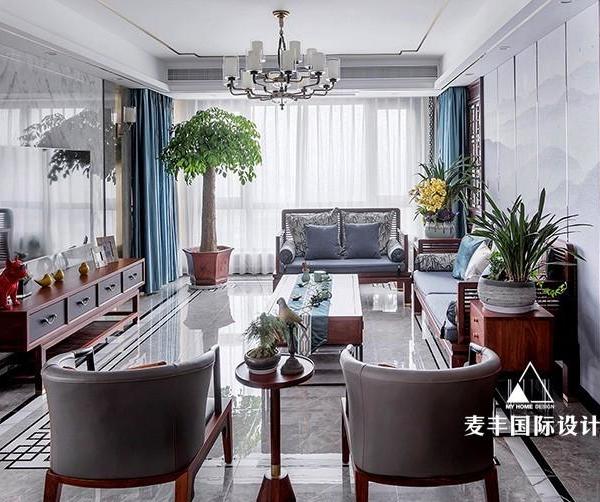- 项目名称:润园别墅公寓
- 项目地点:中国广东省惠州市红花湖路98号
- 项目面积:120㎡
- 完工时间:2023.03
- 设计公司:予美组设计
- 设计主创:张志军
- 设计团队:黄锦伟,钟立城,彭景松,陈欢,黄桂林
- 软装设计:MECA君悦美家
- 摄影:晟苏建筑摄影
- 文字:无远文字,太白
基于特定的情境之下,空间可以作为“身体的延伸”(extension of the boby)。奥古斯特·施马索夫认为,身体一旦在某种体量中具有想象性的延伸时则可感知真实空间的存在。对于朝夕相处的住宅而言,围合式的、有着完整空间形态的物质性场所,其丰富的精神意义无不因居住者个体的“自由意志”而投射。
Space can be used as an "extension of the boby" based on specific situations. August Schmarsow believed that the body can perceive the existence of real space once it has an imaginative extension in a certain volume. For the houses that get along with each other day and night, the rich spiritual meaning of the enclosed material places with complete spatial form is all projected by the "free will" of the individual residents.
自由意志
Free Will
━
“意志”(will)或“自由意志”(free will)作为重要的论述议题,长期以来,一直被不同派系的思考者所解释。简言之,自由意志是一种拥有自主性的、主观能动性的体现,这也促进了当下自由精神的追求和明确自我意识的觉醒。于是,空间、场景和人的关系由模糊至于清晰的转变,使抽象的词义概念发展到具体的动作行为。
"Will" or "free will" , as an important discourse topic, has long been interpreted by different factions of thinkers. In short, free will is a manifestation of autonomy and subjective initiative, which also promotes the pursuit of free spirit and the awakening of clear self-awareness. As a result, the relationship between space, scene and people changes from vague to clear, and the abstract concept of word meaning develops into concrete action behavior.
有如从整体中析出,润园公寓同不远处的别墅主体建筑互为补充,但又独成一体,成为个人的私属领地。与一般功能性需求为主的公寓不同,平面布局以舒适性、共享景观资源为前提,满足日常的居住、工作、会友,兼具自在天地的独处。柱、墙体以及外窗构成了内部的基本组成,通过回游的动线,进行有机串联。
As if separated from the whole, Runyuan Apartment and the main building of the villa not far away are complementary to each other, but they are also integrated into an individual private territory. Different from general functional apartments, the layout is based on the premise of comfort and shared landscape resources, which can meet daily living, work, and meeting friends, and also have the solitude of a comfortable world. Columns, walls and external windows constitute the basic composition of the interior, and are organically connected in series through the moving lines of the tour.
一抹新绿
A Touch Of Green
━
实体立面在空间的建构中有着举足轻重的地位,界定区域的同时,也形成了视觉的落脚点。材料的本身为肌理、光泽、颜色所赋予,相异的组合方式,自然展现了不同的表情。与三面景窗形成鲜明对比,室内连续的深色木作一改厚重的姿态,似轻盈般铺陈开来。明与暗,深与浅、柔软与粗放构成生活区灵动的形式语言。
The solid facade plays a pivotal role in the construction of space, defining the region and forming a visual foothold. The material itself is endowed by texture, luster and color, and different combination methods naturally show different expressions. In sharp contrast to the three-sided picture Windows, the continuous dark wood in the interior changes the heavy posture and is spread out like light. Light and dark, deep and shallow, soft and extensive constitute the living area of the flexible formal language.
作为公区唯一顶天立地的开放柜,由纵横交错的钢板过渡到背面“一抹新绿”的呈现,于浓墨的晕染之中,飘逸出雅致的清新。低饱和度的内凹结构即满足展示、陈设的需要,又使深色的背景之下,增添几分深邃意蕴。这关乎既定东方语境的营造,也为雅痞、精奢如何当代化的表达提供了行之有效的范本。
As the only open cabinet in the public area, the crisscross steel plates transition to the back of the "a touch of green", in the thick ink dizzy dye, elegant and fresh. The concave structure of low saturation not only meets the needs of display and furnishings, but also adds some profound meaning under the dark background. This is related to the establishment of the established eastern context, and also provides an effective model for the expression of yuppie and luxury.
刻意疏离
Deliberate Alienation
━
既有认知里,一定的距离是美的,所以“刻意疏离”的必要性体现了对于“度”的恰当把握。这也契合卡洛琳·卡斯特纳说的,有意的疏离是对品质、功能和审美的重视,追求简洁、干练以及自律的持之以恒,强调自我意识的独立。公区以L型沙发为主导,低矮靠背塑造出戏剧的节奏韵律,也呼应空间之中随处可见的弧形元素。
In existing cognition, a certain distance is beautiful, so the necessity of "deliberate alienation" reflects the proper grasp of "degree". This is also in line with what Carolyn Kastner said, intentional alienation is the emphasis on quality, function and aesthetics, the pursuit of simplicity, competence and perseverance of self-discipline, and the emphasis on independence of self-consciousness. The public area is dominated by L-shaped sofa, with a low back that creates the rhythm of the drama and echoes the arc-shaped elements seen everywhere in the space.
脱离墙体,柱子本身就拥有了一定视觉张力和表现力。与吧台的功能结合,纵向延展的立柱开始横向伸展,令以电视背景墙为轴线的中心浮现出来。为了平衡结构的变化,立柱间十字装置通过局部光照的构造形式,于两柱之间建立起沟通的可能。几何的形态叠加,使得功能与形式相协调,并丰富空间的视觉层次。
Apart from the wall, the column itself has a certain visual tension and expression. Combined with the function of the bar, the vertical columns begin to extend horizontally, making the center emerge with the TV background wall as the axis. In order to balance the structural changes, the cross device between the columns creates the possibility of communication between the two columns through the structural form of local light. The geometric superposition of forms harmonizes function with form and enriches the visual hierarchy of the space.
私属领地Private Territory
━
在追求个性表达的当下,个人的“审美”成为了现代通行的主要货币。位于三段式布局之中段的卧室,从使用者的角度而言,去往内部的任何功能区域都有着极短的路径。外置的趣味浴缸、两步而上的卫生间、立面留缝的洗手台区域和可“窥”可透的床背景以及呼应客厅的用材共同建构了出性情、风格与魅力独特的场所。
In the pursuit of individual expression of the present, personal "aesthetic" has become the main currency of modern passage. The bedroom in the middle of the three-stage layout, from the user's point of view, has a very short path to any functional area inside. The external fun bathtub, the two-step bathroom, the lavatory area with slits in the facade and the bed background that can be "peeped" through, as well as the materials that echo the living room, together create a unique place with temperament, style and charm.
“空间”(raum)最初的含义一方面与实际的物质围合有关,另一方面则又表达一种抽象的哲学概念。不论观念上、物质上还是精神上,空间自有其存在的意义,而这种非凡的意义,无不与居住者的个性、志趣、审美息息相关。于是理性的建构,另辟蹊径,走向了自由意志的体现,走向了精神高地的塑造。
The original meaning of "room" , on the one hand, is related to the actual physical enclosure, on the other hand, it expresses an abstract philosophical concept. No matter in concept, material or spirit, space has its own meaning of existence, and this extraordinary meaning is closely related to the personality, aspiration and aesthetic appreciation of the residents. Therefore, the construction of reason takes a new path to the embodiment of free will and the shaping of spiritual heights.
▲模型效果图
▲平面图
▲轴测图
项目信息Information
━
项目名称:润园别墅公寓
Project Name:Runyuan Villa Apartment
项目地点:中国广东省惠州市红花湖路98号
Project Location:98 Honghuahu Road, Huizhou City, Guangdong Province, China
项目面积:120㎡
Project Area:120㎡
完工时间:2023.03
Completion Date:March,2023
设计公司:予美组设计
Design Company:Yumei Group Design
设计主创:张志军
Chief Designer:Zhang Zhijun
设计团队:黄锦伟、钟立城、彭景松、陈欢、黄桂林
Design Team: Huang Jinwei, Zhong Licheng, Peng Jingsong, Chen Huan, Huang Guilin
软装设计:MECA君悦美家
Decoration Design:MECA Junyue Beauty Home
摄影:晟苏建筑摄影
Photography:Shengsu Architectural Photography
文字:无远文字/太白
Words:off-words/Venus
{{item.text_origin}}

