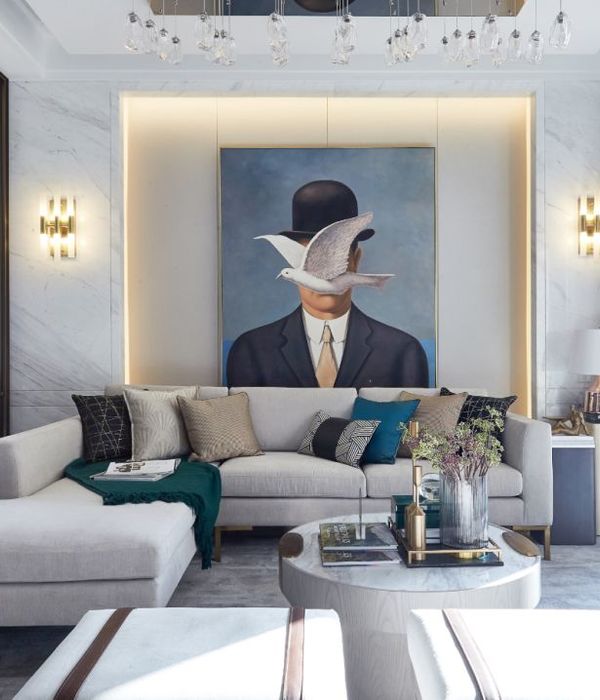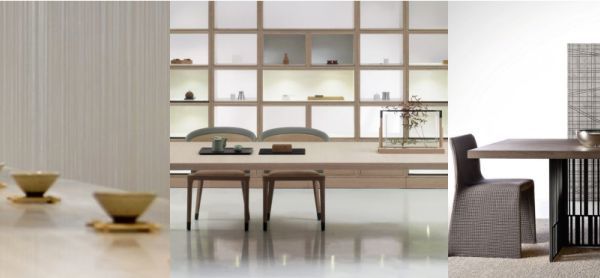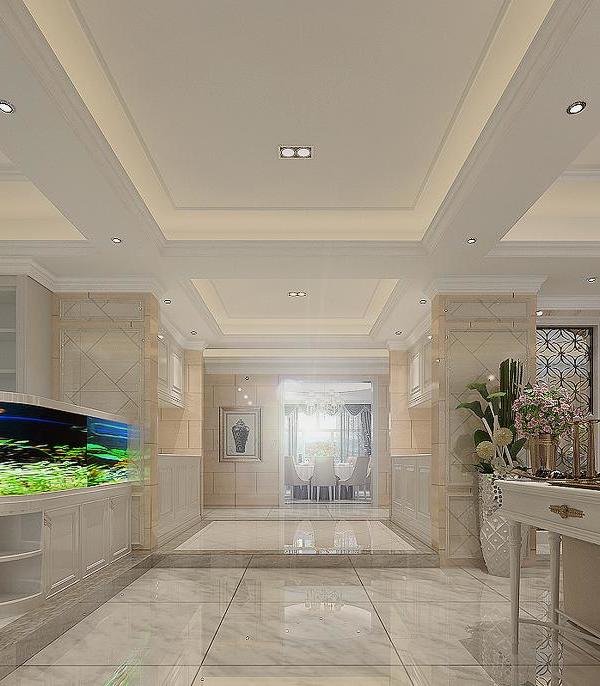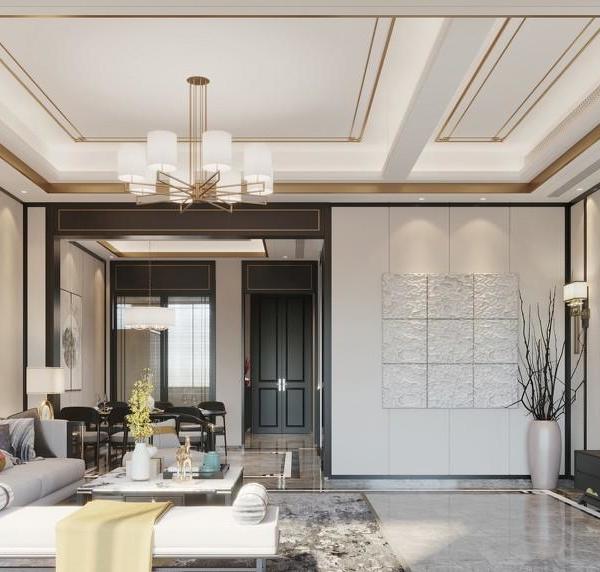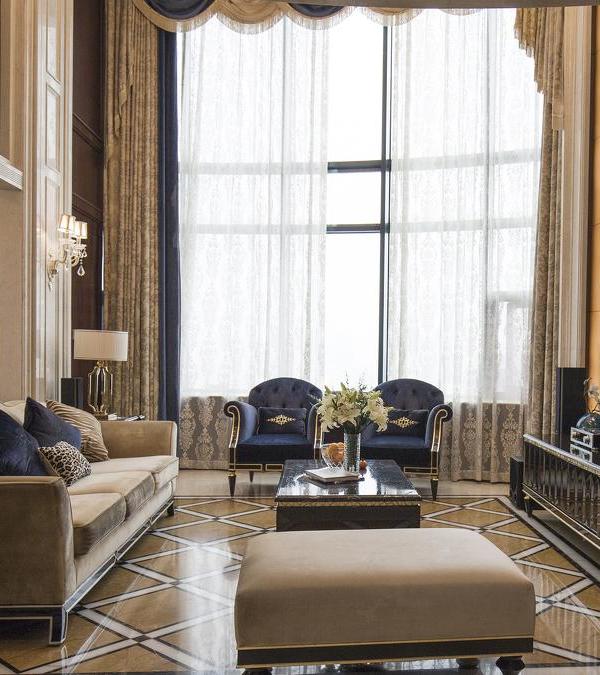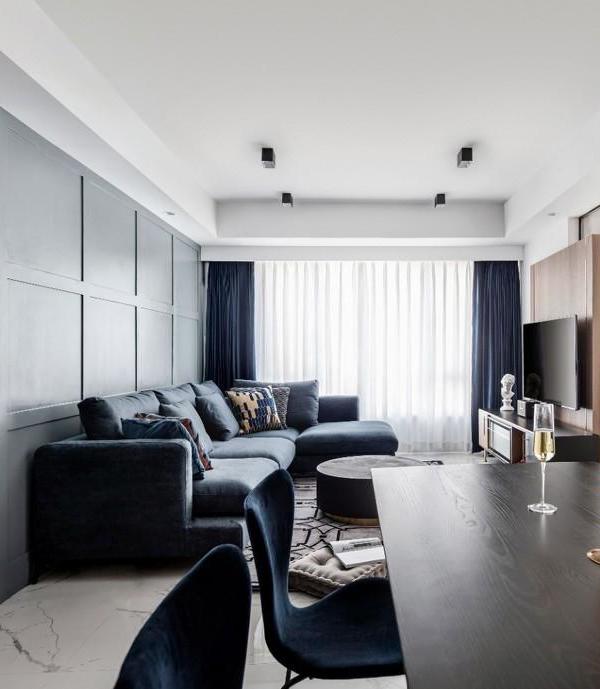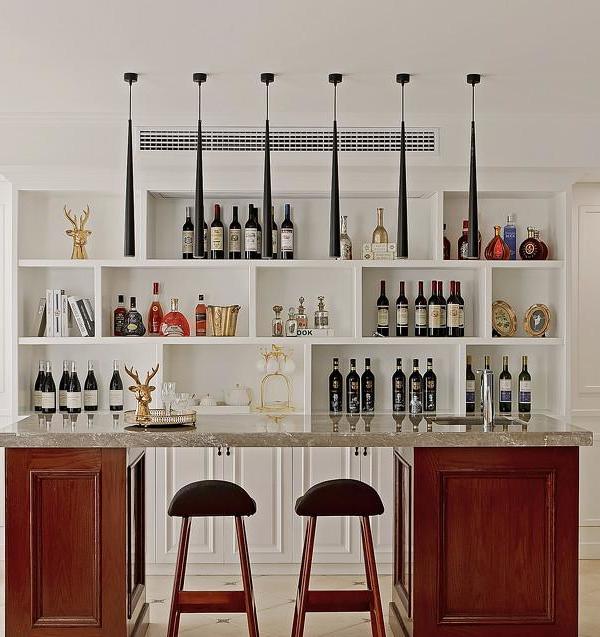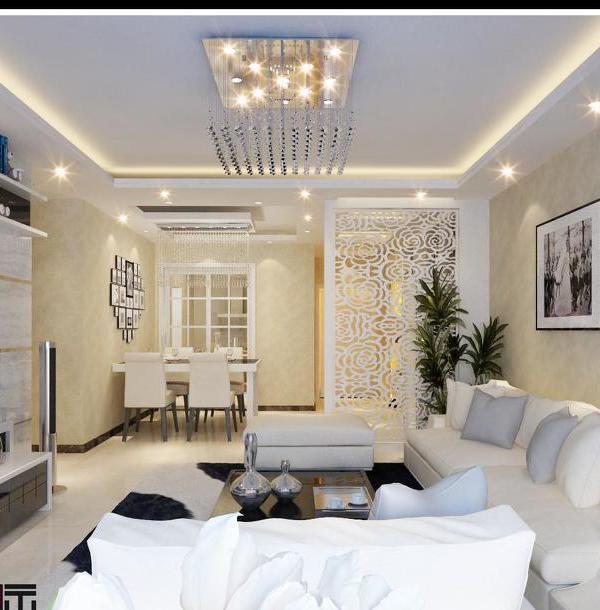Italy Ponte Parodi project
设计方:UNStudio
位置:意大利
分类:商业环境
内容:
设计方案
图片:10张
Ponte Parodi处于该市商业港口,旧海港区和历史中心间的关键位置,公共区域面积达132,200平方米,可用来聚会,进行各种活动。来这里的人们大多都是热那亚当地人和附近大学的学生,还有一些航海旅行者以及一些游客。这栋三层的大楼体现了当地的都市特色和经济结构,由此吸引了许多当地人和游客的眼球。据悉,在进行该设计时,设计团队仔细研究了该城市结构形态,该地区地势和该海港区最近的物质,经济,政治发展情况。
20米高,占地76,000平方米的Ponte Parodi内含各种零售小铺,咖啡馆,饭店,健康中心,邮轮码头,文艺节目和占地18,900平方米的屋顶公园,屋顶公园内有一个圆形剧场,公园内种有各种各样的植物。该项目合理利用周边环境的优势,比如,迷人的海港风景。正是这些缜密的设计吸引越来越多的人来到这里,美丽的风景和独特的设计让他们连连称赞,同时,Ponte Parodi的受欢迎程度也带动了周边许多商业的发展。
译者:蝈蝈
Located in a key position between the commercial harbour, the Porto Antico area and the historical centre, Ponte Parodi - with its large public space (total 132,200 m2) - creates a meeting point for the various users in this part of the city; first and foremost the Genoese inhabitants and students from neighbouring universities, but also cruise travellers and visiting tourists. The three storey building merges with the local urban and economic fabric, whilst simultaneously creating an attraction for the various resident and visiting segments of the public.The design further incorporates the wider morphology of the urban fabric, the topography of the region and the recent physical, economical, and political developments of the harbour as a public area for the city of Genoa.
The 20m high, 76.000m² Ponte Parodi building houses retail, cafés and restaurants, wellness, a cruise terminal, cultural programmes and a rooftop public park (18,900 m2) with an amphitheatre and botanical features. The programming of the building is designed to add to the existing attractions of its surroundings. This entails that the programming of the Ponte Parodi building takes advantage of the presence of a public already drawn by the existing harbour front attractions, whilst simultaneously complimenting and extending the amount of public visiting the area in such a way as to also benefit the existing programmes.
意大利Ponte Parodi项目外部效果图
意大利Ponte Parodi项目内部效果图
意大利Ponte Parodi项目平面图
{{item.text_origin}}

