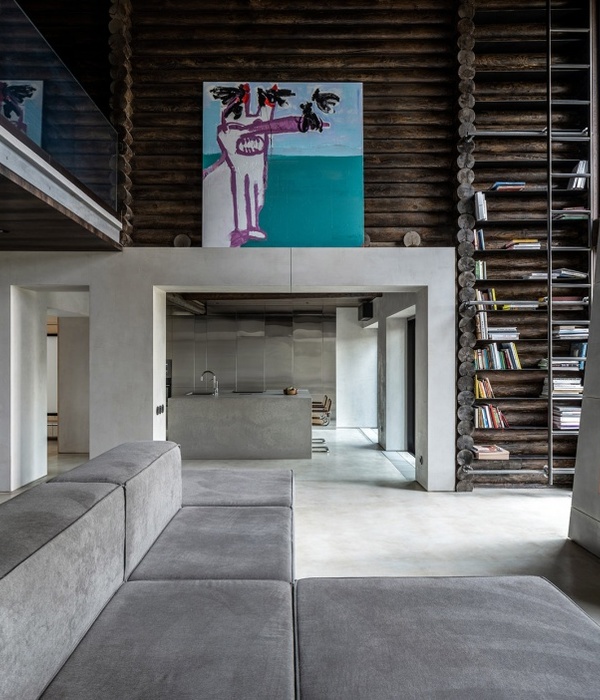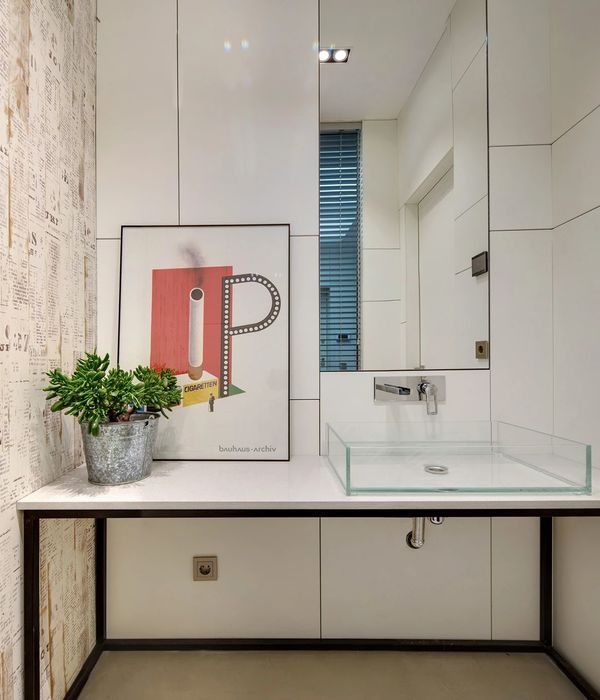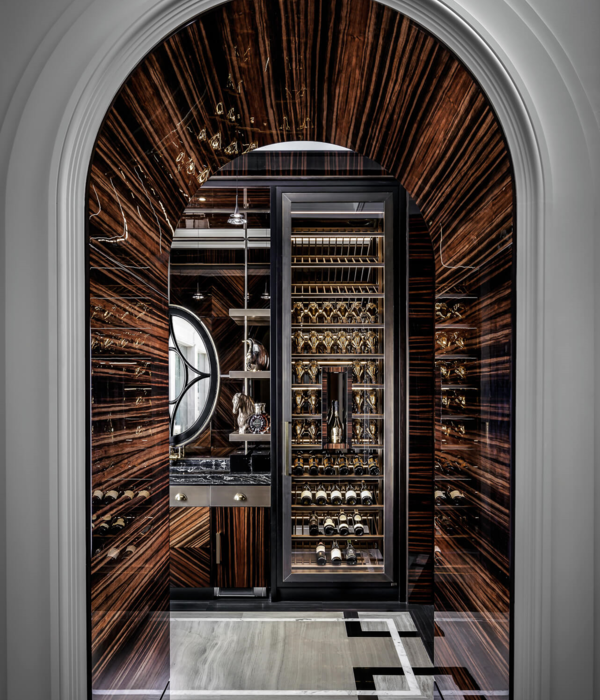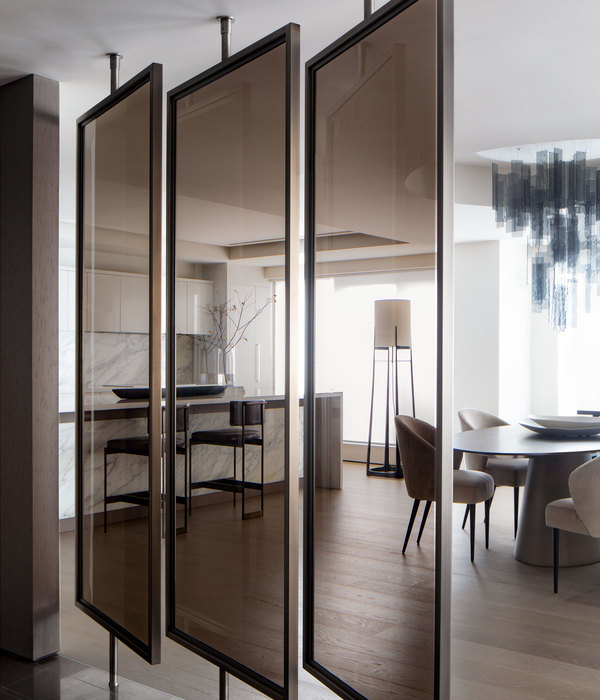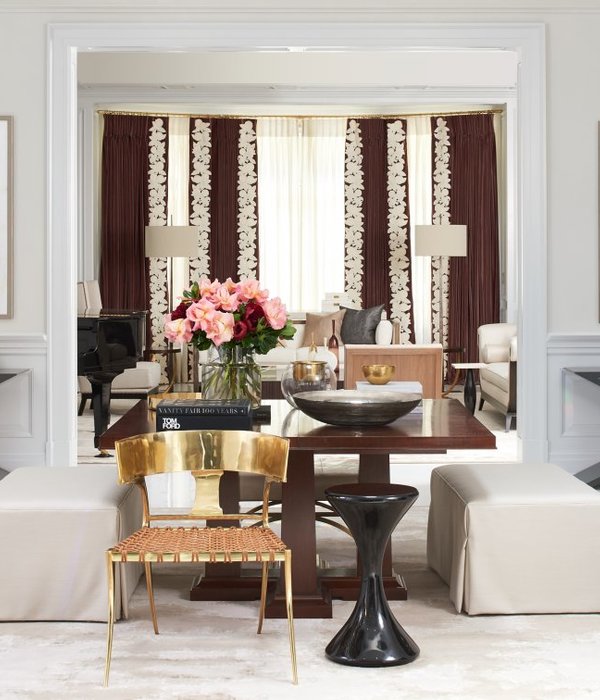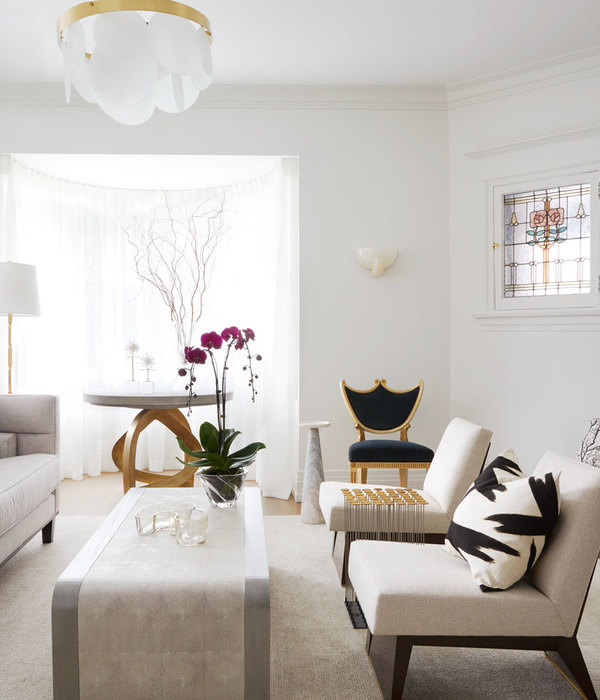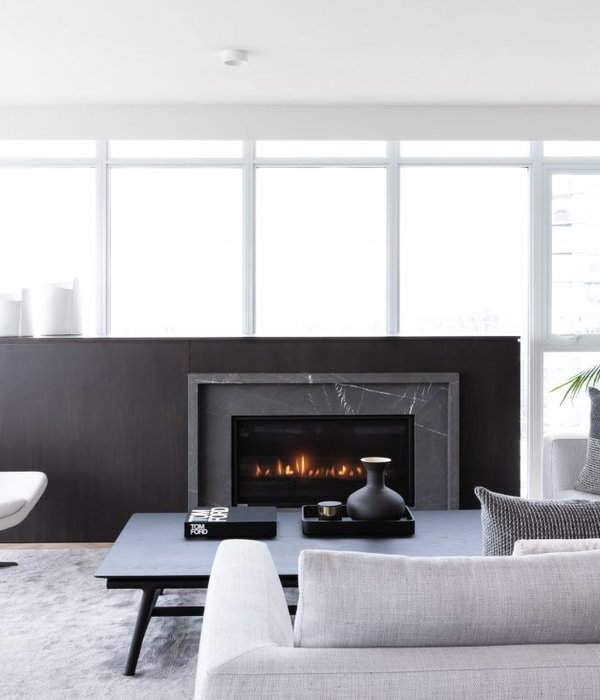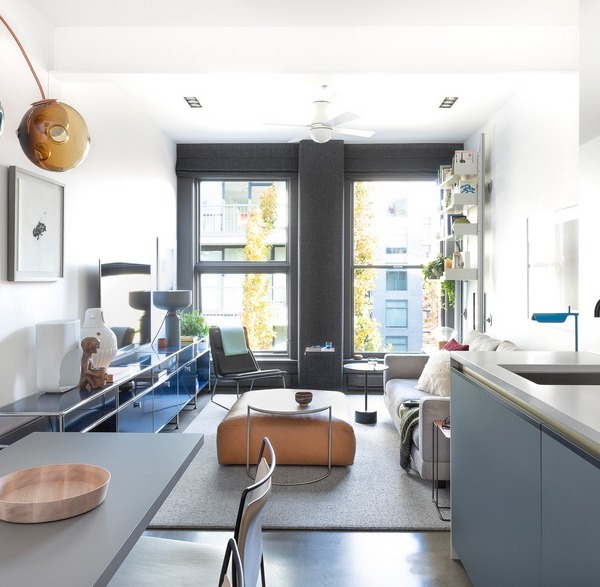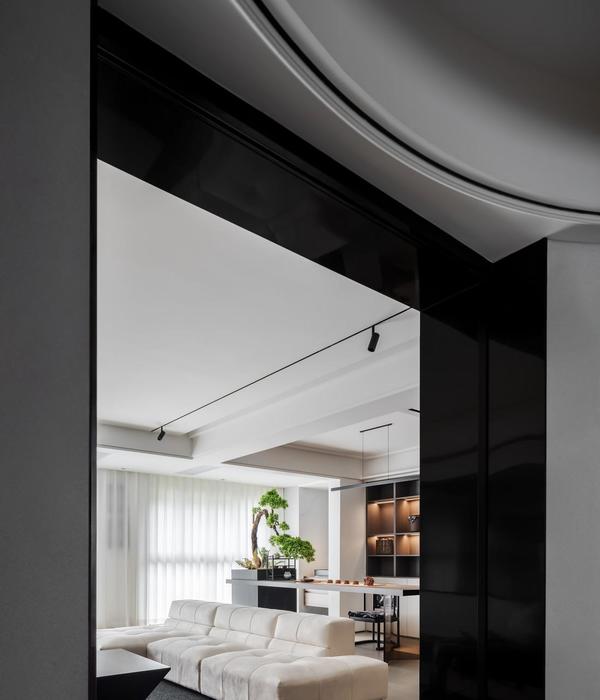Project: 69 Thuy Khue Apartment Architects: NOWA Location: Tay Ho, Ha Noi, Viet Nam Architect in- charged: NOWA Project size: 200 sqm Project year: 2018 Photographs: Hoang Le Photography
项目:69名Thuy Khue公寓建筑师:NOWA地点:越南Tay Ho,Ha Noi,负责建筑师:NOWA项目规模:200平方米项目年:2018年照片:黄乐摄影
After more than 10 years of practicing architectural with many diverse housing projects in different scales, this is the first time NOWA has implemented an apartment project. The existing are two similar apartments but located on two consecutive floors. Customer wants NOWA to connect these two independent spaces to become a 2-storey apartment for a small family of 4 people.
经过十多年的建筑实践,众多不同规模的住宅项目,这是诺瓦第一次实施公寓项目。现有的是两套类似的公寓,但位于两层楼。客户希望诺瓦将这两个独立的空间连接起来,成为一个只有4人的小家庭的2层公寓。
The current apartment has a large view of the West Lake, the rest is blocked by the apartments of the opposite building – a problem that many apartment blocks in Hanoi are facing. The privacy of family activities affected by the opposite windows and curtains will often be in closed condition. NOWA considers this an issue to be solved first: priority functions need to be organized in a location with privacy, open view (living room, dining, sleeping master); The remaining functions (kitchen, altar, toilet, kid bedrooms) are organized to minimize the impact from the opposite apartments.
现在的公寓可以看到西湖,其余的被对面建筑的公寓挡住了-这是河内许多公寓楼面临的问题。受到对面窗户和窗帘影响的家庭活动的隐私往往处于封闭状态。NOWA认为这是一个首先要解决的问题:优先功能需要在一个有隐私、开阔视野(客厅、餐厅、睡眠主管)的地方组织起来;其余的功能(厨房、祭坛、厕所、儿童卧室)被组织起来,以尽量减少来自相反公寓的影响。
Apartments are divided into two clear areas of static and dynamic properties. General functions are organized on the first floor (kitchen, dining, living room); Private functions (bedrooms) are held on the second floor. The connection of these two spaces is through the open space between the dry landscape, light, curves and minimalist stairs. At the beginning, this area is inherently a dead space and the design solution has revived this dead corner into an interesting highlight of the apartment.
公寓分为静态和动态两个清晰的区域。一般活动安排在一楼(厨房、餐厅、客厅);私人活动(卧室)在二楼举行。这两个空间的连接是通过干燥的景观,光,曲线和极简楼梯之间的开放空间。一开始,这个区域本质上就是一个死胡同,设计解决方案使这个死角重新成为公寓有趣的亮点。
The common living space is almost an open space, only to be prevented from being judged by a pure white wall with free circular holes made of glass tiles, leaving the entire free space left for the furniture. This detail is recalled on the two-story interconnection and appears strongly at the unfixed spiral curve at the center of the second floor – where architects cleverly organize the toilet space for the master bedroom.
公共生活空间几乎是一个开放的空间,但却无法用一堵由玻璃瓷砖制成的自由圆孔的纯白色墙来判断,而留给家具的则是整个自由空间。这个细节在两层的互连上被回忆起来,强烈地出现在二楼中心的不固定的螺旋曲线上,在那里建筑师巧妙地为主卧室安排了卫生间空间。
The un-define curved wall; the random holes of glass tiles … exploited by NOWA from the beauty of the lines of Lotus, a typical flower of Tay Ho area – where the project is implemented. It’s not too specific, intuitive about the shape but hidden inside is the message of the design team for this interesting apartment: the 69 Thuy Khue apartment is unobtrusive in form, not going into expensive furniture, no décor…allows the architectural space to speak up. It is also the viewpoint of architectural practice for more than 10 years of NOWA.
未定义的弯曲墙;玻璃瓷砖…的随机孔由诺瓦开发的美丽的莲花,一个典型的花太和地区-那里的项目实施。它不太具体,直观的形状,但隐藏在里面是设计团队对这个有趣的公寓的信息:69 ThuyKhue公寓是不引人注目的形式,没有进入昂贵的家具,没有装饰…。让建筑空间畅所欲言。这也是十多年来的建筑实践的观点。
{{item.text_origin}}

