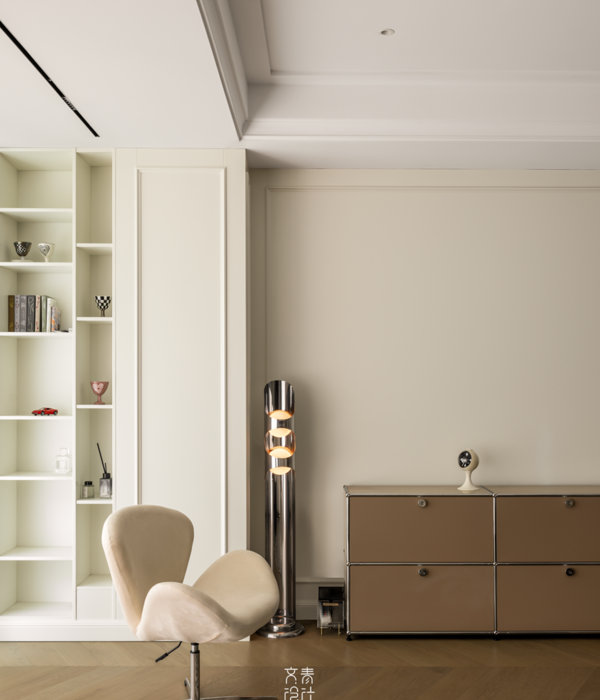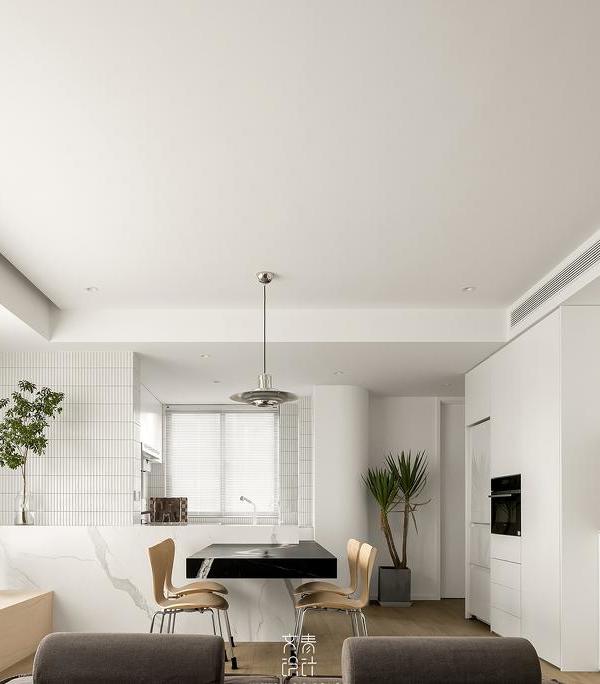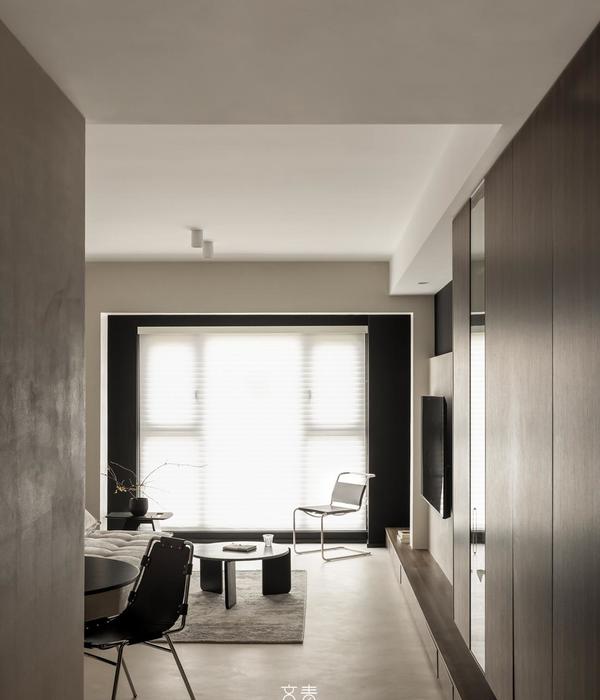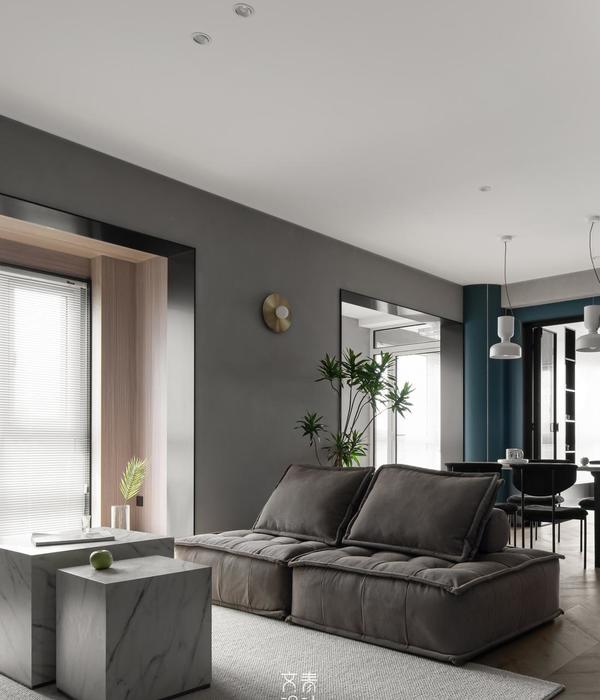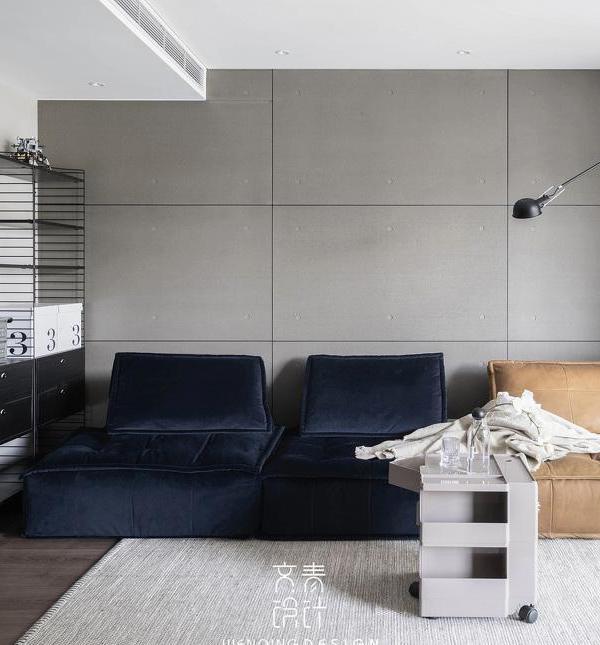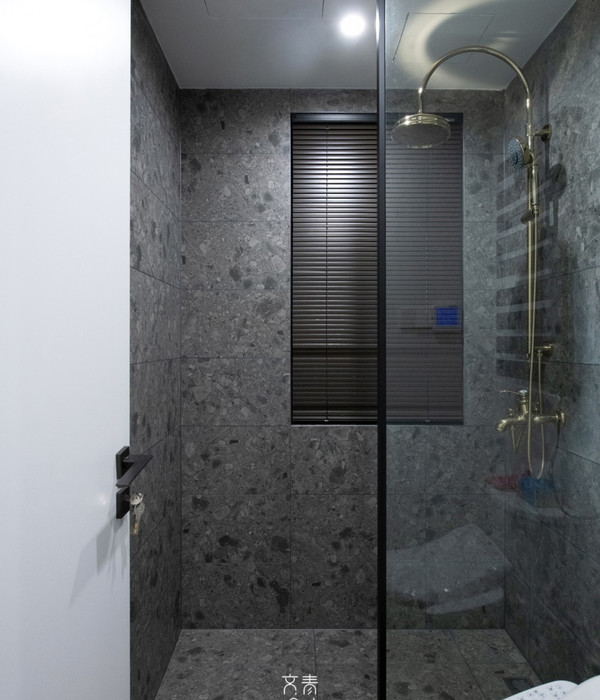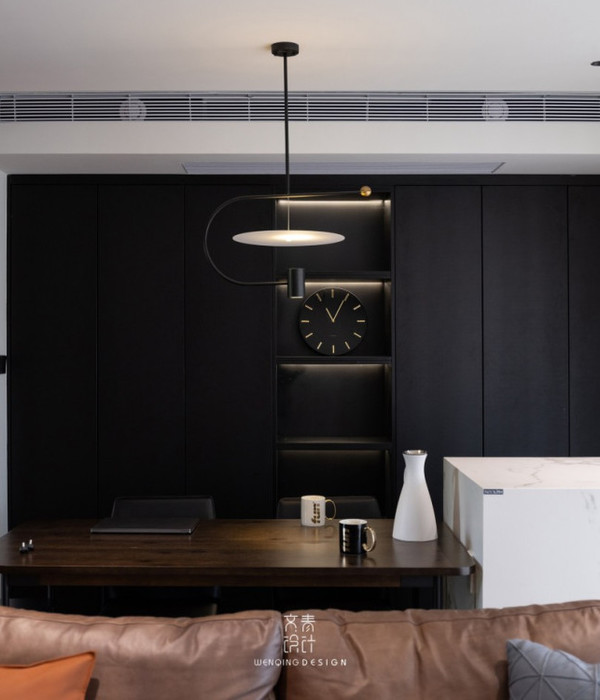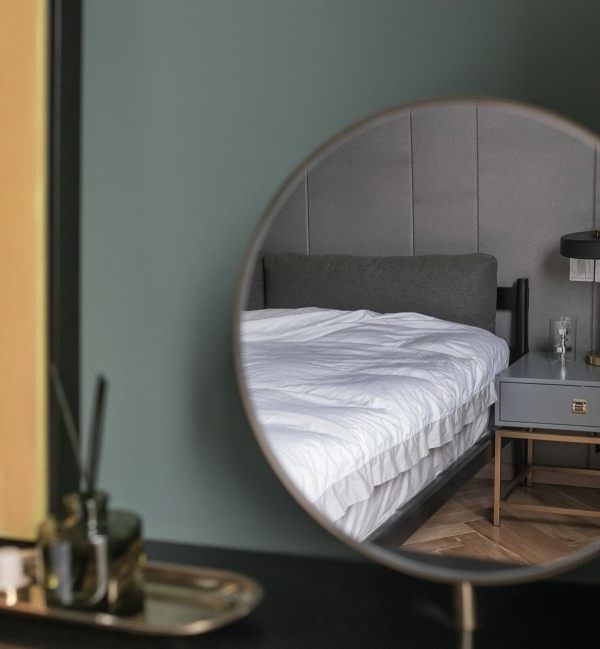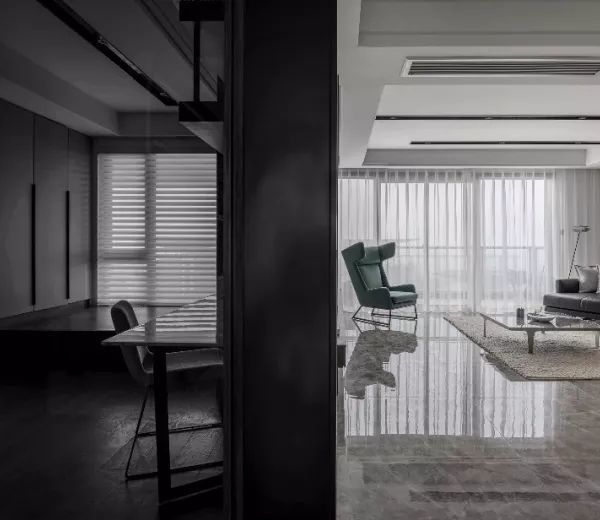印尼巴厘岛现代家庭住宅——Tetra Pod
Tetra Pod is a contemporary extension to a single family house located in Bali, Indonesia, designed in 2021 by Stilt Studios.
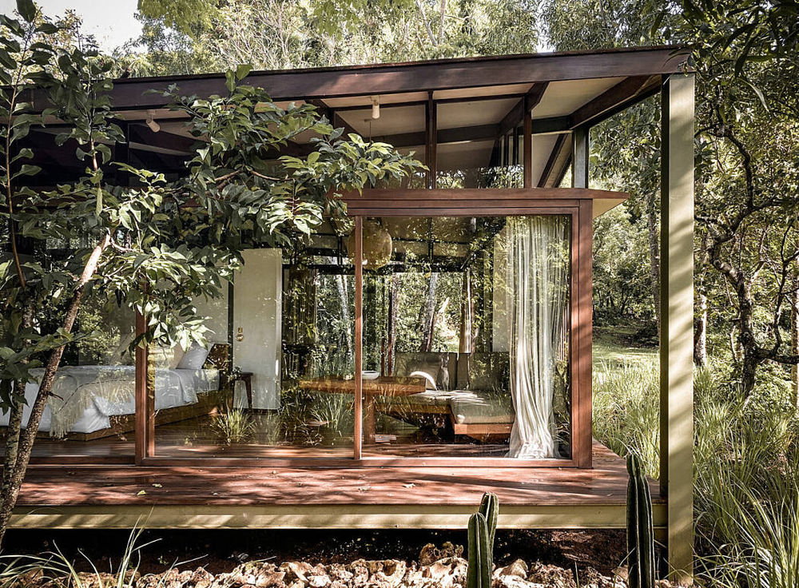
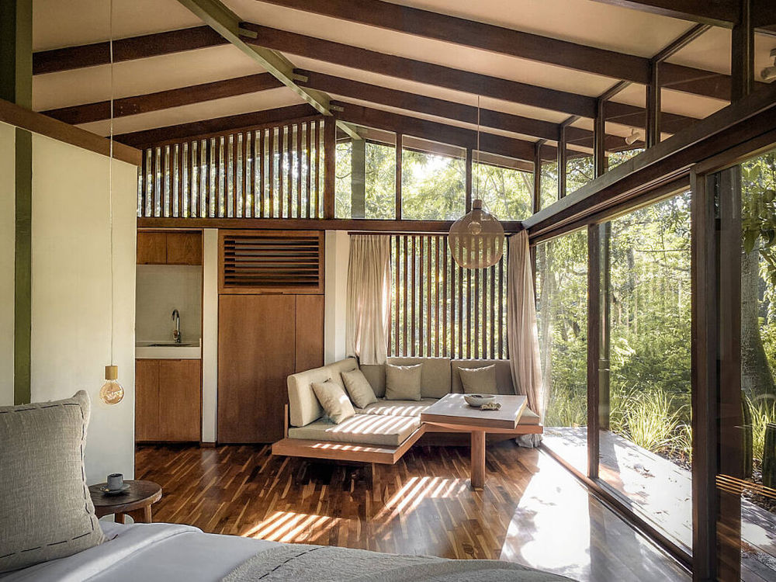
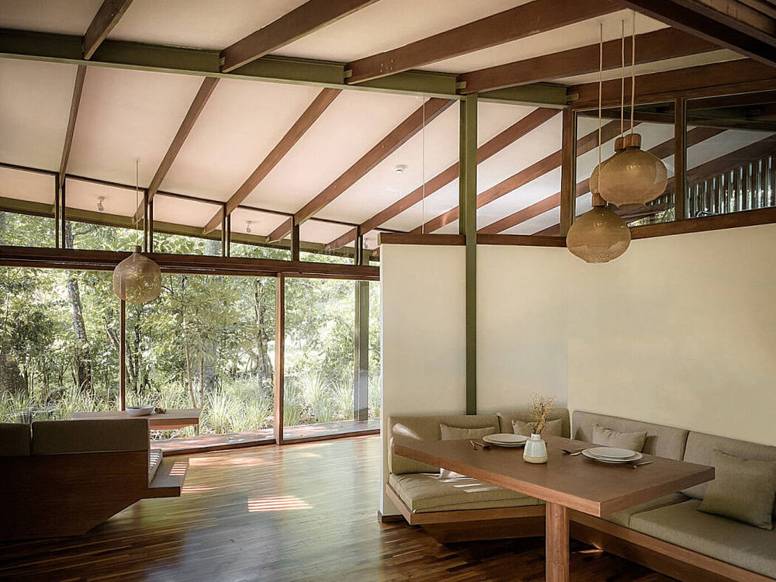
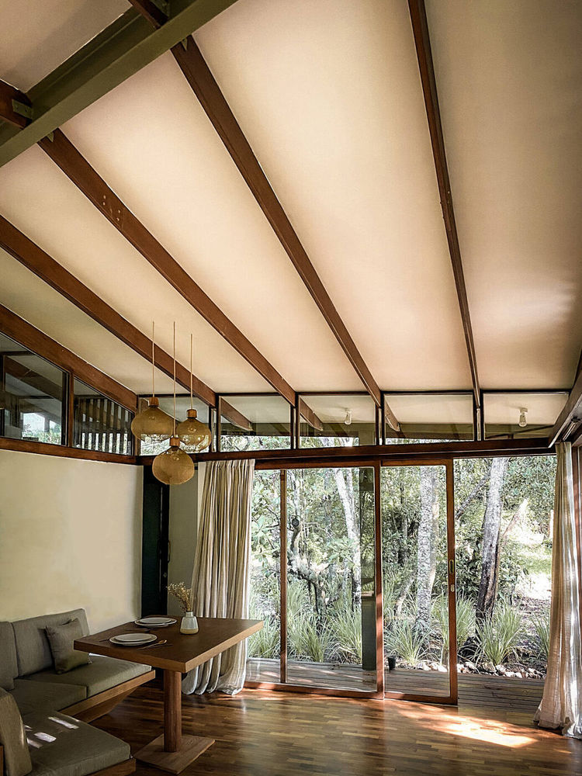
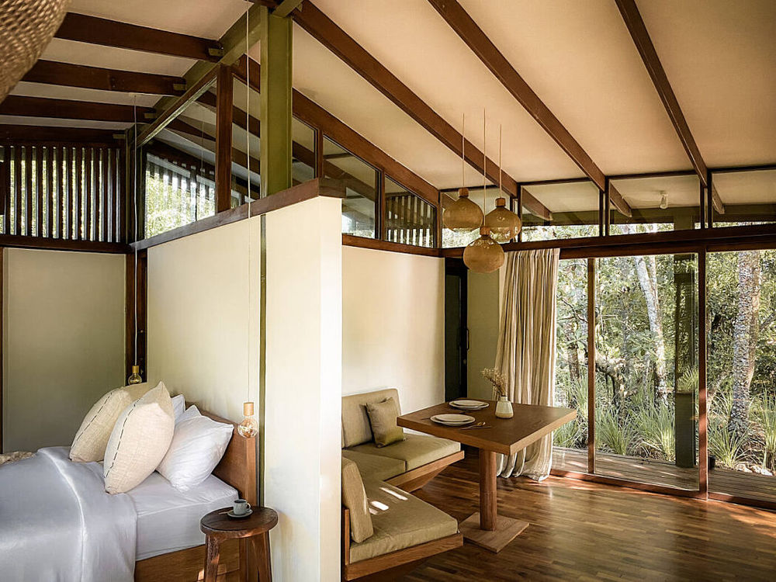
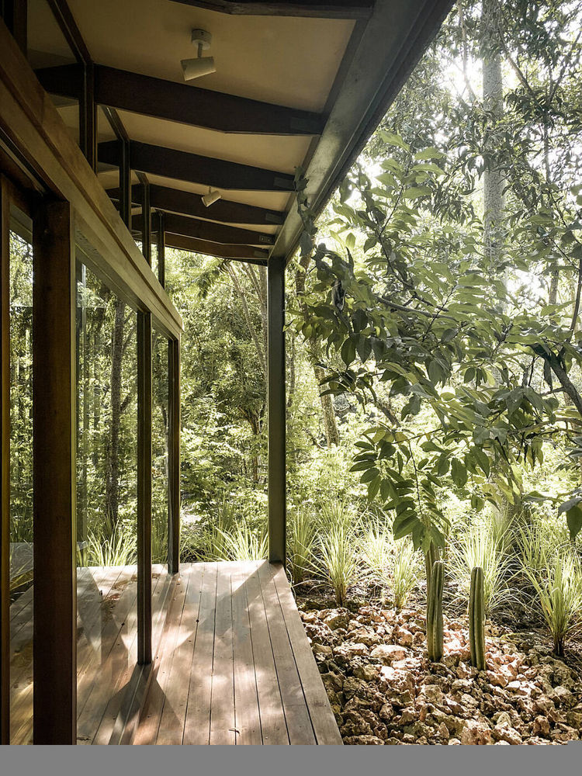
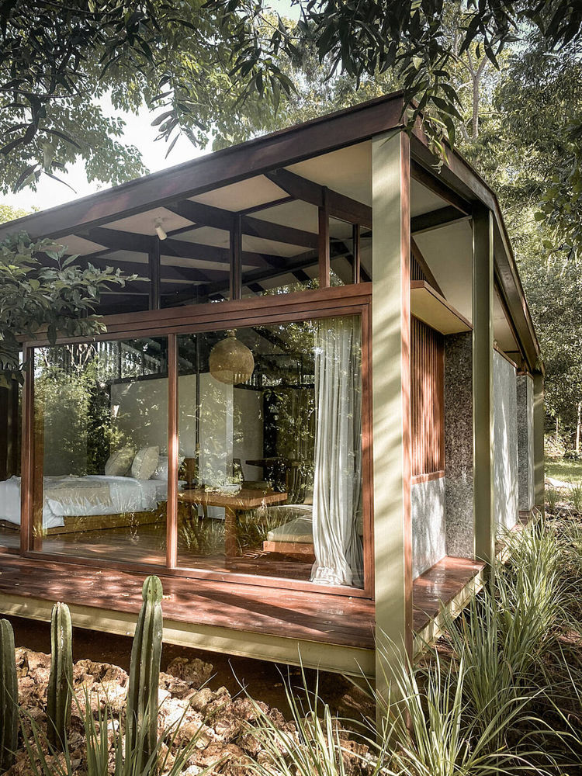
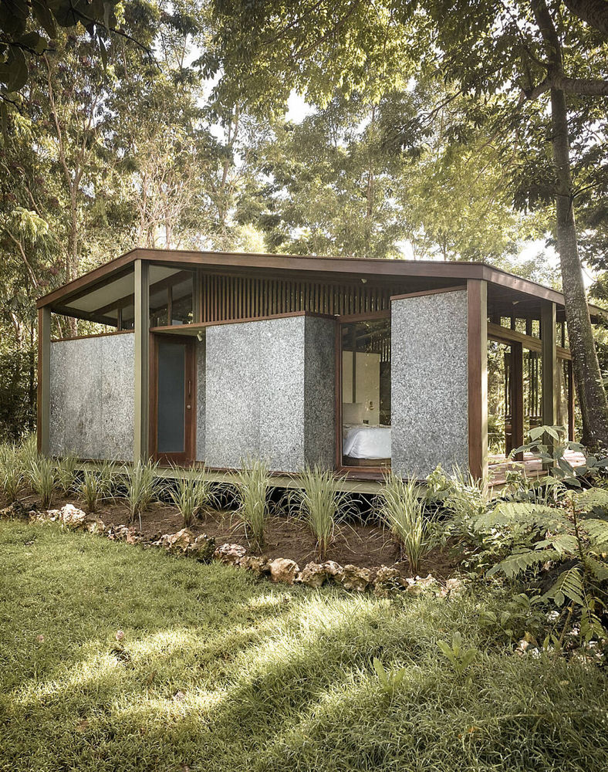
Description
The brief was to create a cosy family home for a couple and 2 kids in a recently extended house keeping a contemporary architectural style. The existing property was (how many bedrooms, how old, in what shape)
The project presented the opportunity to reinterpret the pre-existing design of the house as the house was fully renovated.
Tyler Owens Architects were the appointed design Architects for the extension of the two-story contemporary extension involving the kitchen and dining.
The clients were open minded, the only requirement that they asked for was to have a swing in the main social area and have non over decorative and traditional elements like architraves or skirtings always keeping the clean and sharp lines.
Based on the longitudinal positioning of the house and its views we proposed that our scheme would be based on the main hall that is the principal spine of the house that crosses from the entrance to the terrace leading you to the different areas of the house.
We made this spine or main circulation to be clean and sharp summarising the main materials that we used in the overall project; Polished plastered walls, slated timber and indirect lighting. As one enters, a metal archway acts as an original and visible architectural element, inviting us to enter and explore the interior, leading you to the main social areas: kitchen, dining, living room and terrace.
We played with these main materials adding different finishes on each area to create a unique atmosphere. The kitchen has a moodier space confined in a Crittal effect screen and a seamless kitchen joinery unit in dark timber battens panels adding some accents of viola marble on the main countertop that highlights the feature light.
Next to it we have the dining room and living room placed in a more open plan layout linking both spaces with a timber bench and a tree to soften the space and create a more playful area where the required swing was placed.
We wanted to bring the same interior concept to the exteriors, so we extended the main spine of the house to the terrace using the same slater timber decking on floors and some playful tiles to frame the space.
Challenges
Since start till competition all was good, clients were very open minded as we worked before on Urbana. Has a similar style focusing on the polished industrial materials but in a contemporary style bringing the cosines of a family home.
The fact that we work with them in the past (Urbana) and knew what kind of taste they have made everything so much easier.
Photography by Alexis Dornier, Ananta Pradipta



